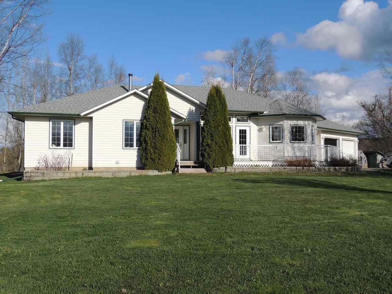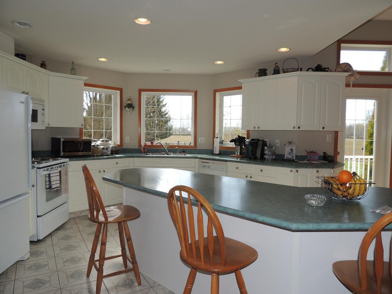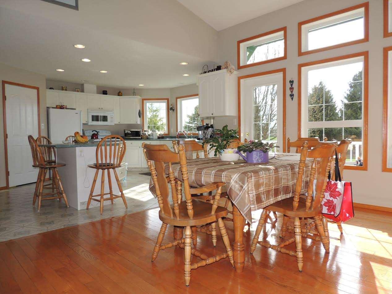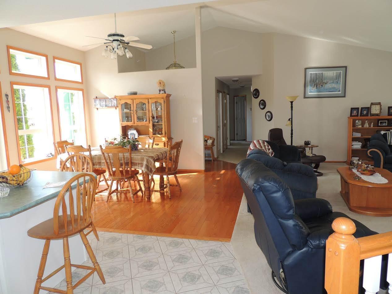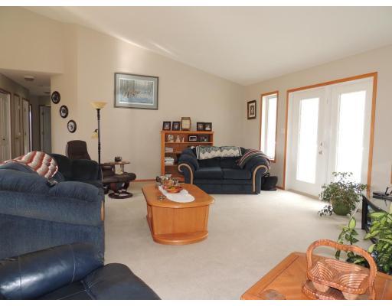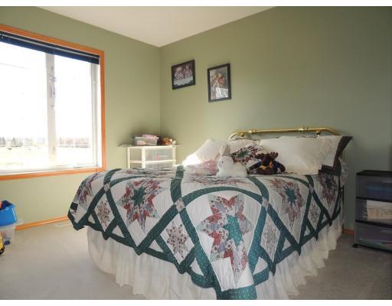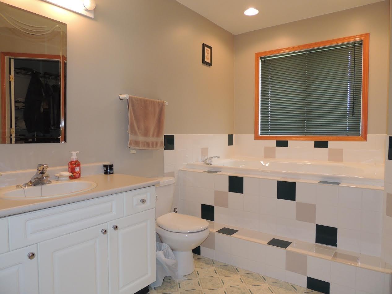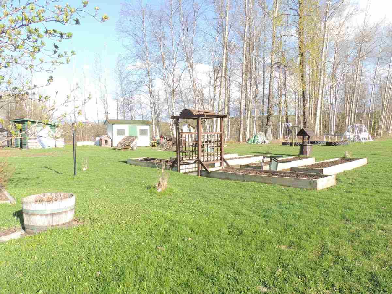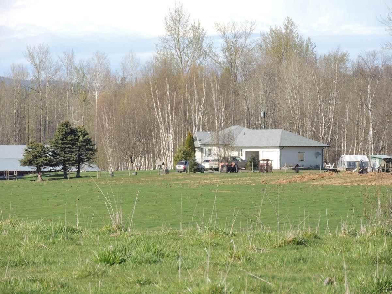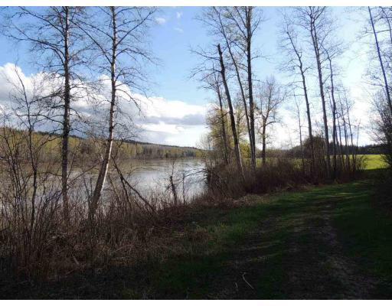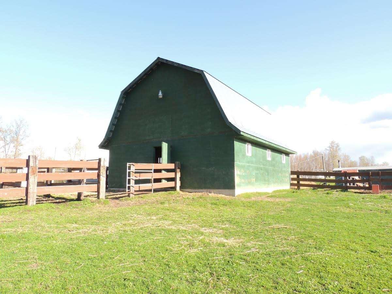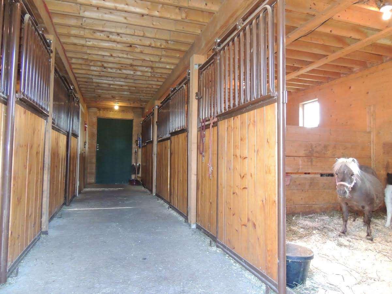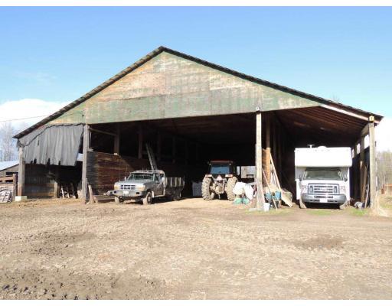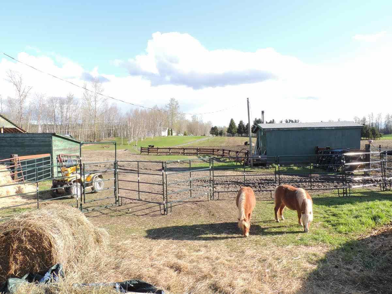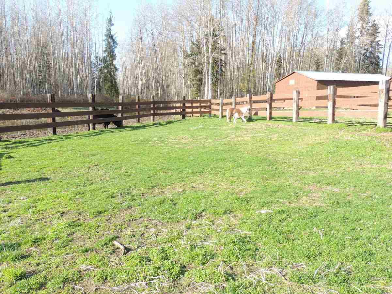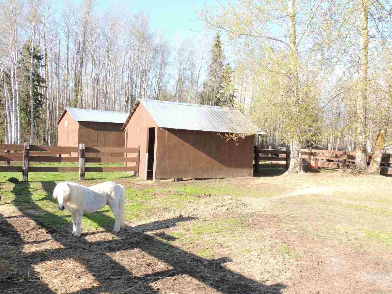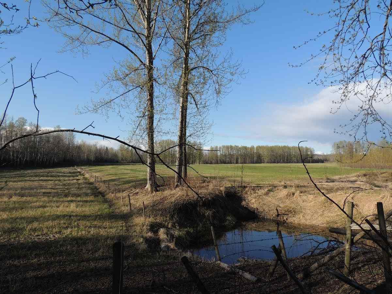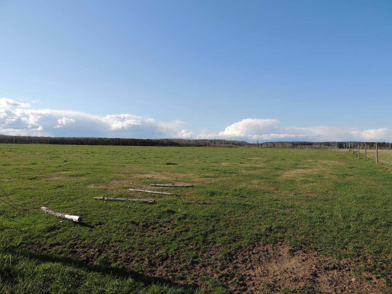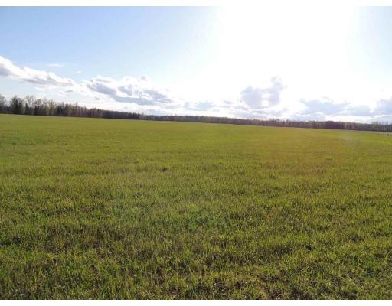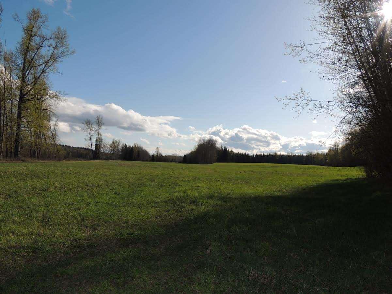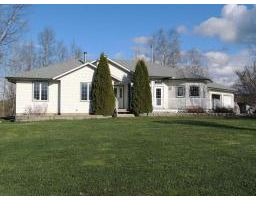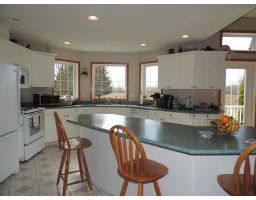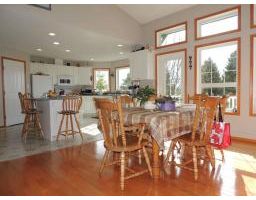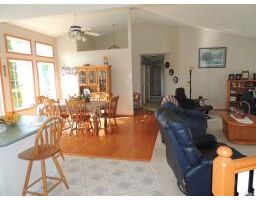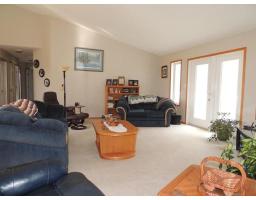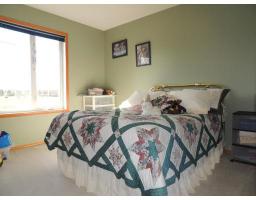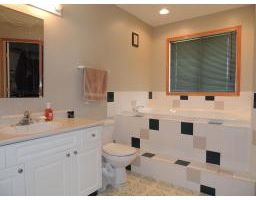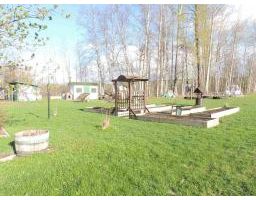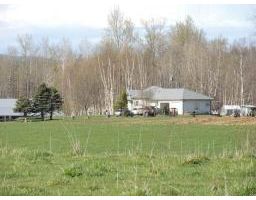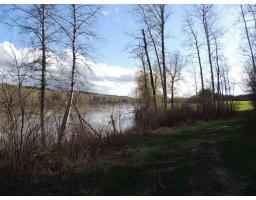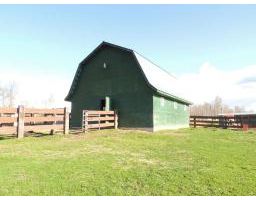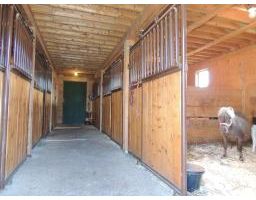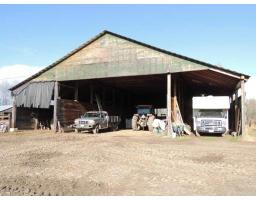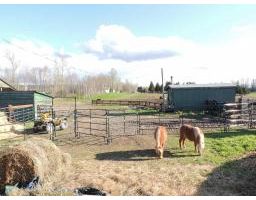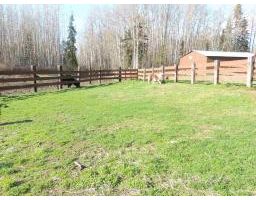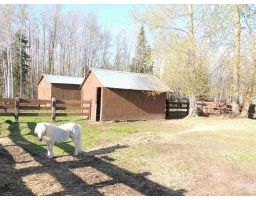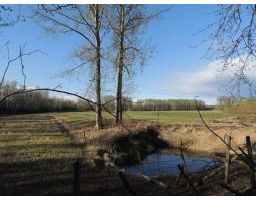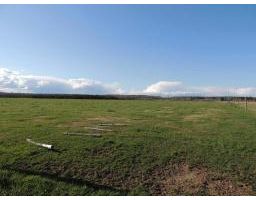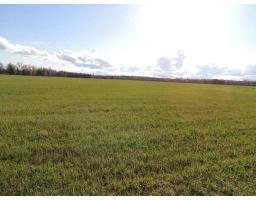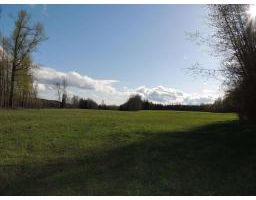12465 Salmon Valley Road Salmon Valley, British Columbia V2K 5T4
$1,400,000
* PREC - Personal Real Estate Corporation. Amazing opportunity to own a piece of Prince George's most premier farm properties. Nearly 500 acres of prime farm land along the banks of the Fraser River. Almost all in cultivation. 3804 sqft home built by Denny's Construction. 5 bedrooms, three bathrooms. Vaulted ceilings, huge country kitchen with island open to dining room and living room lends to wonderful entertaining opportunities. Patio's off front and back of house. Outdoor wood heat. Currently runs 100 head of cattle. 64' x 130' hay shed, 20' x 30' storage shed, and 32' x 40' loafing barn. Beautiful 5 stall barn with hay loft. Fenced and cross-fenced. Turn key cattle ranch and/or prosperous haying enterprise. All measurements approximate. Buyer to verify if deemed important. Also on Commercial see C8026447. (id:22614)
Property Details
| MLS® Number | R2163561 |
| Property Type | Single Family |
Building
| Bathroom Total | 4 |
| Bedrooms Total | 5 |
| Basement Type | Full |
| Constructed Date | 1998 |
| Construction Style Attachment | Detached |
| Fireplace Present | No |
| Foundation Type | Concrete Perimeter |
| Roof Material | Asphalt Shingle |
| Roof Style | Conventional |
| Stories Total | 2 |
| Size Interior | 3804 Sqft |
| Type | House |
| Utility Water | Drilled Well |
Land
| Acreage | Yes |
| Size Irregular | 473 |
| Size Total | 473 Ac |
| Size Total Text | 473 Ac |
Rooms
| Level | Type | Length | Width | Dimensions |
|---|---|---|---|---|
| Basement | Bedroom 4 | 13 ft | 12 ft ,3 in | 13 ft x 12 ft ,3 in |
| Basement | Bedroom 5 | 12 ft ,6 in | 13 ft | 12 ft ,6 in x 13 ft |
| Basement | Recreational, Games Room | 14 ft ,8 in | 30 ft | 14 ft ,8 in x 30 ft |
| Basement | Great Room | 13 ft | 25 ft ,8 in | 13 ft x 25 ft ,8 in |
| Basement | Recreational, Games Room | 15 ft ,2 in | 8 ft ,2 in | 15 ft ,2 in x 8 ft ,2 in |
| Main Level | Kitchen | 12 ft | 15 ft | 12 ft x 15 ft |
| Main Level | Dining Room | 12 ft | 11 ft | 12 ft x 11 ft |
| Main Level | Living Room | 18 ft ,1 in | 15 ft ,6 in | 18 ft ,1 in x 15 ft ,6 in |
| Main Level | Master Bedroom | 14 ft | 15 ft ,2 in | 14 ft x 15 ft ,2 in |
| Main Level | Bedroom 2 | 10 ft ,8 in | 11 ft ,4 in | 10 ft ,8 in x 11 ft ,4 in |
| Main Level | Bedroom 3 | 10 ft ,8 in | 12 ft ,8 in | 10 ft ,8 in x 12 ft ,8 in |
| Main Level | Laundry Room | 4 ft ,4 in | 5 ft ,8 in | 4 ft ,4 in x 5 ft ,8 in |
| Main Level | Foyer | 6 ft | 6 ft ,8 in | 6 ft x 6 ft ,8 in |
https://www.realtor.ca/PropertyDetails.aspx?PropertyId=20675030
Interested?
Contact us for more information
Carrie Nicholson
Personal Real Estate Corporation
(883) 817-6507
(778) 508-7639
