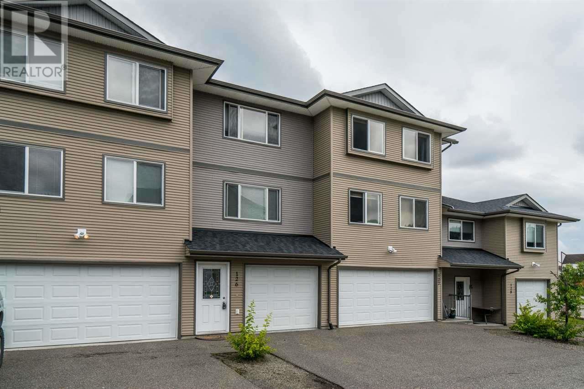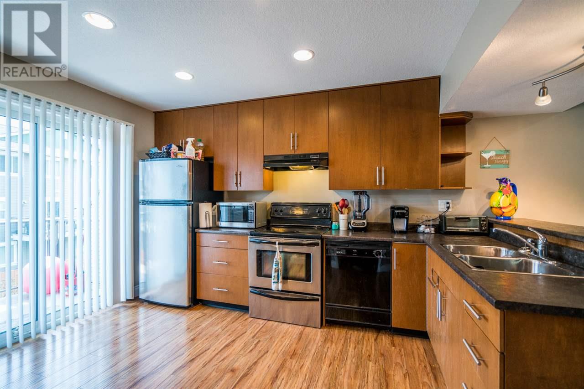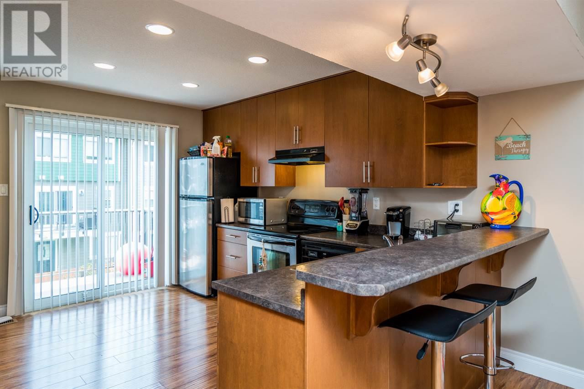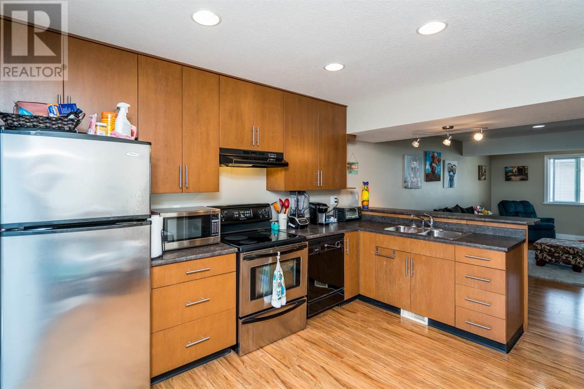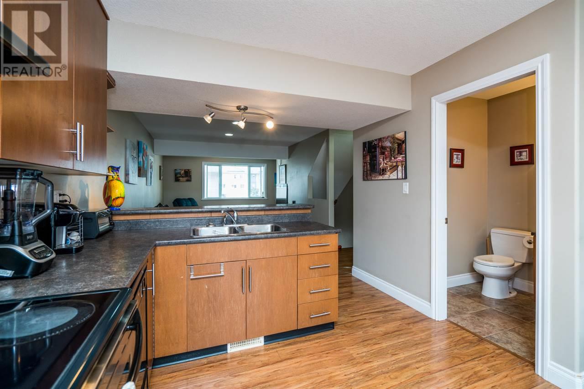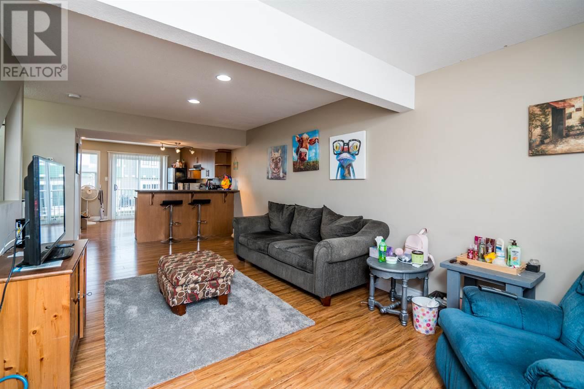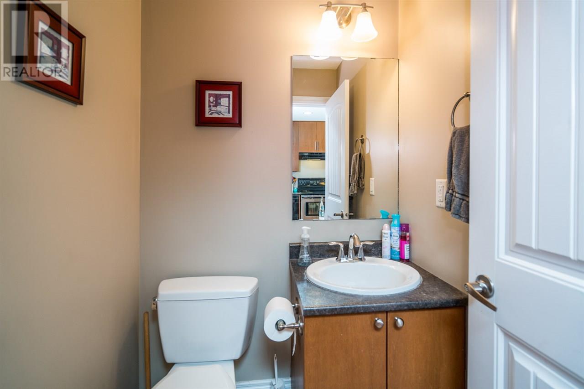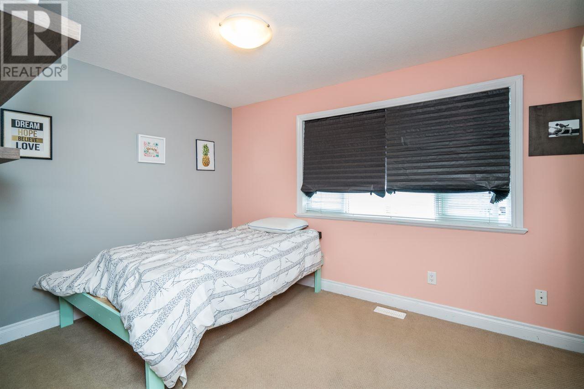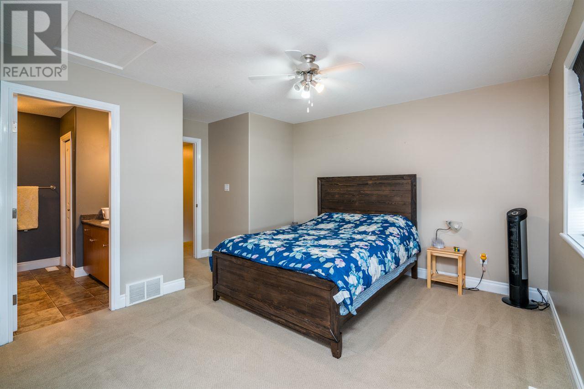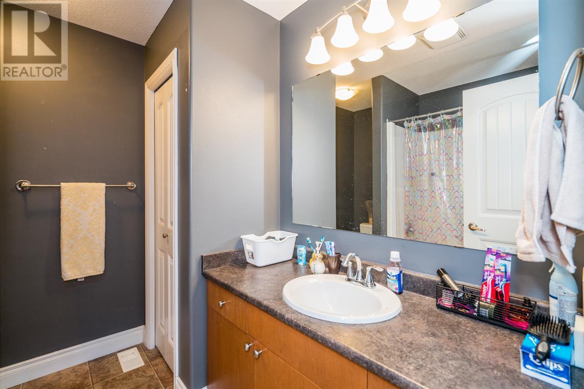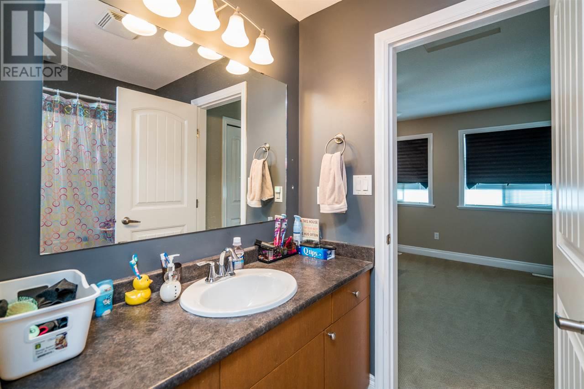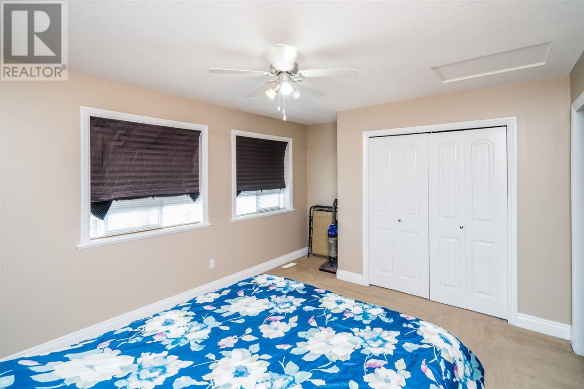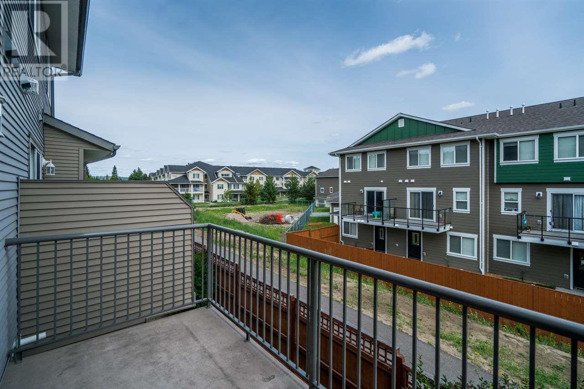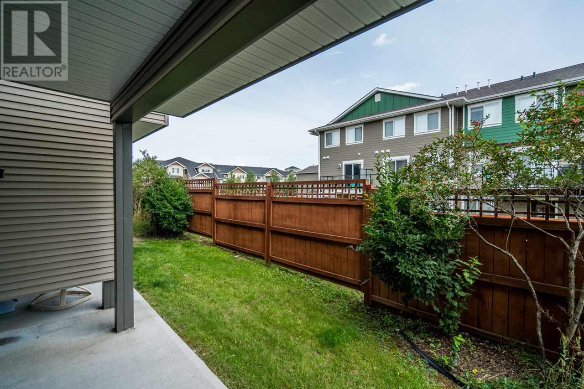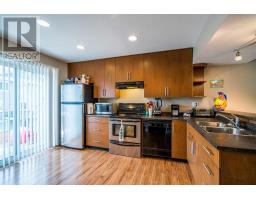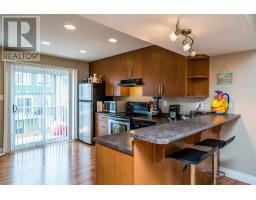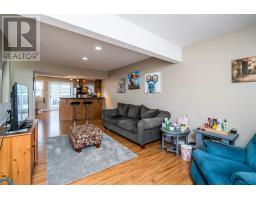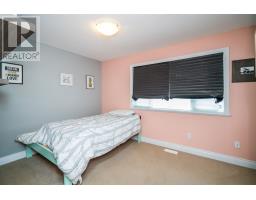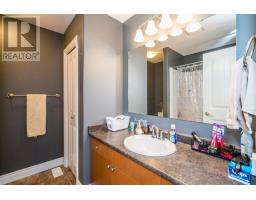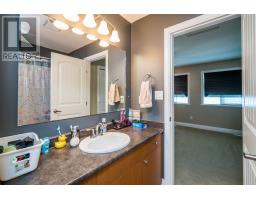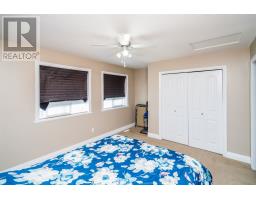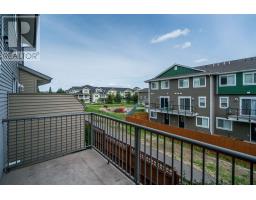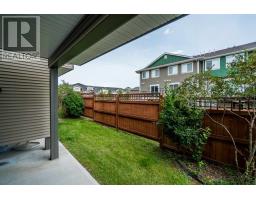126 4404 5th Avenue Prince George, British Columbia V2N 0A5
$264,900
Fantastic Townhome in Heritage. 3 bedrooms, 3 bathrooms and very well maintained. Main floor features large open concept kitchen eating area and living room. Beautiful laminate flooring on main floor, large eating bar and loads of cabinets with doors to the back deck. Upstairs offers 2 large bedrooms, 4 pc bath. Master bedroom features large closet and ensuite. Ground level entry with access to single car garage and 3rd bedroom with walk out sliding glass doors to the back yard. Central location with easy access to public transit. Close proximity to both secondary and elementary schools and shopping (id:22614)
Open House
This property has open houses!
11:30 am
Ends at:1:00 pm
Property Details
| MLS® Number | R2401065 |
| Property Type | Single Family |
Building
| Bathroom Total | 3 |
| Bedrooms Total | 3 |
| Basement Development | Finished |
| Basement Type | Full (finished) |
| Constructed Date | 2008 |
| Construction Style Attachment | Attached |
| Fireplace Present | No |
| Foundation Type | Concrete Perimeter |
| Roof Material | Asphalt Shingle |
| Roof Style | Conventional |
| Stories Total | 3 |
| Size Interior | 1492 Sqft |
| Type | Row / Townhouse |
| Utility Water | Municipal Water |
Land
| Acreage | No |
| Size Irregular | 0 X 0 |
| Size Total Text | 0 X 0 |
Rooms
| Level | Type | Length | Width | Dimensions |
|---|---|---|---|---|
| Above | Master Bedroom | 12 ft | 16 ft | 12 ft x 16 ft |
| Above | Bedroom 2 | 11 ft | 10 ft | 11 ft x 10 ft |
| Lower Level | Bedroom 3 | 16 ft | 15 ft | 16 ft x 15 ft |
| Main Level | Kitchen | 15 ft | 16 ft | 15 ft x 16 ft |
| Main Level | Eating Area | 8 ft | 6 ft | 8 ft x 6 ft |
| Main Level | Living Room | 12 ft | 12 ft | 12 ft x 12 ft |
https://www.realtor.ca/PropertyDetails.aspx?PropertyId=21089426
Interested?
Contact us for more information
Shauna Mclaughlin
www.shawnandshauna.com

(250) 562-3600
(250) 562-8231
remax-centrecity.bc.ca
