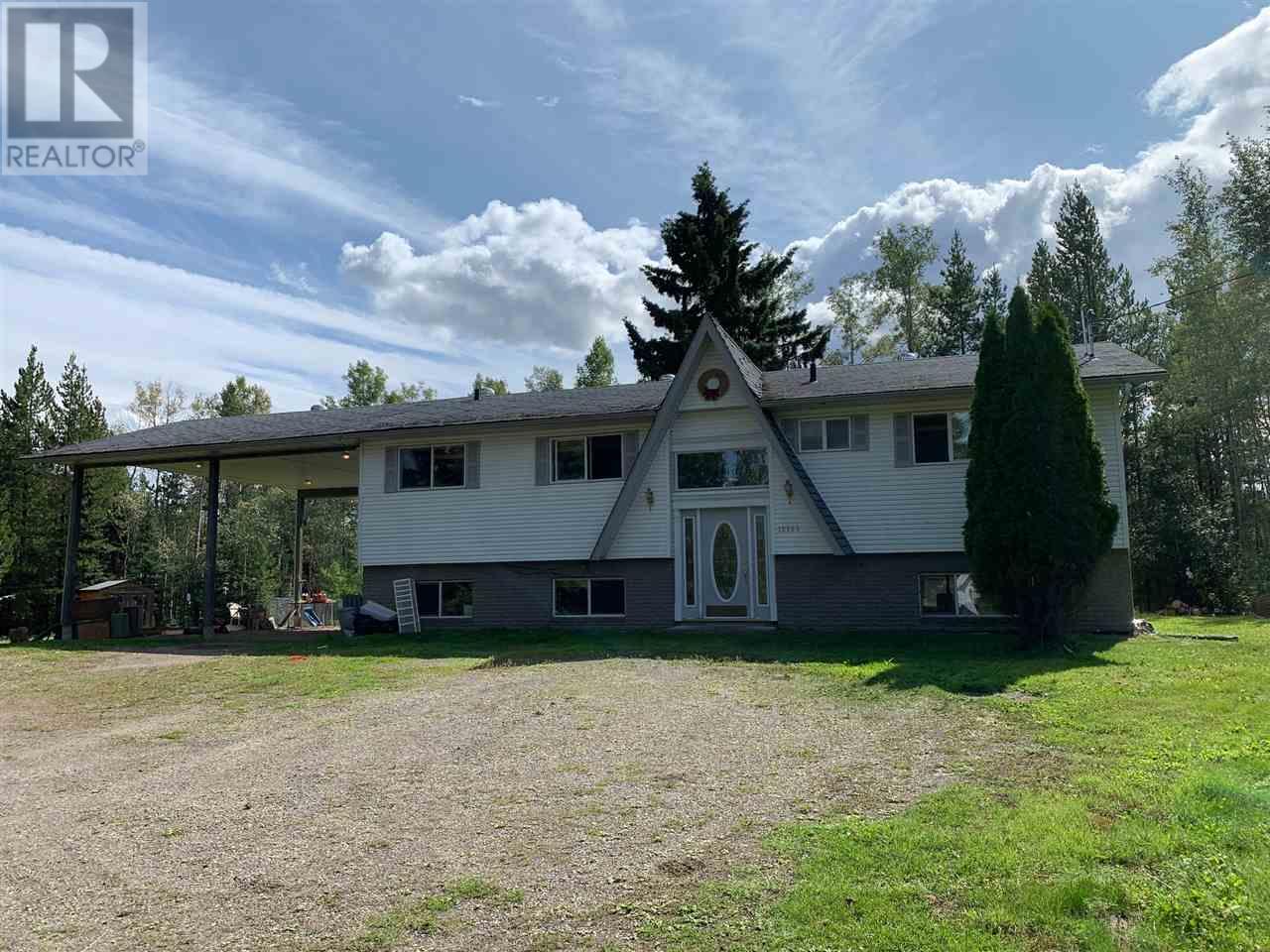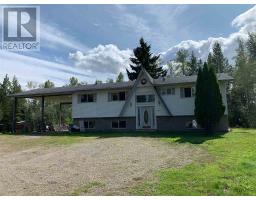12765 Carmel Drive Beaverley, British Columbia V2N 5B8
5 Bedroom
3 Bathroom
2425 sqft
Fireplace
Acreage
$349,900
Opportunity for a home in popular Beaverly...Solid 5-bedroom home on 7.52 acres. Loads of natural light in the spacious living room. Some finishing required to make this house your own. Large double carport. Creek-fed pond at the front of the property. Dog kennel will stay. (id:22614)
Property Details
| MLS® Number | R2399638 |
| Property Type | Single Family |
Building
| Bathroom Total | 3 |
| Bedrooms Total | 5 |
| Appliances | Refrigerator, Stove |
| Basement Development | Partially Finished |
| Basement Type | Full (partially Finished) |
| Constructed Date | 1977 |
| Construction Style Attachment | Detached |
| Fireplace Present | Yes |
| Fireplace Total | 2 |
| Foundation Type | Concrete Perimeter |
| Roof Material | Asphalt Shingle |
| Roof Style | Conventional |
| Stories Total | 2 |
| Size Interior | 2425 Sqft |
| Type | House |
| Utility Water | Drilled Well |
Land
| Acreage | Yes |
| Size Irregular | 7.52 |
| Size Total | 7.52 Ac |
| Size Total Text | 7.52 Ac |
Rooms
| Level | Type | Length | Width | Dimensions |
|---|---|---|---|---|
| Basement | Bedroom 4 | 13 ft | 10 ft | 13 ft x 10 ft |
| Basement | Bedroom 5 | 10 ft | 11 ft | 10 ft x 11 ft |
| Basement | Recreational, Games Room | 24 ft | 26 ft | 24 ft x 26 ft |
| Main Level | Living Room | 18 ft | 14 ft | 18 ft x 14 ft |
| Main Level | Dining Room | 10 ft | 11 ft | 10 ft x 11 ft |
| Main Level | Kitchen | 10 ft | 11 ft | 10 ft x 11 ft |
| Main Level | Master Bedroom | 13 ft | 12 ft | 13 ft x 12 ft |
| Main Level | Bedroom 2 | 10 ft | 12 ft | 10 ft x 12 ft |
| Main Level | Bedroom 3 | 9 ft | 11 ft | 9 ft x 11 ft |
https://www.realtor.ca/PropertyDetails.aspx?PropertyId=21068107
Interested?
Contact us for more information
Karen Thompson
(250) 562-8231
www.northernbcproperties.com

RE/MAX Centre City Realty
(250) 562-3600
(250) 562-8231
remax-centrecity.bc.ca
Aggie Thompson
www.northernbcproperties.com

RE/MAX Centre City Realty
(250) 562-3600
(250) 562-8231
remax-centrecity.bc.ca


