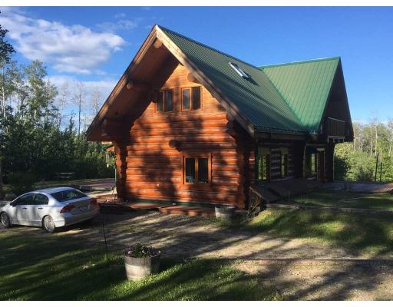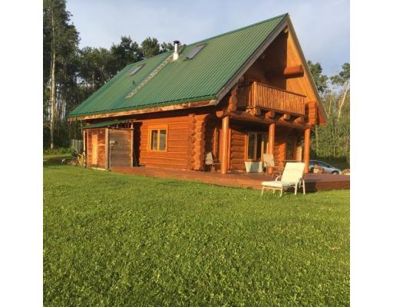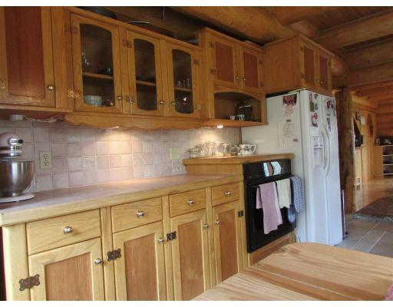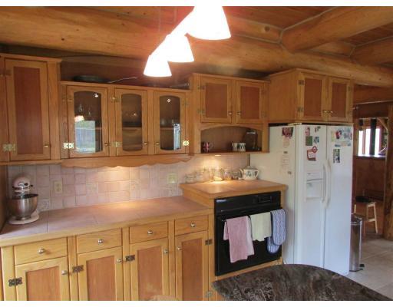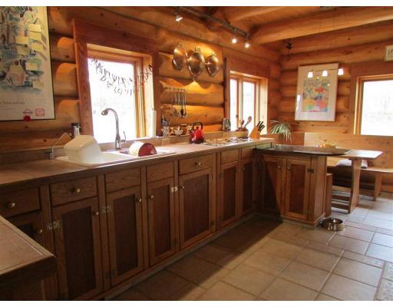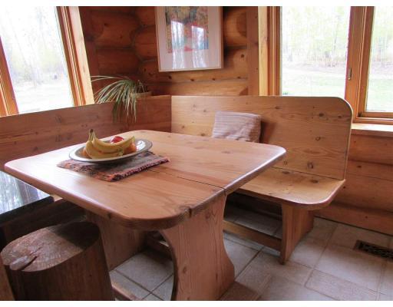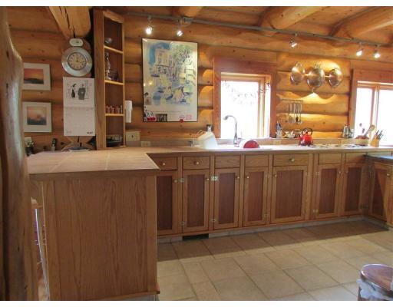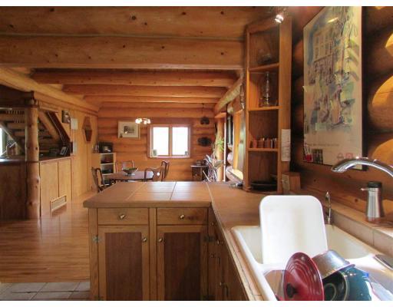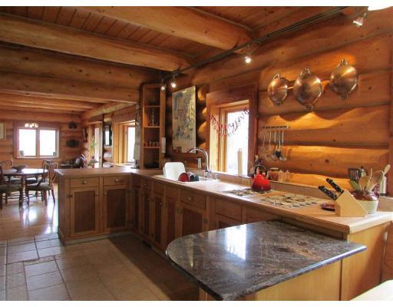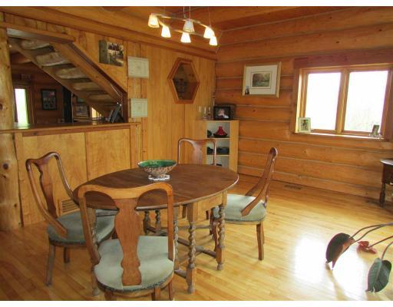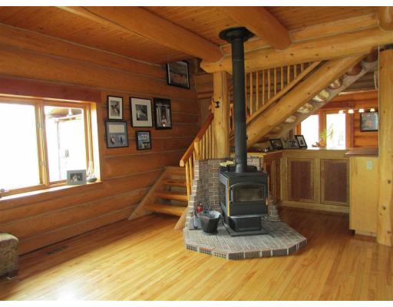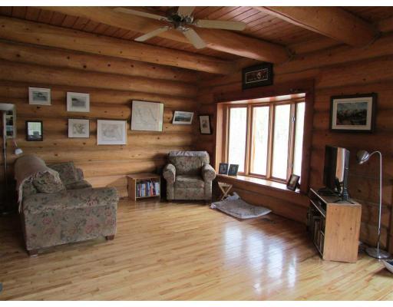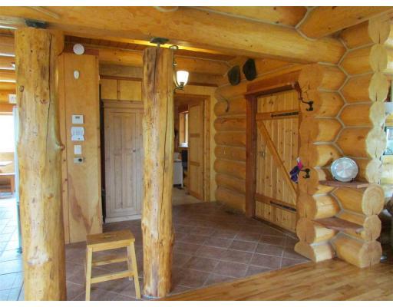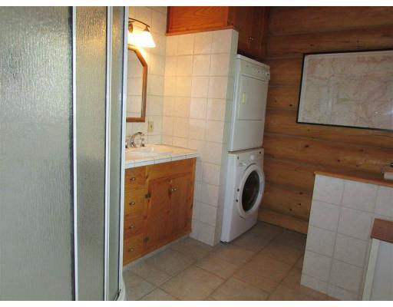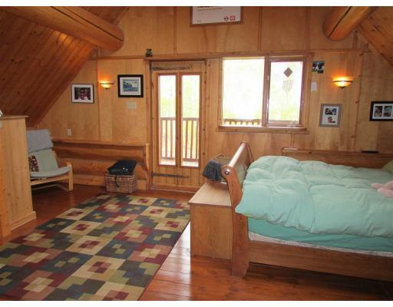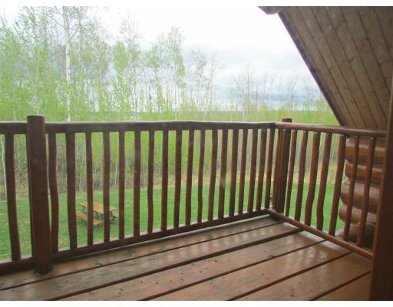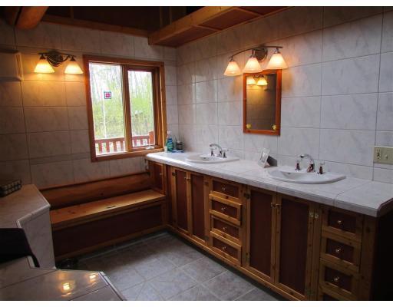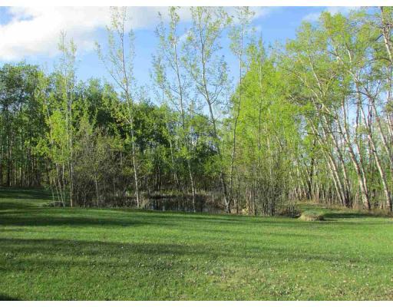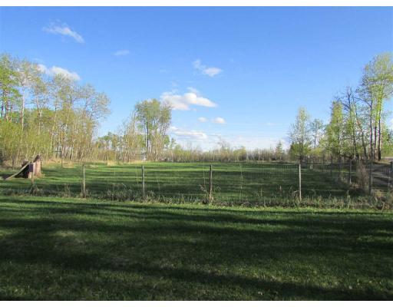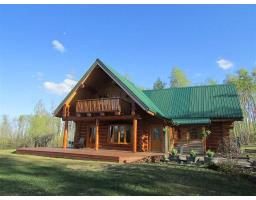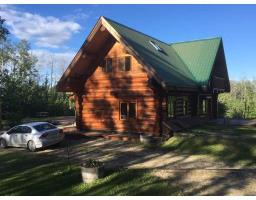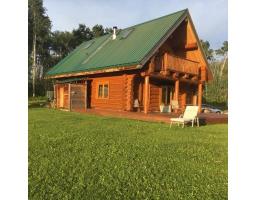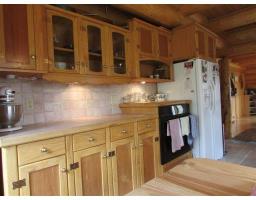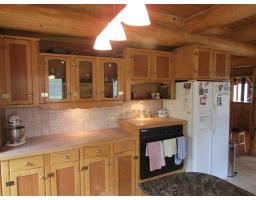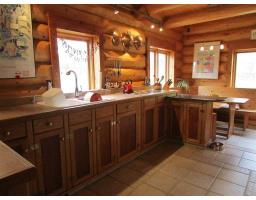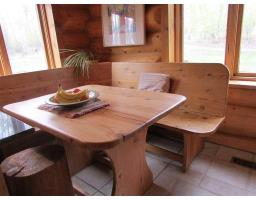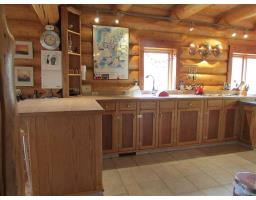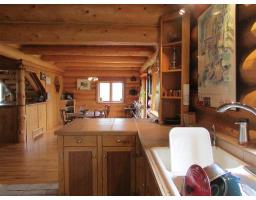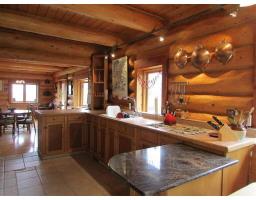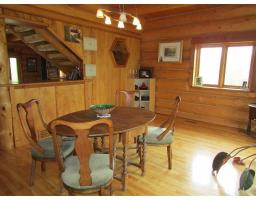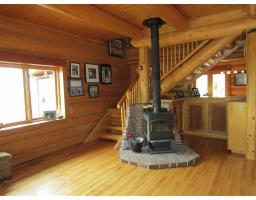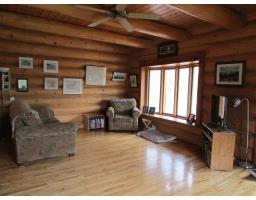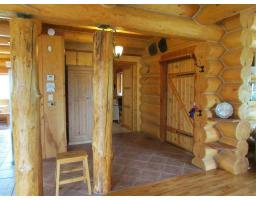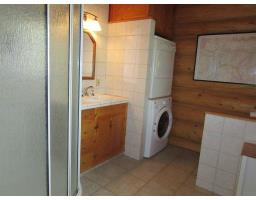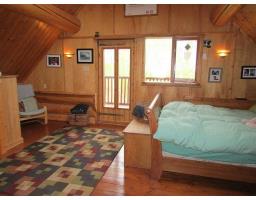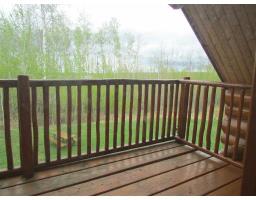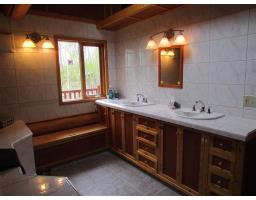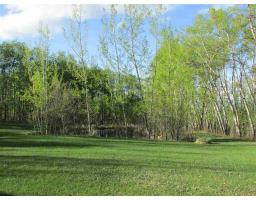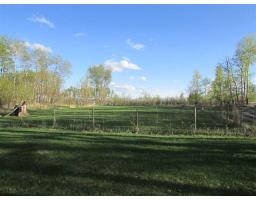12896 Hilltop Drive Charlie Lake, British Columbia V0C 1H0
$525,000
Welcome to your dream acreage property with this custom built log home that has a view of Charlie Lake within minutes to town & a bike ride to the Charlie Lake store! Totally private on just over 8 acres of nicely treed property with a greenhouse, sheds, a dog kennel, dugout, a huge deck & private upper decks off each bedroom upstairs. Hardwood floors throughout, with a wood stove on the main, and upstairs in the loft, this home has handmade craftsmanship throughout with hardwood doors, staircase, & a log railing - streaming natural light with the skylights, vaulted ceilings & open loft upstairs, this quality home must be seen, to be fully appreciated, as photos can't possibly capture all the greatness in 20 captions! This amazing property will sell quickly, so book your viewing today! (id:22614)
Property Details
| MLS® Number | R2370222 |
| Property Type | Single Family |
| Storage Type | Storage |
Building
| Bathroom Total | 2 |
| Bedrooms Total | 3 |
| Amenities | Laundry - In Suite |
| Appliances | Sauna, Washer, Dryer, Refrigerator, Stove, Dishwasher |
| Basement Type | None |
| Constructed Date | 1998 |
| Construction Style Attachment | Detached |
| Fireplace Present | Yes |
| Fireplace Total | 1 |
| Foundation Type | Concrete Perimeter |
| Roof Material | Metal |
| Roof Style | Conventional |
| Stories Total | 2 |
| Size Interior | 2380 Sqft |
| Type | House |
Land
| Acreage | Yes |
| Size Irregular | 8.62 |
| Size Total | 8.62 Ac |
| Size Total Text | 8.62 Ac |
Rooms
| Level | Type | Length | Width | Dimensions |
|---|---|---|---|---|
| Above | Family Room | 13 ft ,5 in | 19 ft ,8 in | 13 ft ,5 in x 19 ft ,8 in |
| Above | Bedroom 2 | 9 ft ,3 in | 15 ft ,6 in | 9 ft ,3 in x 15 ft ,6 in |
| Above | Bedroom 3 | 9 ft ,3 in | 15 ft ,6 in | 9 ft ,3 in x 15 ft ,6 in |
| Above | Master Bedroom | 15 ft ,5 in | 20 ft ,6 in | 15 ft ,5 in x 20 ft ,6 in |
| Main Level | Dining Room | 20 ft ,7 in | 12 ft ,2 in | 20 ft ,7 in x 12 ft ,2 in |
| Main Level | Living Room | 15 ft ,4 in | 20 ft ,8 in | 15 ft ,4 in x 20 ft ,8 in |
| Main Level | Kitchen | 19 ft ,1 in | 8 ft ,9 in | 19 ft ,1 in x 8 ft ,9 in |
https://www.realtor.ca/PropertyDetails.aspx?PropertyId=20681474
Interested?
Contact us for more information

