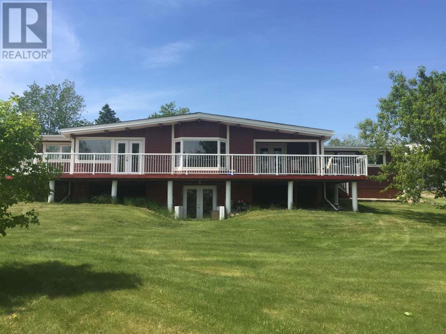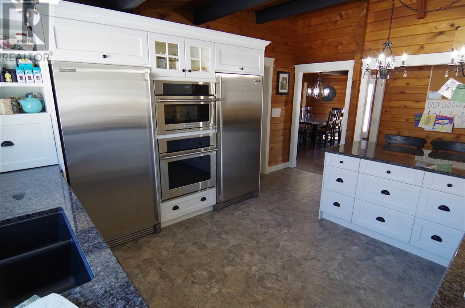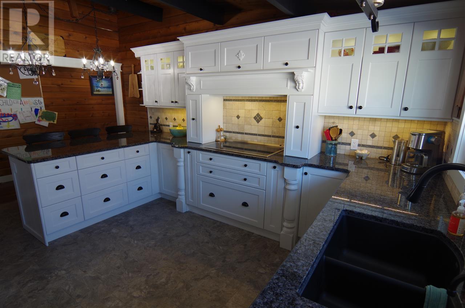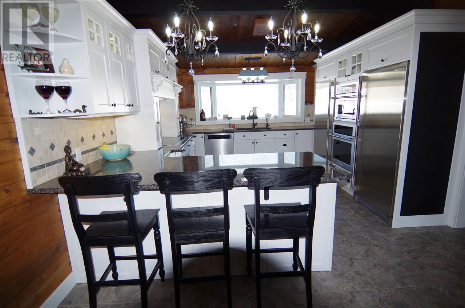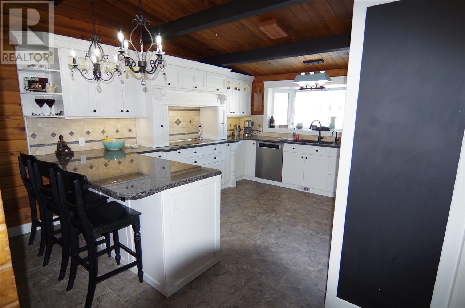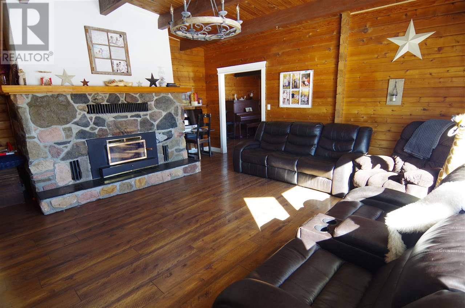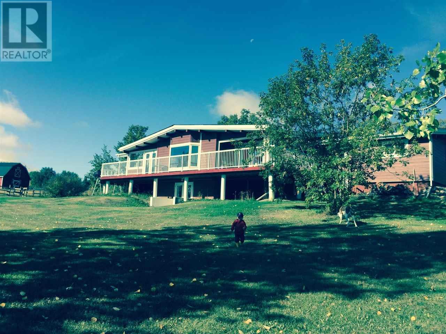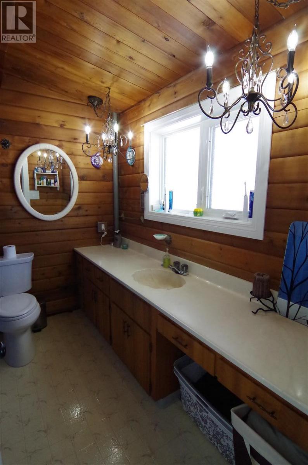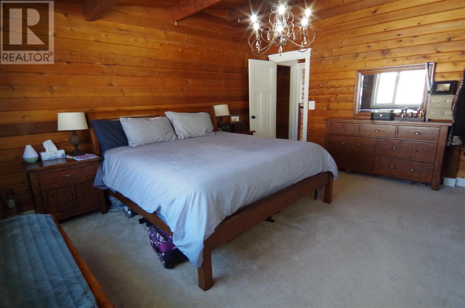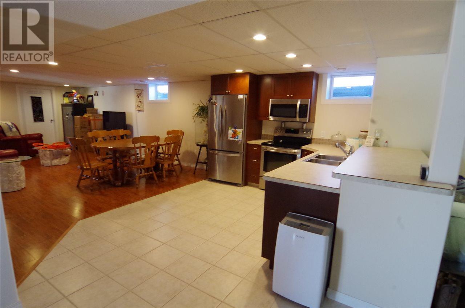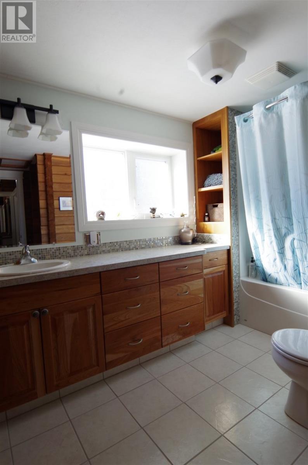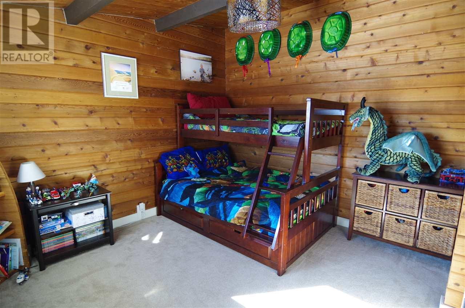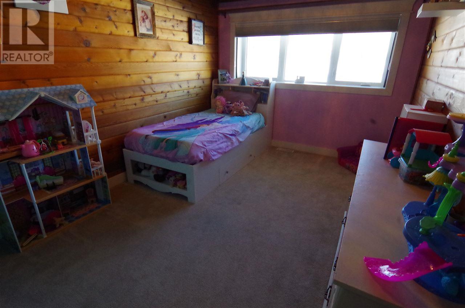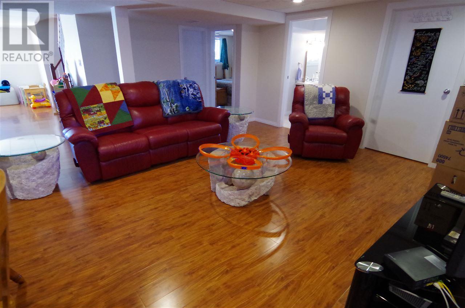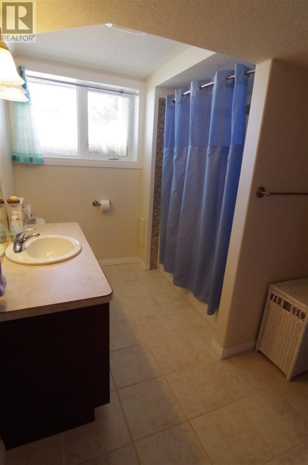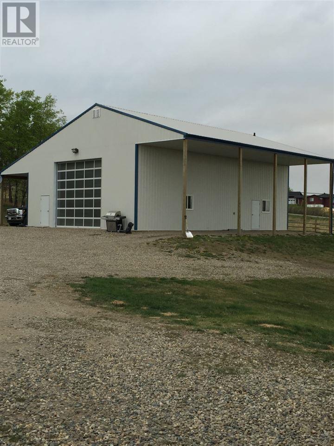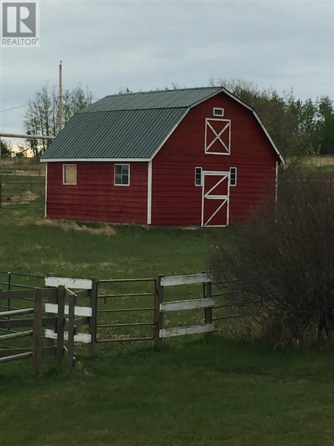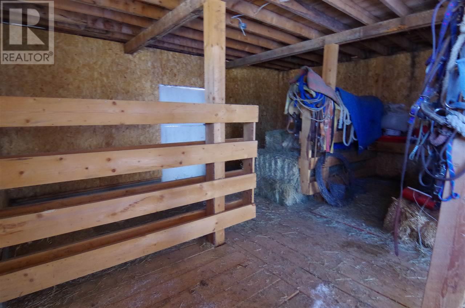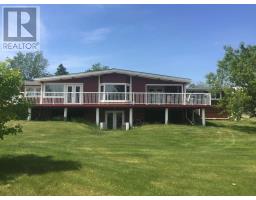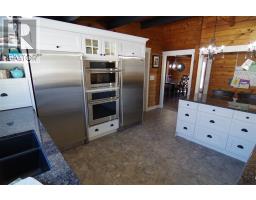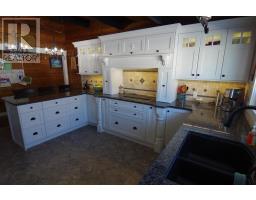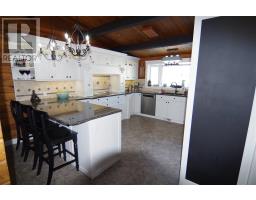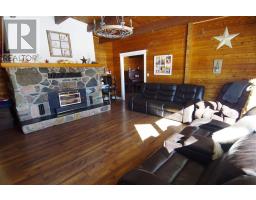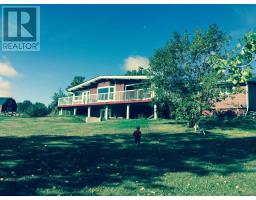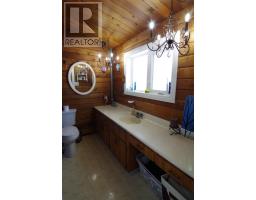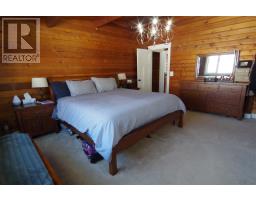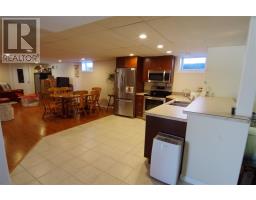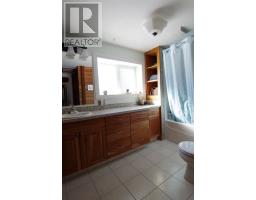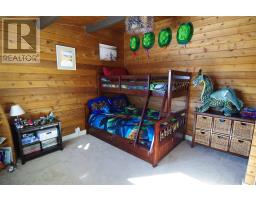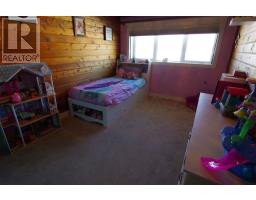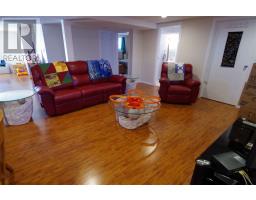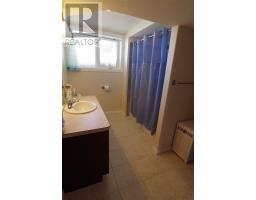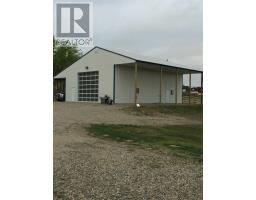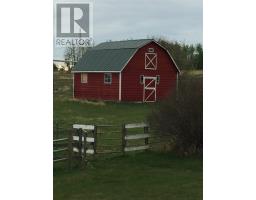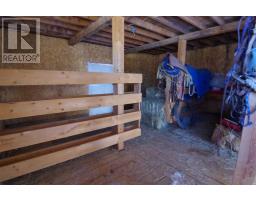12897 275 Road Charlie Lake, British Columbia V0C 1H0
$899,900
On the crest of the hill with a stunning view you'll find this breathtaking 4 bedroom, 4 bathroom home on 8.5 acres only minutes from Charlie Lake school. Situated on a quiet no through road with a 50x 36 foot shop with 14 foot overhead doors, mezzanine, separate washroom and in floor heating along with two 12 foot lean tos.This exceptional home boasts a chefs kitchen with custom cabinetry, dual ovens, eat at island,upscale appliances, a formal dining space and warm family room with wood burning fireplace. This sprawling home features a kitchen in the walk out basement, panoramic views, a wrap around deck, barn, fencing and cross fencing and so much more!! This one of a kind home has been fully updated and upgraded in recent years and will meet the needs of the most discerning buyer! (id:22614)
Property Details
| MLS® Number | R2393119 |
| Property Type | Single Family |
Building
| Bathroom Total | 4 |
| Bedrooms Total | 4 |
| Appliances | Washer, Dryer, Refrigerator, Stove, Dishwasher |
| Basement Development | Finished |
| Basement Type | Unknown (finished) |
| Constructed Date | 9999 |
| Construction Style Attachment | Detached |
| Fireplace Present | Yes |
| Fireplace Total | 2 |
| Foundation Type | Concrete Perimeter |
| Roof Material | Asphalt Shingle |
| Roof Style | Conventional |
| Stories Total | 2 |
| Size Interior | 3860 Sqft |
| Type | House |
Land
| Acreage | Yes |
| Size Irregular | 8.47 |
| Size Total | 8.47 Ac |
| Size Total Text | 8.47 Ac |
Rooms
| Level | Type | Length | Width | Dimensions |
|---|---|---|---|---|
| Basement | Family Room | 16 ft ,4 in | 13 ft ,7 in | 16 ft ,4 in x 13 ft ,7 in |
| Basement | Recreational, Games Room | 18 ft ,8 in | 14 ft ,7 in | 18 ft ,8 in x 14 ft ,7 in |
| Basement | Kitchen | 13 ft ,5 in | 10 ft | 13 ft ,5 in x 10 ft |
| Basement | Bedroom 4 | 14 ft ,2 in | 12 ft | 14 ft ,2 in x 12 ft |
| Basement | Laundry Room | 11 ft ,1 in | 7 ft ,4 in | 11 ft ,1 in x 7 ft ,4 in |
| Main Level | Kitchen | 12 ft | 11 ft ,1 in | 12 ft x 11 ft ,1 in |
| Main Level | Dining Room | 12 ft ,4 in | 11 ft ,1 in | 12 ft ,4 in x 11 ft ,1 in |
| Main Level | Living Room | 13 ft ,9 in | 11 ft ,9 in | 13 ft ,9 in x 11 ft ,9 in |
| Main Level | Mud Room | 14 ft | 6 ft ,6 in | 14 ft x 6 ft ,6 in |
| Main Level | Master Bedroom | 13 ft ,4 in | 12 ft ,9 in | 13 ft ,4 in x 12 ft ,9 in |
| Main Level | Bedroom 2 | 11 ft ,6 in | 10 ft | 11 ft ,6 in x 10 ft |
| Main Level | Bedroom 3 | 12 ft ,4 in | 8 ft ,8 in | 12 ft ,4 in x 8 ft ,8 in |
https://www.realtor.ca/PropertyDetails.aspx?PropertyId=20978174
Interested?
Contact us for more information
Jody Brown
