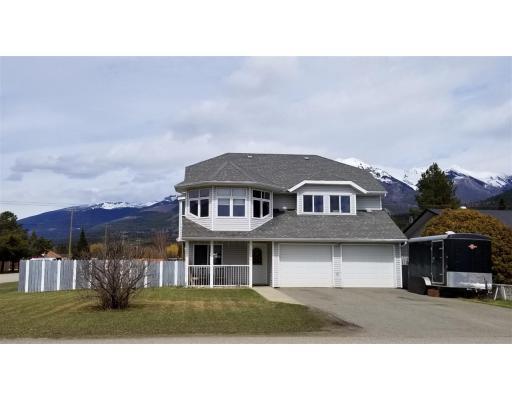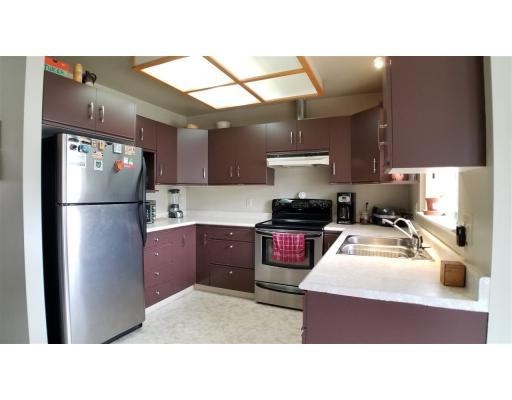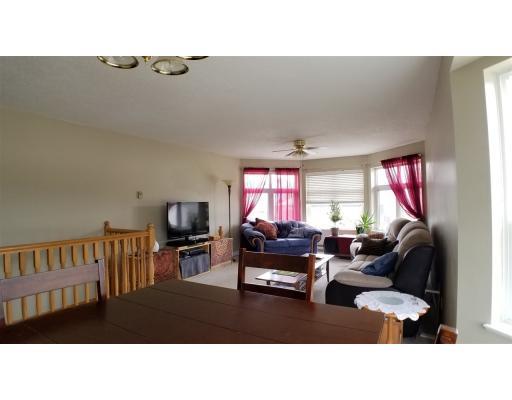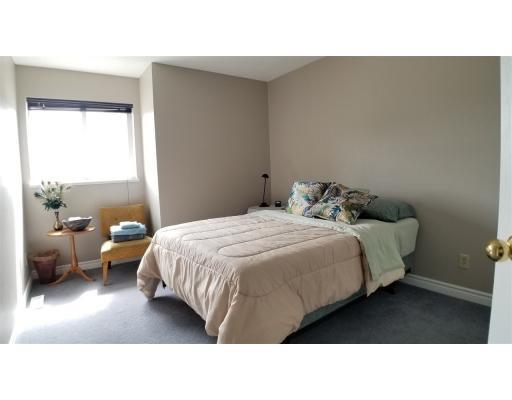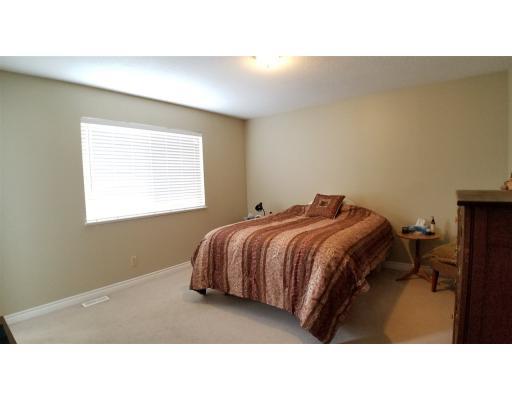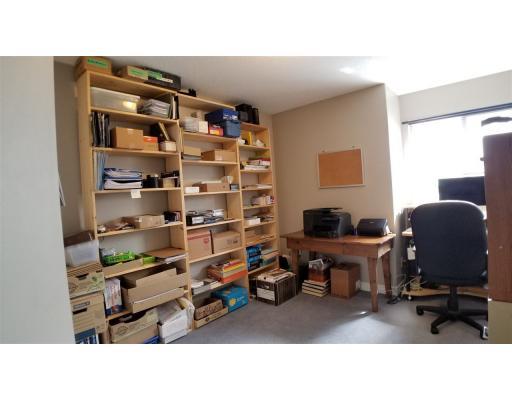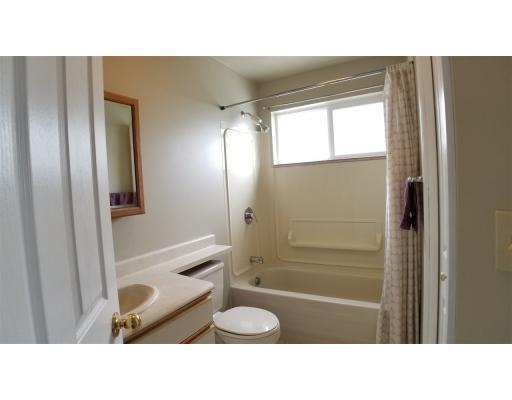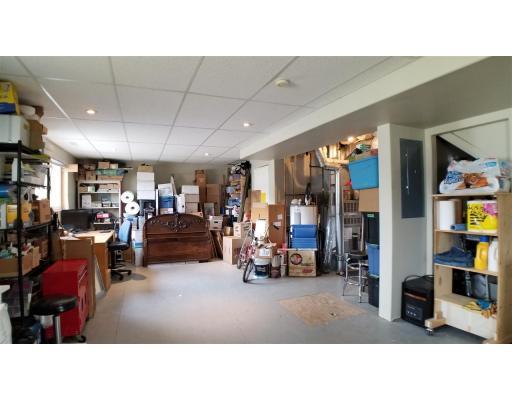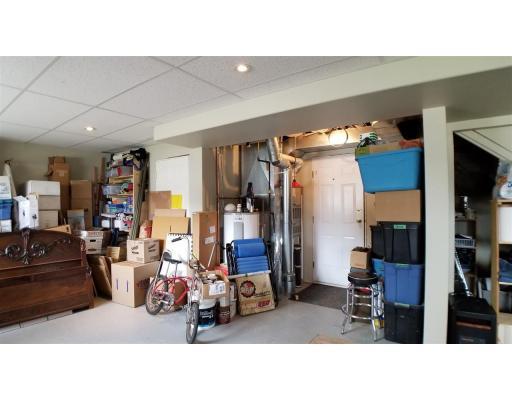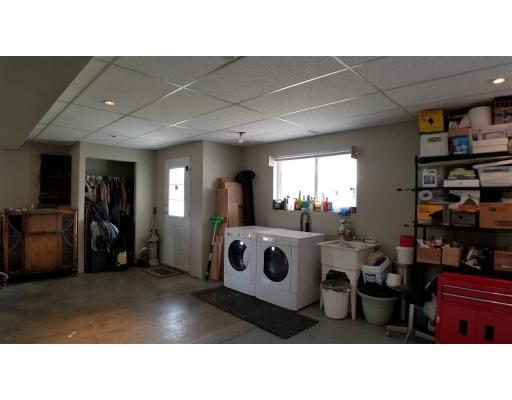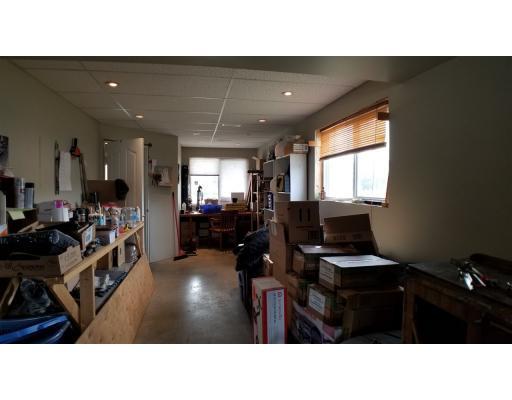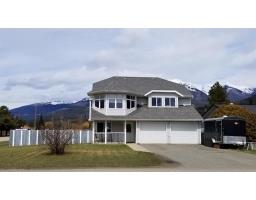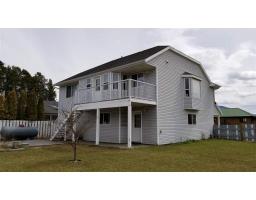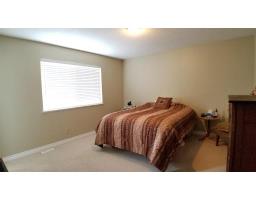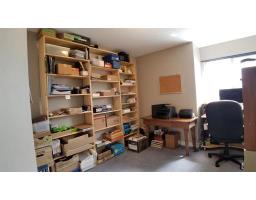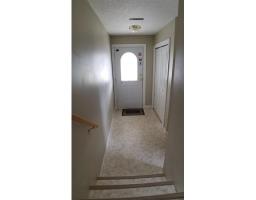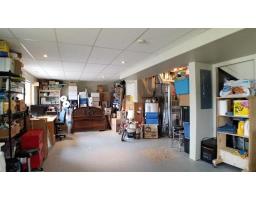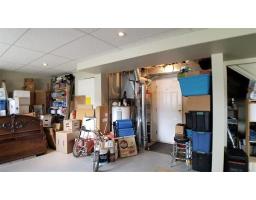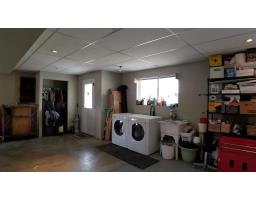1290 8th Avenue Valemount, British Columbia V0E 2Z0
$344,900
This two-storey family home is above the crowd. With a walk-out basement on a large corner lot, you are steps away from recreation, schools, and shopping. The spacious 3 bedrooms and open living area are located upstairs, affording 360 degree views of the area's incredible mountain ranges. The basement gives you plenty of opportunity to put your stamp on things - including a roughed-in bathroom and open floor plan. The fully-fenced yard has a ground level patio with a balcony above and a tidy little garden spot just needing your green thumb. Tuck your cars in the attached two-car garage or use it as your dream workshop. This home is bright, efficient, and comfortable - perfect for your family or as an income property. (id:22614)
Property Details
| MLS® Number | R2366968 |
| Property Type | Single Family |
| View Type | Mountain View |
Building
| Bathroom Total | 2 |
| Bedrooms Total | 3 |
| Appliances | Washer/dryer Combo, Refrigerator, Stove |
| Basement Development | Partially Finished |
| Basement Type | Crawl Space (partially Finished) |
| Constructed Date | 1997 |
| Construction Style Attachment | Detached |
| Fireplace Present | No |
| Foundation Type | Concrete Slab |
| Roof Material | Asphalt Shingle |
| Roof Style | Conventional |
| Stories Total | 2 |
| Size Interior | 2207 Sqft |
| Type | House |
| Utility Water | Municipal Water |
Land
| Acreage | No |
| Size Irregular | 8127 |
| Size Total | 8127 Sqft |
| Size Total Text | 8127 Sqft |
Rooms
| Level | Type | Length | Width | Dimensions |
|---|---|---|---|---|
| Lower Level | Recreational, Games Room | 11 ft | 20 ft | 11 ft x 20 ft |
| Lower Level | Other | 27 ft | 14 ft | 27 ft x 14 ft |
| Main Level | Living Room | 15 ft ,7 in | 13 ft ,6 in | 15 ft ,7 in x 13 ft ,6 in |
| Main Level | Kitchen | 11 ft ,9 in | 10 ft | 11 ft ,9 in x 10 ft |
| Main Level | Dining Nook | 7 ft ,8 in | 7 ft ,9 in | 7 ft ,8 in x 7 ft ,9 in |
| Main Level | Master Bedroom | 12 ft ,5 in | 14 ft ,7 in | 12 ft ,5 in x 14 ft ,7 in |
| Main Level | Bedroom 2 | 9 ft ,1 in | 9 ft ,1 in | 9 ft ,1 in x 9 ft ,1 in |
| Main Level | Bedroom 3 | 10 ft ,5 in | 9 ft ,9 in | 10 ft ,5 in x 9 ft ,9 in |
https://www.realtor.ca/PropertyDetails.aspx?PropertyId=20644272
Interested?
Contact us for more information
Shelly Battensby
(250) 562-8231
www.valemountmcbridelistings.com
www.facebook.com/robsonvalleylistings
ca.linkedin.com/pub/shelly-battensby/66/1b5/b31

(250) 562-3600
(250) 562-8231
remax-centrecity.bc.ca
