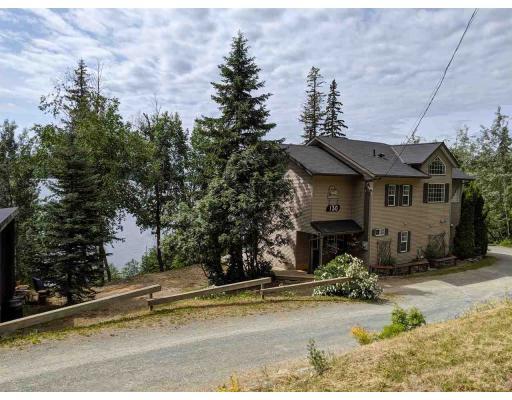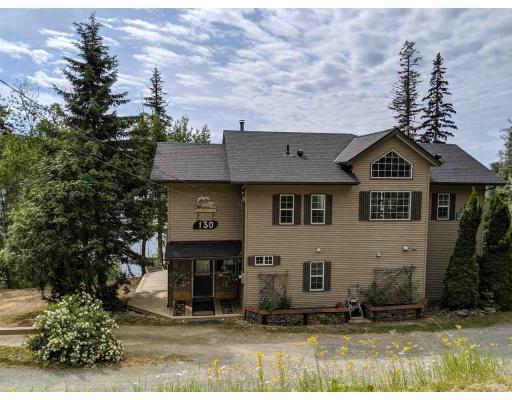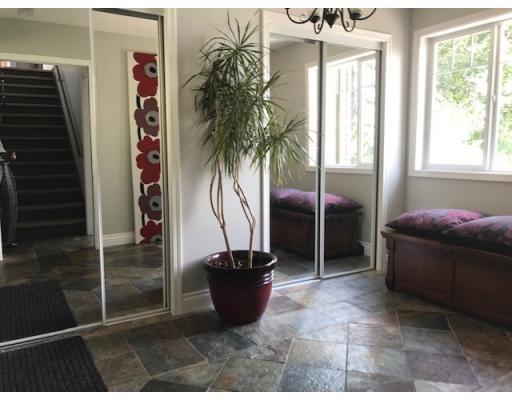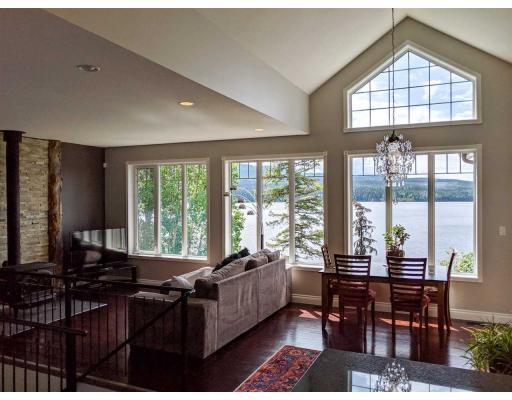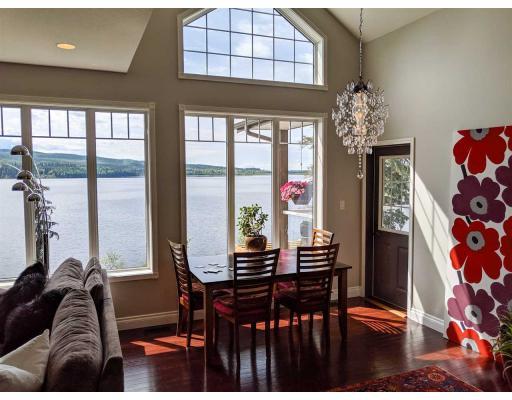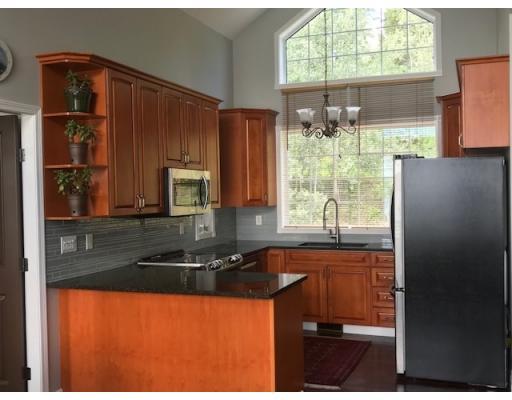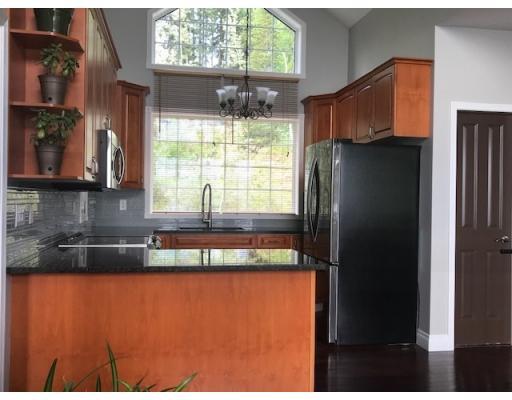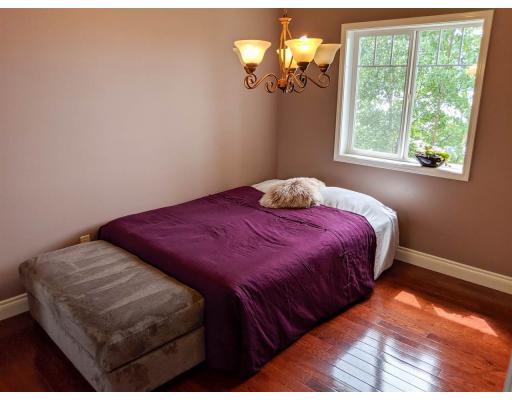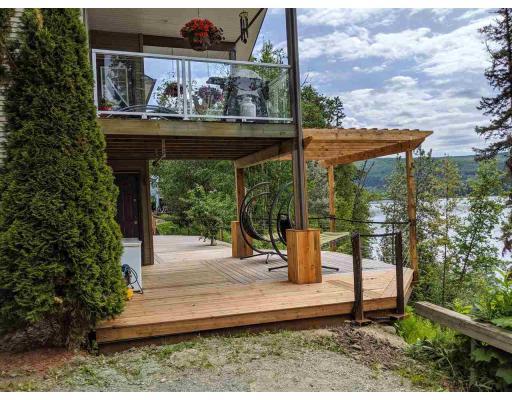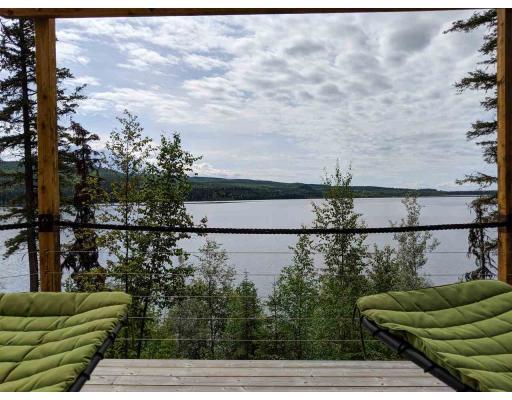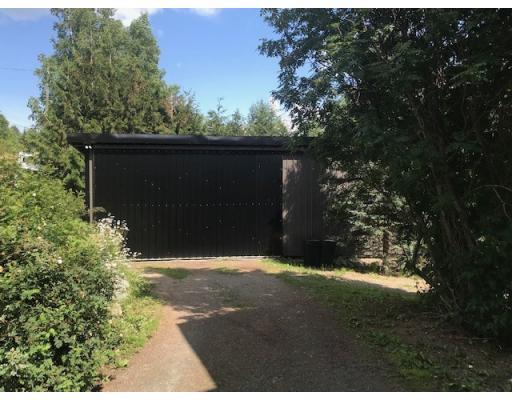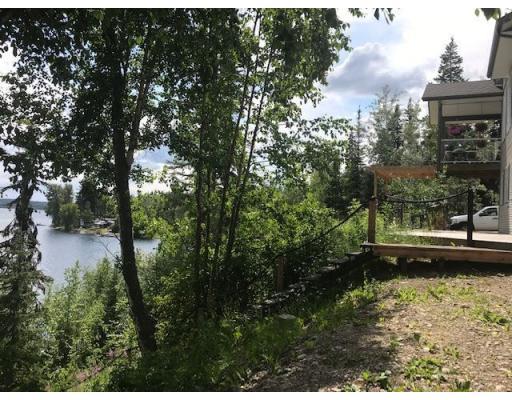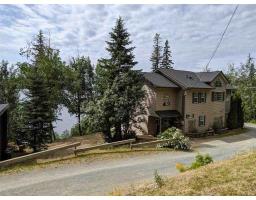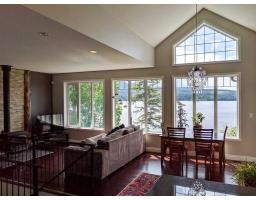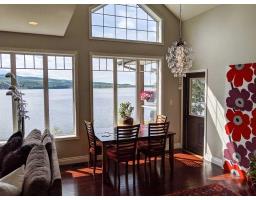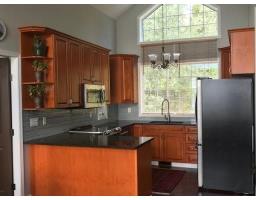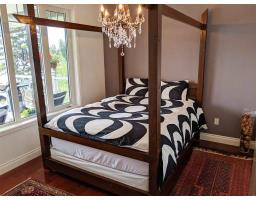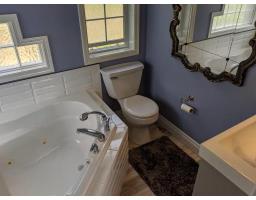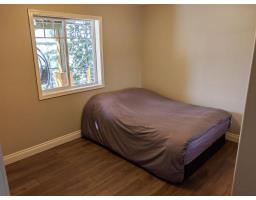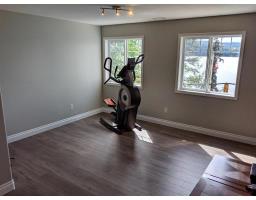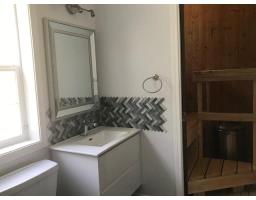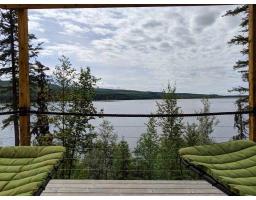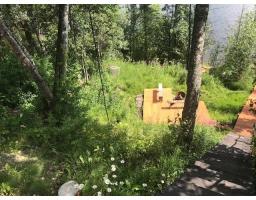130 Rondane Crescent Tabor Lake, British Columbia V2N 6W3
$569,900
Sunrises! Sunsets! Mountain Views! This beautiful home, built by Newcombe Construction, was the Home Builders' Association house of the year when built (first time on the market). Quality constructed, wrapped in extra insulation, and built to take in the exceptional lake views from almost every room. This home is absolutely like new, including brand new shingles, and features 4 bedrooms,3 Bathrooms, an office, open kitchen, living room and dining area. Kitchen has granite countertops, black granite composite sink, black appliances, and solid wood alder cabinets. Bathrooms have heated floors. Lots of extras, including custom railings, sauna, built-in vacuum, large sundecks. (id:22614)
Property Details
| MLS® Number | R2385410 |
| Property Type | Single Family |
| View Type | Lake View |
Building
| Bathroom Total | 3 |
| Bedrooms Total | 4 |
| Appliances | Dishwasher, Refrigerator, Stove |
| Architectural Style | Basement Entry |
| Basement Type | Full |
| Constructed Date | 2004 |
| Construction Style Attachment | Detached |
| Fireplace Present | No |
| Foundation Type | Concrete Perimeter |
| Roof Material | Asphalt Shingle |
| Roof Style | Conventional |
| Stories Total | 2 |
| Size Interior | 2068 Sqft |
| Type | House |
| Utility Water | Community Water System |
Land
| Acreage | No |
| Size Irregular | 0.51 |
| Size Total | 0.51 Ac |
| Size Total Text | 0.51 Ac |
Rooms
| Level | Type | Length | Width | Dimensions |
|---|---|---|---|---|
| Lower Level | Foyer | 12 ft ,6 in | 7 ft ,4 in | 12 ft ,6 in x 7 ft ,4 in |
| Lower Level | Bedroom 3 | 11 ft ,2 in | 9 ft ,5 in | 11 ft ,2 in x 9 ft ,5 in |
| Lower Level | Bedroom 4 | 11 ft ,8 in | 11 ft | 11 ft ,8 in x 11 ft |
| Lower Level | Family Room | 18 ft ,5 in | 14 ft ,4 in | 18 ft ,5 in x 14 ft ,4 in |
| Main Level | Living Room | 14 ft ,6 in | 18 ft ,6 in | 14 ft ,6 in x 18 ft ,6 in |
| Main Level | Kitchen | 14 ft | 10 ft | 14 ft x 10 ft |
| Main Level | Dining Room | 11 ft ,6 in | 10 ft | 11 ft ,6 in x 10 ft |
| Main Level | Master Bedroom | 11 ft ,9 in | 10 ft | 11 ft ,9 in x 10 ft |
| Main Level | Bedroom 2 | 12 ft ,3 in | 9 ft ,8 in | 12 ft ,3 in x 9 ft ,8 in |
https://www.realtor.ca/PropertyDetails.aspx?PropertyId=20877133
Interested?
Contact us for more information
