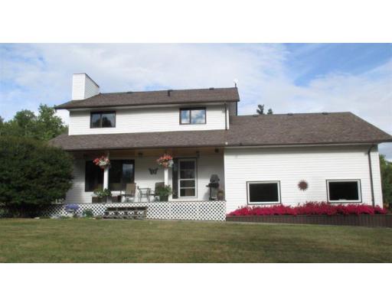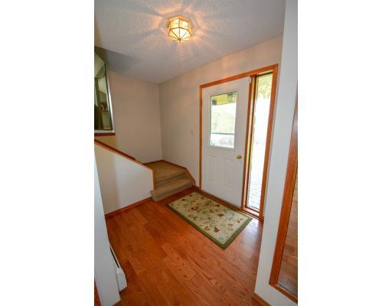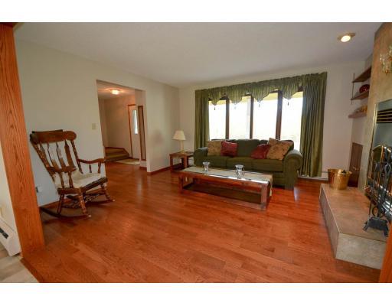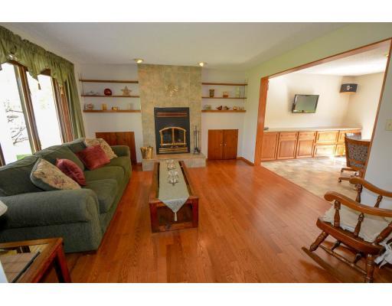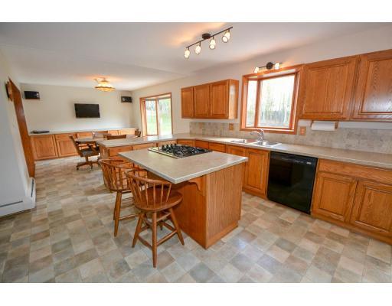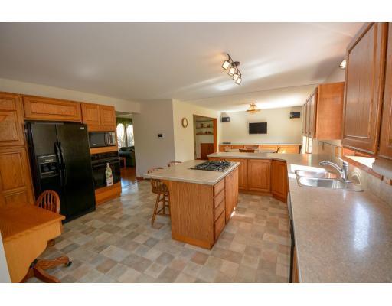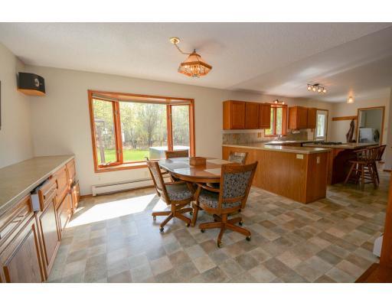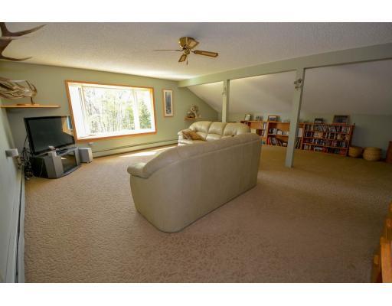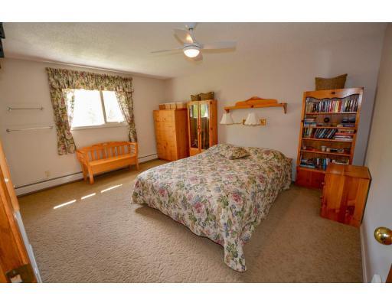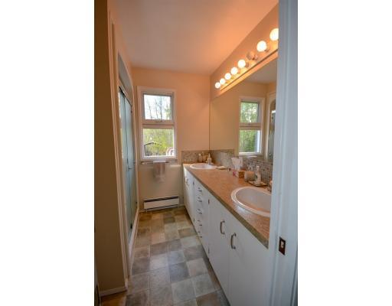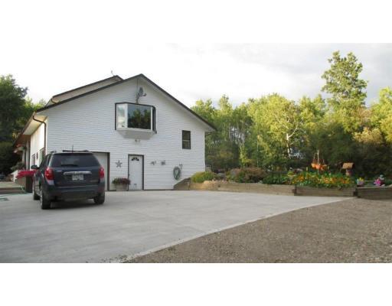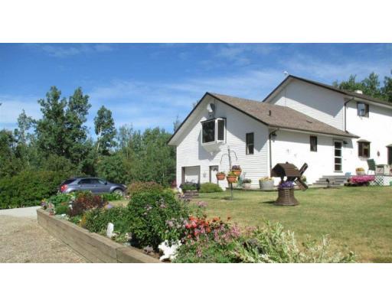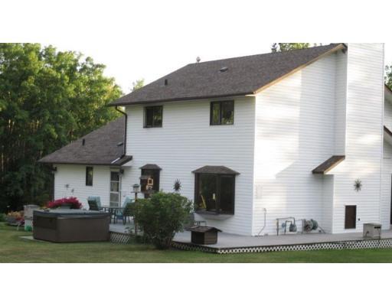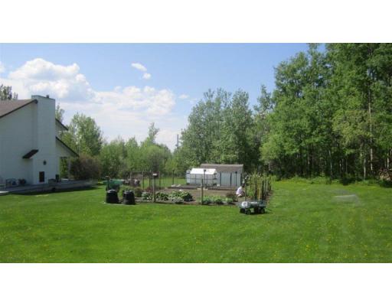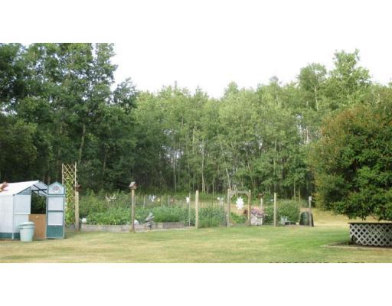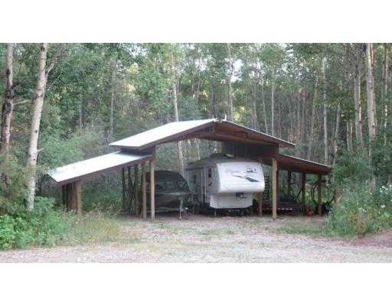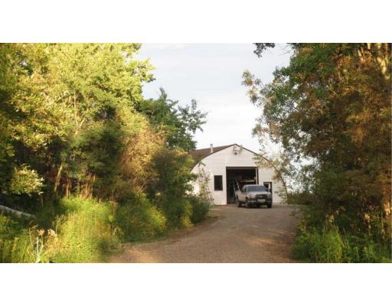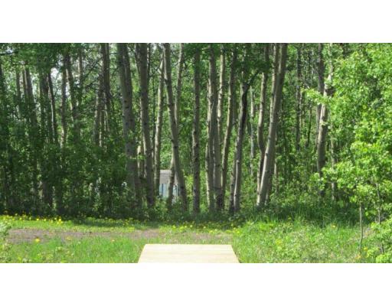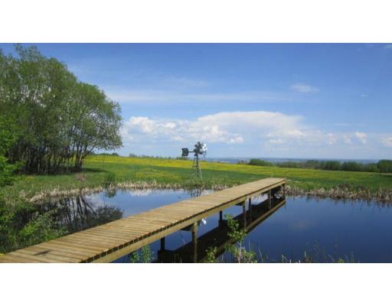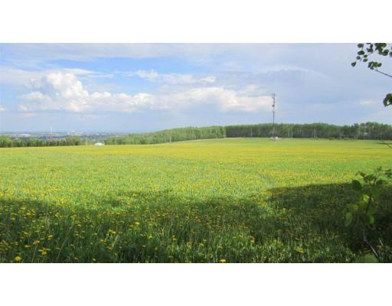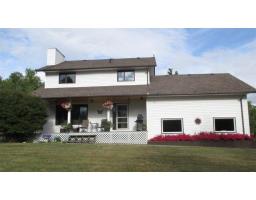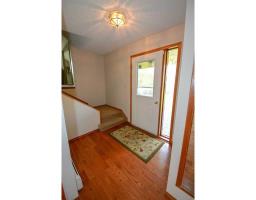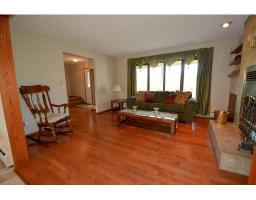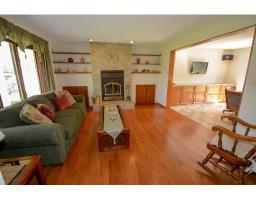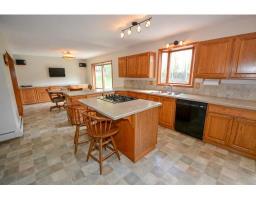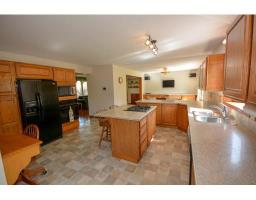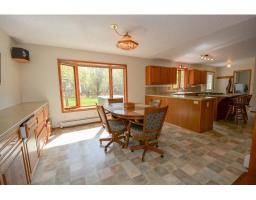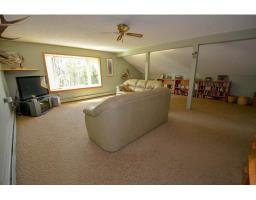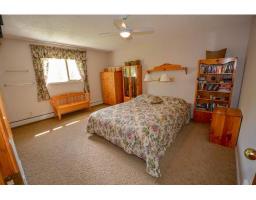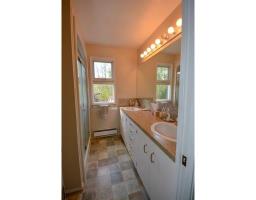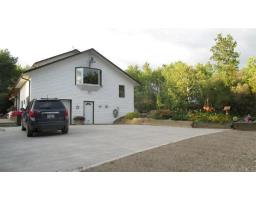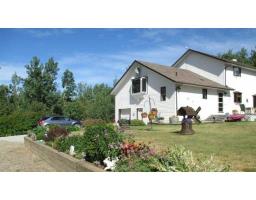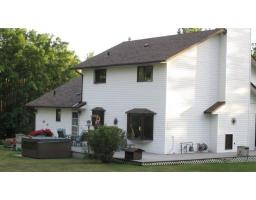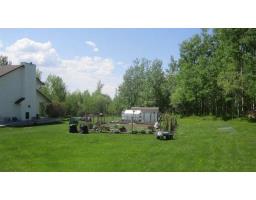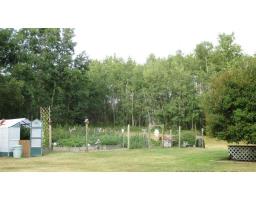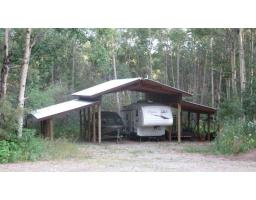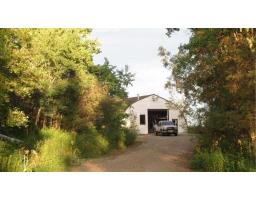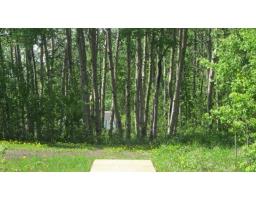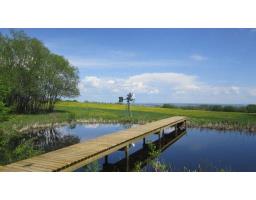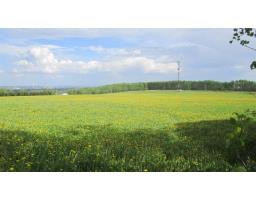13066 Mountain View Road Fort St. John, British Columbia V1J 4M7
$749,700
* PREC - Personal Real Estate Corporation. Drive through the gates and down the long treed driveway to find your dream Acreage. Beautifully maintained custom 3-bed / 2-bath (with potential for a 3rd) home located in the executive Mountainview subdivision. This private & pristine 4.5 Acres is a natural oasis. Park like landscaping, large fenced garden, flower beds, fire pit area and even a pond! Warm, inviting main floor features a gorgeous custom wood kitchen perfect for entertaining. Large windows throughout the home call in the natural light and unbeatable views. Enjoy your piece of paradise as you sip your morning coffee on the covered deck or star gaze from the hot tub in the evening. 40 x 40 serviced arched rib shop with large mezzanine and 12 ft door, 27 x 23 garage & covered RV parking! (id:22614)
Property Details
| MLS® Number | R2370150 |
| Property Type | Single Family |
| View Type | City View |
Building
| Bathroom Total | 2 |
| Bedrooms Total | 3 |
| Appliances | Washer, Dryer, Refrigerator, Stove, Dishwasher |
| Basement Development | Partially Finished |
| Basement Type | Unknown (partially Finished) |
| Constructed Date | 1980 |
| Construction Style Attachment | Detached |
| Fireplace Present | Yes |
| Fireplace Total | 1 |
| Foundation Type | Concrete Perimeter |
| Roof Material | Asphalt Shingle |
| Roof Style | Conventional |
| Stories Total | 3 |
| Size Interior | 2578 Sqft |
| Type | House |
Land
| Acreage | Yes |
| Size Irregular | 4.5 |
| Size Total | 4.5 Ac |
| Size Total Text | 4.5 Ac |
Rooms
| Level | Type | Length | Width | Dimensions |
|---|---|---|---|---|
| Above | Master Bedroom | 11 ft ,5 in | 11 ft ,3 in | 11 ft ,5 in x 11 ft ,3 in |
| Above | Bedroom 2 | 15 ft ,6 in | 13 ft ,6 in | 15 ft ,6 in x 13 ft ,6 in |
| Above | Bedroom 3 | 11 ft ,5 in | 11 ft ,3 in | 11 ft ,5 in x 11 ft ,3 in |
| Above | Family Room | 23 ft ,7 in | 21 ft ,8 in | 23 ft ,7 in x 21 ft ,8 in |
| Basement | Utility Room | 25 ft | 13 ft | 25 ft x 13 ft |
| Basement | Storage | 13 ft ,9 in | 10 ft ,8 in | 13 ft ,9 in x 10 ft ,8 in |
| Main Level | Foyer | 8 ft | 6 ft | 8 ft x 6 ft |
| Main Level | Living Room | 13 ft ,1 in | 13 ft ,3 in | 13 ft ,1 in x 13 ft ,3 in |
| Main Level | Kitchen | 15 ft ,6 in | 14 ft ,5 in | 15 ft ,6 in x 14 ft ,5 in |
| Main Level | Dining Room | 12 ft ,1 in | 11 ft ,6 in | 12 ft ,1 in x 11 ft ,6 in |
| Main Level | Laundry Room | 8 ft ,7 in | 7 ft ,4 in | 8 ft ,7 in x 7 ft ,4 in |
https://www.realtor.ca/PropertyDetails.aspx?PropertyId=20681463
Interested?
Contact us for more information
Brenna Burns
Personal Real Estate Corporation
(250) 785-2551
www.brennaburns.com
https://www.facebook.com/fsjrealtor/?ref=bookmarks
https://www.linkedin.com/in/brenna-burns-prec-a6957ab3/
https://twitter.com/FSJRealtor
