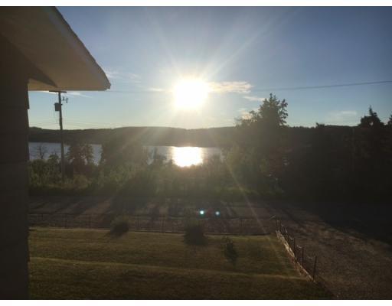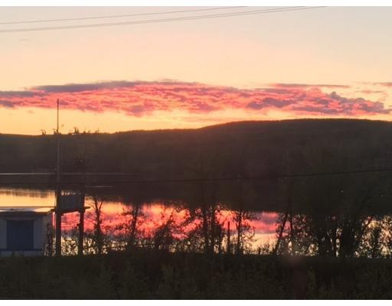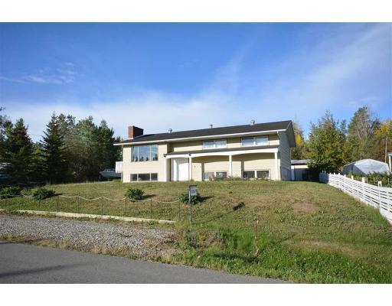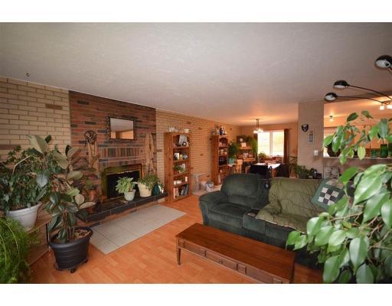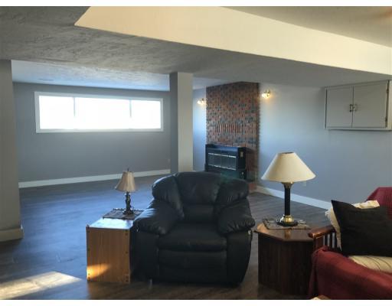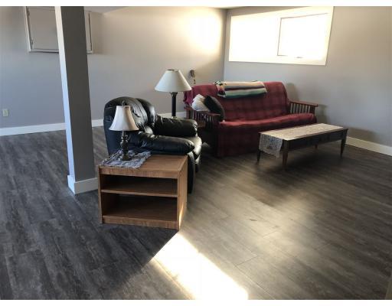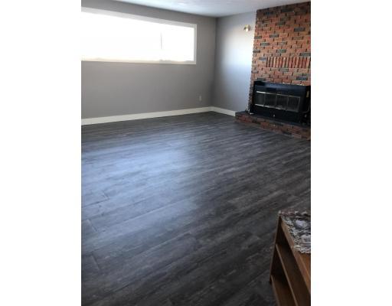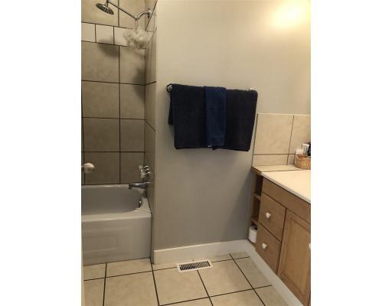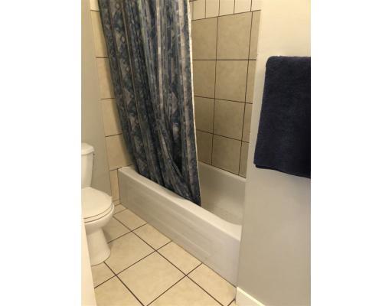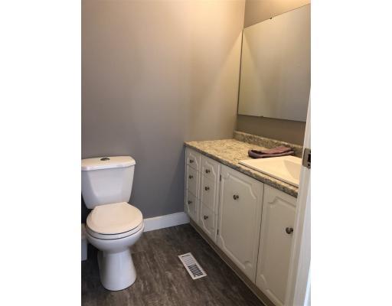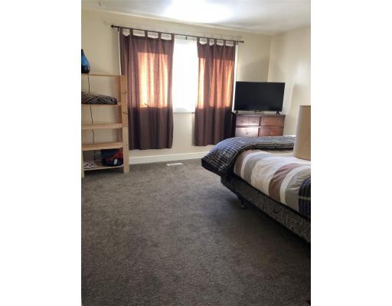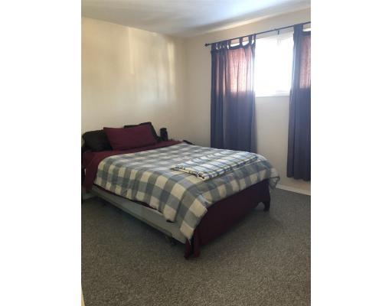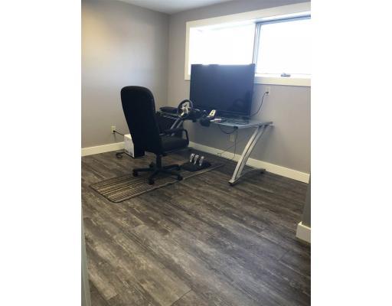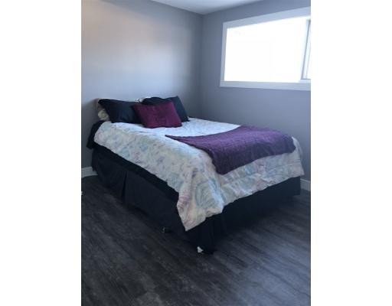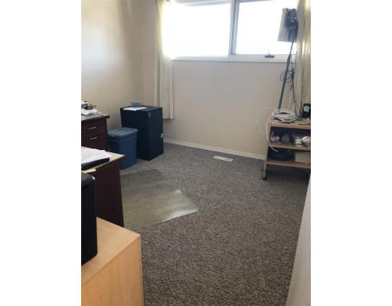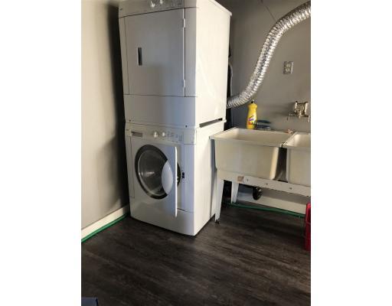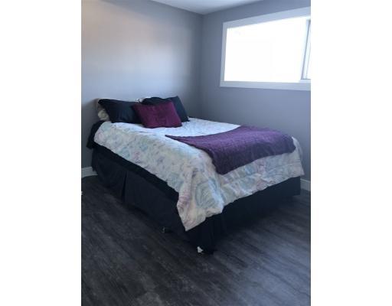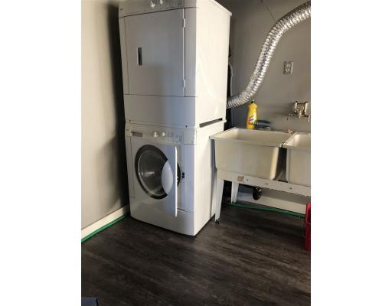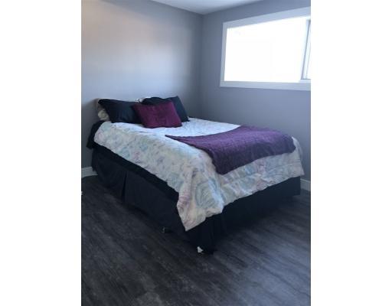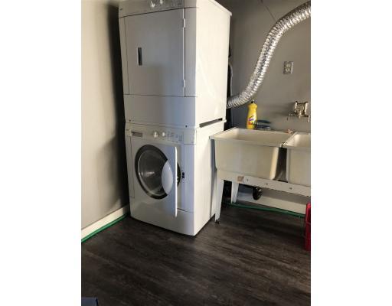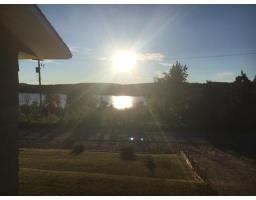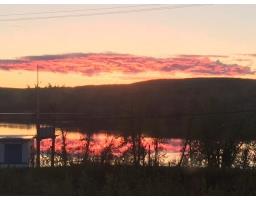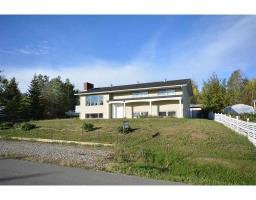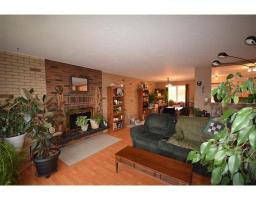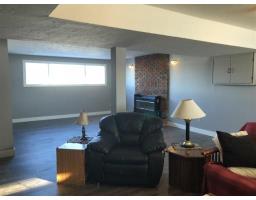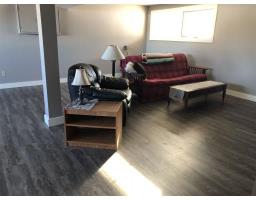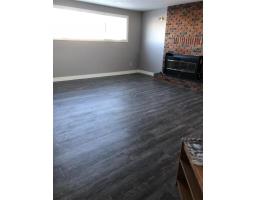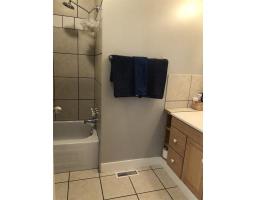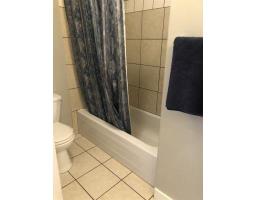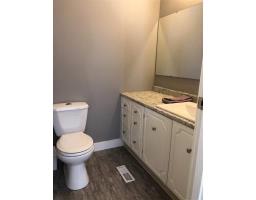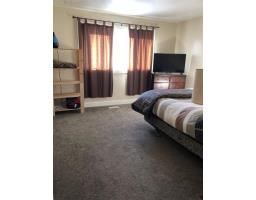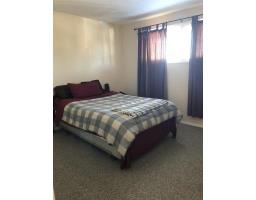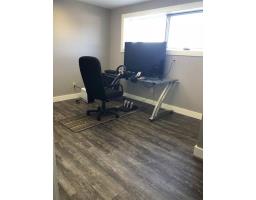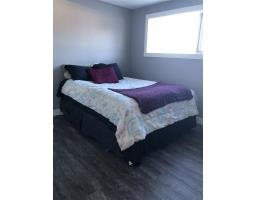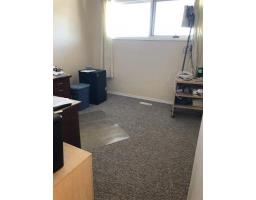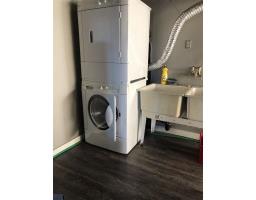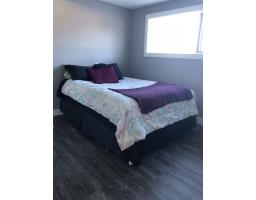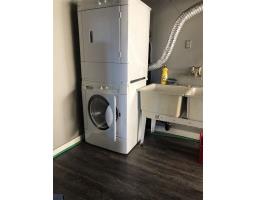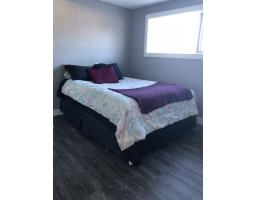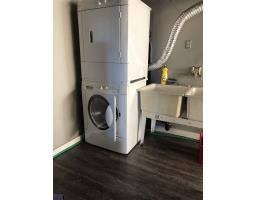13067 Lakeshore Drive Charlie Lake, British Columbia V0C 1H0
$384,900
* PREC - Personal Real Estate Corporation. Lakeview -practically lakeshore! 2752 sq ft 5 bdrm/3 bath home with unobstructed lake view & short walk to lake/boat launch. Trees out back, lake out front, R.O.W. on south border & only one home directly bordering this XL family home within walking distance to school, store, post office, restaurant. Great golf course nearby & within city limits with approx. 5 minute drive. Eliminate high taxes (approx. $1880/yr - less w/grant). Eliminate some neighbourhood & traffic noise & add a view & massive rec room, XL dining room, huge bdrms & XL lake playground for the family summer or winter. (Daylight concrete bsmt w/lots of natural light) & on Charlie Lake sewer. ** BASEMENT TOTALLY RENOVATED BY CONTRACTORS RECENTLY-- **CURRENT PROPERTY STATUS: AVAILABLE (id:22614)
Property Details
| MLS® Number | R2342571 |
| Property Type | Single Family |
Building
| Bathroom Total | 3 |
| Bedrooms Total | 5 |
| Appliances | Washer, Dryer, Refrigerator, Stove, Dishwasher |
| Basement Development | Finished |
| Basement Type | Unknown (finished) |
| Constructed Date | 9999 |
| Construction Style Attachment | Detached |
| Fireplace Present | Yes |
| Fireplace Total | 2 |
| Foundation Type | Concrete Perimeter |
| Roof Material | Asphalt Shingle |
| Roof Style | Conventional |
| Stories Total | 1 |
| Size Interior | 2752 Sqft |
| Type | House |
Land
| Acreage | No |
| Size Irregular | 10000 |
| Size Total | 10000 Sqft |
| Size Total Text | 10000 Sqft |
Rooms
| Level | Type | Length | Width | Dimensions |
|---|---|---|---|---|
| Basement | Recreational, Games Room | 22 ft | 17 ft | 22 ft x 17 ft |
| Basement | Bedroom 4 | 12 ft | 9 ft | 12 ft x 9 ft |
| Basement | Bedroom 5 | 11 ft | 9 ft | 11 ft x 9 ft |
| Basement | Laundry Room | 12 ft | 7 ft | 12 ft x 7 ft |
| Basement | Other | 8 ft | 6 ft | 8 ft x 6 ft |
| Basement | Other | 8 ft | 10 ft | 8 ft x 10 ft |
| Main Level | Living Room | 15 ft | 15 ft | 15 ft x 15 ft |
| Main Level | Kitchen | 14 ft | 13 ft | 14 ft x 13 ft |
| Main Level | Dining Room | 13 ft | 9 ft | 13 ft x 9 ft |
| Main Level | Master Bedroom | 13 ft | 12 ft | 13 ft x 12 ft |
| Main Level | Bedroom 2 | 12 ft | 10 ft | 12 ft x 10 ft |
| Main Level | Bedroom 3 | 10 ft | 10 ft | 10 ft x 10 ft |
| Main Level | Other | 8 ft | 8 ft x | |
| Main Level | Foyer | 5 ft | 7 ft | 5 ft x 7 ft |
https://www.realtor.ca/PropertyDetails.aspx?PropertyId=20987564
Interested?
Contact us for more information
Cindy Brule
Personal Real Estate Corporation
www.cindybrule.com
(883) 817-6507
(778) 508-7639
