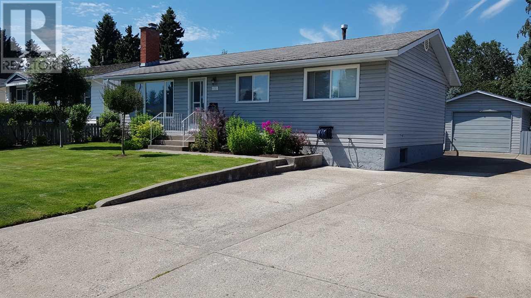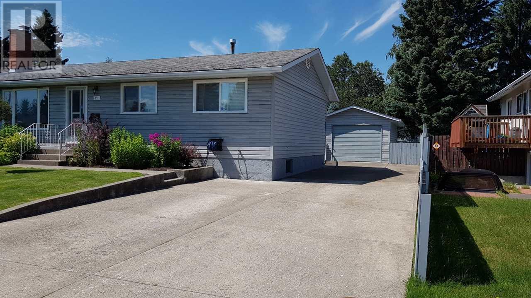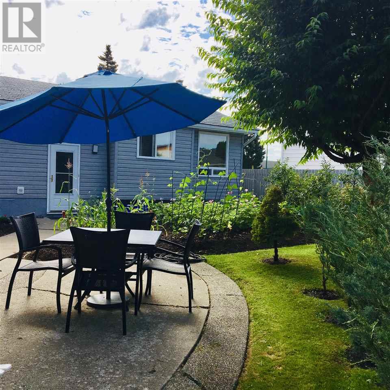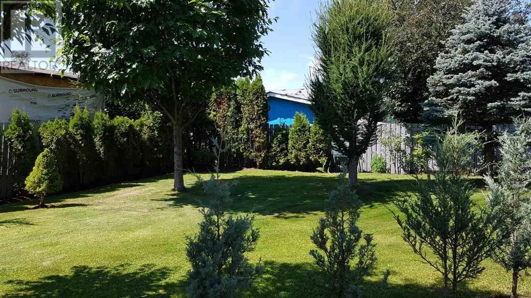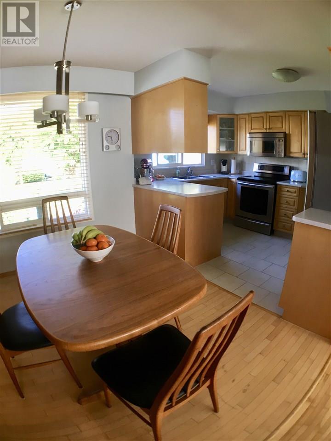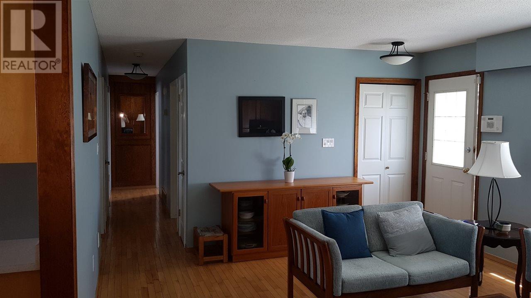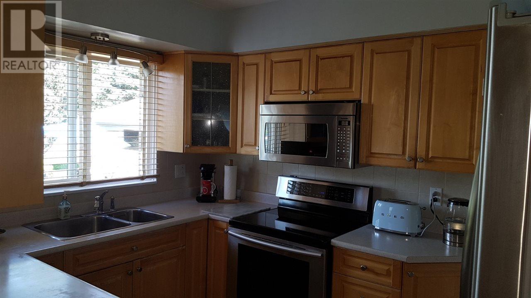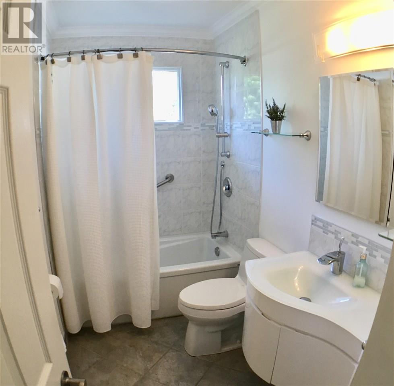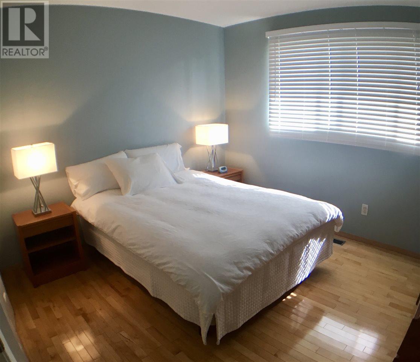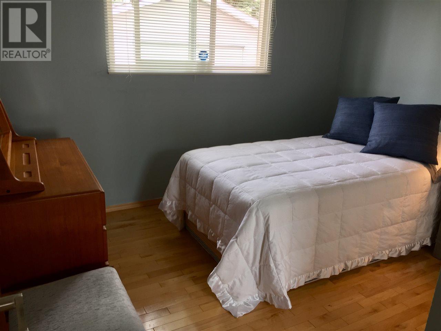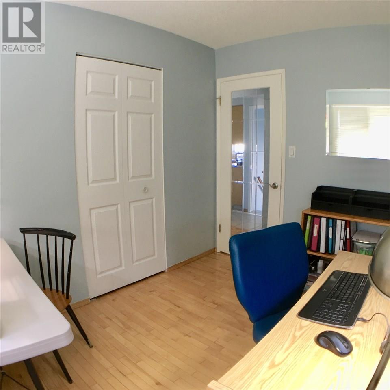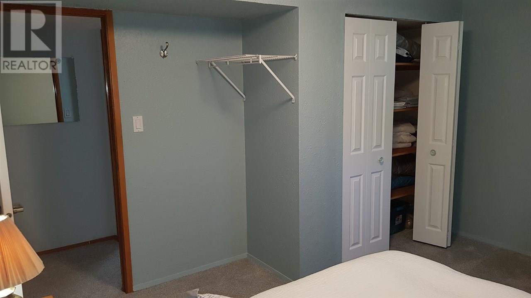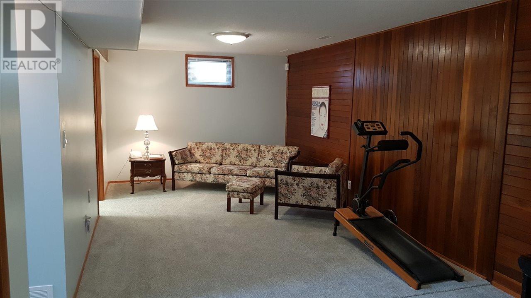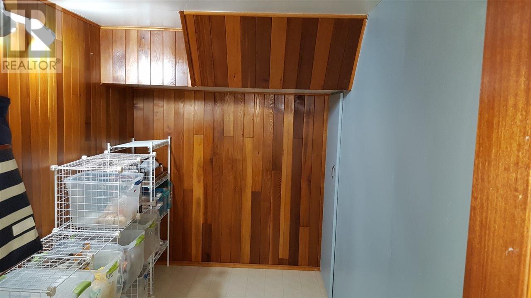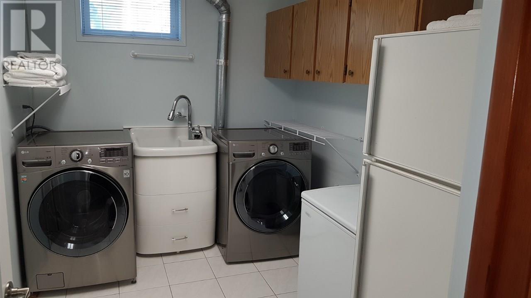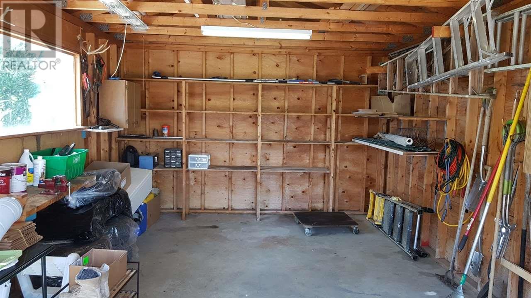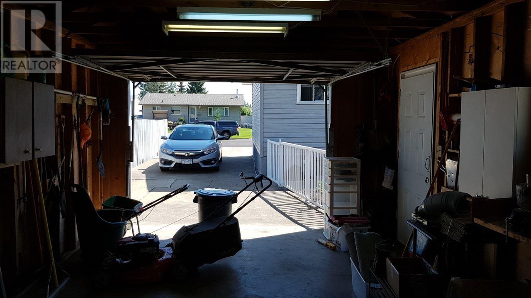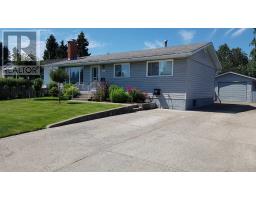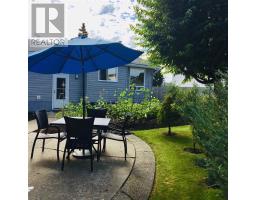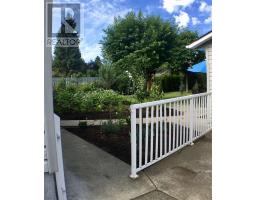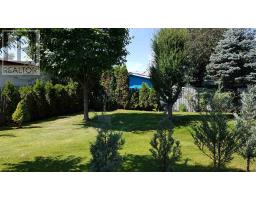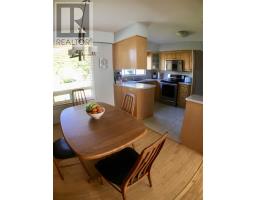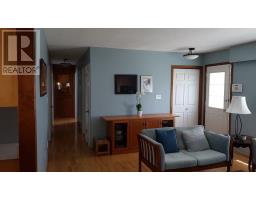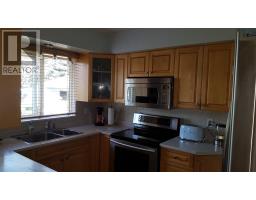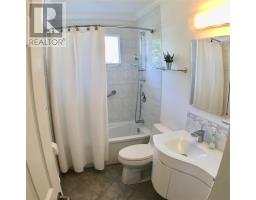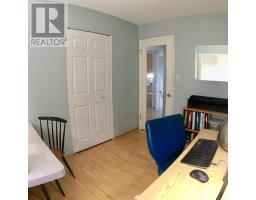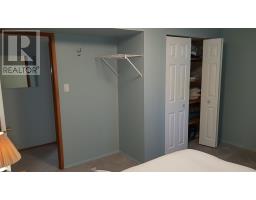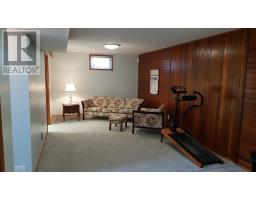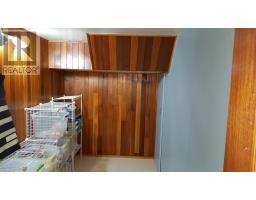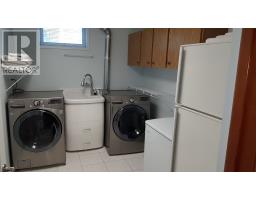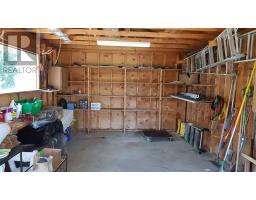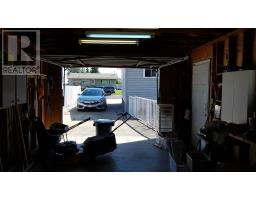131 Portage Street Prince George, British Columbia V2M 4N5
$359,000
Immaculate is the best word to describe this 4 bedroom home with 2 newer bathrooms and hardwood floors. Feature Oak wall. The fully finished basement is bright and comfortable.. updated appliances, windows, fixtures, plus high-E furnace,water softer.... Single garage is an ideal workshop. Enjoy the peace of the backyard while in an impressive vegetable garden and tranquil Evergreen landscaping...The neighborhood is a separate oasis... a short walk to bus routes and a few more blocks to Spruceland shopping centre and access to downtown and CN Centre/Exhibition grounds/soccer fields... brand new microwave is included with the existing appliances (id:22614)
Property Details
| MLS® Number | R2391539 |
| Property Type | Single Family |
Building
| Bathroom Total | 2 |
| Bedrooms Total | 4 |
| Appliances | Washer, Dryer, Refrigerator, Stove, Dishwasher |
| Basement Development | Finished |
| Basement Type | Full (finished) |
| Constructed Date | 1969 |
| Construction Style Attachment | Detached |
| Fireplace Present | Yes |
| Fireplace Total | 1 |
| Fixture | Drapes/window Coverings |
| Foundation Type | Concrete Perimeter |
| Roof Material | Asphalt Shingle |
| Roof Style | Conventional |
| Stories Total | 2 |
| Size Interior | 1984 Sqft |
| Type | House |
| Utility Water | Municipal Water |
Land
| Acreage | No |
| Size Irregular | 7200 |
| Size Total | 7200 Sqft |
| Size Total Text | 7200 Sqft |
Rooms
| Level | Type | Length | Width | Dimensions |
|---|---|---|---|---|
| Above | Living Room | 13 ft ,6 in | 17 ft ,6 in | 13 ft ,6 in x 17 ft ,6 in |
| Basement | Family Room | 13 ft | 18 ft ,9 in | 13 ft x 18 ft ,9 in |
| Basement | Laundry Room | 7 ft | 10 ft | 7 ft x 10 ft |
| Basement | Other | 6 ft | 9 ft | 6 ft x 9 ft |
| Basement | Office | 9 ft ,1 in | 11 ft ,9 in | 9 ft ,1 in x 11 ft ,9 in |
| Basement | Bedroom 4 | 11 ft ,9 in | 13 ft ,9 in | 11 ft ,9 in x 13 ft ,9 in |
| Main Level | Kitchen | 9 ft | 10 ft | 9 ft x 10 ft |
| Main Level | Dining Room | 8 ft ,7 in | 10 ft ,8 in | 8 ft ,7 in x 10 ft ,8 in |
| Main Level | Master Bedroom | 11 ft ,1 in | 13 ft ,9 in | 11 ft ,1 in x 13 ft ,9 in |
| Main Level | Bedroom 2 | 11 ft ,1 in | 12 ft ,9 in | 11 ft ,1 in x 12 ft ,9 in |
| Main Level | Bedroom 3 | 10 ft ,3 in | 11 ft ,2 in | 10 ft ,3 in x 11 ft ,2 in |
https://www.realtor.ca/PropertyDetails.aspx?PropertyId=20956349
Interested?
Contact us for more information
Bob Quinlan
(250) 562-0248
www.bquinlan.ca
https://twitter.com/BobQuinlanpg

(250) 562-3600
(250) 562-8231
remax-centrecity.bc.ca
