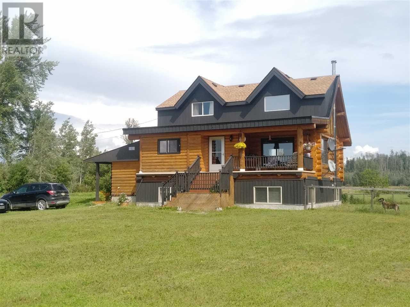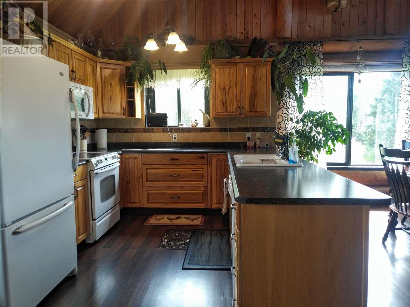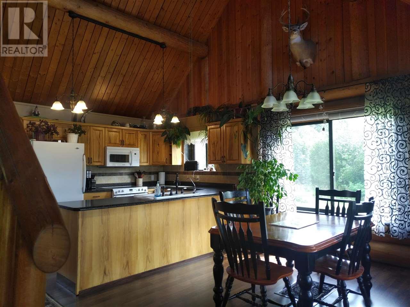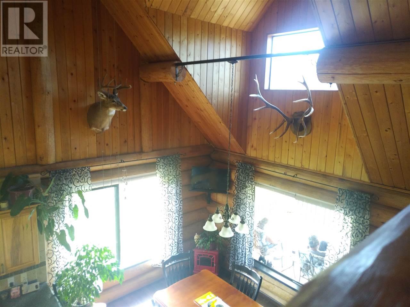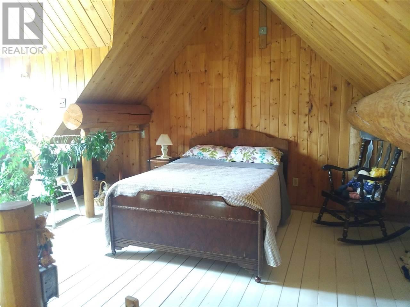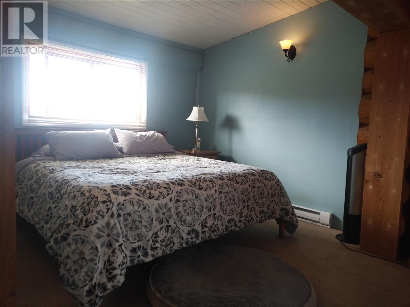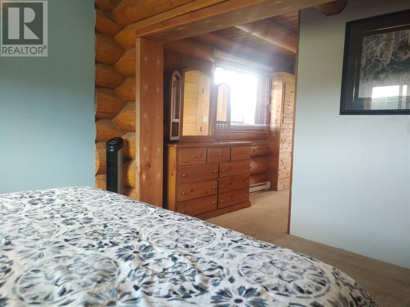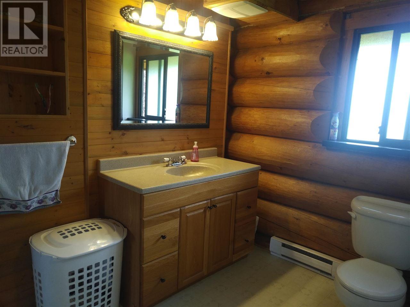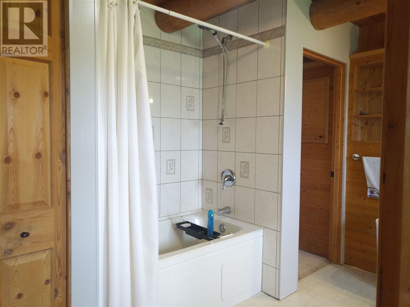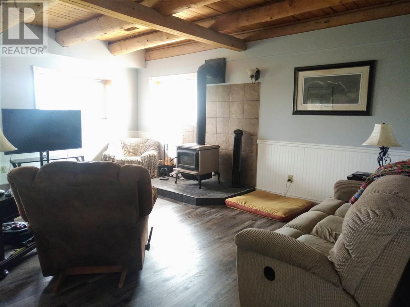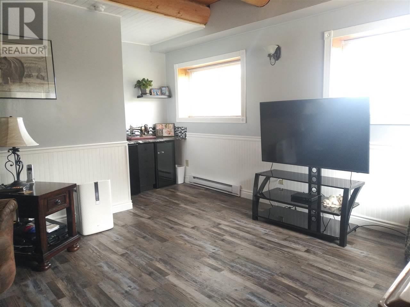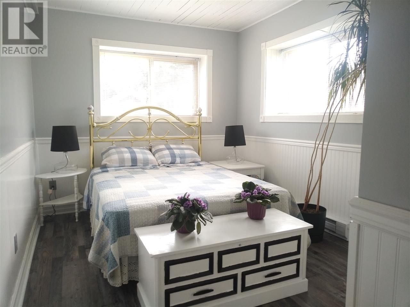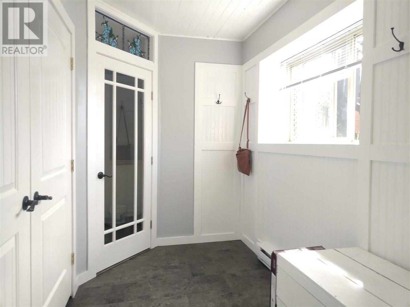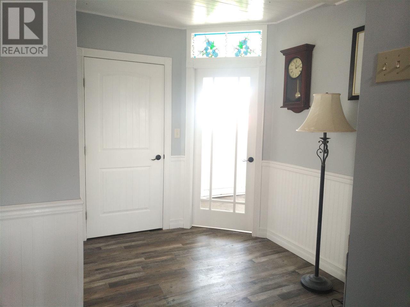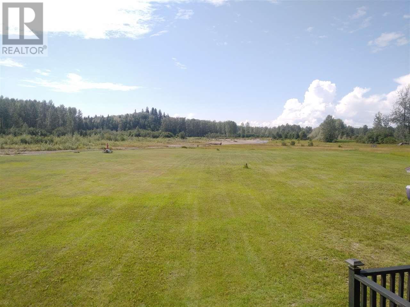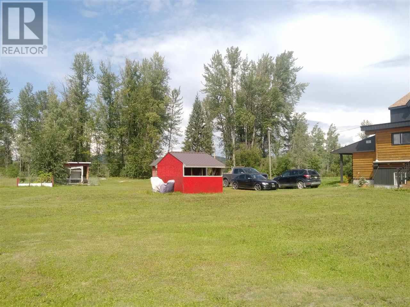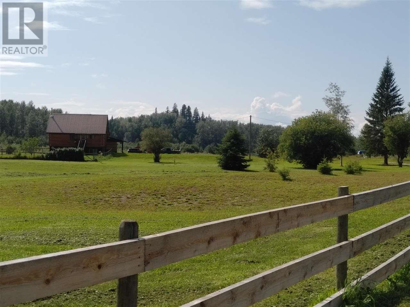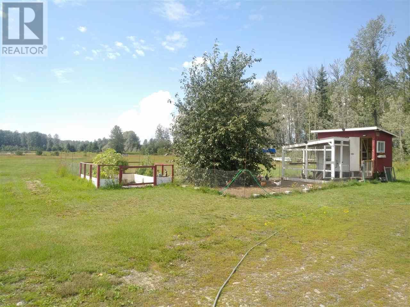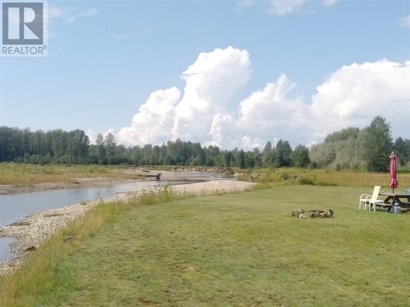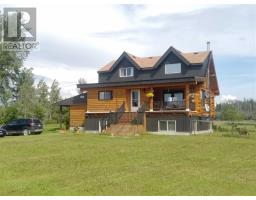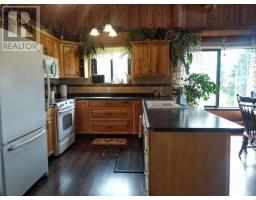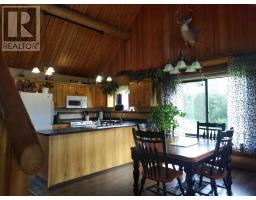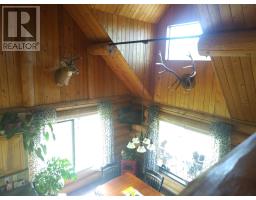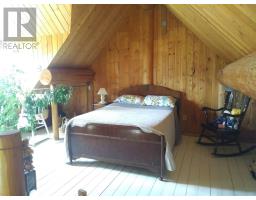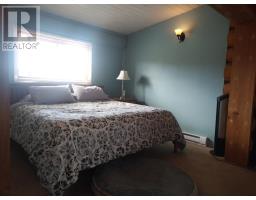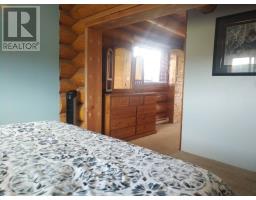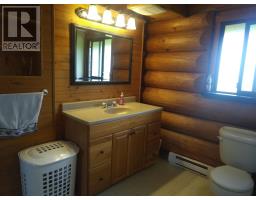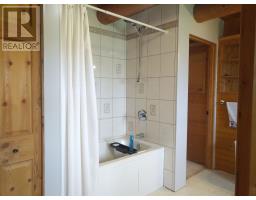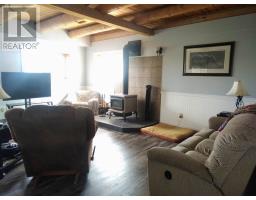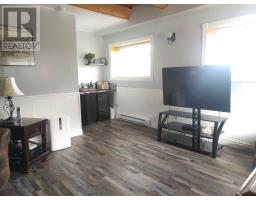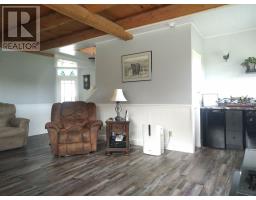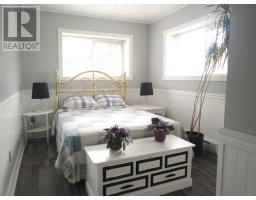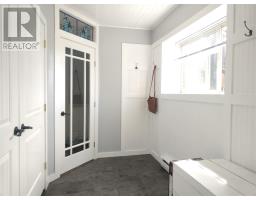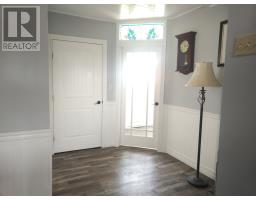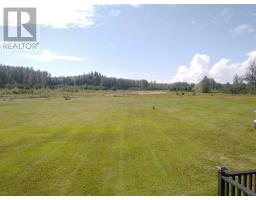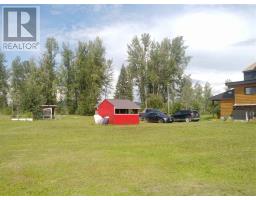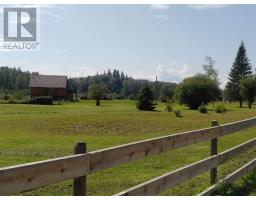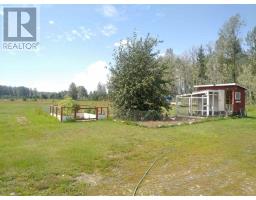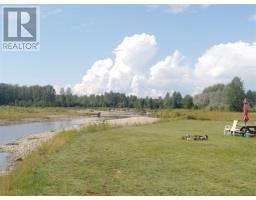13135 Hubbard Road Prince George, British Columbia V0J 3C0
$489,000
Perfect for those who love nature and privacy. And the views! Located within 30 minutes of downtown on 160 riverfront acres. Property straddles the river with plenty of marketable timber and road access on the south side. Animals abound. Whether you're an avid hunter or a nature photographer, the opportunities for headshots are endless!! Moose, bear, wolves, elk, deer and hummingbirds are guaranteed to make an appearance. A 1993 built log home on a Bluemax concrete foundation. Two bedrooms, excluding the loft. Vaulted ceiling. Custom kitchen by Vanway. Daylight basement with a wood stove, large bright rec room, storage room and mudroom. The yard features four outbuildings, including 3 workshops and a chicken coop. Large fenced yard for the dogs. Garden area. (id:22614)
Property Details
| MLS® Number | R2396837 |
| Property Type | Single Family |
| View Type | River View, View |
| Water Front Type | Waterfront |
Building
| Bathroom Total | 1 |
| Bedrooms Total | 3 |
| Appliances | Washer, Dryer, Refrigerator, Stove, Dishwasher |
| Basement Development | Finished |
| Basement Type | Full (finished) |
| Constructed Date | 1993 |
| Construction Style Attachment | Detached |
| Fireplace Present | Yes |
| Fireplace Total | 1 |
| Foundation Type | Concrete Perimeter |
| Roof Material | Asphalt Shingle |
| Roof Style | Conventional |
| Stories Total | 3 |
| Size Interior | 2092 Sqft |
| Type | House |
| Utility Water | Drilled Well |
Land
| Acreage | Yes |
| Size Irregular | 160 |
| Size Total | 160 Ac |
| Size Total Text | 160 Ac |
Rooms
| Level | Type | Length | Width | Dimensions |
|---|---|---|---|---|
| Above | Bedroom 2 | 16 ft ,2 in | 16 ft | 16 ft ,2 in x 16 ft |
| Lower Level | Recreational, Games Room | 14 ft ,3 in | 20 ft ,3 in | 14 ft ,3 in x 20 ft ,3 in |
| Lower Level | Bedroom 3 | 13 ft | 9 ft ,4 in | 13 ft x 9 ft ,4 in |
| Lower Level | Mud Room | 10 ft ,6 in | 6 ft | 10 ft ,6 in x 6 ft |
| Lower Level | Laundry Room | 10 ft ,8 in | 13 ft ,4 in | 10 ft ,8 in x 13 ft ,4 in |
| Lower Level | Storage | 7 ft ,8 in | 6 ft ,6 in | 7 ft ,8 in x 6 ft ,6 in |
| Main Level | Dining Room | 10 ft ,1 in | 14 ft ,6 in | 10 ft ,1 in x 14 ft ,6 in |
| Main Level | Kitchen | 17 ft ,1 in | 9 ft ,6 in | 17 ft ,1 in x 9 ft ,6 in |
| Main Level | Master Bedroom | 12 ft | 13 ft ,4 in | 12 ft x 13 ft ,4 in |
https://www.realtor.ca/PropertyDetails.aspx?PropertyId=21027943
Interested?
Contact us for more information
Ari Carleton
(250) 563-8231
www.aricarleton.ca

(250) 562-3600
(250) 562-8231
remax-centrecity.bc.ca
