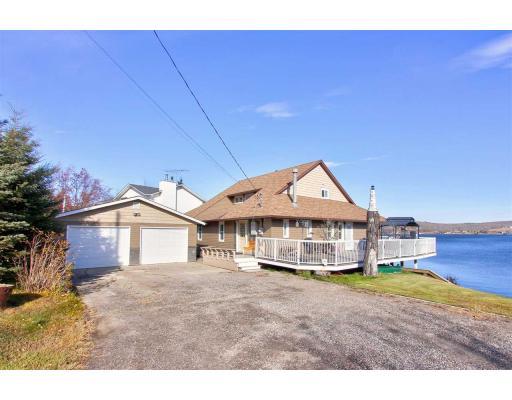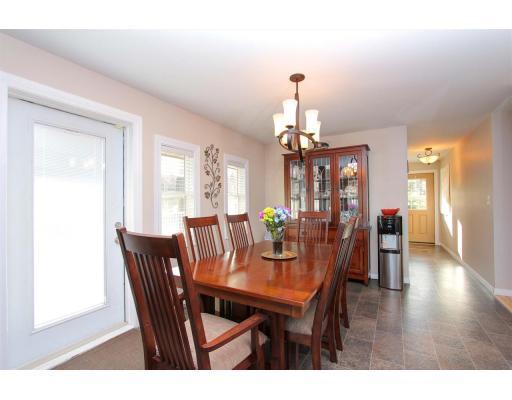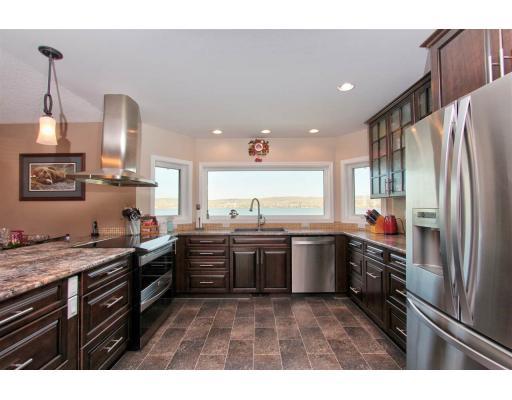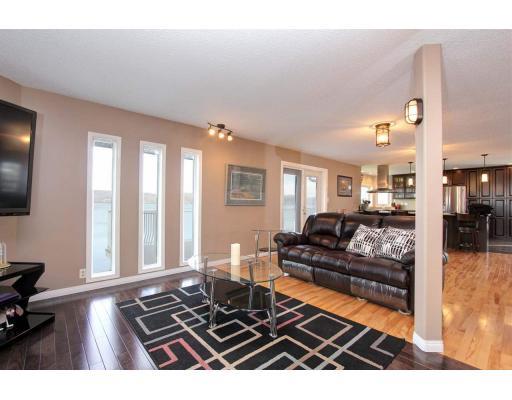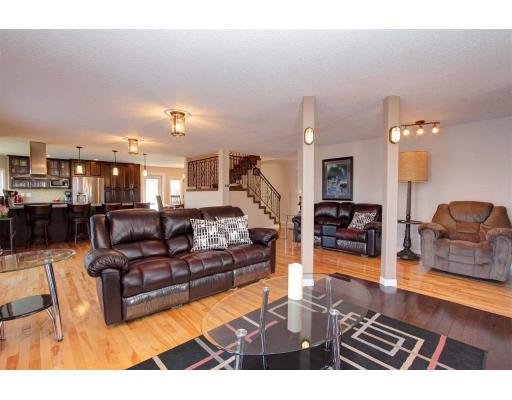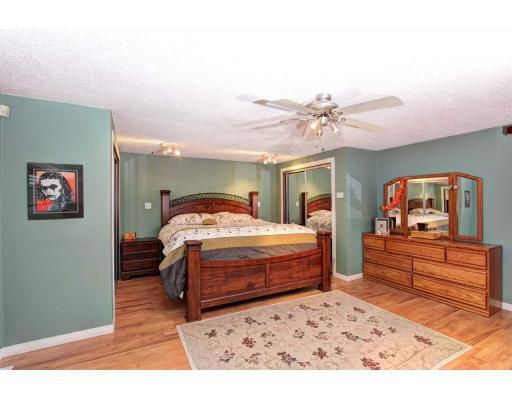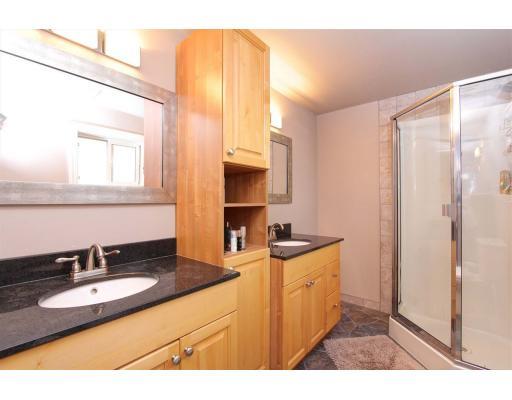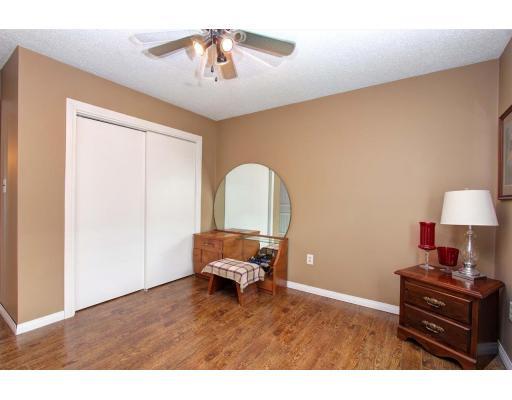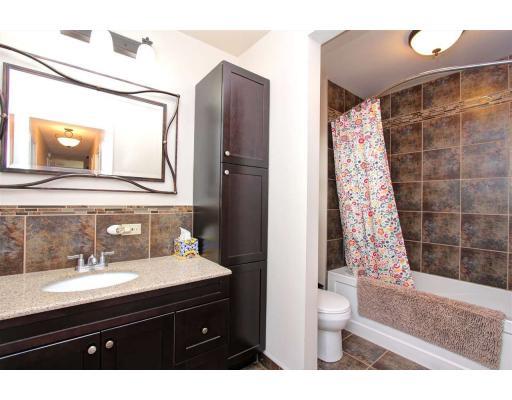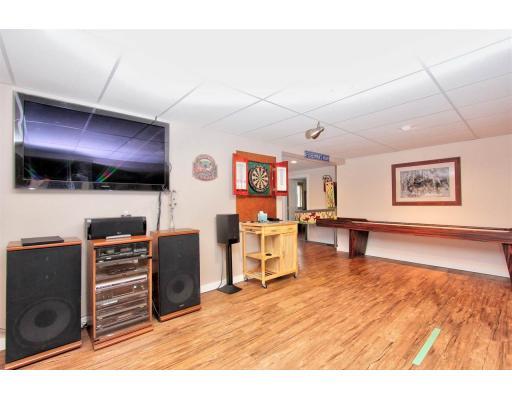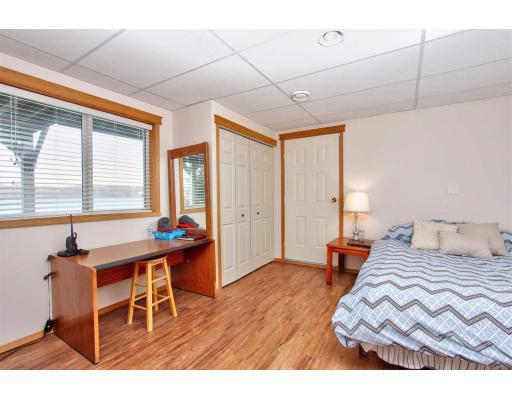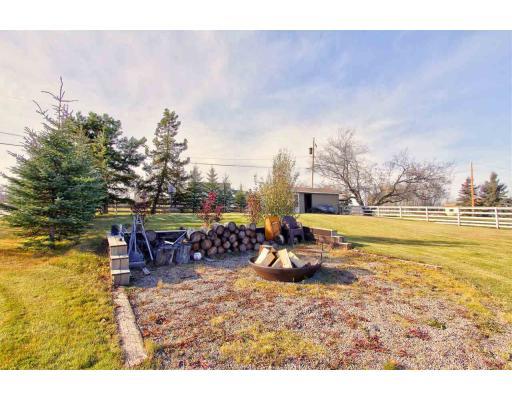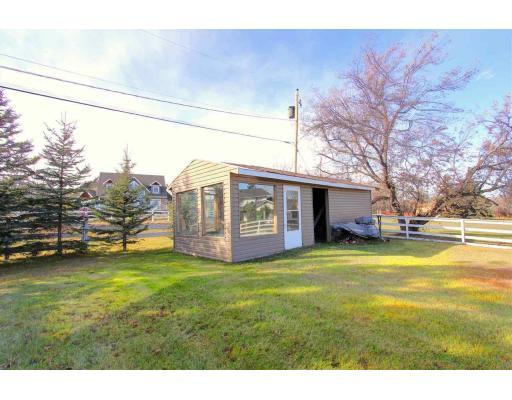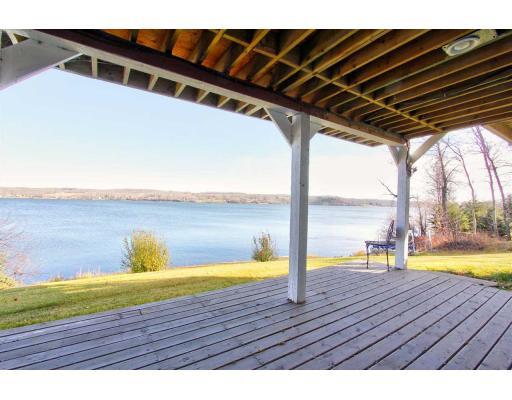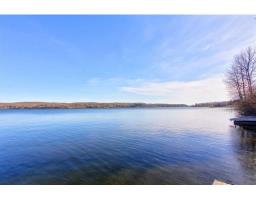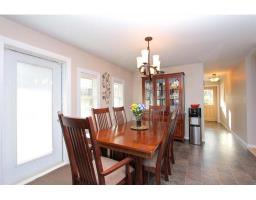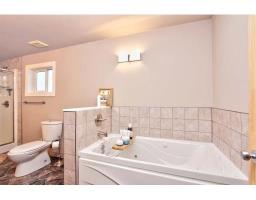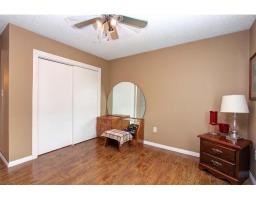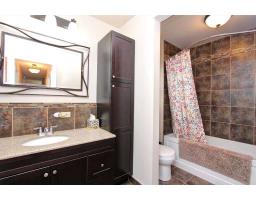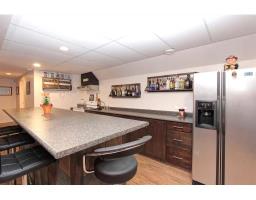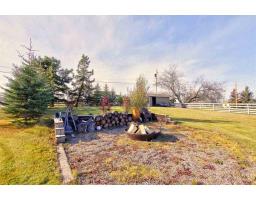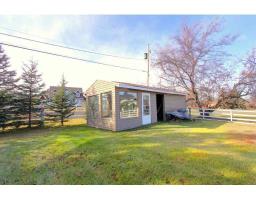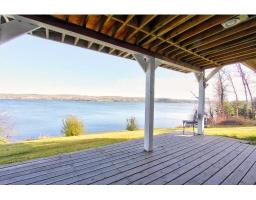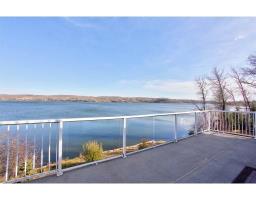13160 Lakeshore Drive Charlie Lake, British Columbia V0C 1H0
$699,900
* PREC - Personal Real Estate Corporation. Living is easy in this impressive, generously spacious waterfront residence located at Charlie Lake that illuminates with natural light. With a sleek and stylish gourmet kitchen that flows through to the dining room and an expansive living room that opens onto a wrap around deck to take in the lake breeze and beauty of the water. The home is graced by wall-to-wall windows in the living room, kitchen & master bedroom. This immaculate home houses 5 bedrooms and 3 full bathrooms and a fully finished basement sprawling with entertaining spaces/man cave. The backyard includes a boat dock and a boat lift plus a detached double car garage! Perfect for anyone, this home is ideally positioned to enjoy all year round! (id:22614)
Property Details
| MLS® Number | R2317149 |
| Property Type | Single Family |
| View Type | View |
| Water Front Type | Waterfront |
Building
| Bathroom Total | 3 |
| Bedrooms Total | 5 |
| Appliances | Washer, Dryer, Refrigerator, Stove, Dishwasher |
| Basement Development | Finished |
| Basement Type | Unknown (finished) |
| Constructed Date | 1980 |
| Construction Style Attachment | Detached |
| Fireplace Present | Yes |
| Fireplace Total | 1 |
| Foundation Type | Wood |
| Roof Material | Fiberglass |
| Roof Style | Conventional |
| Stories Total | 2 |
| Size Interior | 4024 Sqft |
| Type | House |
Land
| Acreage | No |
| Size Irregular | 14955.95 |
| Size Total | 14955.95 Sqft |
| Size Total Text | 14955.95 Sqft |
Rooms
| Level | Type | Length | Width | Dimensions |
|---|---|---|---|---|
| Basement | Bedroom 5 | 13 ft | 15 ft ,5 in | 13 ft x 15 ft ,5 in |
| Basement | Recreational, Games Room | 24 ft ,9 in | 25 ft ,3 in | 24 ft ,9 in x 25 ft ,3 in |
| Main Level | Master Bedroom | 15 ft ,5 in | 19 ft ,8 in | 15 ft ,5 in x 19 ft ,8 in |
| Main Level | Kitchen | 12 ft ,1 in | 13 ft ,1 in | 12 ft ,1 in x 13 ft ,1 in |
| Main Level | Living Room | 19 ft ,9 in | 24 ft ,9 in | 19 ft ,9 in x 24 ft ,9 in |
| Main Level | Laundry Room | 6 ft ,1 in | 7 ft ,6 in | 6 ft ,1 in x 7 ft ,6 in |
| Main Level | Dining Room | 10 ft ,1 in | 11 ft ,1 in | 10 ft ,1 in x 11 ft ,1 in |
| Main Level | Bedroom 2 | 10 ft ,1 in | 10 ft ,1 in | 10 ft ,1 in x 10 ft ,1 in |
| Main Level | Bedroom 3 | 10 ft ,9 in | 9 ft ,1 in | 10 ft ,9 in x 9 ft ,1 in |
| Main Level | Bedroom 4 | 9 ft ,9 in | 10 ft ,9 in | 9 ft ,9 in x 10 ft ,9 in |
https://www.realtor.ca/PropertyDetails.aspx?PropertyId=20044192
Interested?
Contact us for more information
Elizabeth Chi
Personal Real Estate Corporation
elichi.ca
www.linkedin.com/profile/view?id=102134634&trk=nav_responsive_tab_profile
https://twitter.com/@elizabethchi888
