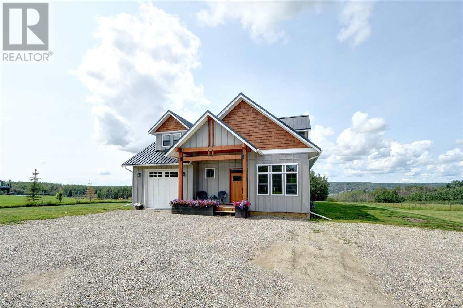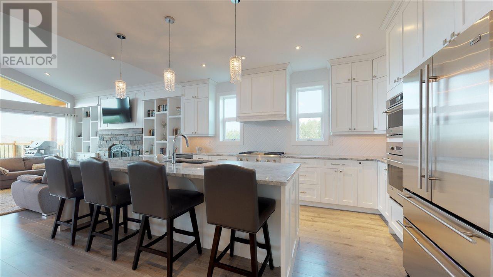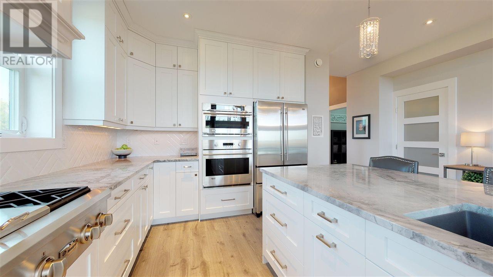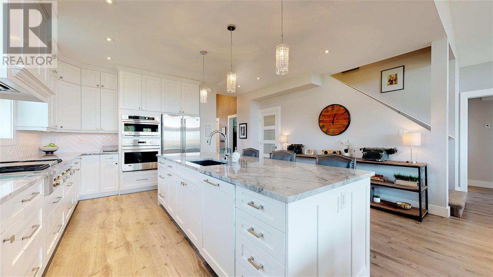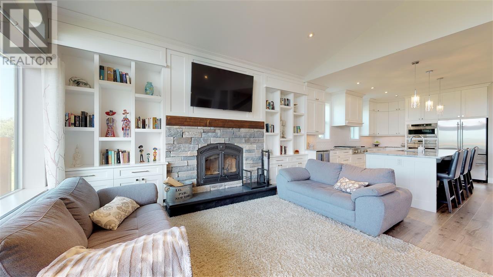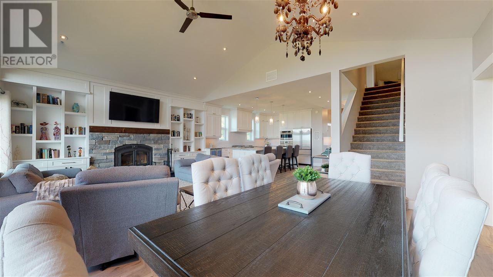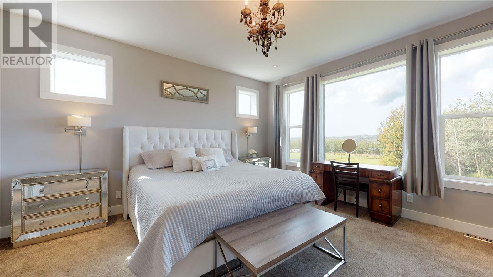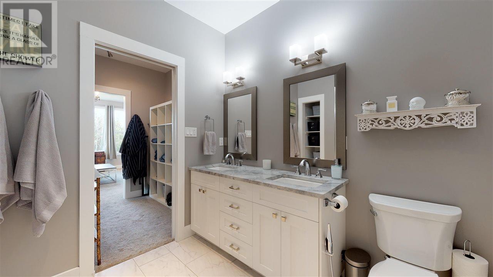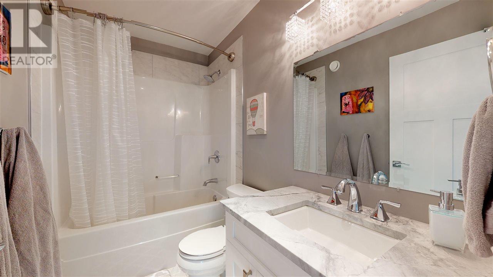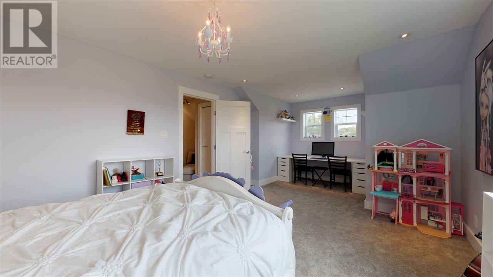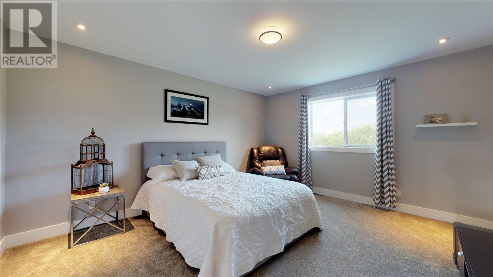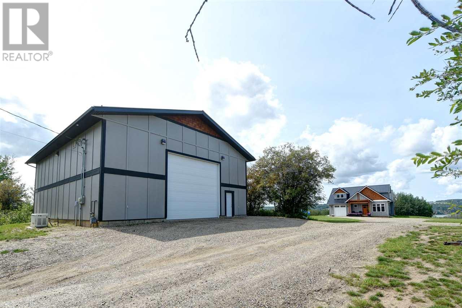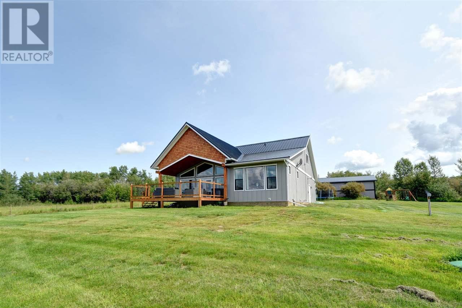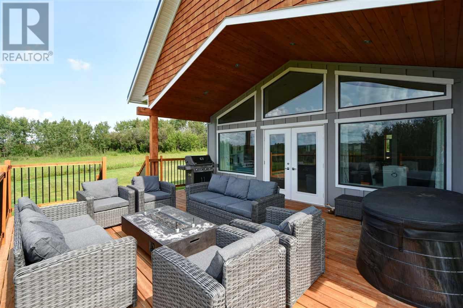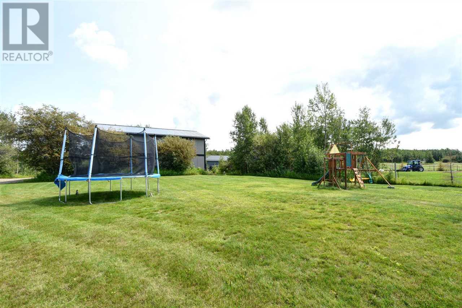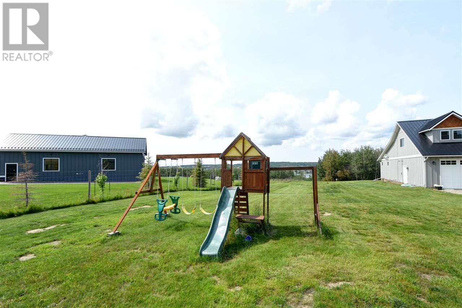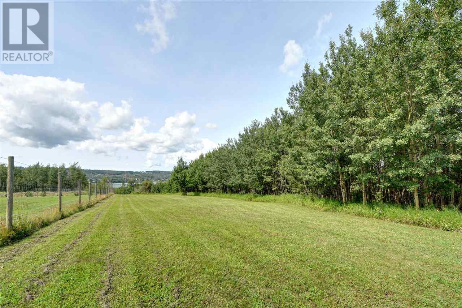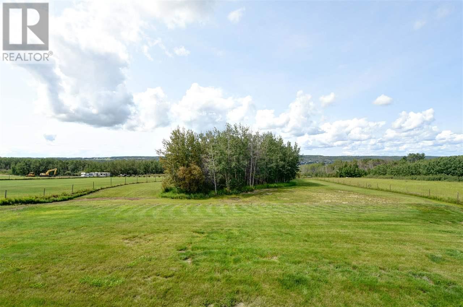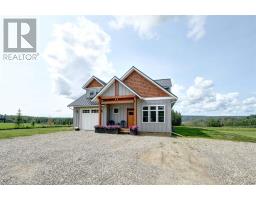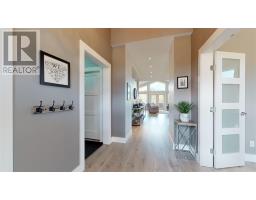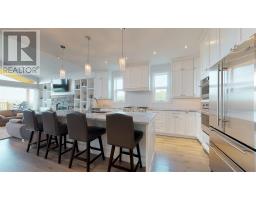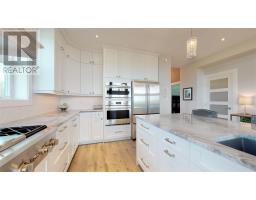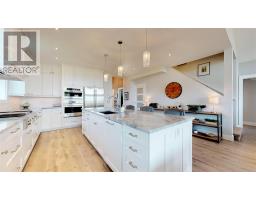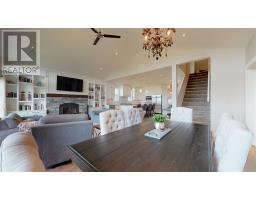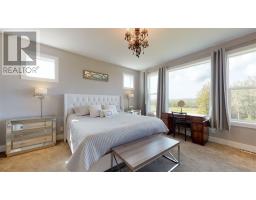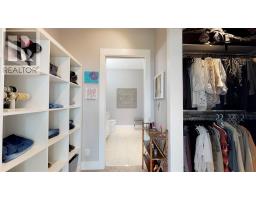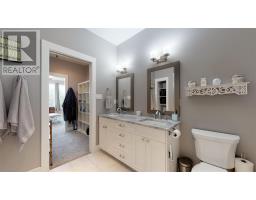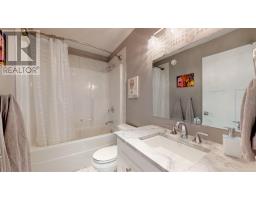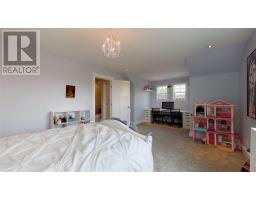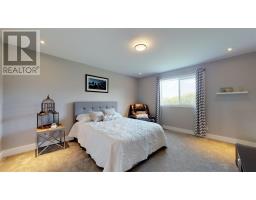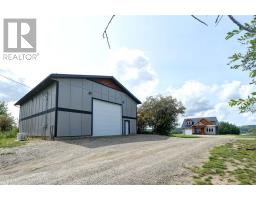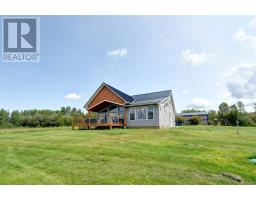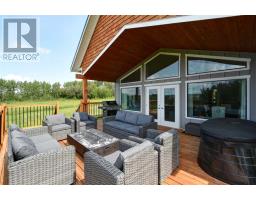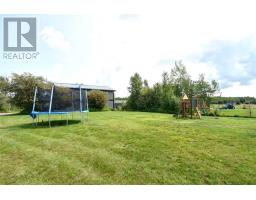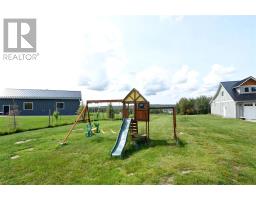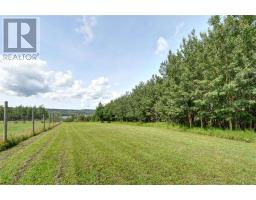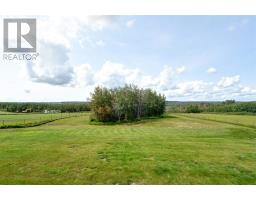13189 Sunnyside Drive Charlie Lake, British Columbia V0C 1H0
$999,999
Only 10 mins to town, this custom built home has a beautiful view of Charlie Lake on 4.5 Acres. With just under 3000 sq ft. Walk through the front door to view the open concept with top notch finishing. Stunning cooks kitchen, high end stainless steel appliances large island, quarts counter tops, large dining area open to family room with lots of custom cabinets and stone wood fireplace. To complete the main floor you have beautiful master bedroom with large windows to enjoy the view from the minute you wake up 4 pc en-suite, office/ bedroom and another 2 pc bathroom. Up stairs you have 2 large bedrooms, 4 pc bath and a homework nook. This property also features a 40X50 shop, single car garage, drilled well, and everything is hooked up to a back up generator incase the lose of power (id:22614)
Property Details
| MLS® Number | R2392882 |
| Property Type | Single Family |
| View Type | Lake View |
Building
| Bathroom Total | 3 |
| Bedrooms Total | 3 |
| Appliances | Washer, Dryer, Refrigerator, Stove, Dishwasher |
| Basement Type | Crawl Space |
| Constructed Date | 2015 |
| Construction Style Attachment | Detached |
| Fireplace Present | Yes |
| Fireplace Total | 1 |
| Foundation Type | Concrete Perimeter |
| Stories Total | 2 |
| Size Interior | 2307 Sqft |
| Type | House |
| Utility Water | Drilled Well |
Land
| Acreage | Yes |
| Size Irregular | 4.5 |
| Size Total | 4.5 Ac |
| Size Total Text | 4.5 Ac |
Rooms
| Level | Type | Length | Width | Dimensions |
|---|---|---|---|---|
| Above | Dining Nook | 5 ft ,1 in | 10 ft ,8 in | 5 ft ,1 in x 10 ft ,8 in |
| Above | Bedroom 2 | 23 ft | 12 ft | 23 ft x 12 ft |
| Above | Bedroom 3 | 14 ft | 13 ft ,2 in | 14 ft x 13 ft ,2 in |
| Main Level | Foyer | 6 ft ,5 in | 9 ft ,2 in | 6 ft ,5 in x 9 ft ,2 in |
| Main Level | Office | 10 ft | 13 ft ,5 in | 10 ft x 13 ft ,5 in |
| Main Level | Kitchen | 17 ft | 16 ft ,3 in | 17 ft x 16 ft ,3 in |
| Main Level | Dining Room | 11 ft ,8 in | 11 ft | 11 ft ,8 in x 11 ft |
| Main Level | Great Room | 16 ft ,6 in | 11 ft ,7 in | 16 ft ,6 in x 11 ft ,7 in |
| Main Level | Master Bedroom | 15 ft | 15 ft | 15 ft x 15 ft |
https://www.realtor.ca/PropertyDetails.aspx?PropertyId=20975265
Interested?
Contact us for more information
