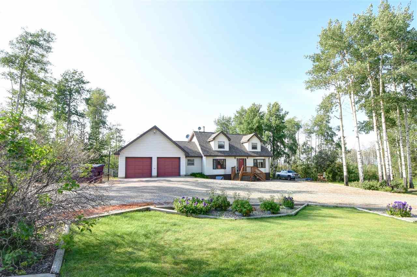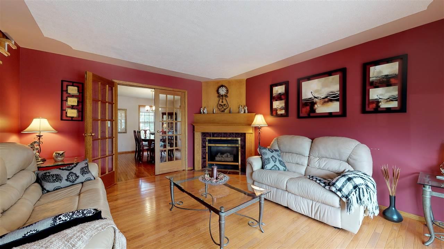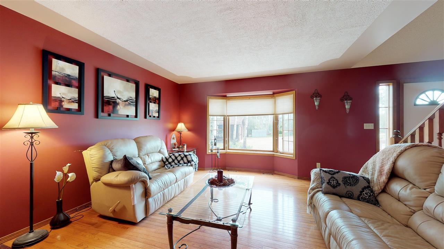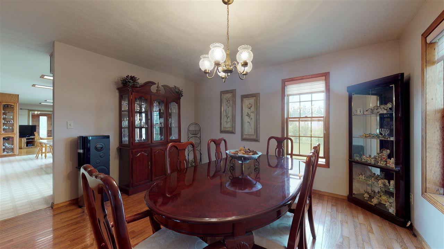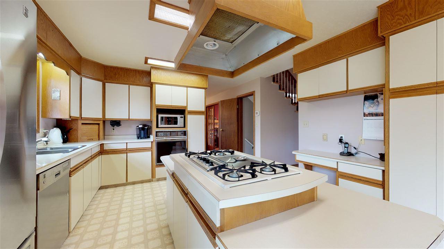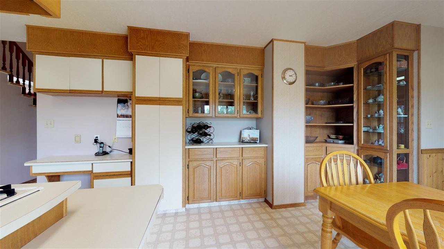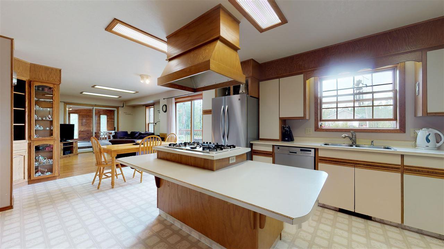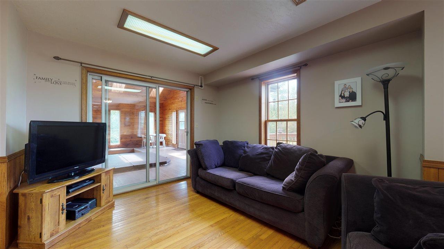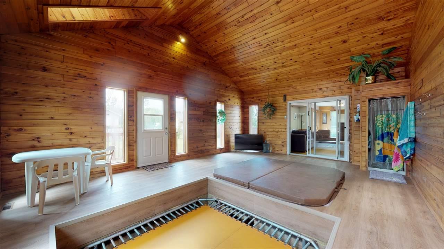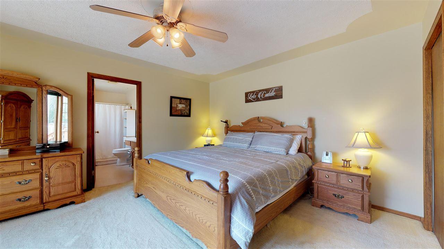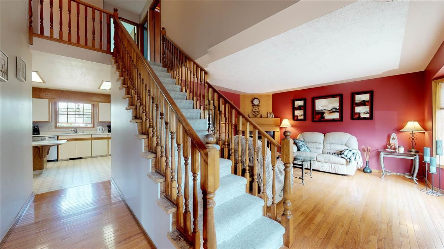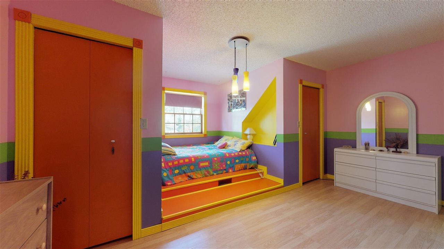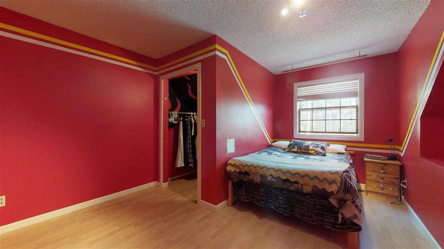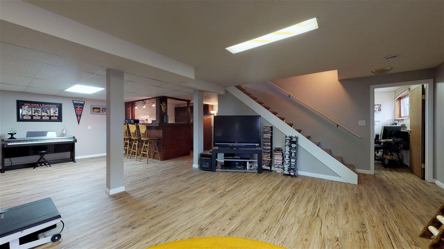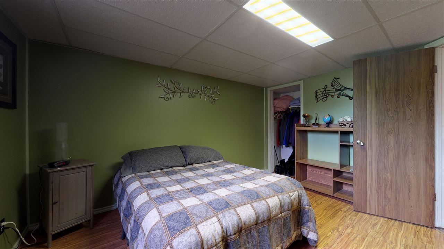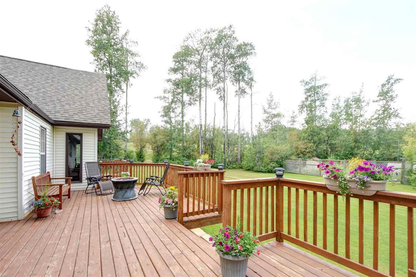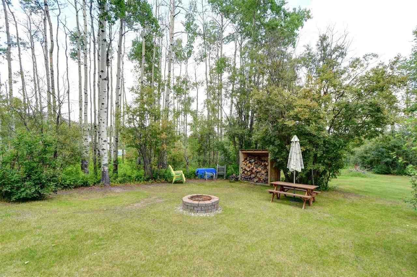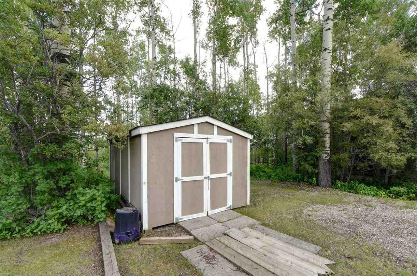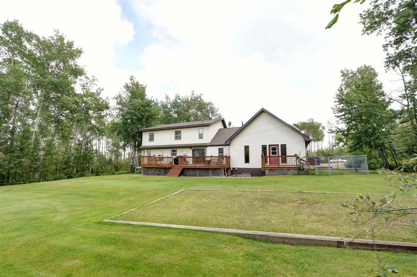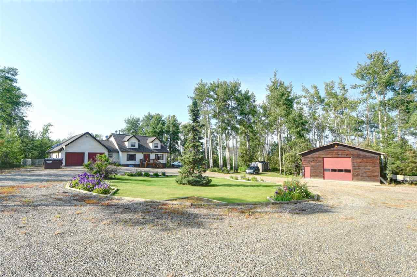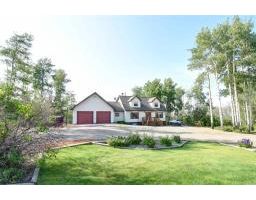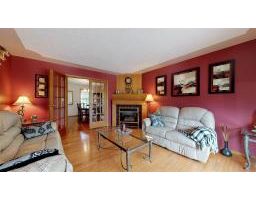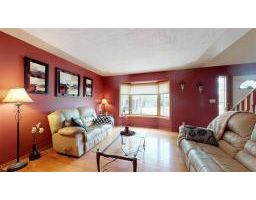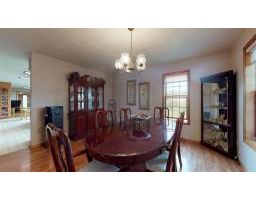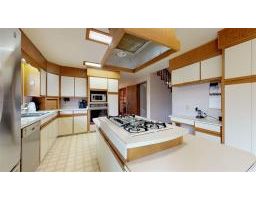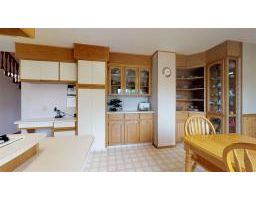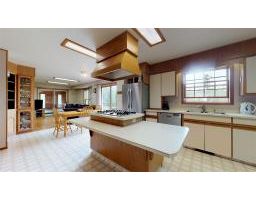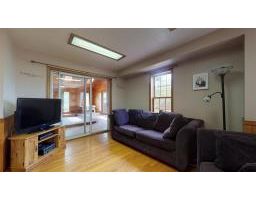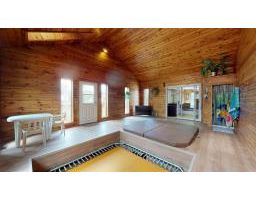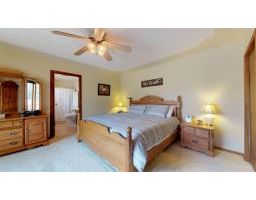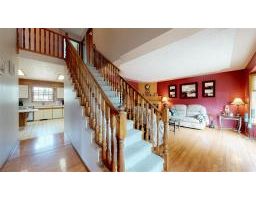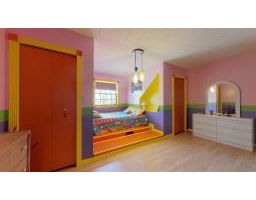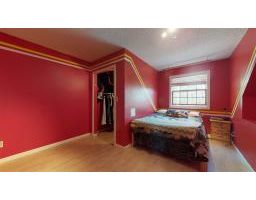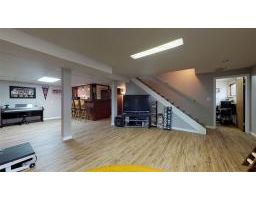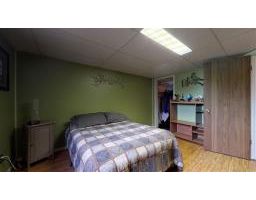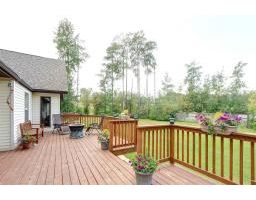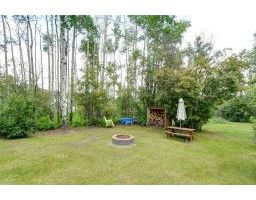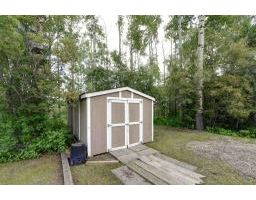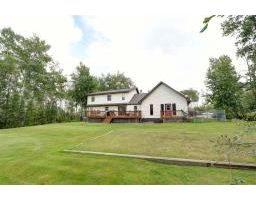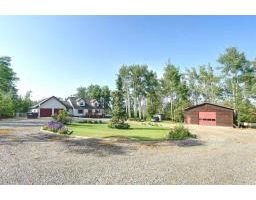13240 Park Frontage Road Fort St. John, British Columbia V0C 1H0
$609,900
Great family home in Charlie Lake! This 3732 sq. ft. home offers six bedrooms, four bathrooms, office area and a fully-finished basement with separate entry. Large custom kitchen with island, many built-ins and large windows. Spacious master bedroom on main with full ensuite. Main floor laundry, as well as a two piece bathroom. Four large bedrooms on the upper level with additional fun playroom. Bonus - the kids will enjoy this 18' x 24' sunroom with built in trampoline, a jacuzzi hot tub, lots of room for exercise equipment, TV, etc. Large, two-tier, private deck and spacious firepit area. Attached double garage as well as a 32' x 44' heated shop, which is currently rented. Large circular driveway with easy access to the main highway. Call Jackie today to book your appointment! (id:22614)
Property Details
| MLS® Number | R2388892 |
| Property Type | Single Family |
| Structure | Workshop |
Building
| Bathroom Total | 4 |
| Bedrooms Total | 6 |
| Basement Development | Finished |
| Basement Type | Unknown (finished) |
| Constructed Date | 1983 |
| Construction Style Attachment | Detached |
| Fireplace Present | Yes |
| Fireplace Total | 1 |
| Foundation Type | Wood |
| Roof Material | Asphalt Shingle |
| Roof Style | Conventional |
| Stories Total | 3 |
| Size Interior | 3762 Sqft |
| Type | House |
| Utility Water | Drilled Well |
Land
| Acreage | Yes |
| Size Irregular | 2 |
| Size Total | 2 Ac |
| Size Total Text | 2 Ac |
Rooms
| Level | Type | Length | Width | Dimensions |
|---|---|---|---|---|
| Above | Bedroom 2 | 16 ft | 15 ft | 16 ft x 15 ft |
| Above | Bedroom 3 | 13 ft | 17 ft | 13 ft x 17 ft |
| Above | Bedroom 4 | 7 ft | 13 ft | 7 ft x 13 ft |
| Above | Bedroom 5 | 9 ft | 13 ft | 9 ft x 13 ft |
| Above | Other | 11 ft | 11 ft | 11 ft x 11 ft |
| Basement | Bedroom 6 | 11 ft | 13 ft | 11 ft x 13 ft |
| Basement | Office | 8 ft | 9 ft | 8 ft x 9 ft |
| Basement | Recreational, Games Room | 22 ft | 28 ft | 22 ft x 28 ft |
| Main Level | Kitchen | 21 ft | 13 ft | 21 ft x 13 ft |
| Main Level | Dining Room | 13 ft | 14 ft | 13 ft x 14 ft |
| Main Level | Living Room | 14 ft | 17 ft | 14 ft x 17 ft |
| Main Level | Master Bedroom | 16 ft | 16 ft | 16 ft x 16 ft |
| Main Level | Family Room | 13 ft | 10 ft | 13 ft x 10 ft |
https://www.realtor.ca/PropertyDetails.aspx?PropertyId=20923490
Interested?
Contact us for more information
Jackie Carew
(250) 785-2551
www.century21.ca/jackie.carew
www.facebook.com/jackie.carew.35
www.linkedin.com/jackie.carew@century21.ca
www.twitter.com/jackiecentury21
