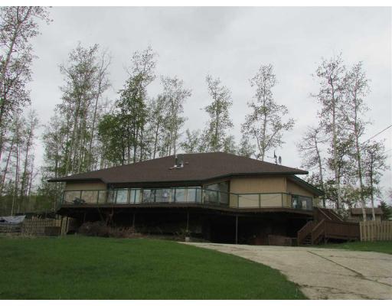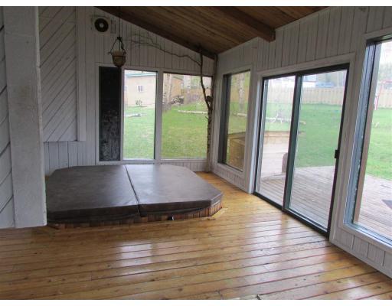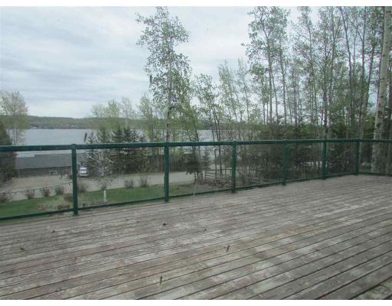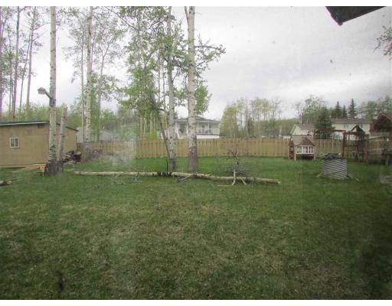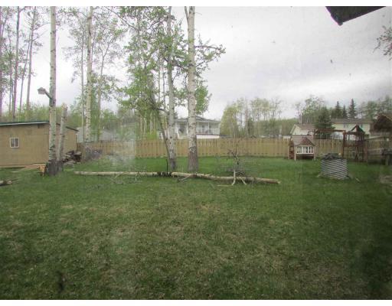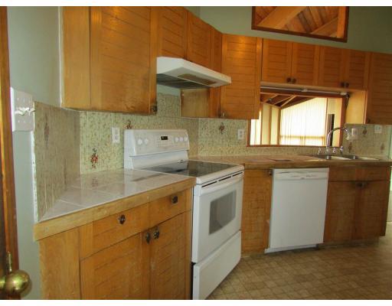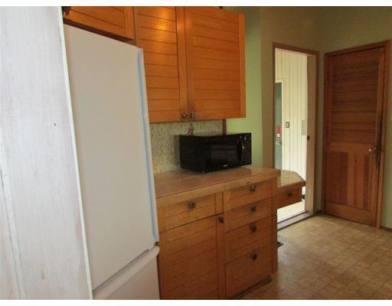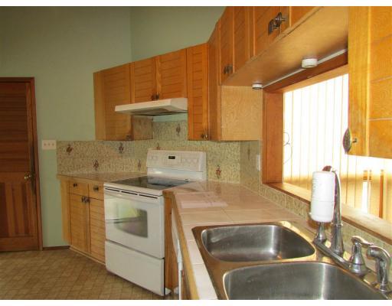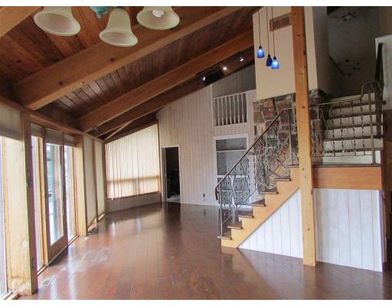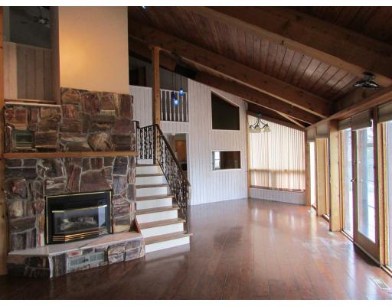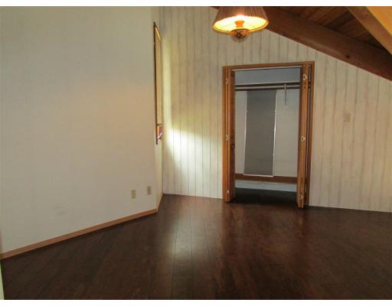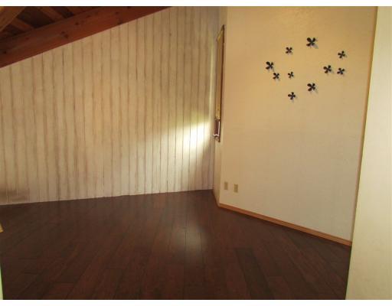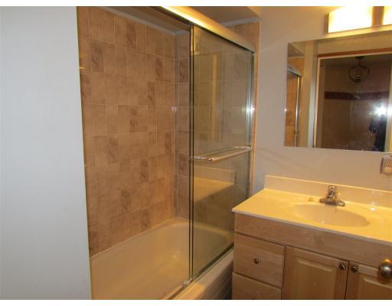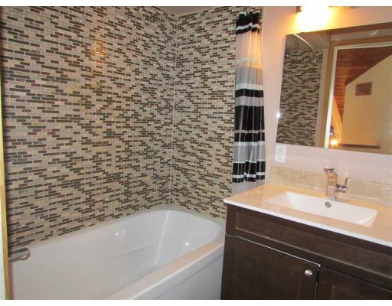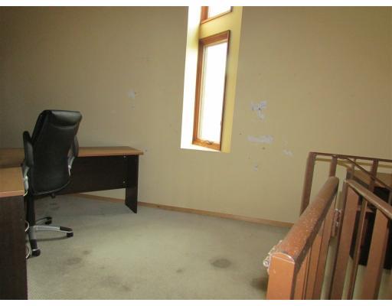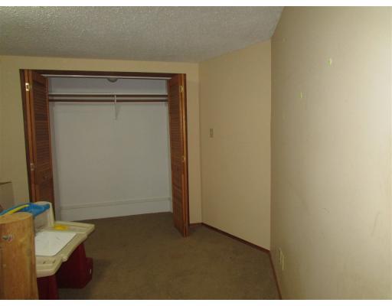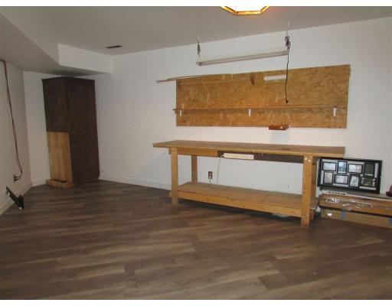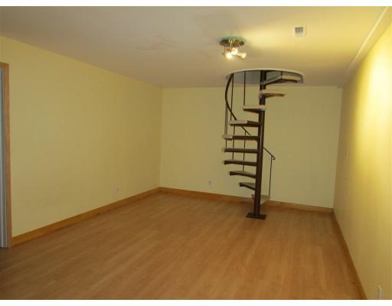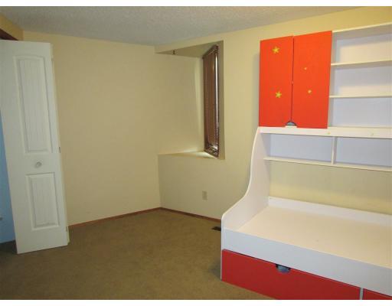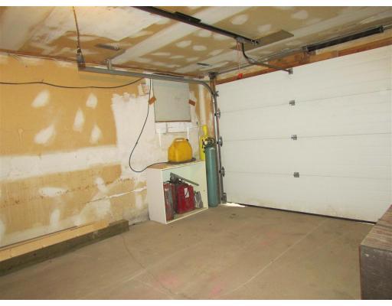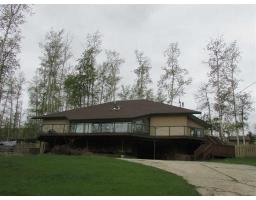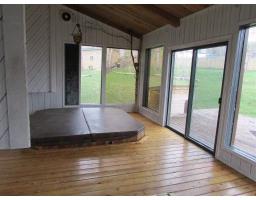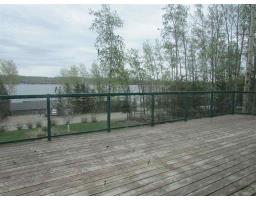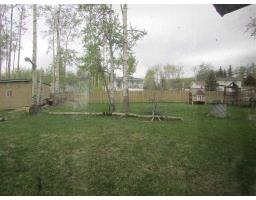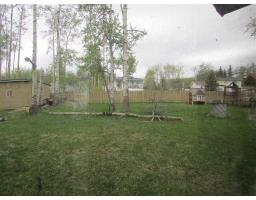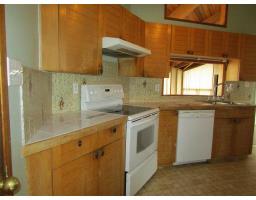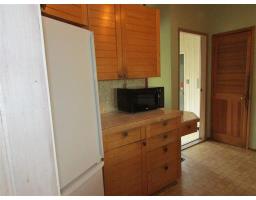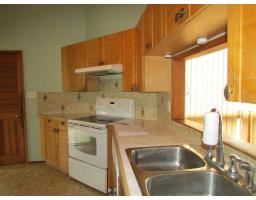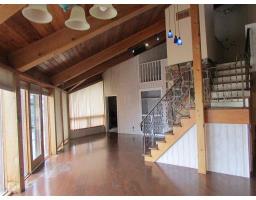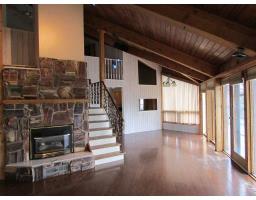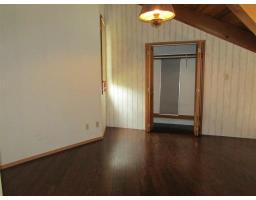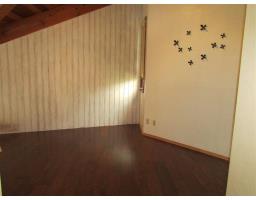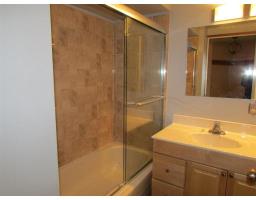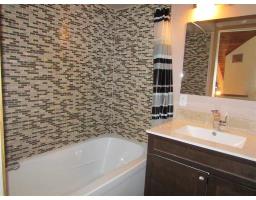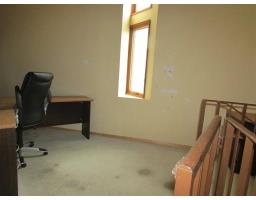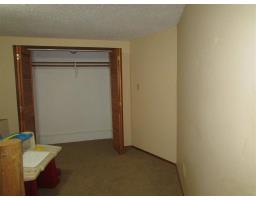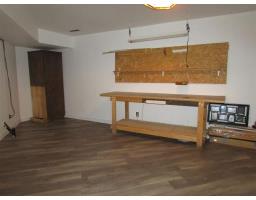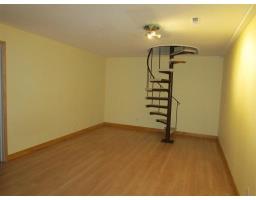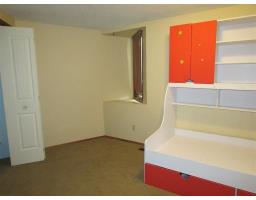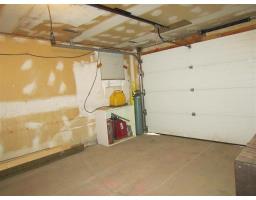13241 Lakeshore Drive Charlie Lake, British Columbia V0C 1H0
$349,900
* PREC - Personal Real Estate Corporation. Lake views from every room, with windows from floor to ceiling in the living & dining room! This home captures lake living year round in every aspect with the view from nearly every room, the rock fire place that towers through the living room to the master bedroom that takes up then entire loft & the spiral stair case that leads to the basement, which also has ground floor entry through the attached garage. Unique in every aspect, this home is a MUST see with it's octagon shaped design & every room has its own shape/size. A full bath on the main floor, and a nicely updated full bath upstairs for the master suite is perfect for a family, lovely for a couple looking for that lake retreat, or whatever your imagination says! Lake living doesn't get much better than this property! (id:22614)
Property Details
| MLS® Number | R2377868 |
| Property Type | Single Family |
| View Type | Lake View, View, View Of Water |
Building
| Bathroom Total | 2 |
| Bedrooms Total | 3 |
| Amenities | Laundry - In Suite |
| Basement Development | Finished |
| Basement Type | Unknown (finished) |
| Constructed Date | 1981 |
| Construction Style Attachment | Detached |
| Fireplace Present | Yes |
| Fireplace Total | 1 |
| Foundation Type | Wood |
| Roof Material | Asphalt Shingle |
| Roof Style | Conventional |
| Stories Total | 3 |
| Size Interior | 1880 Sqft |
| Type | House |
| Utility Water | Drilled Well |
Land
| Acreage | No |
| Size Irregular | 0.52 |
| Size Total | 0.52 Ac |
| Size Total Text | 0.52 Ac |
Rooms
| Level | Type | Length | Width | Dimensions |
|---|---|---|---|---|
| Above | Master Bedroom | 30 ft | 10 ft | 30 ft x 10 ft |
| Basement | Family Room | 15 ft | 12 ft | 15 ft x 12 ft |
| Basement | Workshop | 20 ft | 10 ft | 20 ft x 10 ft |
| Basement | Laundry Room | 12 ft | 8 ft | 12 ft x 8 ft |
| Main Level | Kitchen | 10 ft ,2 in | 9 ft ,5 in | 10 ft ,2 in x 9 ft ,5 in |
| Main Level | Dining Room | 13 ft | 12 ft | 13 ft x 12 ft |
| Main Level | Living Room | 18 ft | 15 ft | 18 ft x 15 ft |
| Main Level | Bedroom 2 | 12 ft | 9 ft ,5 in | 12 ft x 9 ft ,5 in |
| Main Level | Bedroom 3 | 12 ft | 9 ft | 12 ft x 9 ft |
| Main Level | Office | 12 ft | 9 ft ,6 in | 12 ft x 9 ft ,6 in |
https://www.realtor.ca/PropertyDetails.aspx?PropertyId=20776459
Interested?
Contact us for more information
Lanna Tucker
Personal Real Estate Corporation
(250) 785-2624
(883) 817-6507
(778) 508-7639
