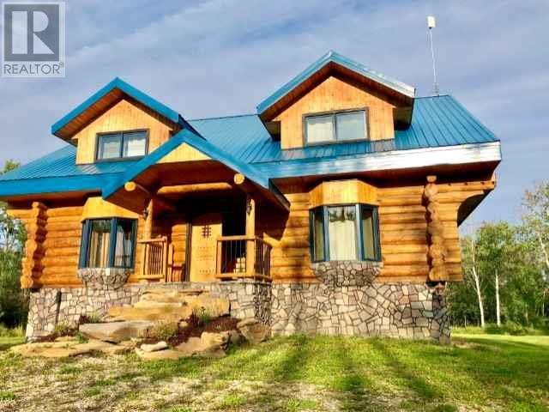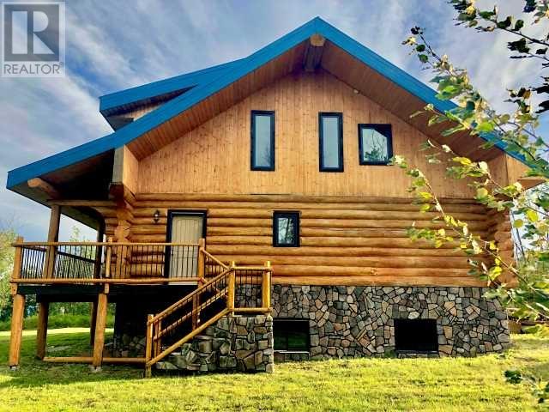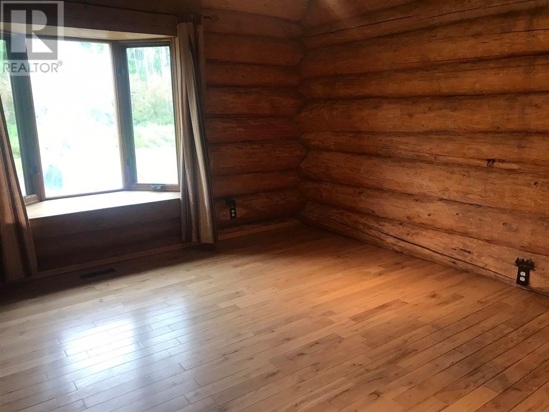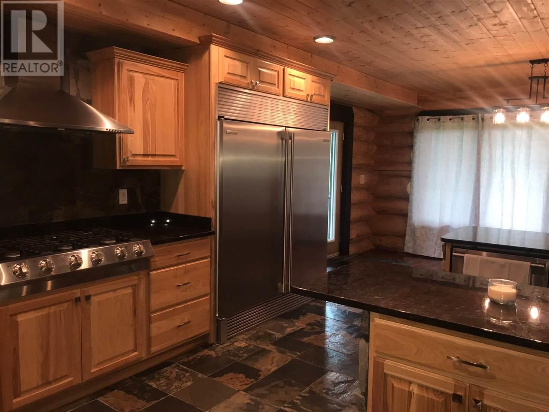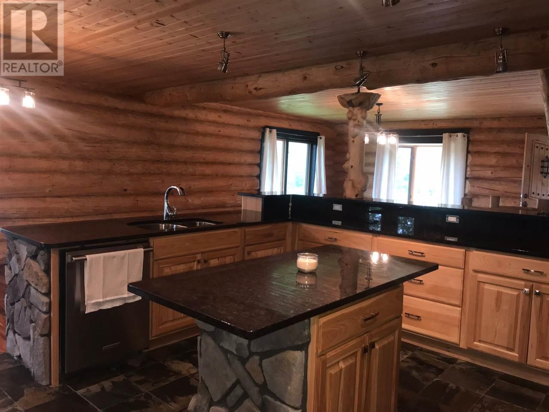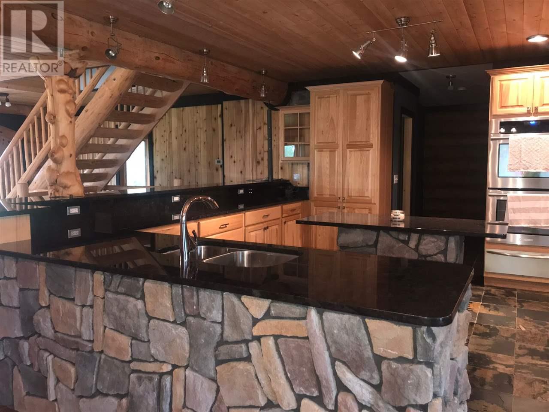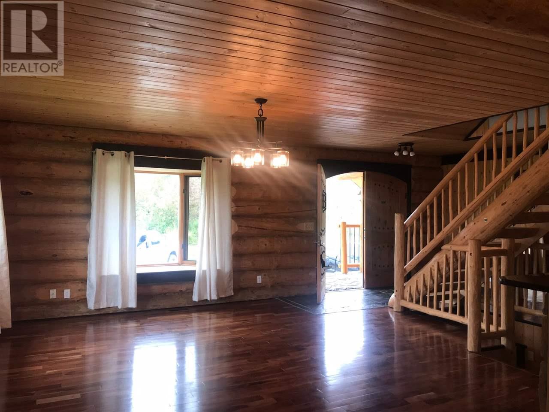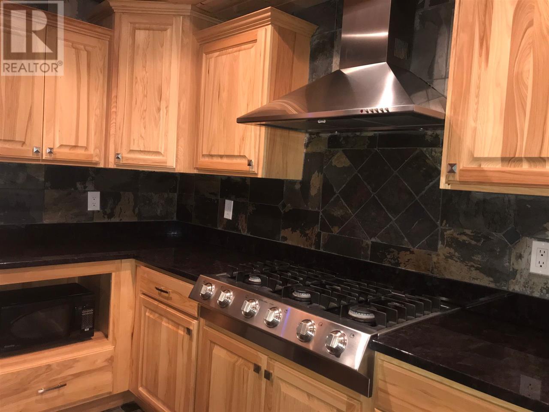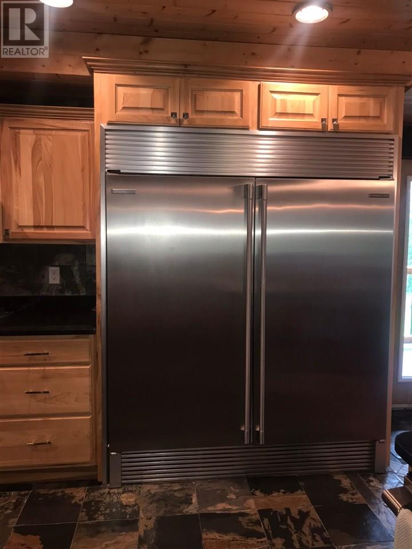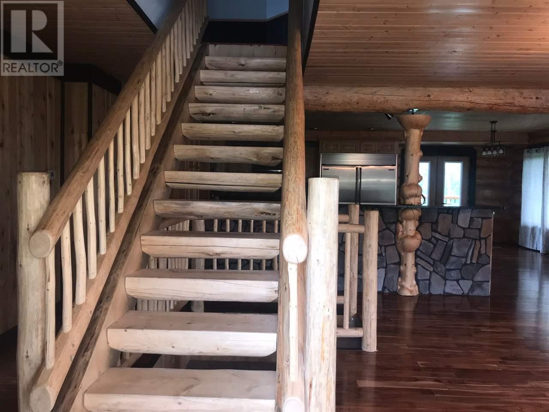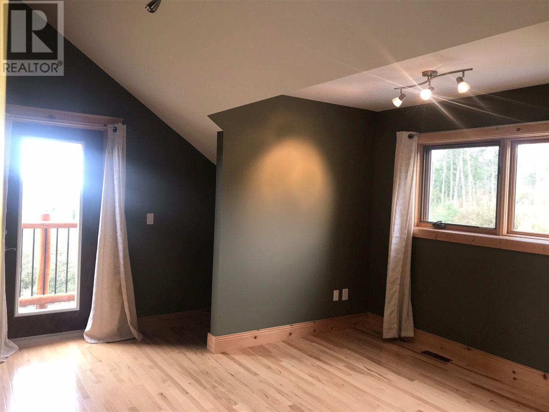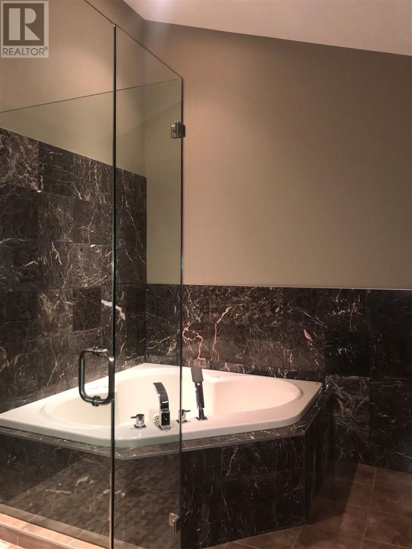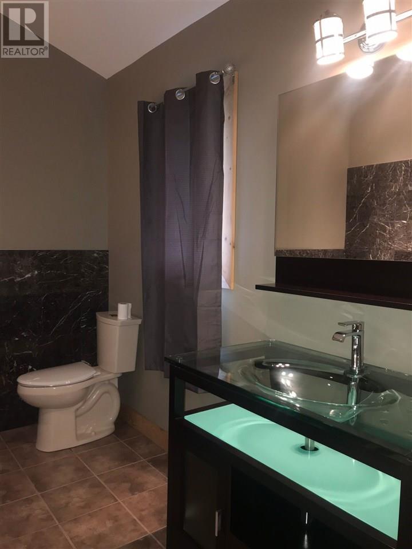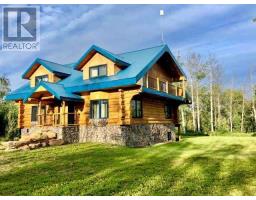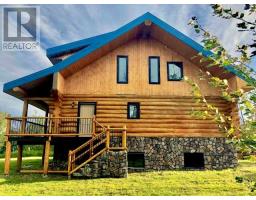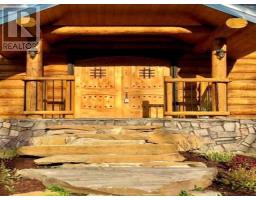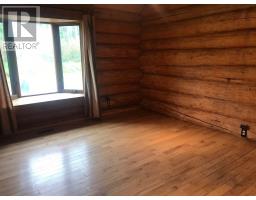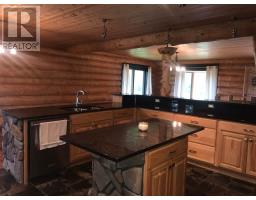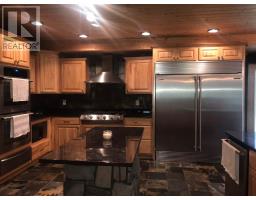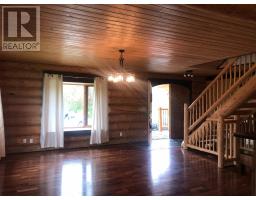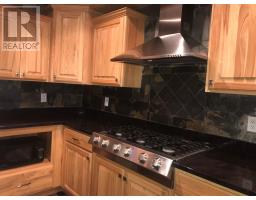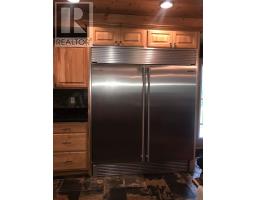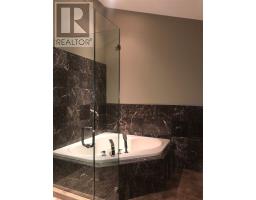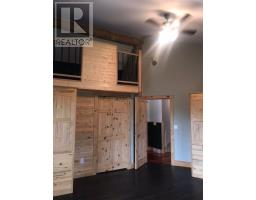13248 Redwood Street Charlie Lake, British Columbia V0C 1H0
$918,000
Luxury Log Home on 6.5 acres. Built in 2009, spanning over 4300 square feet, the custom craftmanship and attention to detail shows in every room. Immediately upon entering the property, you are welcomed by polished rock work and one of a kind entrance doors. The main level offers an open concept kitchen, dining rm and living rm area's and also has a bedroom, full bathroom and laundry rm. The dining area opens up to your wrap-around deck. The designer kitchen has a 15 ft island with granite counters, dual refrigerator/freezer, 6 burner gas stove and double ovens including a warming oven. Upstairs there is another large living space, Master Bedroom with ensuite, 2 more bedrooms and a full bathroom. The fully finished basement offers 2 more bedrooms, full bathroom and huge recreation rm. The 1st and 2nd floors are hardwood, slate and marble and the basement is carpet. This home is truly a must-see with all of the wooden accents, rock work, bonus rooms, custom staircase and high end finishings. (id:22614)
Property Details
| MLS® Number | R2396985 |
| Property Type | Single Family |
| View Type | Mountain View, Valley View |
Building
| Bathroom Total | 4 |
| Bedrooms Total | 6 |
| Appliances | Washer, Dryer, Refrigerator, Stove, Dishwasher |
| Basement Development | Finished |
| Basement Type | Full (finished) |
| Constructed Date | 2009 |
| Construction Style Attachment | Detached |
| Fireplace Present | No |
| Fixture | Drapes/window Coverings |
| Foundation Type | Concrete Slab |
| Roof Material | Metal |
| Roof Style | Conventional |
| Stories Total | 3 |
| Size Interior | 4320 Sqft |
| Type | House |
| Utility Water | Drilled Well |
Land
| Acreage | Yes |
| Size Irregular | 6.54 |
| Size Total | 6.54 Ac |
| Size Total Text | 6.54 Ac |
Rooms
| Level | Type | Length | Width | Dimensions |
|---|---|---|---|---|
| Above | Master Bedroom | 15 ft | 15 ft | 15 ft x 15 ft |
| Above | Bedroom 2 | 12 ft | 12 ft | 12 ft x 12 ft |
| Above | Bedroom 3 | 12 ft | 12 ft | 12 ft x 12 ft |
| Above | Family Room | 16 ft | 16 ft | 16 ft x 16 ft |
| Basement | Bedroom 5 | 12 ft | 12 ft | 12 ft x 12 ft |
| Basement | Bedroom 6 | 12 ft | 12 ft | 12 ft x 12 ft |
| Main Level | Bedroom 4 | 14 ft | 12 ft | 14 ft x 12 ft |
| Main Level | Kitchen | 15 ft | 20 ft | 15 ft x 20 ft |
| Main Level | Living Room | 16 ft | 16 ft | 16 ft x 16 ft |
| Main Level | Dining Room | 12 ft | 12 ft | 12 ft x 12 ft |
| Main Level | Laundry Room | 8 ft | 8 ft | 8 ft x 8 ft |
https://www.realtor.ca/PropertyDetails.aspx?PropertyId=21029567
Interested?
Contact us for more information
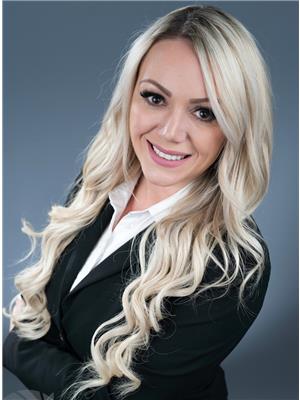
Kaia Penaluna
