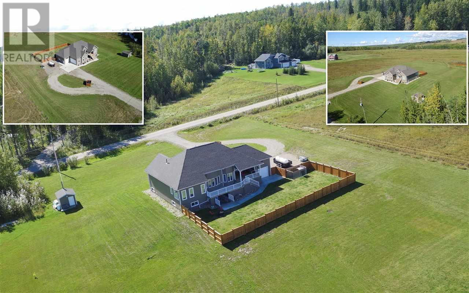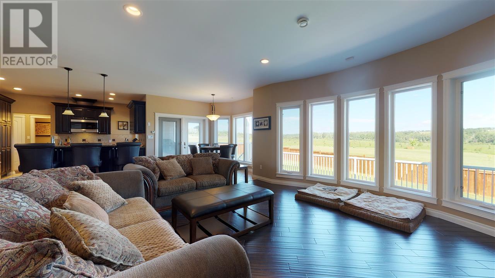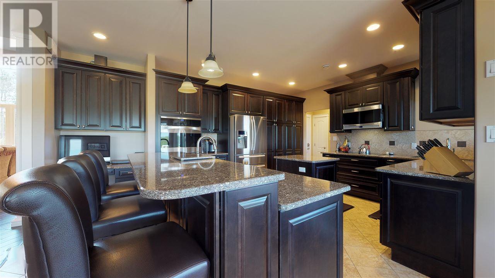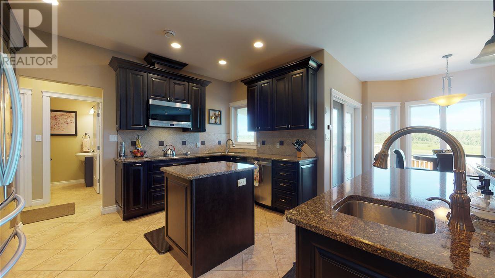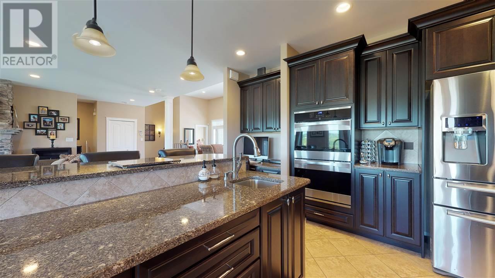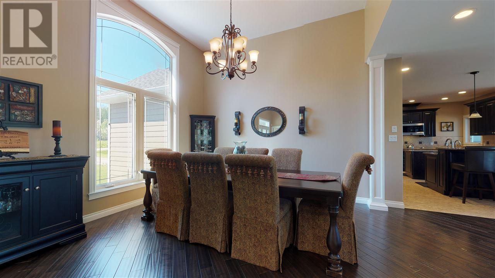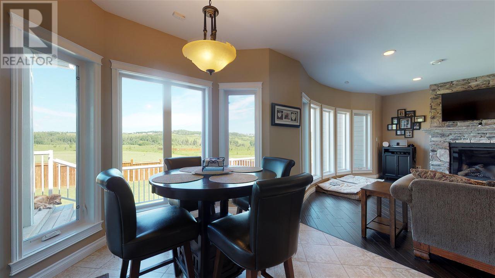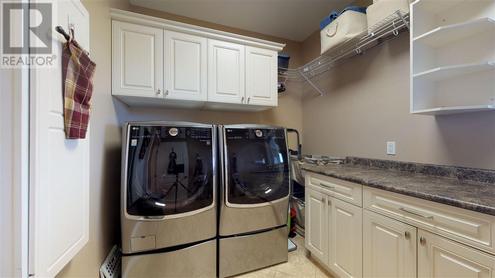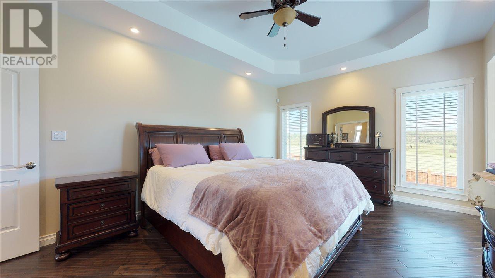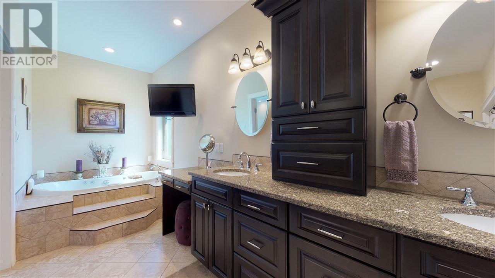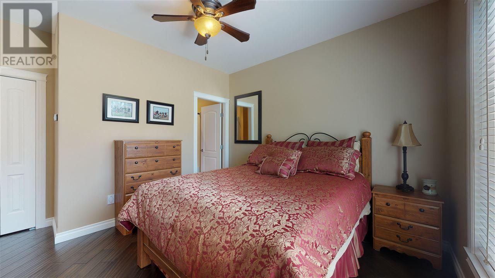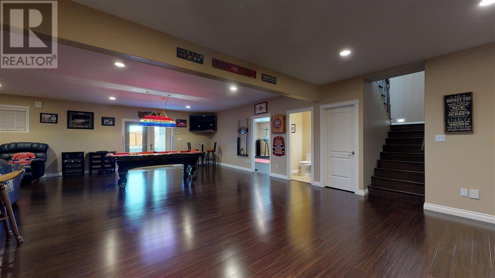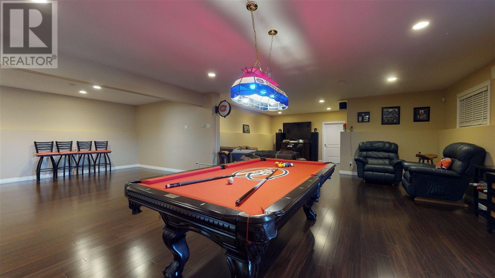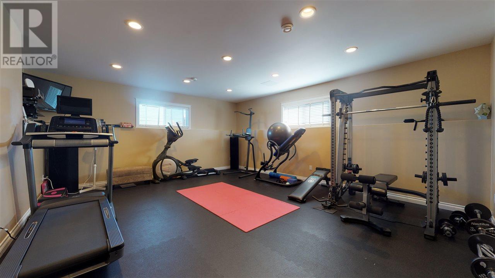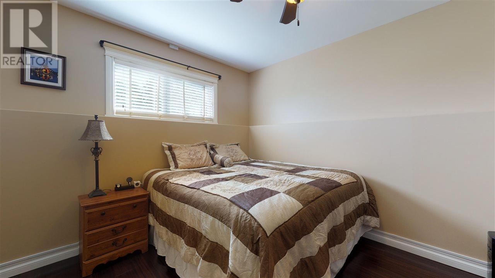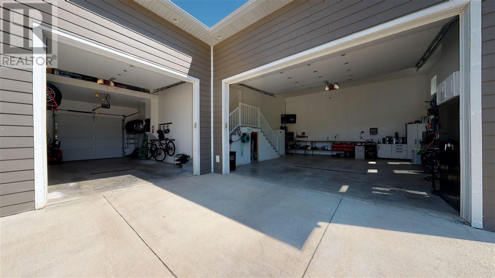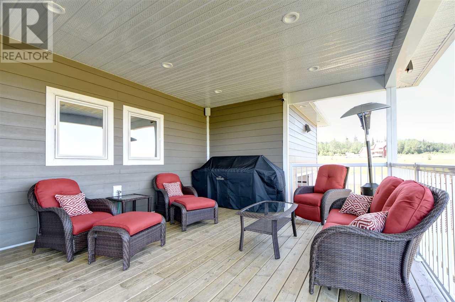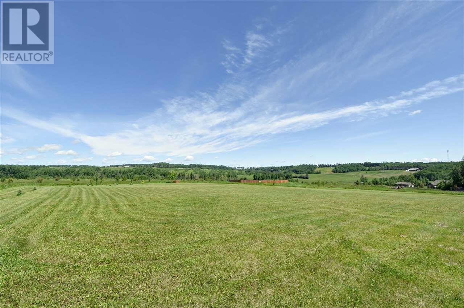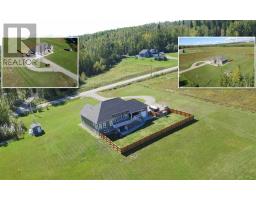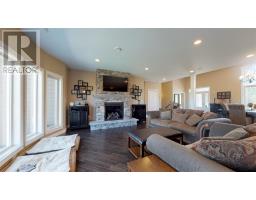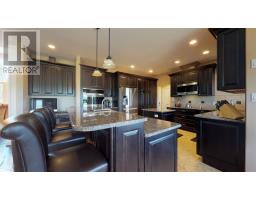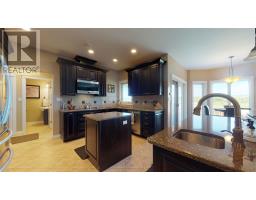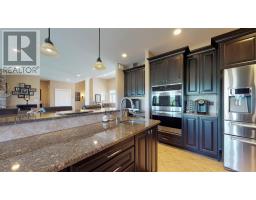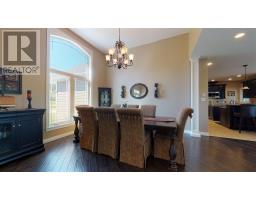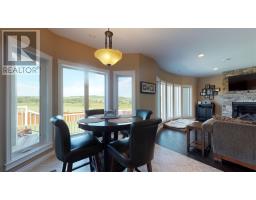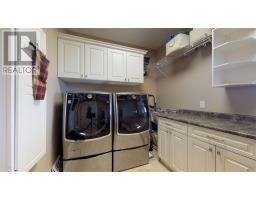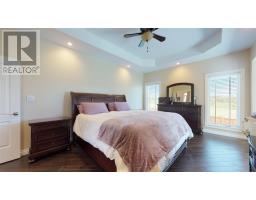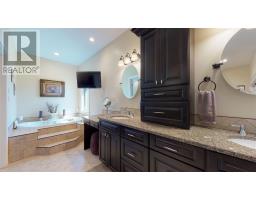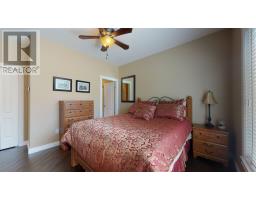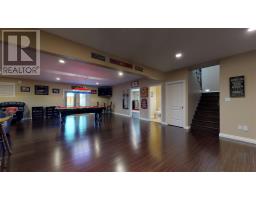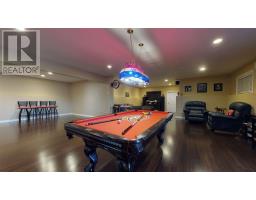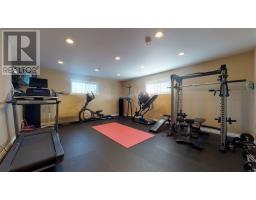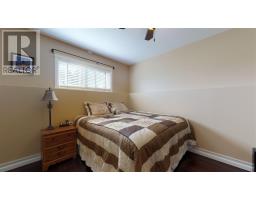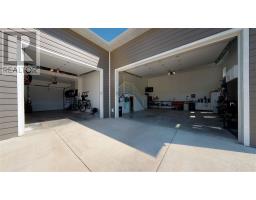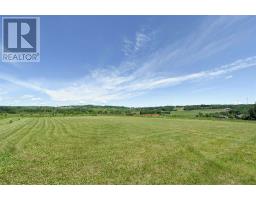13334 Tea Creek Estates Road Charlie Lake, British Columbia V0C 1H0
$849,000
* PREC - Personal Real Estate Corporation. Custom built, open concept home in a quiet subdivision only 15 minutes from town. Situated on 4.69 acres, this home includes large kitchen with high end soft close cabinets, pull out pantries, quartz countertops, & 2 islands. Kitchen opens to large family room with unique fireplace and separate dining room for those large family gatherings. Spa-like master ensuite with dual sinks, separate tiled double walk-in shower, and free standing jet tub. Main floor hosts a guest bedroom including its own ensuite, and laundry room with plenty of storage. Fully finished walk-out basement with large bedroom, dream home-gym, and huge rec room with the hooks up for a bar! Triple car garage offers drive through bay and mezzanine storage. Extra Features: in floor heat throughout & deck with amazing views! (id:22614)
Property Details
| MLS® Number | R2386643 |
| Property Type | Single Family |
| View Type | Valley View |
Building
| Bathroom Total | 5 |
| Bedrooms Total | 3 |
| Appliances | Washer/dryer Combo, Jetted Tub |
| Architectural Style | Ranch |
| Basement Development | Finished |
| Basement Type | Unknown (finished) |
| Constructed Date | 2012 |
| Construction Style Attachment | Detached |
| Fire Protection | Security System |
| Fireplace Present | Yes |
| Fireplace Total | 1 |
| Fixture | Drapes/window Coverings |
| Foundation Type | Concrete Perimeter |
| Roof Material | Asphalt Shingle |
| Roof Style | Conventional |
| Stories Total | 2 |
| Size Interior | 3653 Sqft |
| Type | House |
Land
| Acreage | Yes |
| Size Irregular | 4.69 |
| Size Total | 4.69 Ac |
| Size Total Text | 4.69 Ac |
Rooms
| Level | Type | Length | Width | Dimensions |
|---|---|---|---|---|
| Basement | Recreational, Games Room | 27 ft | 27 ft x | |
| Basement | Bedroom 3 | 12 ft ,4 in | 14 ft | 12 ft ,4 in x 14 ft |
| Basement | Gym | 13 ft | 13 ft ,1 in | 13 ft x 13 ft ,1 in |
| Basement | Utility Room | 17 ft ,1 in | 13 ft | 17 ft ,1 in x 13 ft |
| Main Level | Kitchen | 15 ft ,3 in | 13 ft ,8 in | 15 ft ,3 in x 13 ft ,8 in |
| Main Level | Dining Room | 11 ft | 13 ft | 11 ft x 13 ft |
| Main Level | Living Room | 21 ft ,8 in | 15 ft | 21 ft ,8 in x 15 ft |
| Main Level | Eating Area | 9 ft ,3 in | 8 ft | 9 ft ,3 in x 8 ft |
| Main Level | Master Bedroom | 14 ft ,1 in | 12 ft ,8 in | 14 ft ,1 in x 12 ft ,8 in |
| Main Level | Bedroom 2 | 11 ft ,4 in | 13 ft ,8 in | 11 ft ,4 in x 13 ft ,8 in |
| Main Level | Laundry Room | 9 ft ,5 in | 8 ft | 9 ft ,5 in x 8 ft |
https://www.realtor.ca/PropertyDetails.aspx?PropertyId=20892188
Interested?
Contact us for more information
Chad Bordeleau
Personal Real Estate Corporation
(250) 785-2551
www.793chad.com
https://www.facebook.com/ChadBordeleau
https://www.linkedin.com/in/chadbordeleau?trk=nav_responsive_tab_profile_pic
https://twitter.com/793chad
