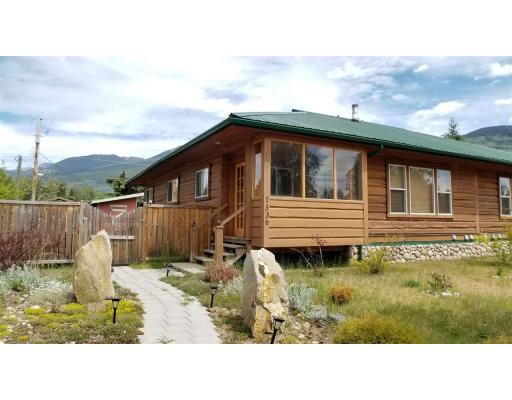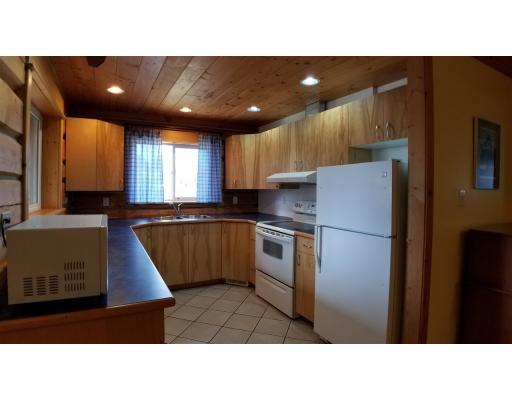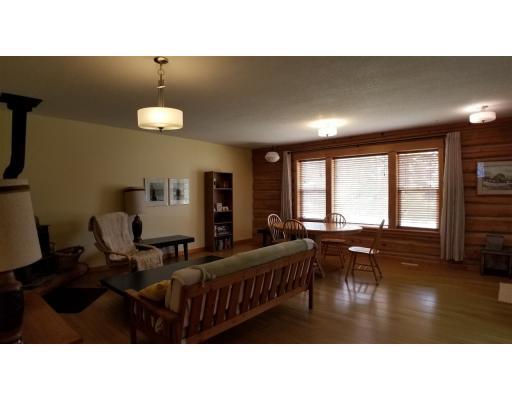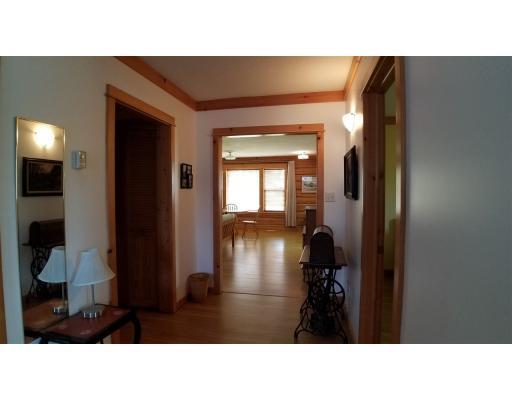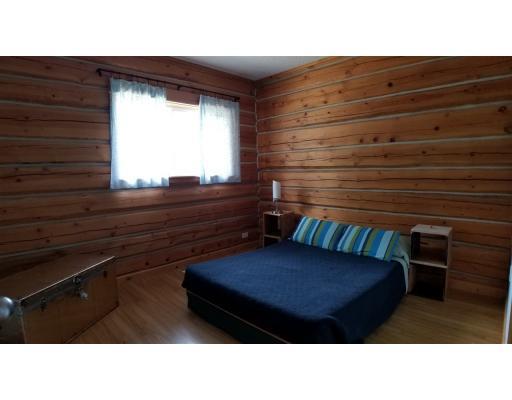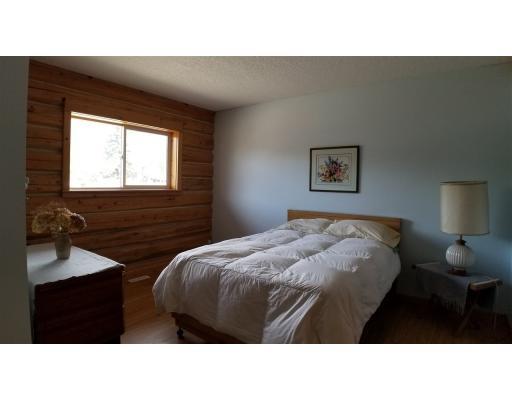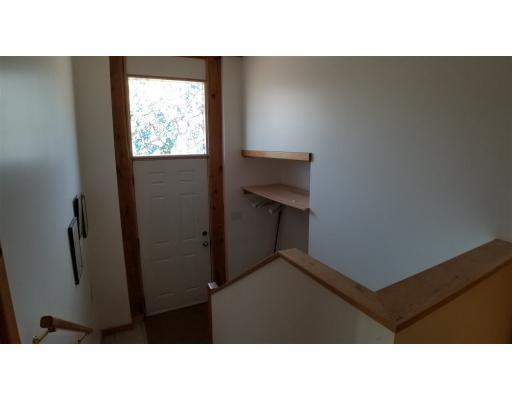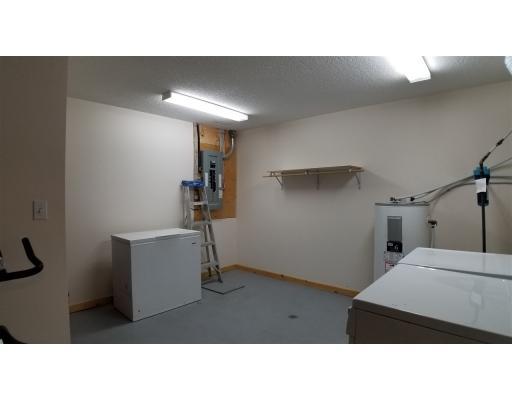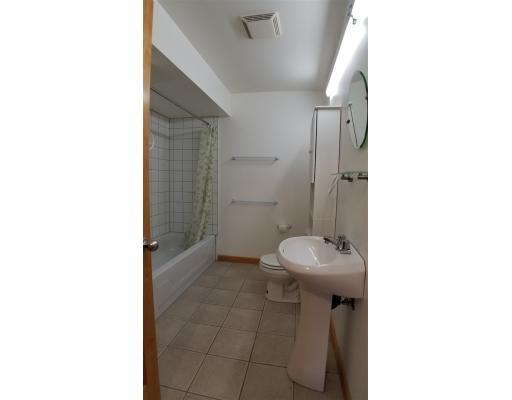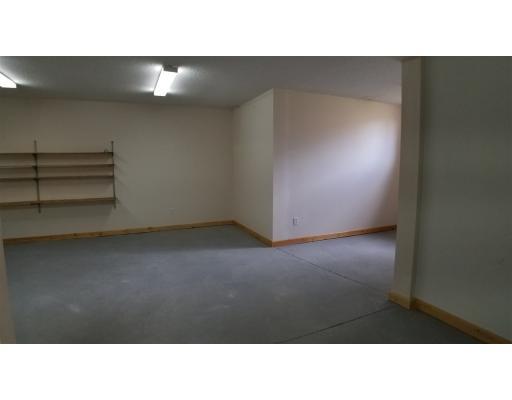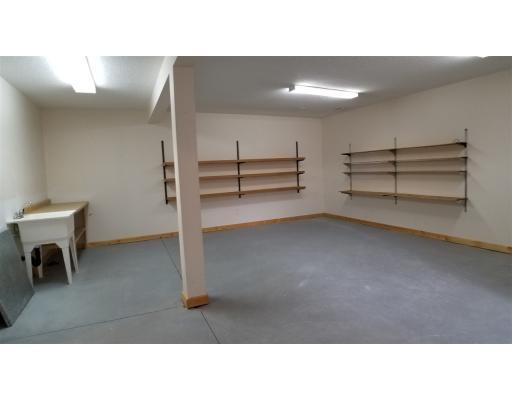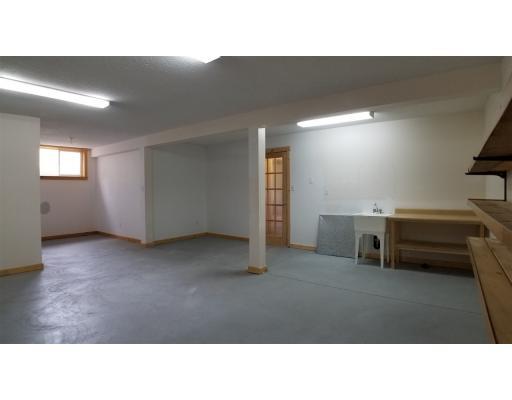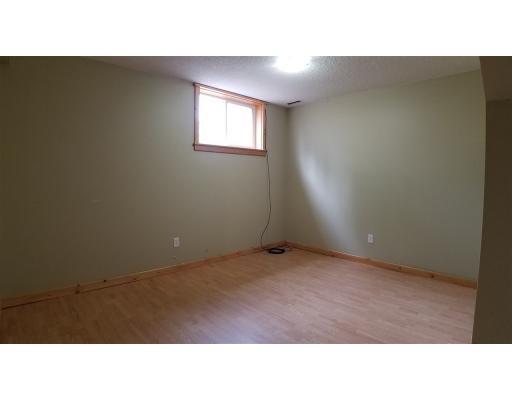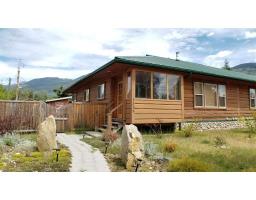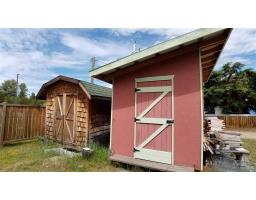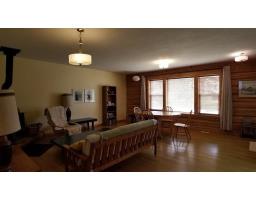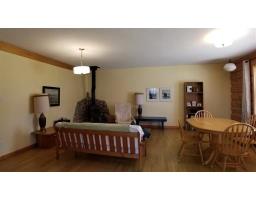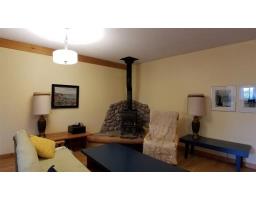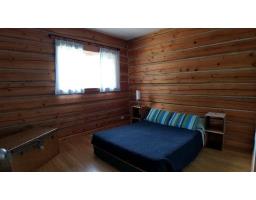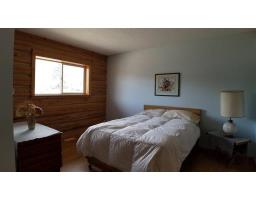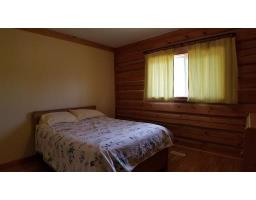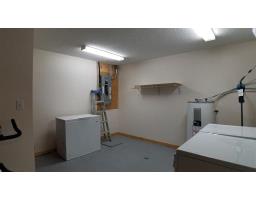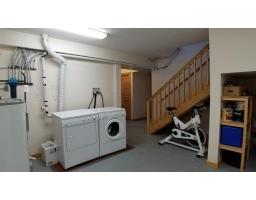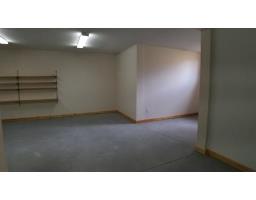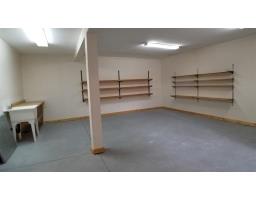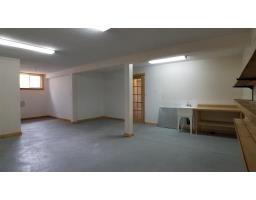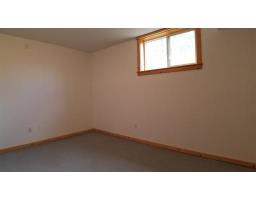1336 3rd Avenue Valemount, British Columbia V0E 2Z0
$295,000
This log 1/2 duplex is move in ready and available for quick possession. With open concept living, wide hallways and generously sized bedrooms, you won't believe all the space you have. Three bedrooms up and two down gives you a corner for everyone, while the large hobby room in the basement is ripe for conversion. Solidly built, the home is heated with electric forced air and a cozy little wood burner. The enclosed porch and landscaped yard extend your living space. Centrally located, you are mere steps from shopping, parks and amenities. This house is priced to move so why wait? (id:22614)
Property Details
| MLS® Number | R2380615 |
| Property Type | Single Family |
| View Type | Mountain View |
Building
| Bathroom Total | 2 |
| Bedrooms Total | 5 |
| Appliances | Washer/dryer Combo, Refrigerator, Stove |
| Basement Type | Full |
| Constructed Date | 2005 |
| Construction Style Attachment | Attached |
| Fire Protection | Smoke Detectors |
| Fireplace Present | Yes |
| Fireplace Total | 1 |
| Fixture | Drapes/window Coverings |
| Foundation Type | Concrete Perimeter |
| Roof Material | Metal |
| Roof Style | Conventional |
| Stories Total | 2 |
| Size Interior | 2332 Sqft |
| Type | Duplex |
| Utility Water | Municipal Water |
Land
| Acreage | No |
| Size Irregular | 6100 |
| Size Total | 6100 Sqft |
| Size Total Text | 6100 Sqft |
Rooms
| Level | Type | Length | Width | Dimensions |
|---|---|---|---|---|
| Basement | Utility Room | 12 ft ,1 in | 9 ft ,1 in | 12 ft ,1 in x 9 ft ,1 in |
| Basement | Bedroom 4 | 12 ft ,1 in | 9 ft ,7 in | 12 ft ,1 in x 9 ft ,7 in |
| Basement | Bedroom 5 | 13 ft | 8 ft ,7 in | 13 ft x 8 ft ,7 in |
| Basement | Hobby Room | 18 ft ,9 in | 19 ft ,7 in | 18 ft ,9 in x 19 ft ,7 in |
| Main Level | Kitchen | 9 ft ,1 in | 9 ft | 9 ft ,1 in x 9 ft |
| Main Level | Dining Room | 13 ft | 7 ft ,5 in | 13 ft x 7 ft ,5 in |
| Main Level | Living Room | 13 ft | 11 ft ,3 in | 13 ft x 11 ft ,3 in |
| Main Level | Master Bedroom | 13 ft ,1 in | 9 ft ,1 in | 13 ft ,1 in x 9 ft ,1 in |
| Main Level | Bedroom 2 | 10 ft | 11 ft ,3 in | 10 ft x 11 ft ,3 in |
| Main Level | Bedroom 3 | 10 ft | 11 ft ,3 in | 10 ft x 11 ft ,3 in |
https://www.realtor.ca/PropertyDetails.aspx?PropertyId=20815423
Interested?
Contact us for more information
Shelly Battensby
(250) 562-8231
www.valemountmcbridelistings.com
www.facebook.com/robsonvalleylistings
ca.linkedin.com/pub/shelly-battensby/66/1b5/b31

(250) 562-3600
(250) 562-8231
remax-centrecity.bc.ca
