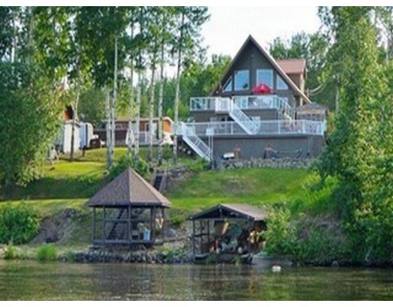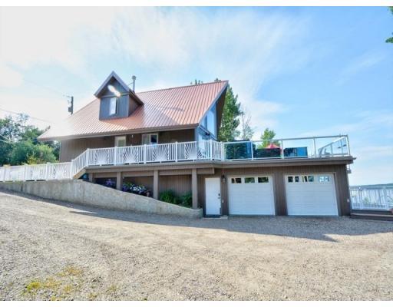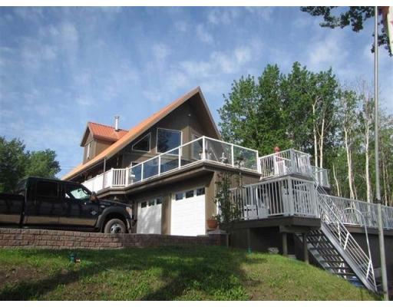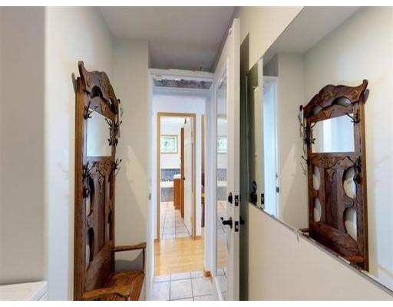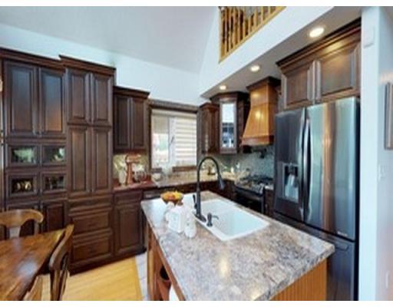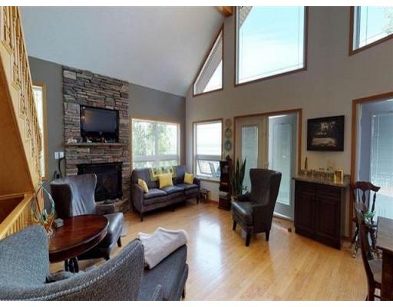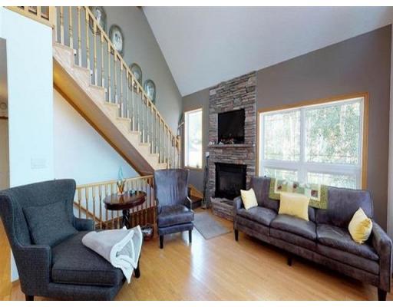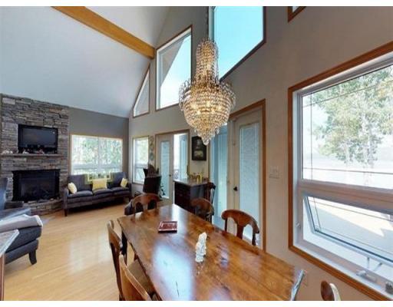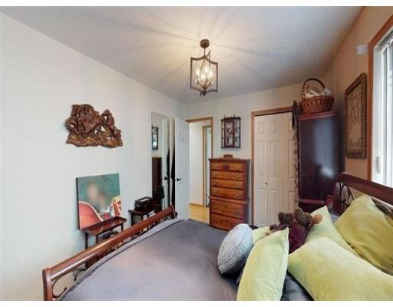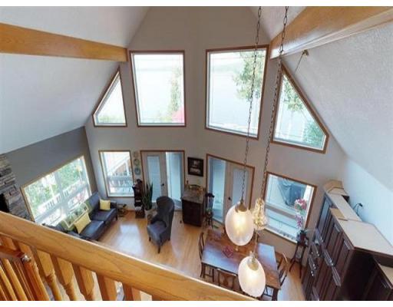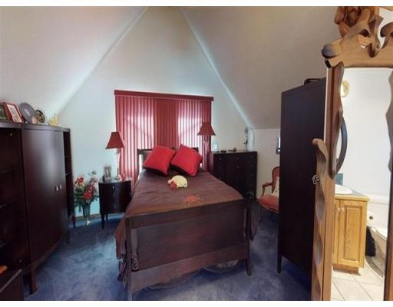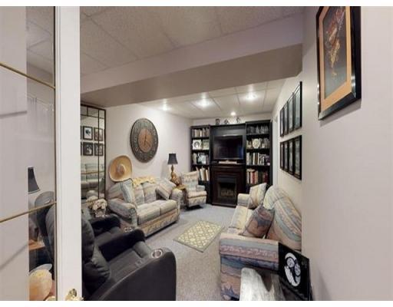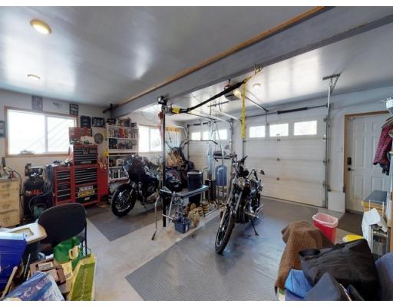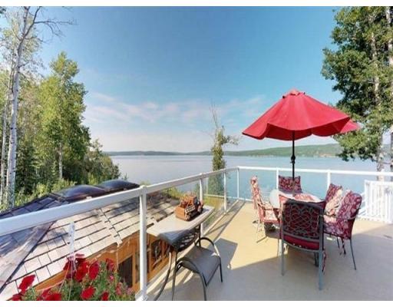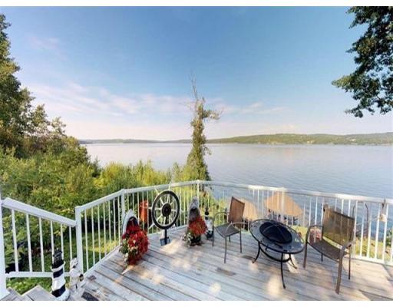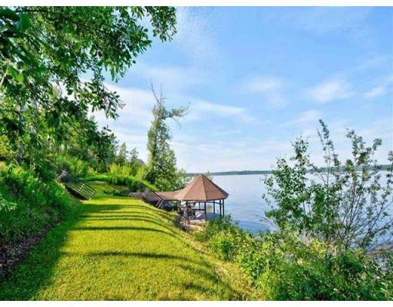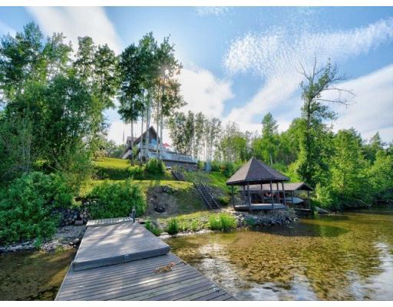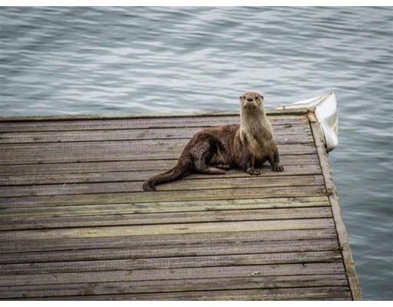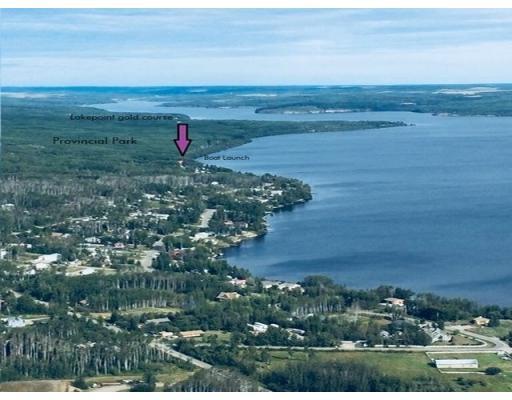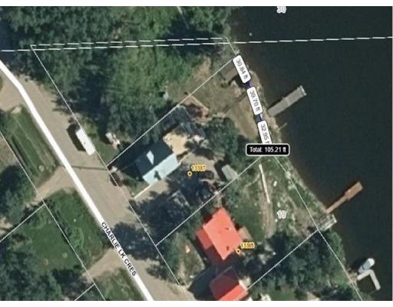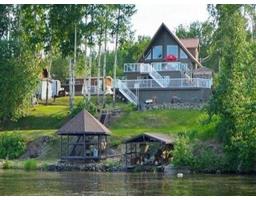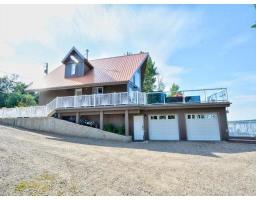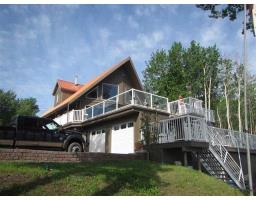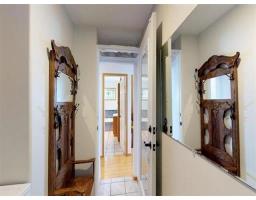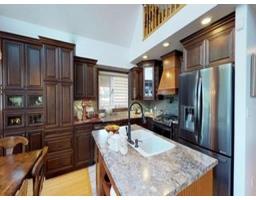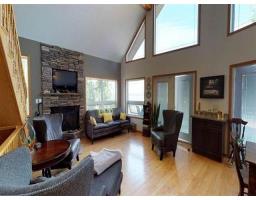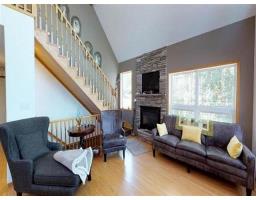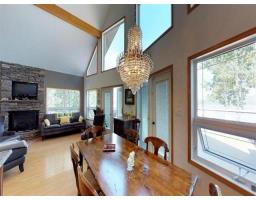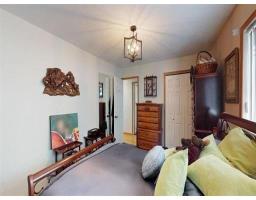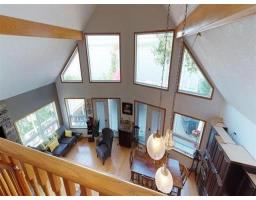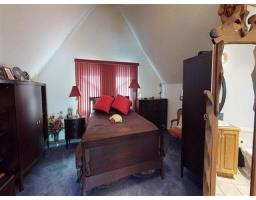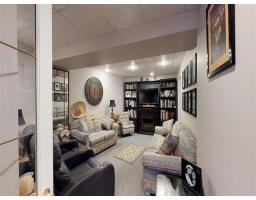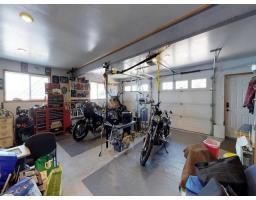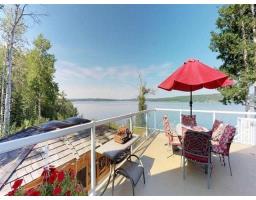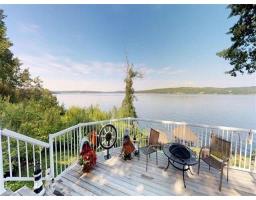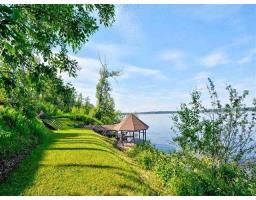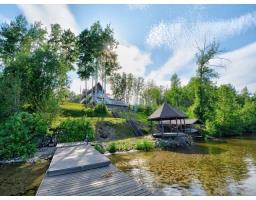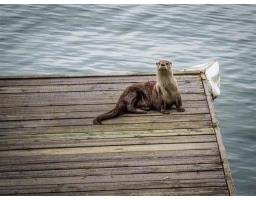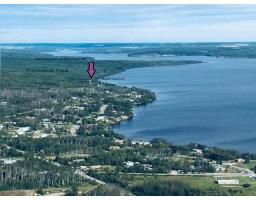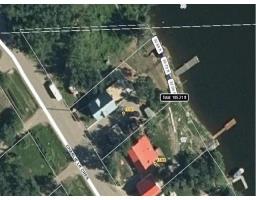13387 Charlie Lake Crescent Charlie Lake, British Columbia V1J 4J3
$839,900
Life on the lake is as good as it gets! This immaculate, luxurious, lakefront home makes for the perfect place to spend your time, raise a family, and entertain. Includes separate "guest house" residence. Main home finished with executive styling, solid hardwood flooring, tile entry, new kitchen with island, appliances & more. Open main floor concept let one look through the impressive "A" frame window out over the 24' x 16' upper deck & the beautiful lake. All bedrooms are large, the master has an en suite & walk-in closet. Entertain on the upper deck or lower deck which features a gazebo. Fiber optic internet. Over 100' of waterfront with a custom gazebo, the convenience of a boathouse as well as an extra-large dock. Double garage & extra parking for guests & RVs. . (id:22614)
Property Details
| MLS® Number | R2353496 |
| Property Type | Single Family |
| View Type | Lake View |
| Water Front Type | Waterfront |
Building
| Bathroom Total | 3 |
| Bedrooms Total | 3 |
| Appliances | Washer, Dryer, Refrigerator, Stove, Dishwasher |
| Basement Development | Finished |
| Basement Type | Full (finished) |
| Constructed Date | 1999 |
| Construction Style Attachment | Detached |
| Fireplace Present | Yes |
| Fireplace Total | 1 |
| Fixture | Drapes/window Coverings |
| Foundation Type | Concrete Perimeter |
| Roof Material | Metal |
| Roof Style | Conventional |
| Stories Total | 2 |
| Size Interior | 2115 Sqft |
| Type | House |
| Utility Water | Drilled Well |
Land
| Acreage | No |
| Size Irregular | 0.34 |
| Size Total | 0.34 Ac |
| Size Total Text | 0.34 Ac |
Rooms
| Level | Type | Length | Width | Dimensions |
|---|---|---|---|---|
| Above | Master Bedroom | 16 ft ,3 in | 15 ft ,6 in | 16 ft ,3 in x 15 ft ,6 in |
| Lower Level | Family Room | 19 ft ,3 in | 12 ft ,6 in | 19 ft ,3 in x 12 ft ,6 in |
| Main Level | Kitchen | 10 ft ,5 in | 14 ft ,9 in | 10 ft ,5 in x 14 ft ,9 in |
| Main Level | Living Room | 16 ft ,1 in | 15 ft ,9 in | 16 ft ,1 in x 15 ft ,9 in |
| Main Level | Dining Room | 10 ft ,6 in | 11 ft ,3 in | 10 ft ,6 in x 11 ft ,3 in |
| Main Level | Bedroom 2 | 9 ft ,7 in | 9 ft | 9 ft ,7 in x 9 ft |
| Main Level | Bedroom 3 | 13 ft ,2 in | 10 ft ,7 in | 13 ft ,2 in x 10 ft ,7 in |
https://www.realtor.ca/PropertyDetails.aspx?PropertyId=20488554
Interested?
Contact us for more information
Terry Isenbecker
(250) 785-2624
