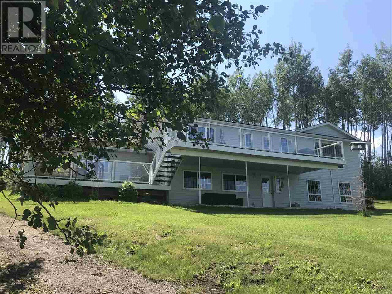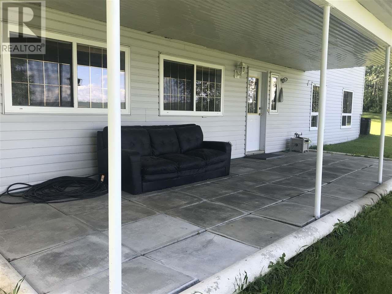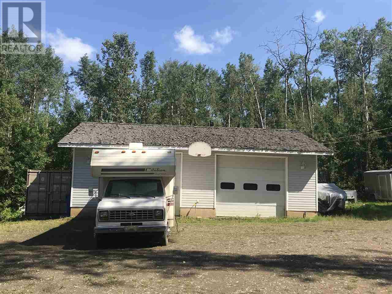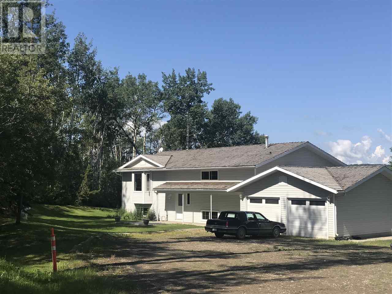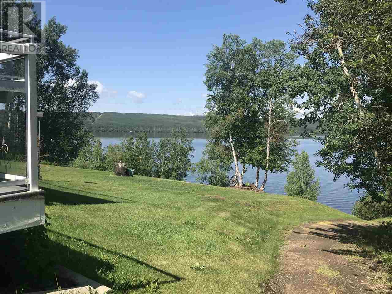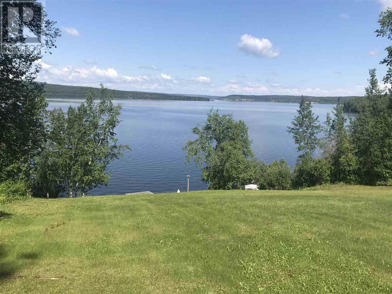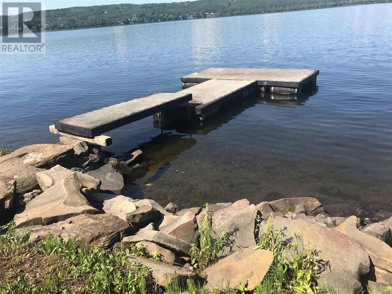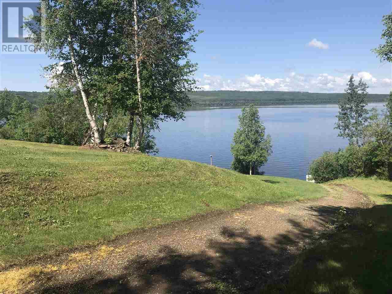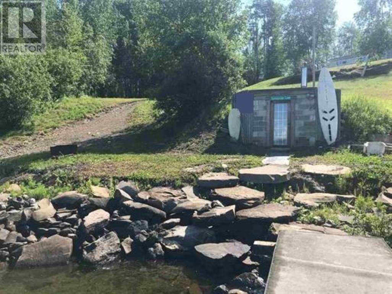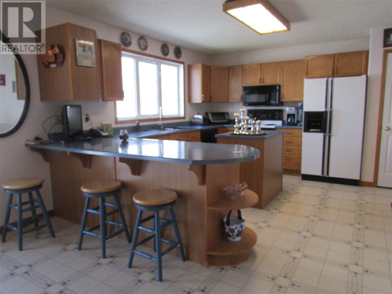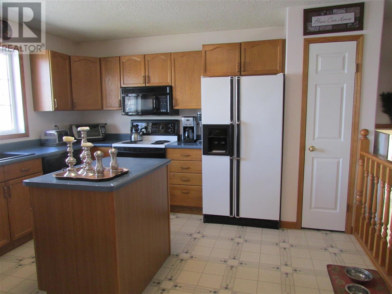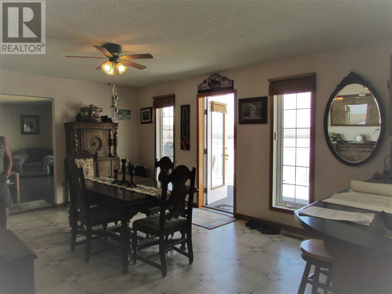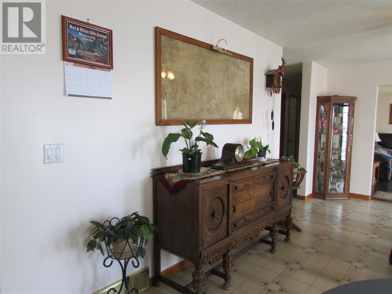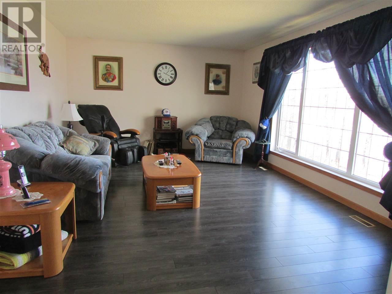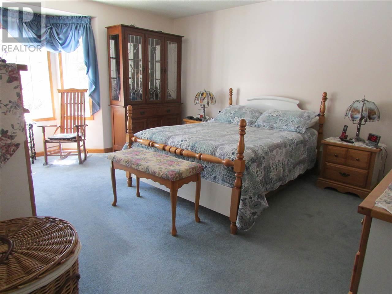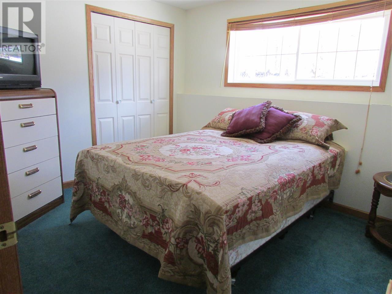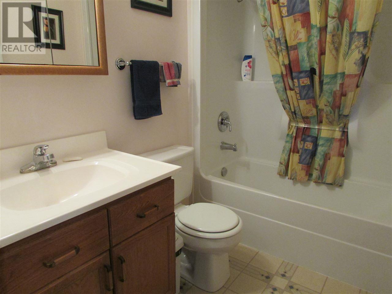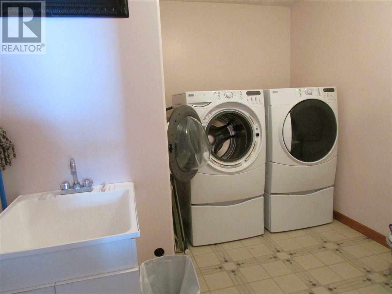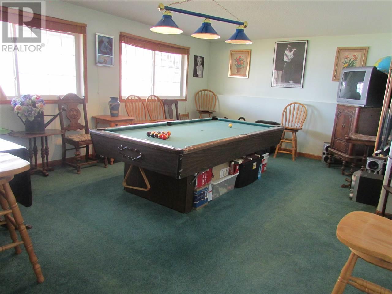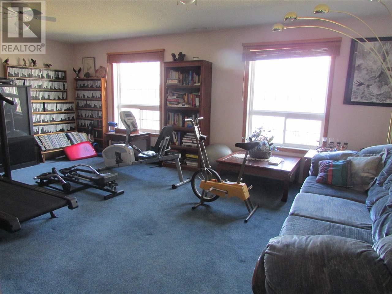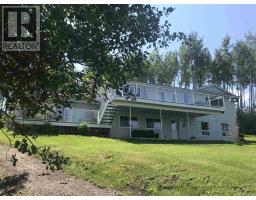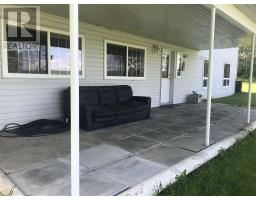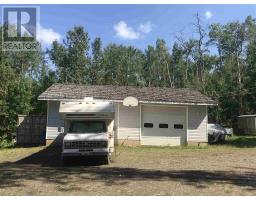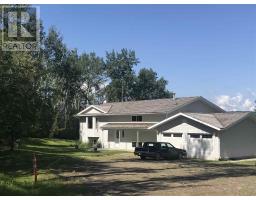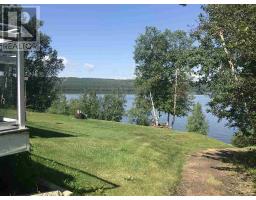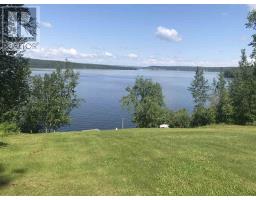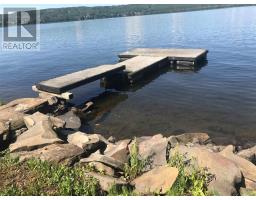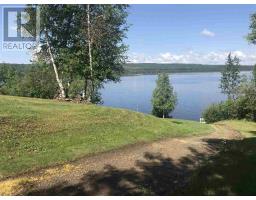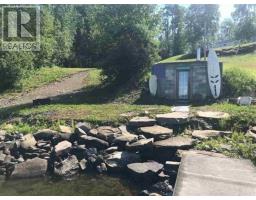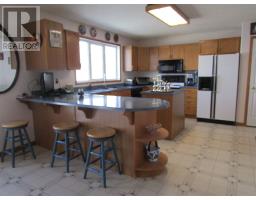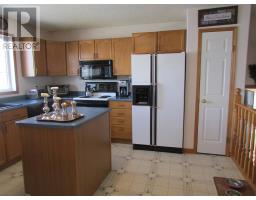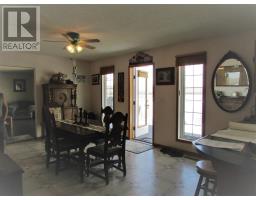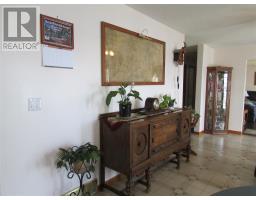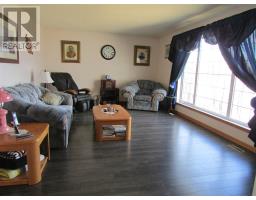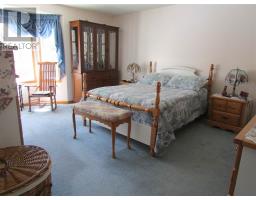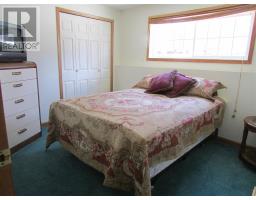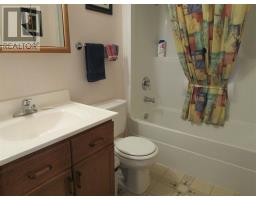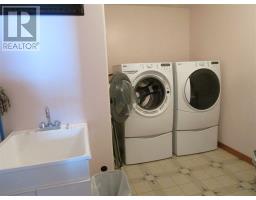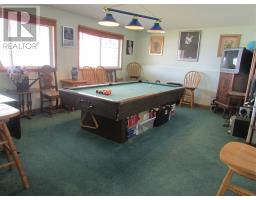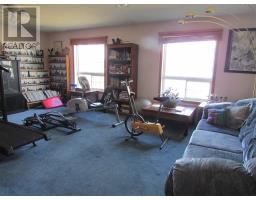13419 Sunnyside Cove Charlie Lake, British Columbia V0C 1H0
$649,900
* PREC - Personal Real Estate Corporation. You're buying a lifestyle with this acreage lake front property with a dock, sauna at the lake & 360 degree views year round! There's over 3000sqft of finished living space with a walk out basement and manicured landscaping overlooking Charlie Lake that's been set up to take in year long enjoyment of lake living. An attached heated, double garage, with a detached shop with everything plumbed & ready to go! Custom built Nelson Home was built for entertaining, has huge rooms, large windows to take in the views & is waiting for new owners to put their own personal touches onto this gorgeous gem of a property! Private, acreage, lakefront, boat dock, garage, shop, walk out basement, custom built house, what more can you ask for at this price point?!? (id:22614)
Property Details
| MLS® Number | R2367785 |
| Property Type | Single Family |
| View Type | Lake View |
| Water Front Type | Waterfront |
Building
| Bathroom Total | 3 |
| Bedrooms Total | 5 |
| Appliances | Washer, Dryer, Refrigerator, Stove, Dishwasher |
| Architectural Style | Basement Entry |
| Basement Development | Finished |
| Basement Type | Unknown (finished) |
| Constructed Date | 1995 |
| Construction Style Attachment | Detached |
| Fireplace Present | No |
| Fixture | Drapes/window Coverings |
| Foundation Type | Concrete Perimeter |
| Roof Material | Wood Shingles |
| Roof Style | Conventional |
| Stories Total | 2 |
| Size Interior | 3130 Sqft |
| Type | House |
| Utility Water | Drilled Well |
Land
| Acreage | Yes |
| Size Irregular | 4.37 |
| Size Total | 4.37 Ac |
| Size Total Text | 4.37 Ac |
Rooms
| Level | Type | Length | Width | Dimensions |
|---|---|---|---|---|
| Basement | Master Bedroom | 20 ft | 14 ft ,3 in | 20 ft x 14 ft ,3 in |
| Basement | Recreational, Games Room | 18 ft ,5 in | 13 ft ,3 in | 18 ft ,5 in x 13 ft ,3 in |
| Basement | Bedroom 3 | 12 ft ,2 in | 10 ft ,1 in | 12 ft ,2 in x 10 ft ,1 in |
| Basement | Bedroom 4 | 11 ft ,5 in | 9 ft ,2 in | 11 ft ,5 in x 9 ft ,2 in |
| Basement | Mud Room | 7 ft ,1 in | 6 ft | 7 ft ,1 in x 6 ft |
| Basement | Laundry Room | 9 ft ,1 in | 8 ft ,1 in | 9 ft ,1 in x 8 ft ,1 in |
| Main Level | Kitchen | 42 ft ,2 in | 12 ft ,1 in | 42 ft ,2 in x 12 ft ,1 in |
| Main Level | Dining Room | 15 ft ,4 in | 12 ft ,1 in | 15 ft ,4 in x 12 ft ,1 in |
| Main Level | Living Room | 19 ft | 12 ft ,1 in | 19 ft x 12 ft ,1 in |
| Main Level | Master Bedroom | 14 ft | 13 ft ,4 in | 14 ft x 13 ft ,4 in |
| Main Level | Bedroom 2 | 11 ft ,1 in | 11 ft ,5 in | 11 ft ,1 in x 11 ft ,5 in |
https://www.realtor.ca/PropertyDetails.aspx?PropertyId=20652310
Interested?
Contact us for more information
Lanna Tucker
Personal Real Estate Corporation
(250) 785-2624
(883) 817-6507
(778) 508-7639
