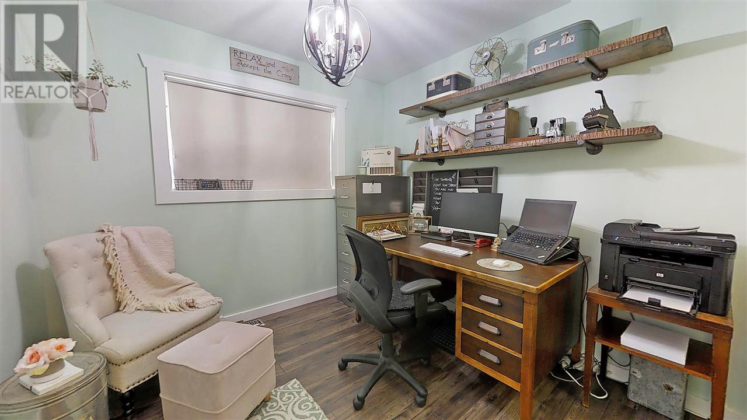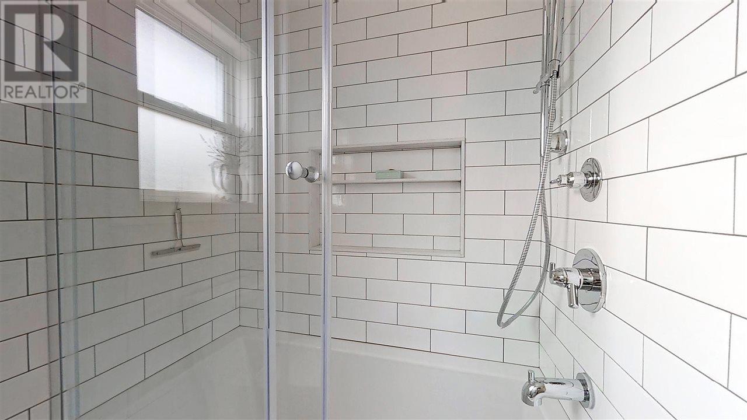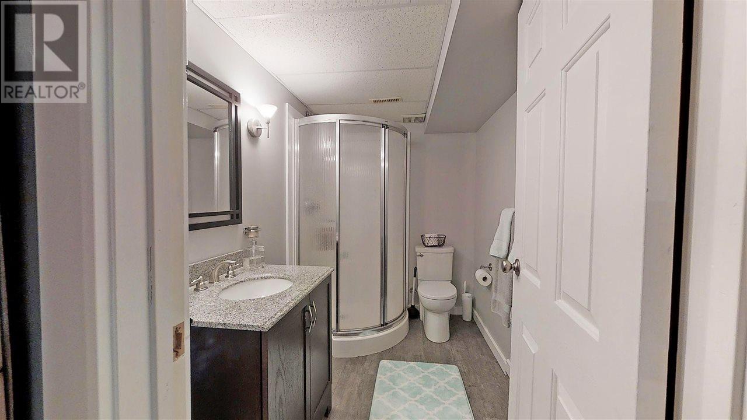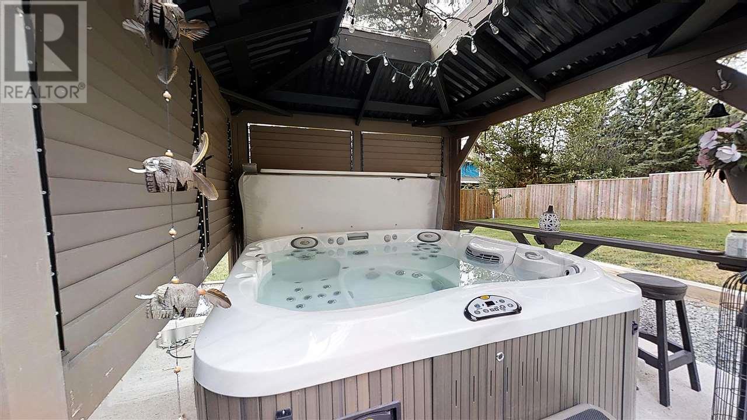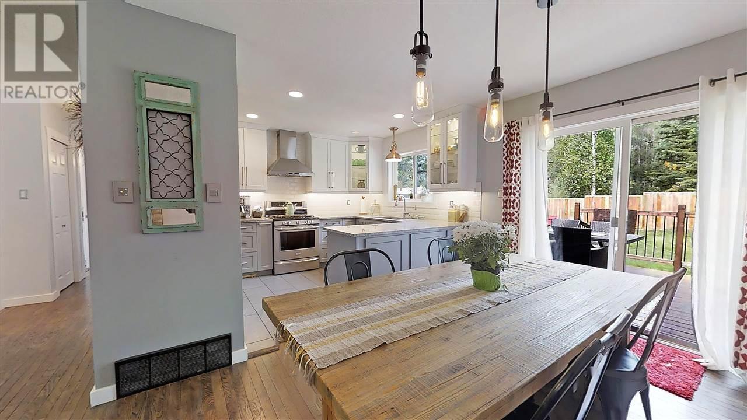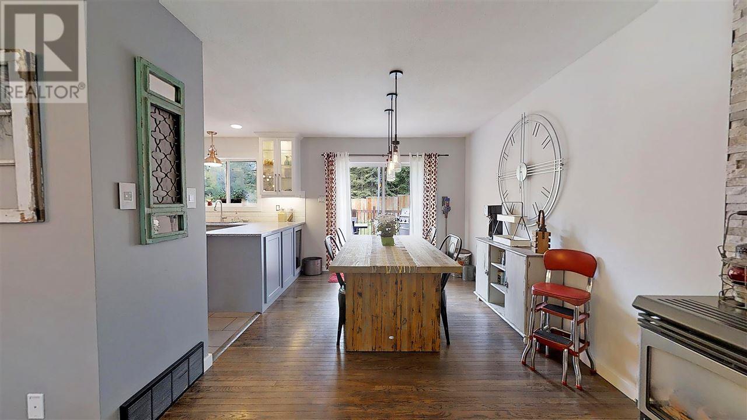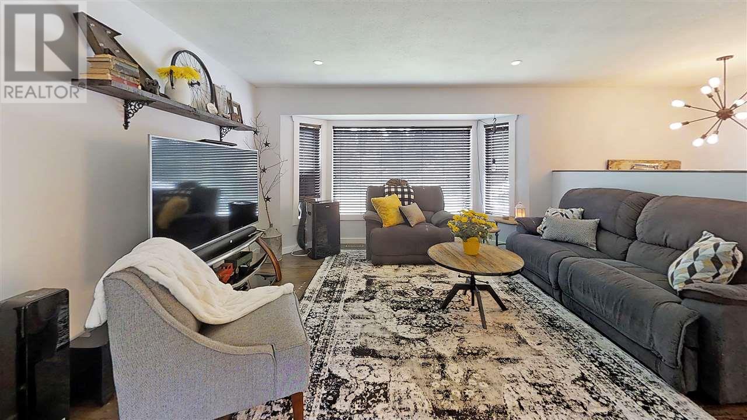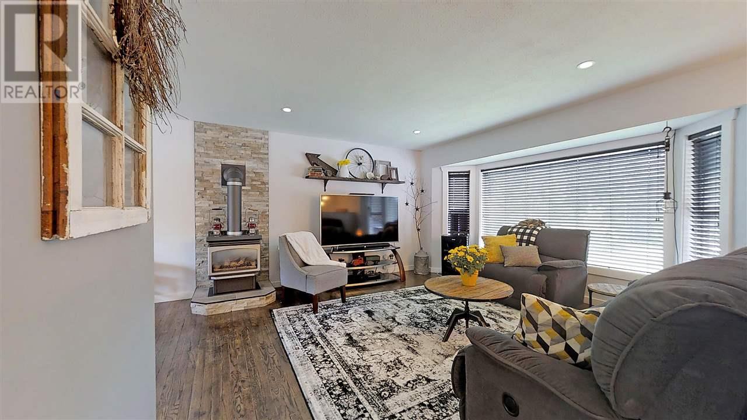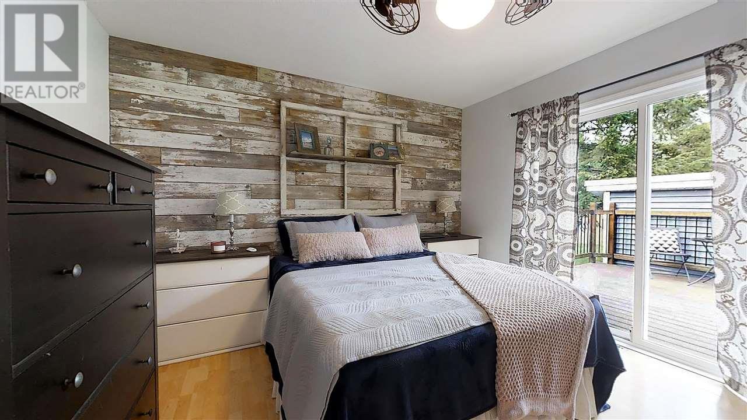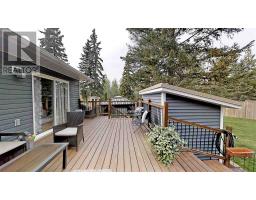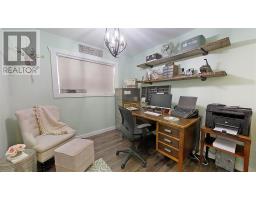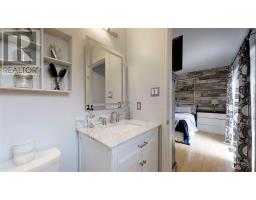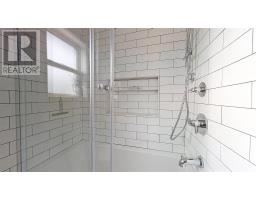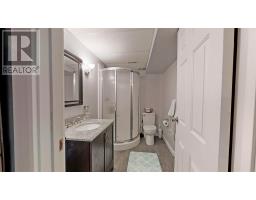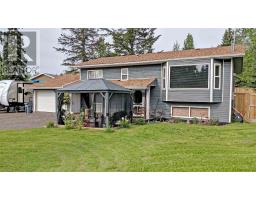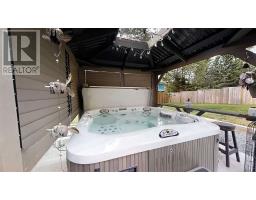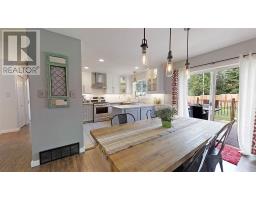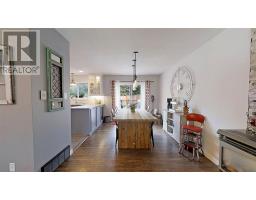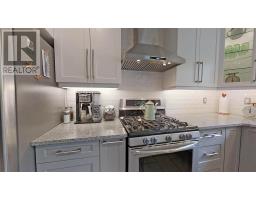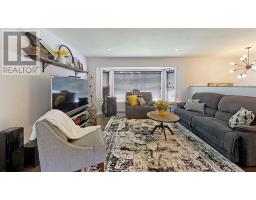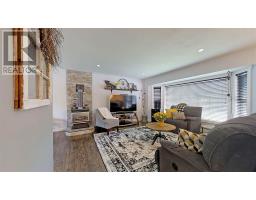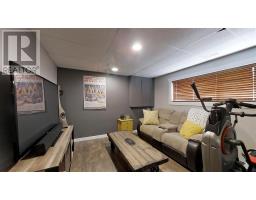1344 Foreman Road Prince George, British Columbia V2N 2H8
$440,000
This BEAUTIFUL fully updated home sits on a 1/2 acre property in the peaceful Tabor Sub. From top to bottom this home has it all! New 200 amp electrical with 100 amp in the garage and RV plug in. Brand new kitchen by Paradise manufacturing completely customized. Blue tooth switches for new pot lights in living room, with digital blue tooth thermostat. (You don't even need to get out of bed to turn on the furnace!) Brand new bathroom on the main with cool LED Mirror! Totally finished basement for your new man cave. Freshly painted in many areas. 1 1 year old roof, all new french drains to the road, new sod and drive way all thats left to do is relax on your beautiful back sundeck with a glass of wine. This home is a MUST see! Stunning from top to bottom. Don't wait it will go quick! (id:22614)
Property Details
| MLS® Number | R2394105 |
| Property Type | Single Family |
Building
| Bathroom Total | 3 |
| Bedrooms Total | 3 |
| Architectural Style | Split Level Entry |
| Basement Development | Finished |
| Basement Type | Full (finished) |
| Constructed Date | 1995 |
| Construction Style Attachment | Detached |
| Fireplace Present | Yes |
| Fireplace Total | 1 |
| Foundation Type | Wood |
| Roof Material | Asphalt Shingle |
| Roof Style | Conventional |
| Stories Total | 2 |
| Size Interior | 2024 Sqft |
| Type | House |
| Utility Water | Municipal Water |
Land
| Acreage | No |
| Size Irregular | 21780 |
| Size Total | 21780 Sqft |
| Size Total Text | 21780 Sqft |
Rooms
| Level | Type | Length | Width | Dimensions |
|---|---|---|---|---|
| Basement | Recreational, Games Room | 15 ft ,8 in | 5 ft ,8 in | 15 ft ,8 in x 5 ft ,8 in |
| Basement | Laundry Room | 12 ft | 7 ft ,3 in | 12 ft x 7 ft ,3 in |
| Basement | Mud Room | 6 ft ,1 in | 8 ft | 6 ft ,1 in x 8 ft |
| Basement | Bedroom 3 | 8 ft ,1 in | 12 ft ,6 in | 8 ft ,1 in x 12 ft ,6 in |
| Basement | Other | 3 ft ,2 in | 1 ft ,6 in | 3 ft ,2 in x 1 ft ,6 in |
| Main Level | Living Room | 14 ft ,6 in | 14 ft ,6 in | 14 ft ,6 in x 14 ft ,6 in |
| Main Level | Dining Room | 9 ft ,7 in | 10 ft | 9 ft ,7 in x 10 ft |
| Main Level | Kitchen | 9 ft ,4 in | 9 ft ,1 in | 9 ft ,4 in x 9 ft ,1 in |
| Main Level | Master Bedroom | 11 ft ,1 in | 12 ft ,4 in | 11 ft ,1 in x 12 ft ,4 in |
| Main Level | Bedroom 2 | 9 ft ,3 in | 9 ft ,2 in | 9 ft ,3 in x 9 ft ,2 in |
https://www.realtor.ca/PropertyDetails.aspx?PropertyId=20991835
Interested?
Contact us for more information
Ashley Woods



