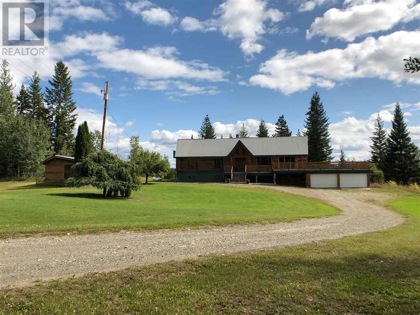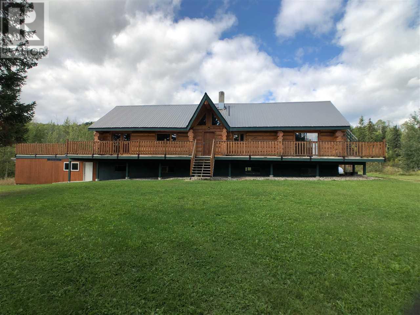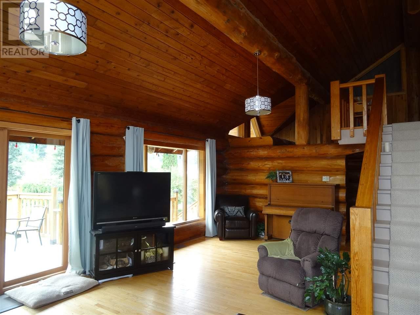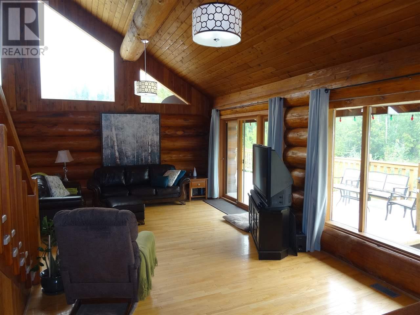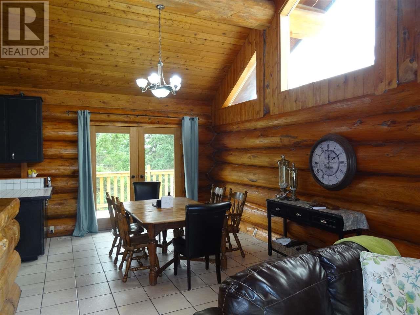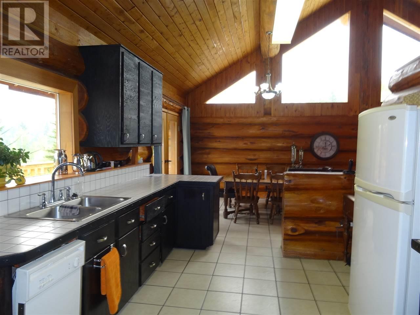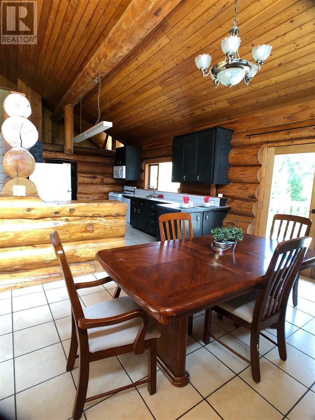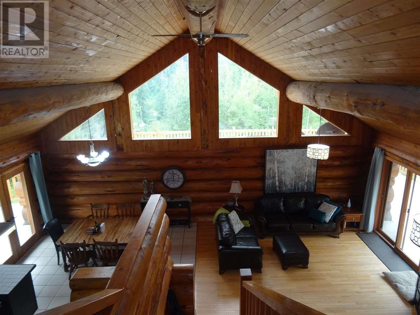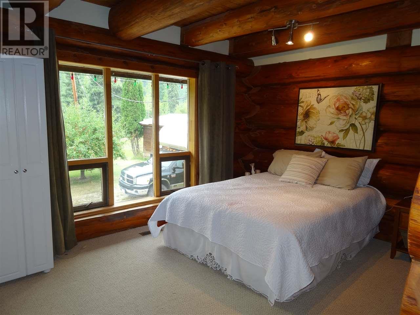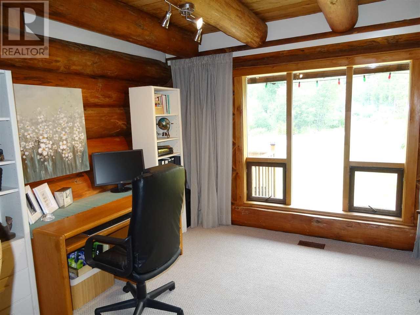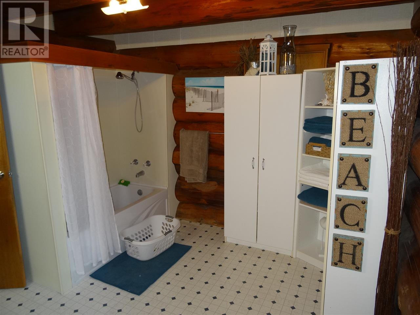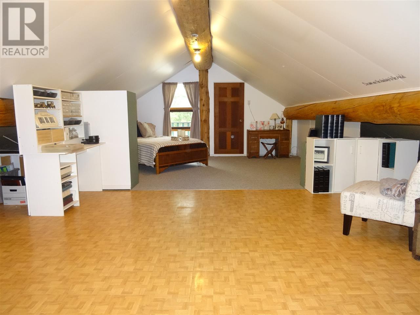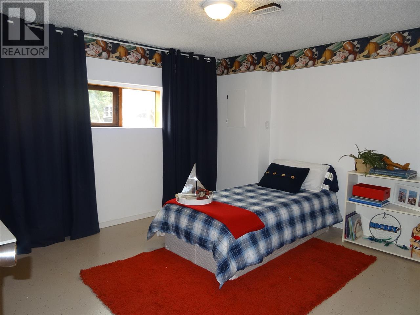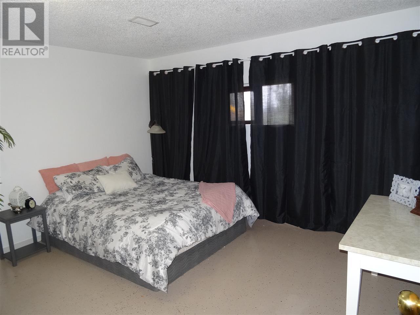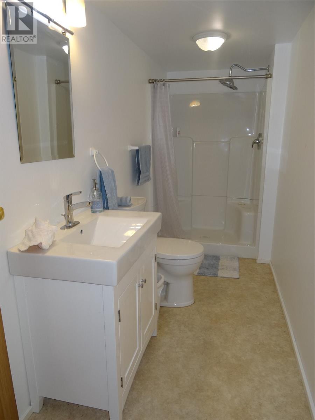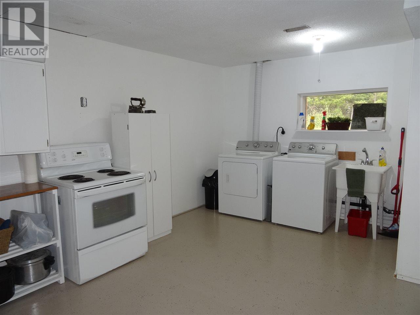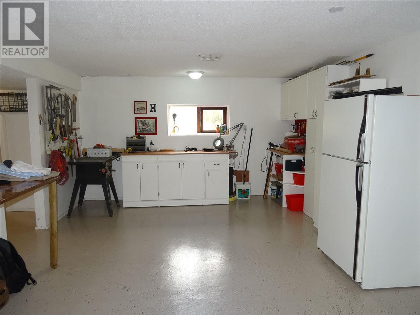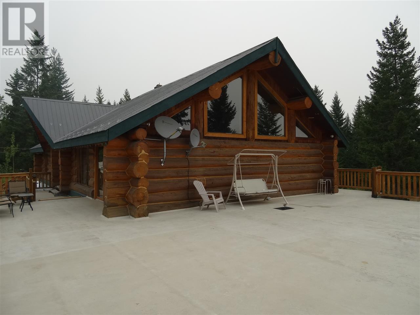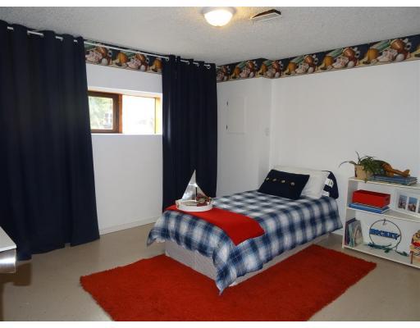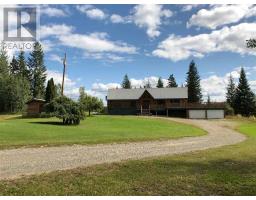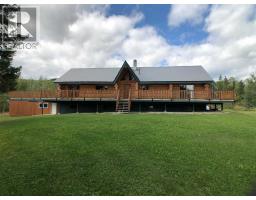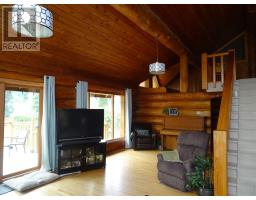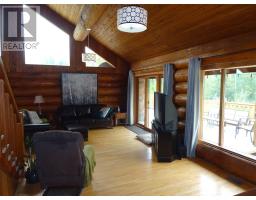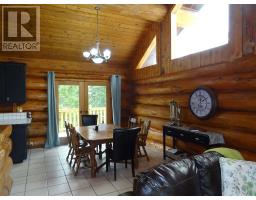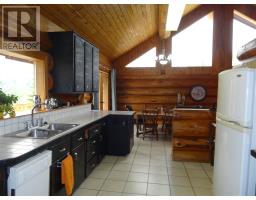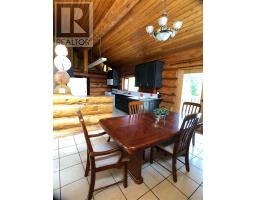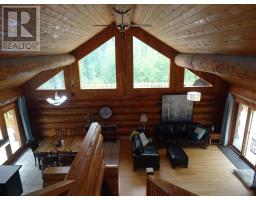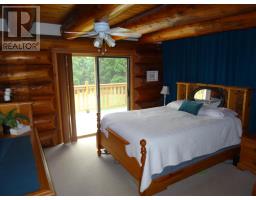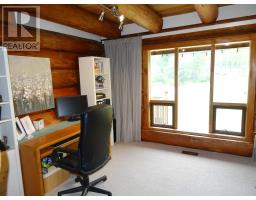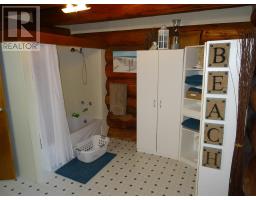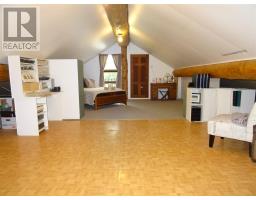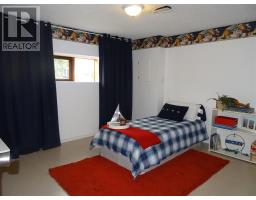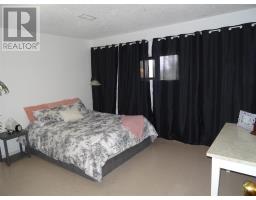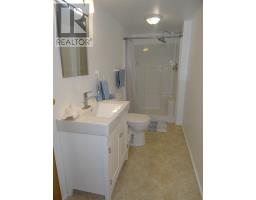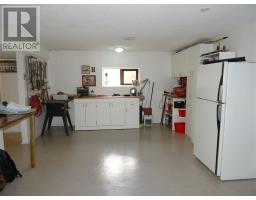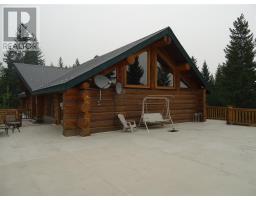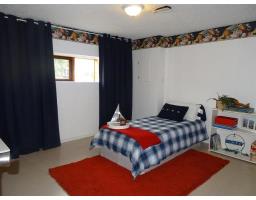1349 Francess Drive Quesnel, British Columbia V2J 6H6
$409,900
* PREC - Personal Real Estate Corporation. One-of-a-kind log home on 13 acres, with a gorgeous view of the Cariboo Mountains. Over 4000 square feet, with 20-foot vaulted ceilings. This 5-bedroom, 2-bathroom home is looking for a new family to love it as much as the current one does! Massive deck that wraps around the home will be more than enough room to entertain friends and enjoy the views back towards the city. The two-car garage is big enough to house two cars and still have a spacious workshop area. The well log states over 100gpm. There is not a home in Quesnel like this one, so if you are looking for the "forever" home, then this is the one for you! (id:22614)
Property Details
| MLS® Number | R2270943 |
| Property Type | Single Family |
| View Type | View |
Building
| Bathroom Total | 2 |
| Bedrooms Total | 5 |
| Appliances | Washer, Dryer, Refrigerator, Stove, Dishwasher |
| Basement Development | Finished |
| Basement Type | Full (finished) |
| Constructed Date | 1983 |
| Construction Style Attachment | Detached |
| Fireplace Present | No |
| Foundation Type | Concrete Perimeter |
| Roof Material | Metal |
| Roof Style | Conventional |
| Stories Total | 3 |
| Size Interior | 4480 Sqft |
| Type | House |
| Utility Water | Drilled Well |
Land
| Acreage | Yes |
| Size Irregular | 13.1 |
| Size Total | 13.1 Ac |
| Size Total Text | 13.1 Ac |
Rooms
| Level | Type | Length | Width | Dimensions |
|---|---|---|---|---|
| Above | Loft | 30 ft | 16 ft | 30 ft x 16 ft |
| Lower Level | Recreational, Games Room | 21 ft | 24 ft | 21 ft x 24 ft |
| Lower Level | Bedroom 4 | 14 ft | 13 ft | 14 ft x 13 ft |
| Lower Level | Bedroom 5 | 14 ft | 13 ft | 14 ft x 13 ft |
| Lower Level | Laundry Room | 20 ft | 13 ft | 20 ft x 13 ft |
| Main Level | Living Room | 25 ft | 15 ft | 25 ft x 15 ft |
| Main Level | Dining Room | 14 ft | 11 ft | 14 ft x 11 ft |
| Main Level | Kitchen | 11 ft | 15 ft | 11 ft x 15 ft |
| Main Level | Master Bedroom | 16 ft | 13 ft | 16 ft x 13 ft |
| Main Level | Bedroom 2 | 14 ft | 11 ft | 14 ft x 11 ft |
| Main Level | Bedroom 3 | 12 ft | 11 ft | 12 ft x 11 ft |
| Main Level | Foyer | 11 ft | 8 ft | 11 ft x 8 ft |
https://www.realtor.ca/PropertyDetails.aspx?PropertyId=19470641
Interested?
Contact us for more information
William Lacy
Personal Real Estate Corporation
(250) 992-3557
www.williamlacy.remax.com/
