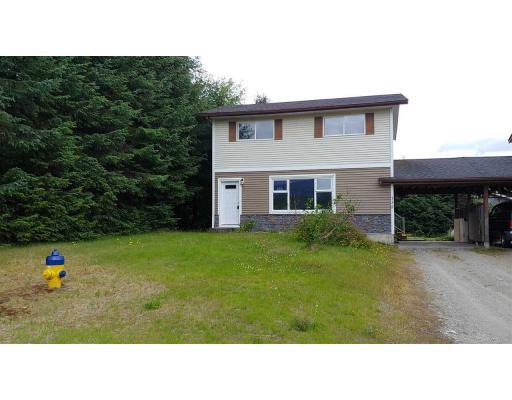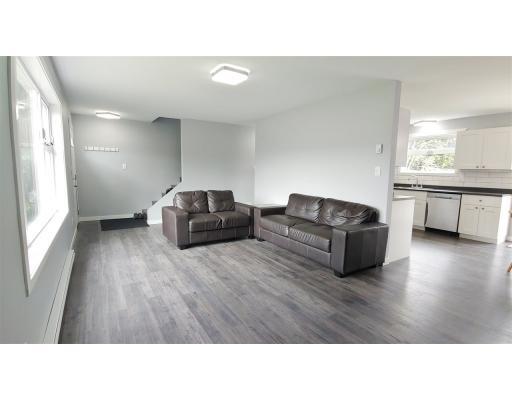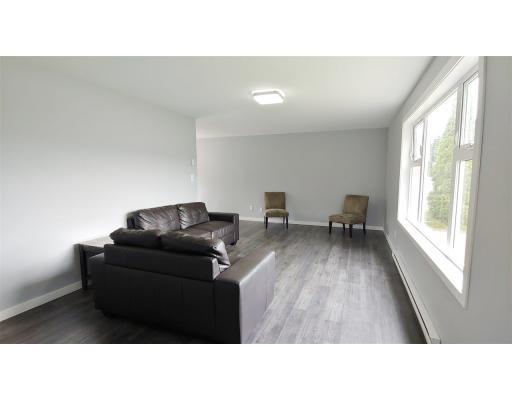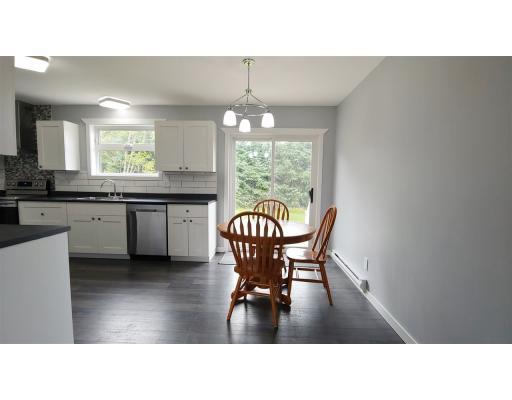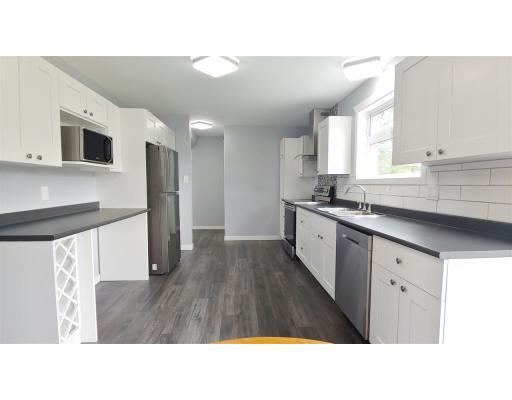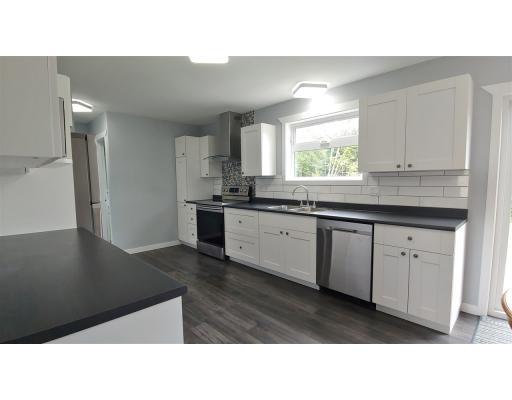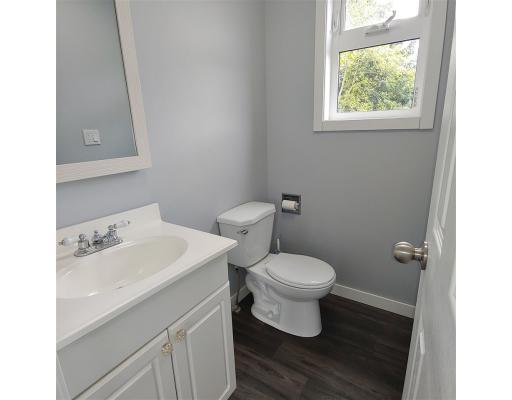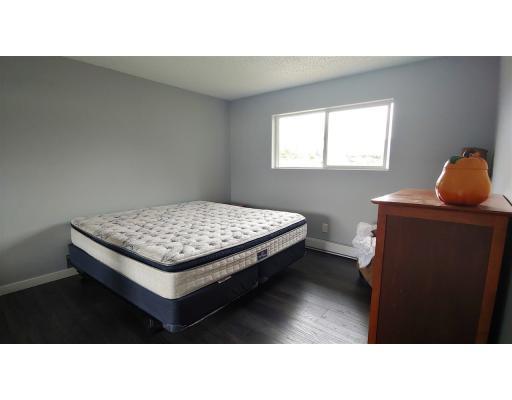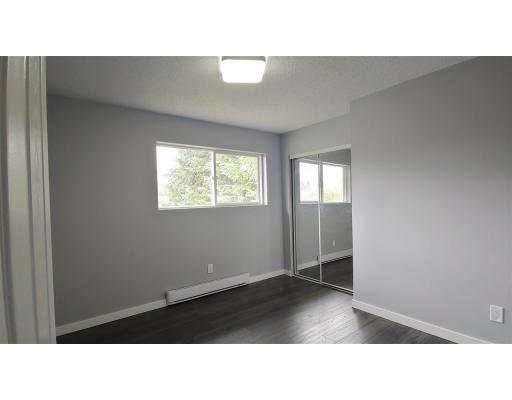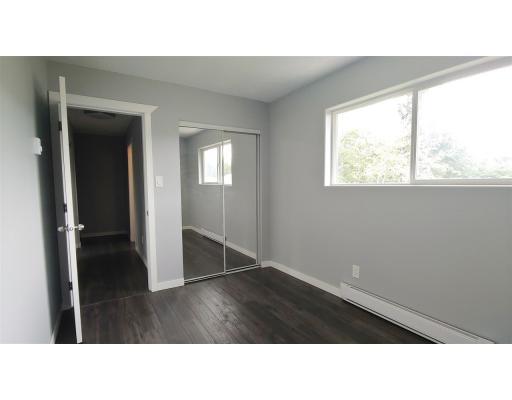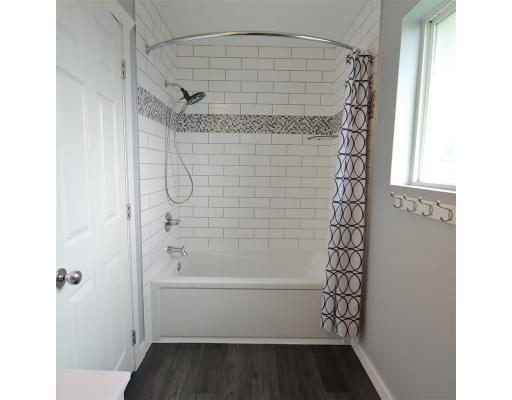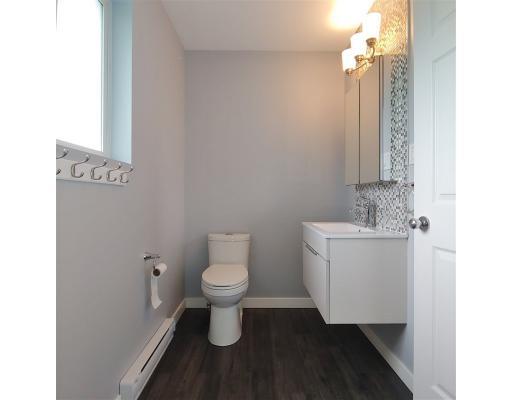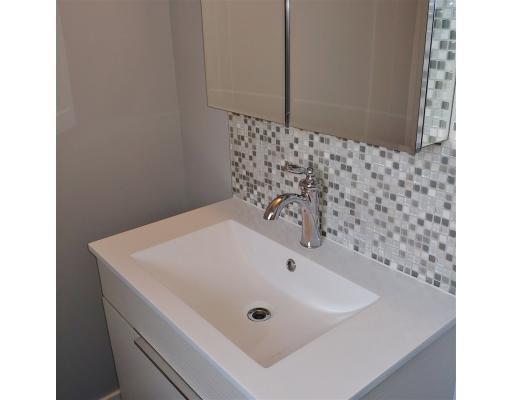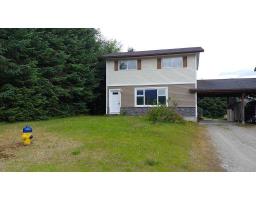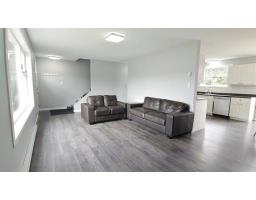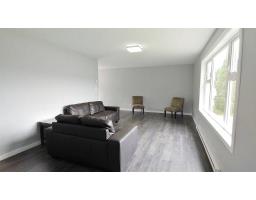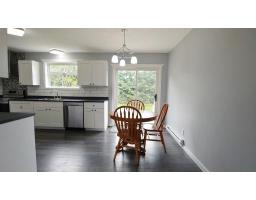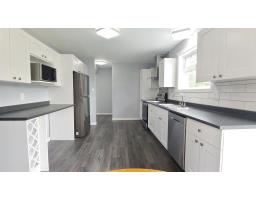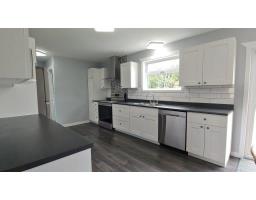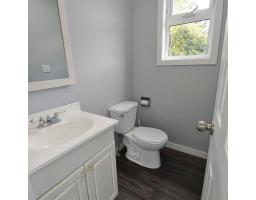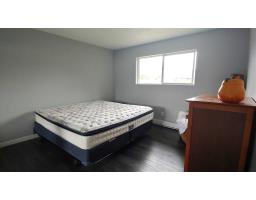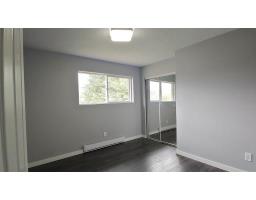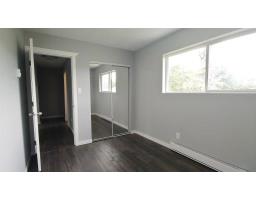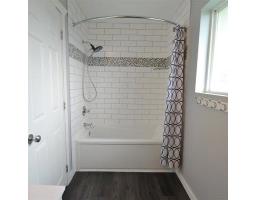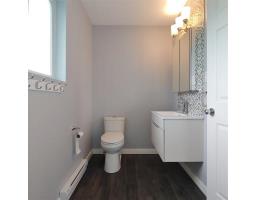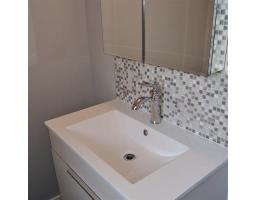135 Baxter Avenue Kitimat, British Columbia V8C 2P2
3 Bedroom
2 Bathroom
1324 sqft
$339,900
Two-storey home with basement features three bedrooms and 1-1/2 baths. There have been extensive renovations done in the last few months. The drywall on the main floor has been replaced as well as the insulation, windows and the addition of a sliding patio door off the dining area to a newer deck. A new kitchen with appliances, flooring, 1/2 bath upgrade and baseboard heaters round out the main floor. Upstairs has three bedrooms and has seen a new bathroom, heaters and new flooring throughout. The basement is a blank slate waiting for someone's imagination to take over. (id:22614)
Property Details
| MLS® Number | R2385682 |
| Property Type | Single Family |
Building
| Bathroom Total | 2 |
| Bedrooms Total | 3 |
| Appliances | Washer, Dryer, Refrigerator, Stove, Dishwasher |
| Basement Development | Unfinished |
| Basement Type | Full (unfinished) |
| Constructed Date | 1981 |
| Construction Style Attachment | Detached |
| Fireplace Present | No |
| Foundation Type | Concrete Perimeter |
| Roof Material | Asphalt Shingle |
| Roof Style | Conventional |
| Stories Total | 2 |
| Size Interior | 1324 Sqft |
| Type | House |
| Utility Water | Municipal Water |
Land
| Acreage | No |
| Size Irregular | 4095 |
| Size Total | 4095 Sqft |
| Size Total Text | 4095 Sqft |
Rooms
| Level | Type | Length | Width | Dimensions |
|---|---|---|---|---|
| Above | Master Bedroom | 11 ft ,1 in | 11 ft ,1 in | 11 ft ,1 in x 11 ft ,1 in |
| Above | Bedroom 2 | 10 ft ,9 in | 9 ft ,6 in | 10 ft ,9 in x 9 ft ,6 in |
| Above | Bedroom 3 | 11 ft ,1 in | 8 ft ,5 in | 11 ft ,1 in x 8 ft ,5 in |
| Main Level | Living Room | 21 ft ,9 in | 10 ft ,1 in | 21 ft ,9 in x 10 ft ,1 in |
| Main Level | Dining Room | 10 ft ,7 in | 8 ft | 10 ft ,7 in x 8 ft |
| Main Level | Kitchen | 13 ft | 10 ft ,1 in | 13 ft x 10 ft ,1 in |
https://www.realtor.ca/PropertyDetails.aspx?PropertyId=20879509
Interested?
Contact us for more information
