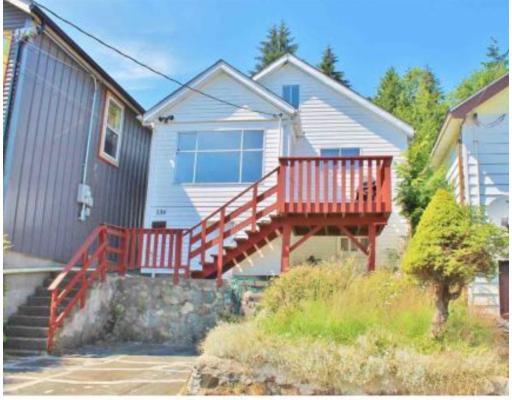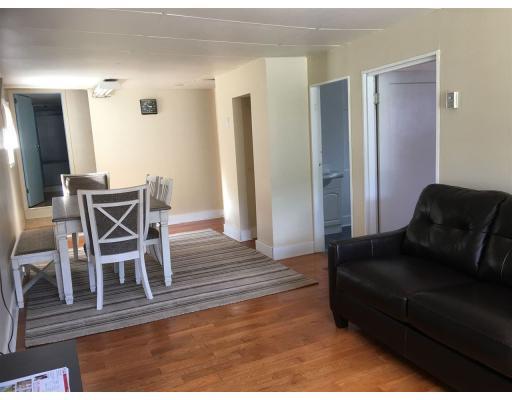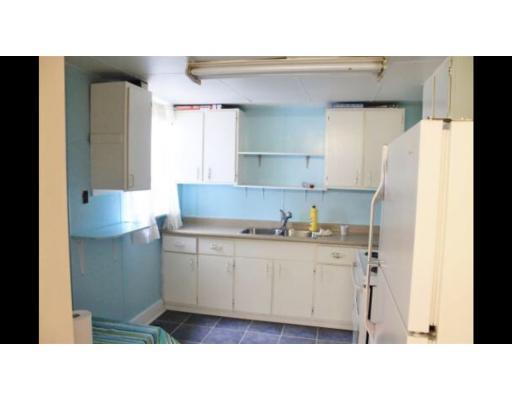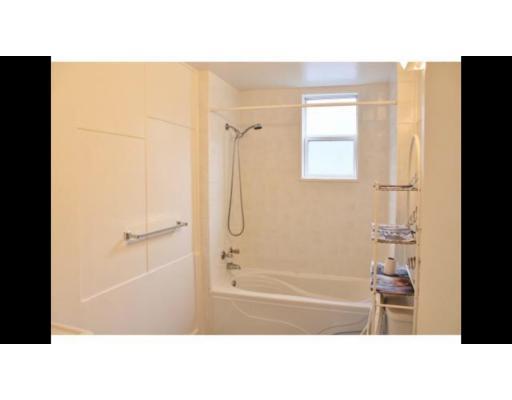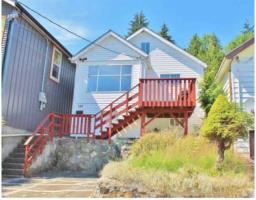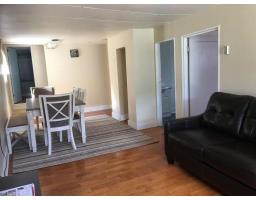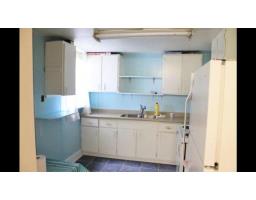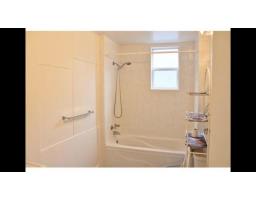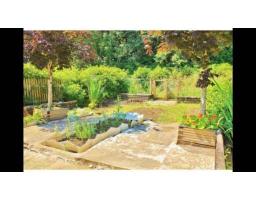136 W 8th Avenue Prince Rupert, British Columbia V8J 2P3
3 Bedroom
2 Bathroom
1808 sqft
$194,900
This move-in ready home is located near middle school & city rec center, golf course & swimming pool. Featuring an in-law suite, heated tiles, new flooring, off-street parking, private backyard. Gorgeous view of mountains. The front of the roof was just replaced and the rear of the roof was replaced 4 years ago. House has furnishing which were brand new and can be included in the sale of the house. (id:22614)
Property Details
| MLS® Number | R2267553 |
| Property Type | Single Family |
| Storage Type | Storage |
| View Type | View |
Building
| Bathroom Total | 2 |
| Bedrooms Total | 3 |
| Basement Type | Crawl Space |
| Constructed Date | 9999 |
| Construction Style Attachment | Detached |
| Fireplace Present | No |
| Foundation Type | Concrete Perimeter |
| Roof Material | Asphalt Shingle |
| Roof Style | Conventional |
| Stories Total | 2 |
| Size Interior | 1808 Sqft |
| Type | House |
| Utility Water | Municipal Water |
Land
| Acreage | No |
| Size Irregular | 2500 |
| Size Total | 2500 Sqft |
| Size Total Text | 2500 Sqft |
Rooms
| Level | Type | Length | Width | Dimensions |
|---|---|---|---|---|
| Above | Bedroom 3 | 12 ft ,4 in | 10 ft ,6 in | 12 ft ,4 in x 10 ft ,6 in |
| Above | Living Room | 16 ft ,4 in | 10 ft ,6 in | 16 ft ,4 in x 10 ft ,6 in |
| Above | Kitchen | 7 ft ,3 in | 7 ft ,1 in | 7 ft ,3 in x 7 ft ,1 in |
| Above | Bedroom 4 | 17 ft ,5 in | 5 ft | 17 ft ,5 in x 5 ft |
| Main Level | Living Room | 17 ft ,4 in | 10 ft ,3 in | 17 ft ,4 in x 10 ft ,3 in |
| Main Level | Eating Area | 7 ft ,7 in | 8 ft ,7 in | 7 ft ,7 in x 8 ft ,7 in |
| Main Level | Kitchen | 10 ft ,4 in | 9 ft | 10 ft ,4 in x 9 ft |
| Main Level | Den | 10 ft ,6 in | 9 ft ,7 in | 10 ft ,6 in x 9 ft ,7 in |
| Main Level | Bedroom 2 | 15 ft | 8 ft | 15 ft x 8 ft |
https://www.realtor.ca/PropertyDetails.aspx?PropertyId=20118391
Interested?
Contact us for more information
Brenda Stace-Smith
