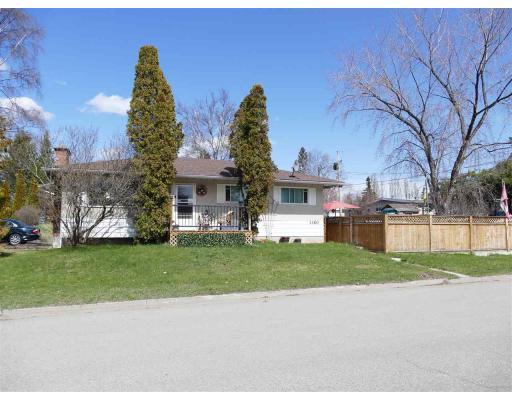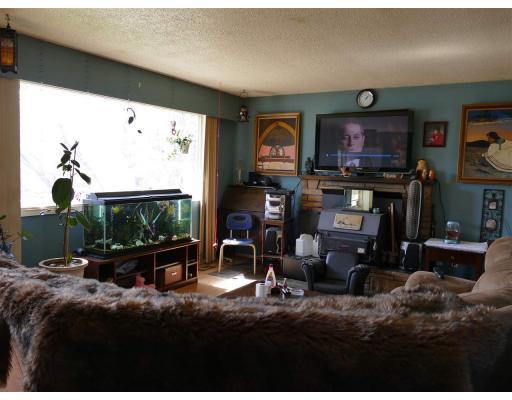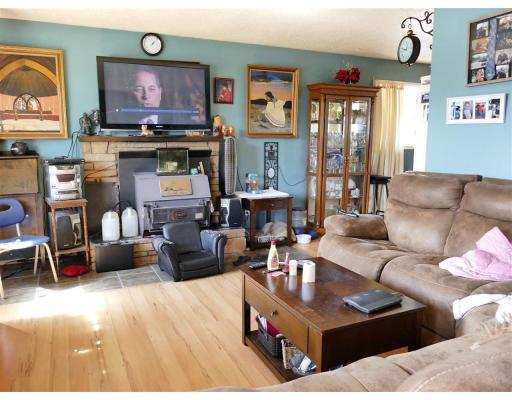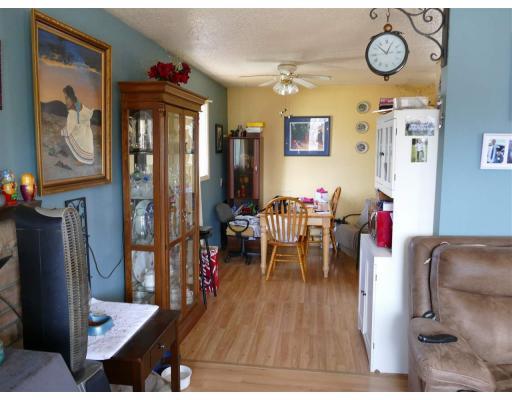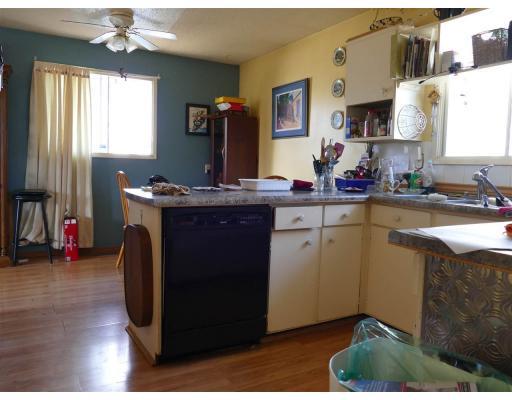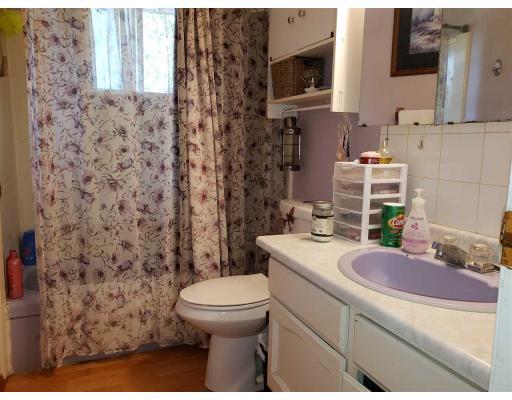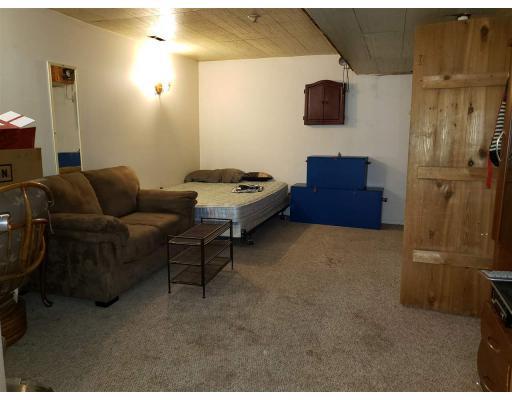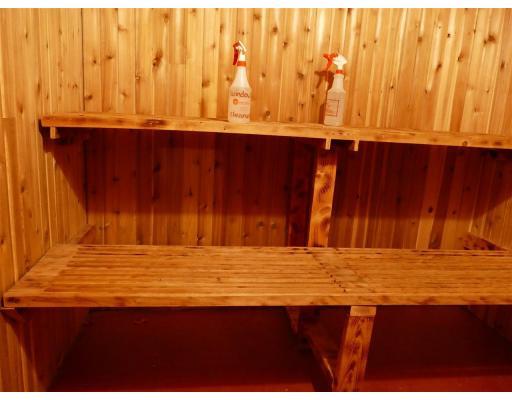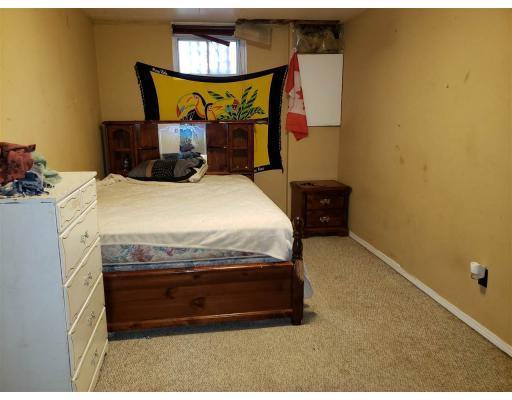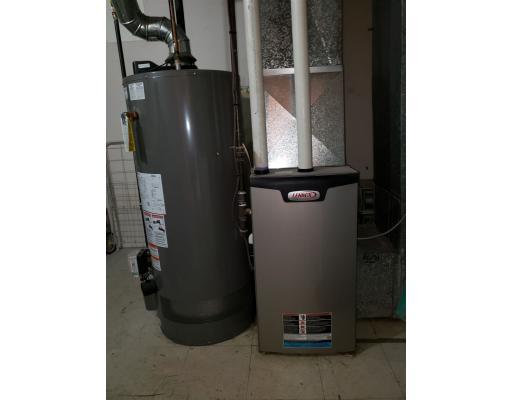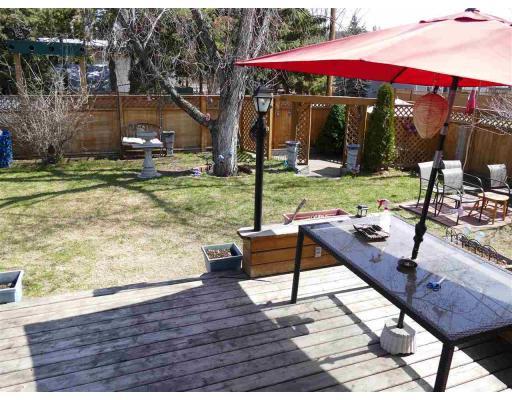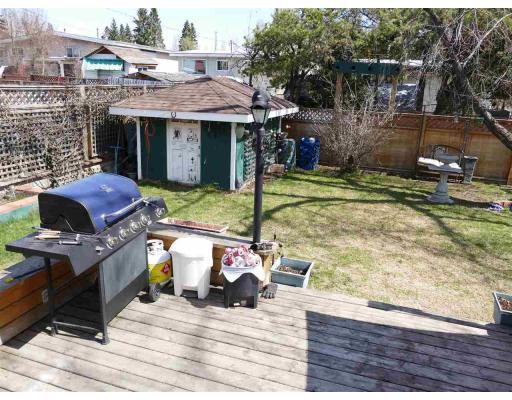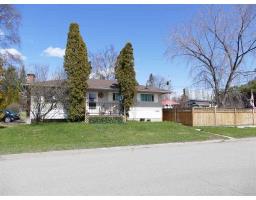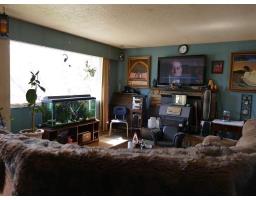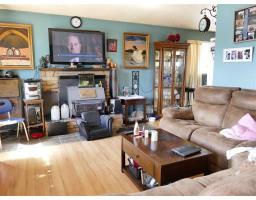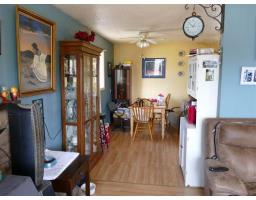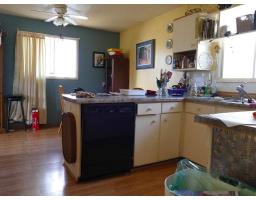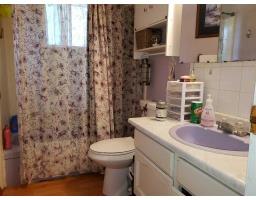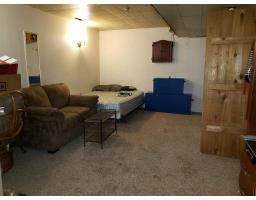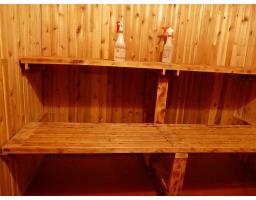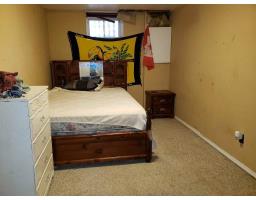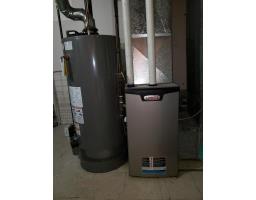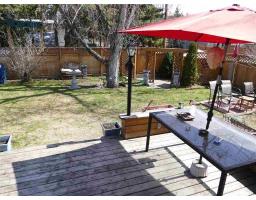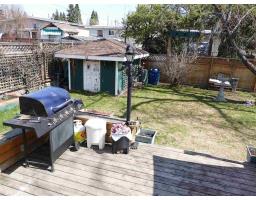1360 Milburn Avenue Prince George, British Columbia V2L 4G1
$199,900
Are you looking for a house you can afford with a yard you will love? Perhaps looking for an investment you can increase value on? Welcome to 1360 Milburn Ave! This home has suite potential with the split back entry. Upstairs you will find 2 bedrooms including a huge master bedroom with double closets. The master was once 2 bedrooms converted to 1 and appears to be easily converted back if needed. Downstairs is another bedroom, rec room, 3pc bathroom and a lovely sauna. The high efficient furnace, hot water tank, gas stove and kitchen counter tops were replace 3 years ago and the roof is 2007 (per seller). Outside you will find a fully fenced (approx 5yrs old - per seller) yard with a fountain, green house, shed and a doube gate. Call for your personal tour today! (id:22614)
Property Details
| MLS® Number | R2363431 |
| Property Type | Single Family |
Building
| Bathroom Total | 2 |
| Bedrooms Total | 3 |
| Appliances | Dishwasher |
| Architectural Style | Ranch |
| Basement Development | Finished |
| Basement Type | Unknown (finished) |
| Constructed Date | 1971 |
| Construction Style Attachment | Detached |
| Fireplace Present | Yes |
| Fireplace Total | 1 |
| Foundation Type | Concrete Perimeter |
| Roof Material | Asphalt Shingle |
| Roof Style | Conventional |
| Stories Total | 2 |
| Size Interior | 2150 Sqft |
| Type | House |
| Utility Water | Municipal Water |
Land
| Acreage | No |
| Size Irregular | 6461 |
| Size Total | 6461 Sqft |
| Size Total Text | 6461 Sqft |
Rooms
| Level | Type | Length | Width | Dimensions |
|---|---|---|---|---|
| Basement | Recreational, Games Room | 18 ft ,2 in | 12 ft ,5 in | 18 ft ,2 in x 12 ft ,5 in |
| Basement | Sauna | 6 ft ,6 in | 5 ft ,8 in | 6 ft ,6 in x 5 ft ,8 in |
| Basement | Bedroom 3 | 16 ft ,7 in | 8 ft ,6 in | 16 ft ,7 in x 8 ft ,6 in |
| Basement | Laundry Room | 6 ft ,6 in | 5 ft ,8 in | 6 ft ,6 in x 5 ft ,8 in |
| Main Level | Dining Room | 9 ft ,1 in | 7 ft ,9 in | 9 ft ,1 in x 7 ft ,9 in |
| Main Level | Kitchen | 9 ft | 7 ft ,1 in | 9 ft x 7 ft ,1 in |
| Main Level | Living Room | 17 ft ,7 in | 13 ft ,4 in | 17 ft ,7 in x 13 ft ,4 in |
| Main Level | Master Bedroom | 18 ft | 10 ft ,1 in | 18 ft x 10 ft ,1 in |
| Main Level | Bedroom 2 | 9 ft ,6 in | 7 ft ,2 in | 9 ft ,6 in x 7 ft ,2 in |
https://www.realtor.ca/PropertyDetails.aspx?PropertyId=20606716
Interested?
Contact us for more information
Elisha Flynn
(800) 233-4721

(250) 562-3600
(250) 562-8231
remax-centrecity.bc.ca
