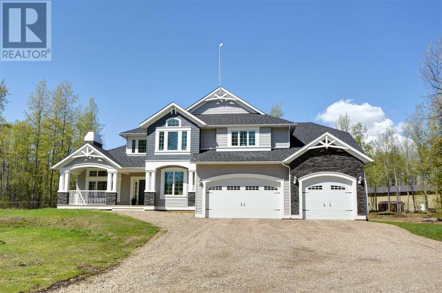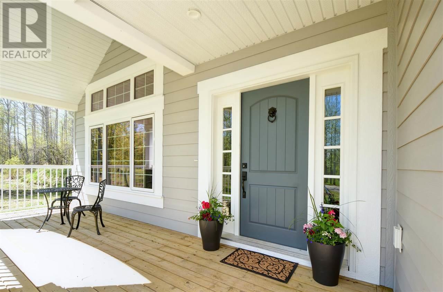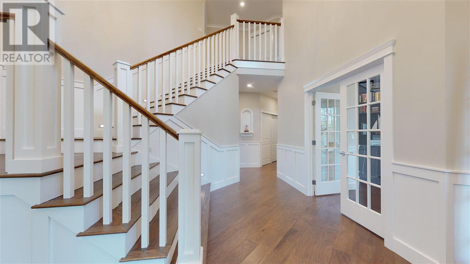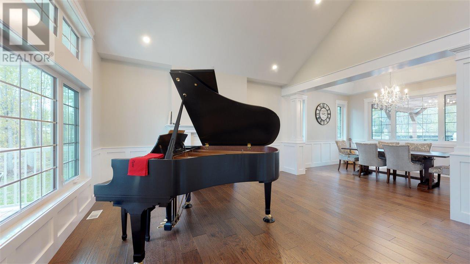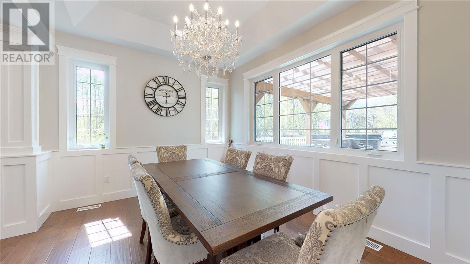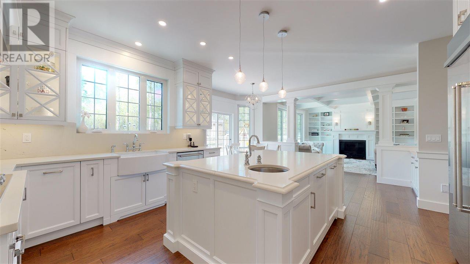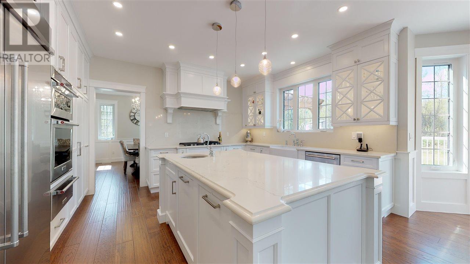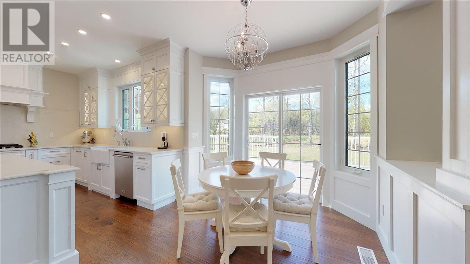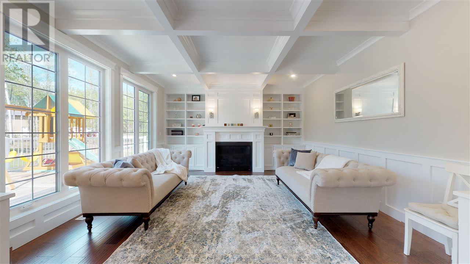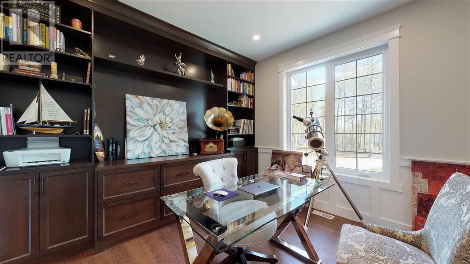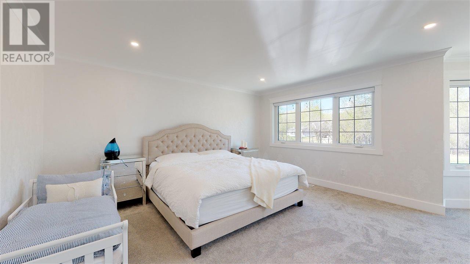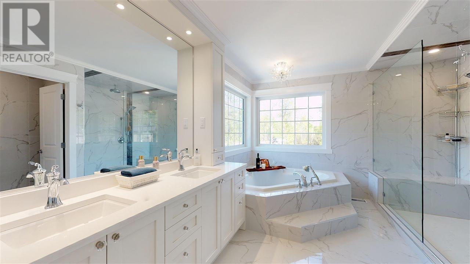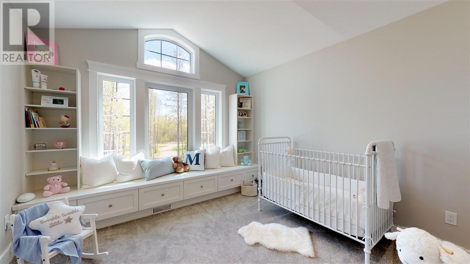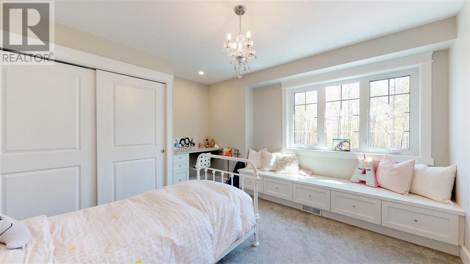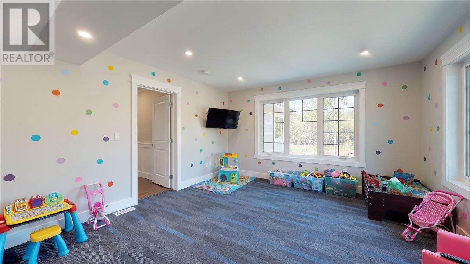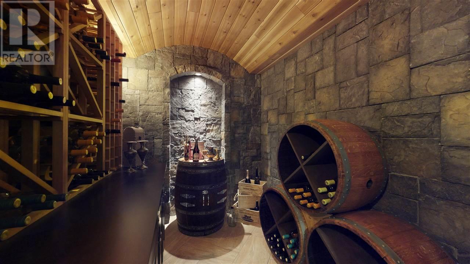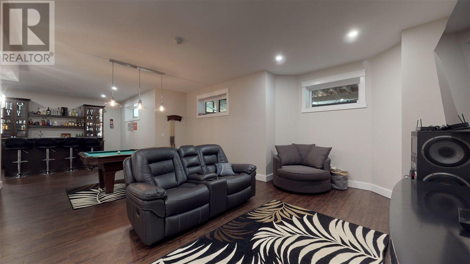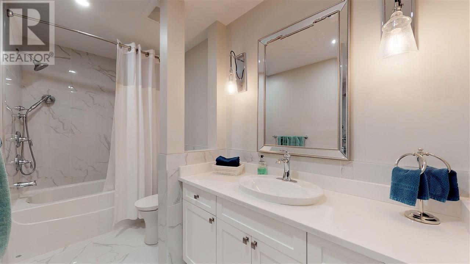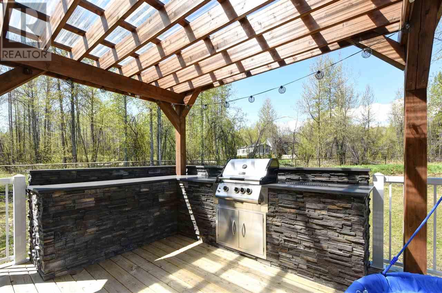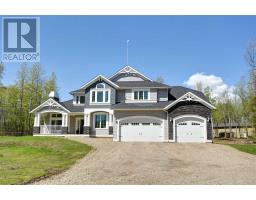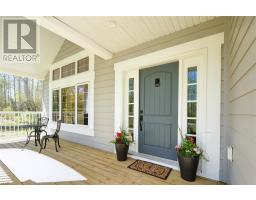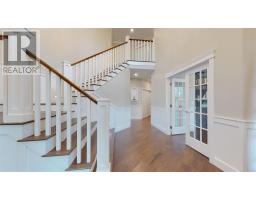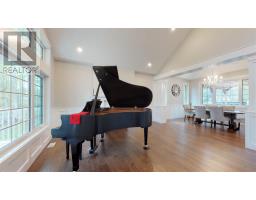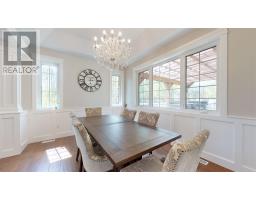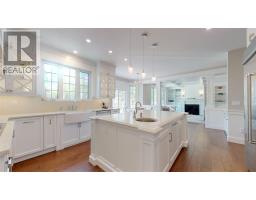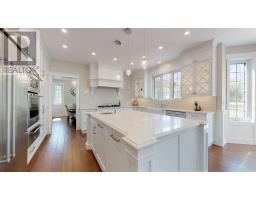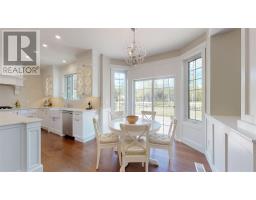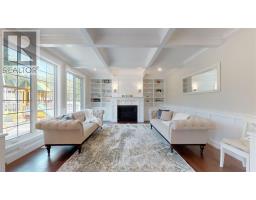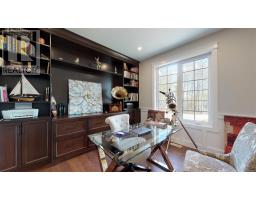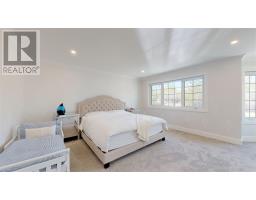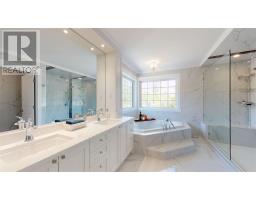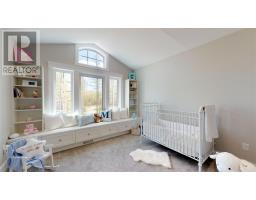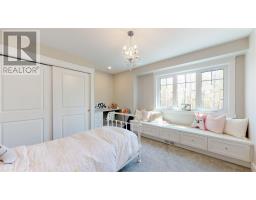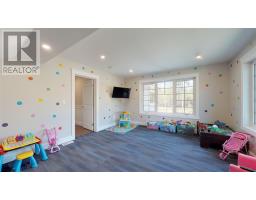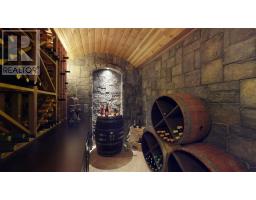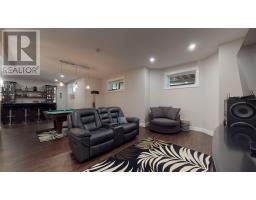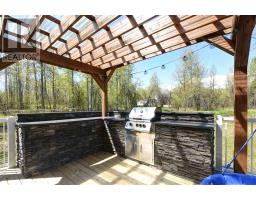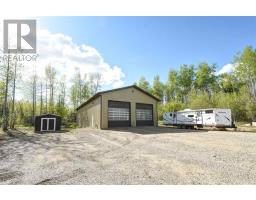13626 W Sawyer Road Fort St. John, British Columbia V1J 4M6
$1,499,900
This luxurious French-Country-design home on 4.5 acres consists of 5 bedrooms, 4 bathrooms, +4900 sq ft of living space. Upon entering this pristine home, you are greeted by a stunning staircase & breathtaking Swarovski-crystal chandelier. Beautiful coffered ceiling, hardwood flooring & wainscoting throughout. Functional floor plan for your family. Gourmet kitchen, complete with quartz countertops & backsplash, large island, ceramic sink, gas rangetop, built-in oven, warming oven, & all the extras. Main-floor laundry. Office has attractive built-in cabinets. Double doors to master bedroom with spectacular walk-in closet & full ensuite. Castle-rock wine cellar and wet bar below. Heated 40'x80' shop, two 14' door & a wash bay. Drilled well, septic field, watershed & new road to the shop. (id:22614)
Property Details
| MLS® Number | R2332081 |
| Property Type | Single Family |
| Storage Type | Storage |
| Structure | Workshop |
Building
| Bathroom Total | 4 |
| Bedrooms Total | 5 |
| Amenities | Fireplace(s) |
| Appliances | Washer/dryer Combo, Range, Refrigerator |
| Basement Development | Finished |
| Basement Type | Unknown (finished) |
| Constructed Date | 2018 |
| Construction Style Attachment | Detached |
| Cooling Type | Central Air Conditioning |
| Fireplace Present | Yes |
| Fireplace Total | 2 |
| Fixture | Drapes/window Coverings |
| Foundation Type | Concrete Perimeter |
| Roof Material | Asphalt Shingle |
| Roof Style | Conventional |
| Stories Total | 2 |
| Size Interior | 4909 Sqft |
| Type | House |
| Utility Water | Drilled Well |
Land
| Acreage | Yes |
| Size Irregular | 4.5 |
| Size Total | 4.5 Ac |
| Size Total Text | 4.5 Ac |
Rooms
| Level | Type | Length | Width | Dimensions |
|---|---|---|---|---|
| Above | Master Bedroom | 21 ft ,1 in | 15 ft ,3 in | 21 ft ,1 in x 15 ft ,3 in |
| Above | Bedroom 2 | 11 ft ,1 in | 16 ft ,7 in | 11 ft ,1 in x 16 ft ,7 in |
| Above | Bedroom 3 | 11 ft ,8 in | 13 ft ,8 in | 11 ft ,8 in x 13 ft ,8 in |
| Above | Bedroom 4 | 12 ft ,2 in | 13 ft ,3 in | 12 ft ,2 in x 13 ft ,3 in |
| Above | Playroom | 13 ft ,6 in | 18 ft ,3 in | 13 ft ,6 in x 18 ft ,3 in |
| Basement | Recreational, Games Room | 20 ft ,8 in | 14 ft ,8 in | 20 ft ,8 in x 14 ft ,8 in |
| Basement | Other | 14 ft ,1 in | 13 ft ,1 in | 14 ft ,1 in x 13 ft ,1 in |
| Basement | Bedroom 5 | 16 ft ,2 in | 14 ft ,8 in | 16 ft ,2 in x 14 ft ,8 in |
| Basement | Pantry | 18 ft ,4 in | 11 ft | 18 ft ,4 in x 11 ft |
| Basement | Storage | 8 ft ,6 in | 7 ft ,8 in | 8 ft ,6 in x 7 ft ,8 in |
| Basement | Utility Room | 7 ft ,3 in | 11 ft | 7 ft ,3 in x 11 ft |
| Main Level | Living Room | 15 ft ,9 in | 13 ft ,9 in | 15 ft ,9 in x 13 ft ,9 in |
| Main Level | Dining Room | 10 ft ,9 in | 13 ft ,7 in | 10 ft ,9 in x 13 ft ,7 in |
| Main Level | Family Room | 17 ft ,1 in | 15 ft ,1 in | 17 ft ,1 in x 15 ft ,1 in |
| Main Level | Kitchen | 21 ft ,2 in | 18 ft ,1 in | 21 ft ,2 in x 18 ft ,1 in |
| Main Level | Office | 11 ft ,5 in | 11 ft ,7 in | 11 ft ,5 in x 11 ft ,7 in |
| Main Level | Laundry Room | 13 ft ,7 in | 6 ft | 13 ft ,7 in x 6 ft |
https://www.realtor.ca/PropertyDetails.aspx?PropertyId=20245601
Interested?
Contact us for more information
Jackie Carew
(250) 785-2551
www.century21.ca/jackie.carew
www.facebook.com/jackie.carew.35
www.linkedin.com/jackie.carew@century21.ca
www.twitter.com/jackiecentury21
