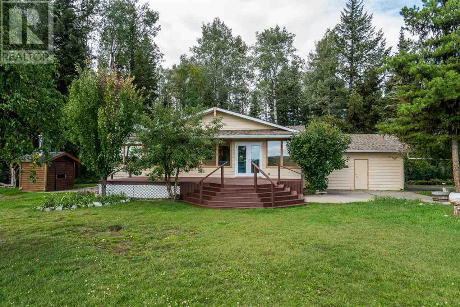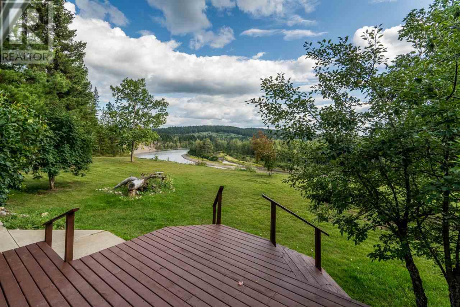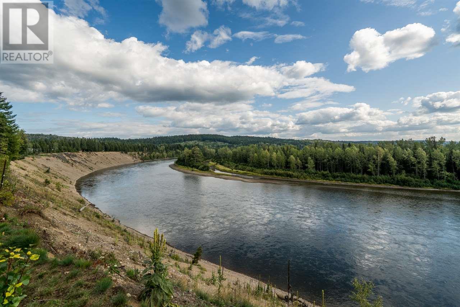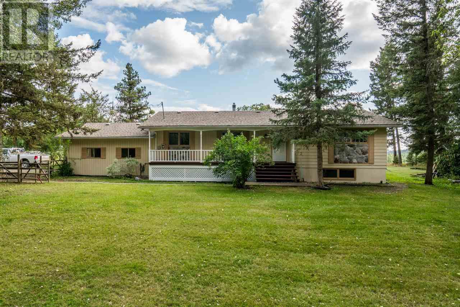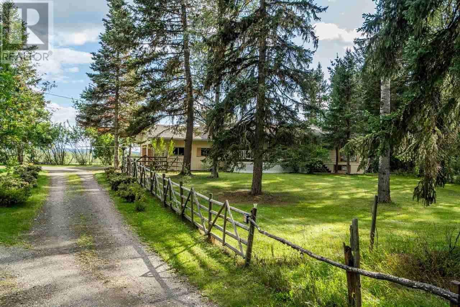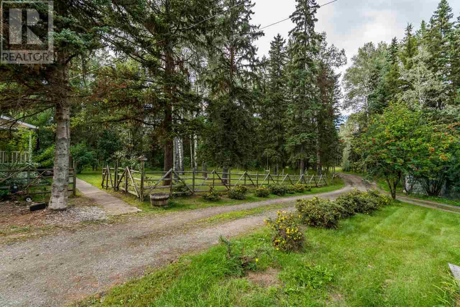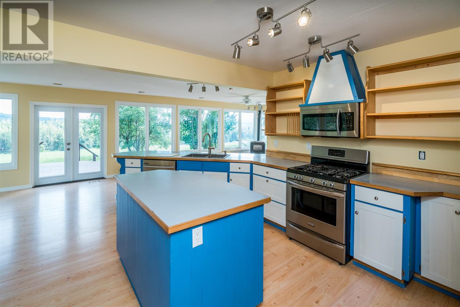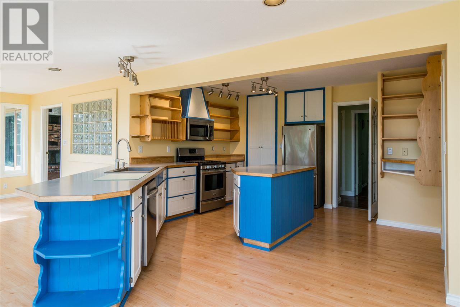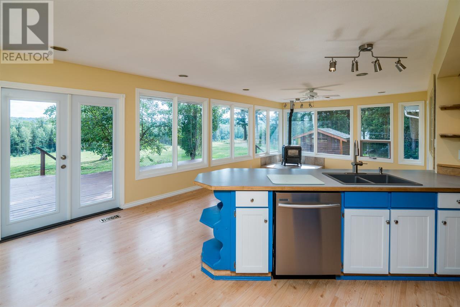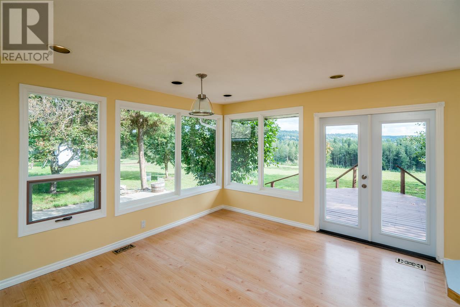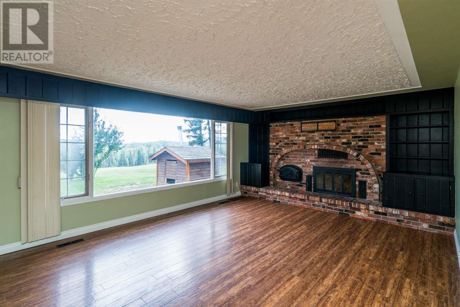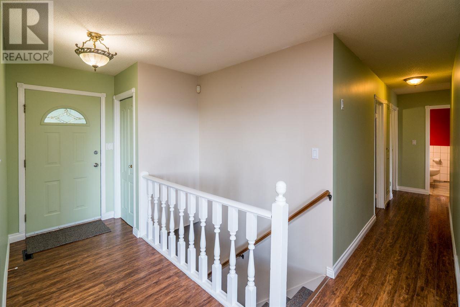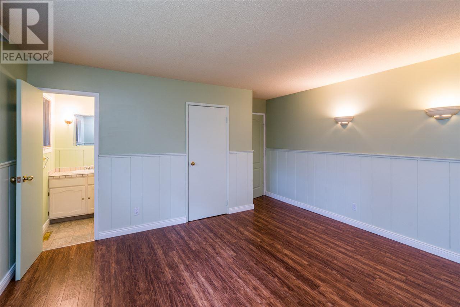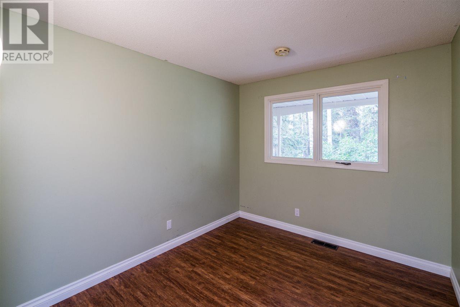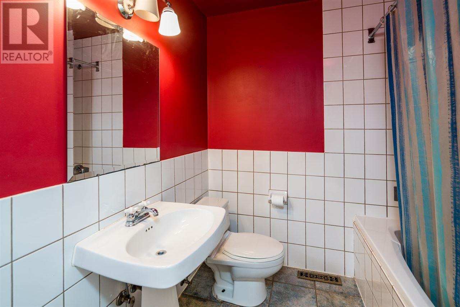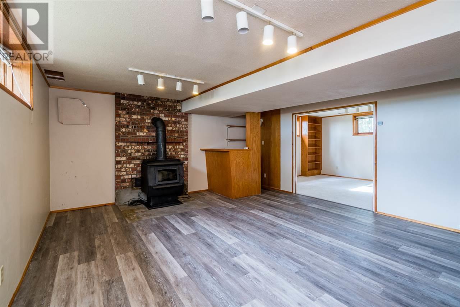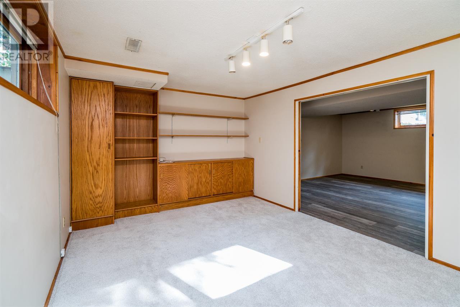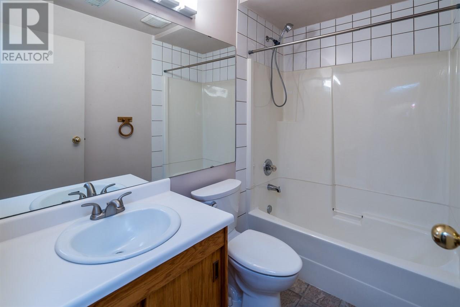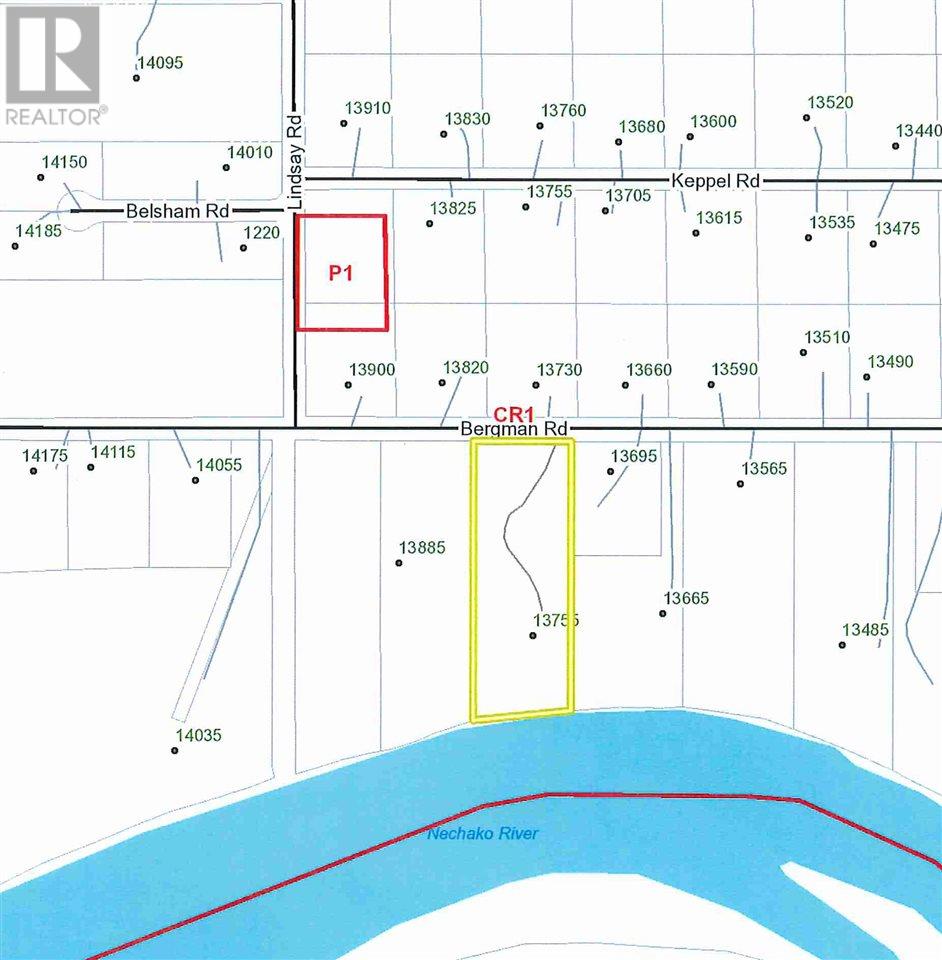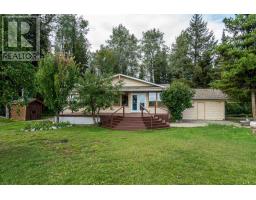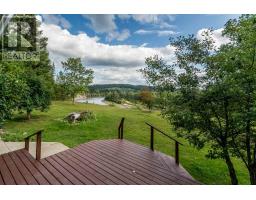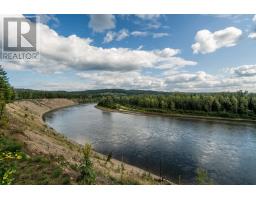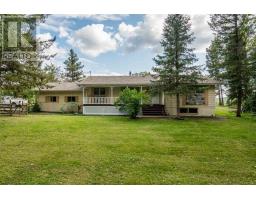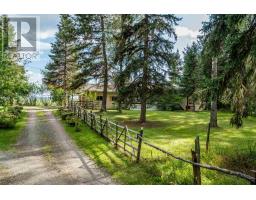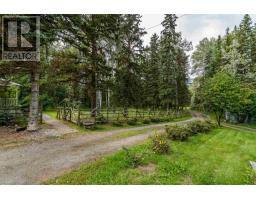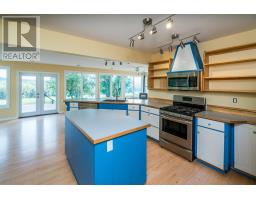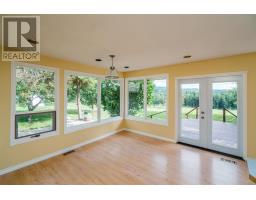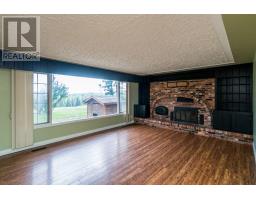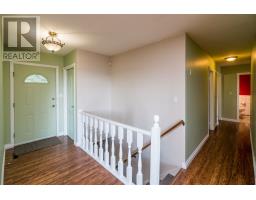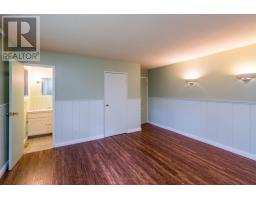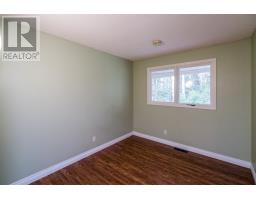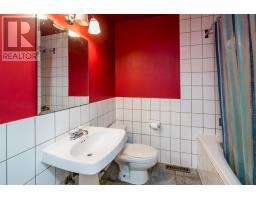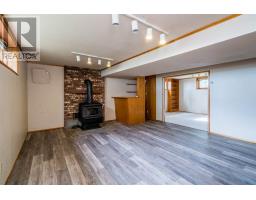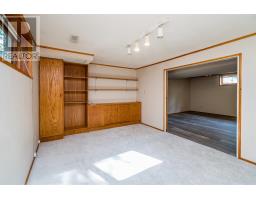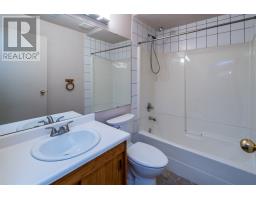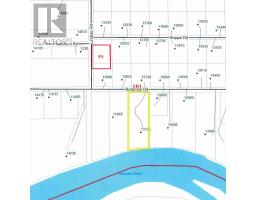13755 Bergman Road Prince George, British Columbia V2M 7C2
$374,000
Riverfront! Private & park-like 5 acre property with south facing views over the river plus a gorgeous yard with a greenhouse & garden area; easy to set up as a hobby farm with existing perimeter and x fencing (some mtnce needed). This attractive, well maintained home has a fabulous addition where you will enjoy the sunshine streaming in; open kitchen, dining & sitting area; garden door to a lovely deck (approx. 14x28); huge LR with wood burning FP; mbdrm has walk-in closet & 2 pce ensuite; fully fin bsmt with RR, office/bdrm, 4 pce bath, den, stor & OBE. Updates incl: new furnace & HWT, most of main is newly painted; most flooring in the bsmt & more. A perfect location for outdoor lovers - recreation abounds with Wilkens Park, biking, x-country ski & hiking trails nearby. A must to view! (id:22614)
Property Details
| MLS® Number | R2399498 |
| Property Type | Single Family |
| View Type | River View |
Building
| Bathroom Total | 3 |
| Bedrooms Total | 3 |
| Appliances | Dishwasher, Refrigerator |
| Basement Type | Partial |
| Constructed Date | 9999 |
| Construction Style Attachment | Detached |
| Fireplace Present | Yes |
| Fireplace Total | 2 |
| Foundation Type | Unknown |
| Roof Material | Asphalt Shingle |
| Roof Style | Conventional |
| Stories Total | 2 |
| Size Interior | 3224 Sqft |
| Type | House |
| Utility Water | Drilled Well |
Land
| Acreage | Yes |
| Size Irregular | 5.22 |
| Size Total | 5.22 Ac |
| Size Total Text | 5.22 Ac |
Rooms
| Level | Type | Length | Width | Dimensions |
|---|---|---|---|---|
| Basement | Recreational, Games Room | 16 ft ,3 in | 18 ft ,6 in | 16 ft ,3 in x 18 ft ,6 in |
| Basement | Office | 11 ft ,4 in | 16 ft ,1 in | 11 ft ,4 in x 16 ft ,1 in |
| Basement | Den | 8 ft ,5 in | 9 ft ,4 in | 8 ft ,5 in x 9 ft ,4 in |
| Basement | Laundry Room | 7 ft ,7 in | 17 ft | 7 ft ,7 in x 17 ft |
| Basement | Storage | 10 ft ,9 in | 15 ft ,9 in | 10 ft ,9 in x 15 ft ,9 in |
| Main Level | Kitchen | 13 ft ,1 in | 16 ft ,6 in | 13 ft ,1 in x 16 ft ,6 in |
| Main Level | Eating Area | 13 ft ,3 in | 13 ft ,6 in | 13 ft ,3 in x 13 ft ,6 in |
| Main Level | Family Room | 12 ft ,1 in | 13 ft ,7 in | 12 ft ,1 in x 13 ft ,7 in |
| Main Level | Living Room | 14 ft ,9 in | 28 ft | 14 ft ,9 in x 28 ft |
| Main Level | Master Bedroom | 13 ft ,3 in | 14 ft ,4 in | 13 ft ,3 in x 14 ft ,4 in |
| Main Level | Bedroom 2 | 10 ft ,4 in | 10 ft ,9 in | 10 ft ,4 in x 10 ft ,9 in |
| Main Level | Bedroom 3 | 9 ft ,1 in | 10 ft ,5 in | 9 ft ,1 in x 10 ft ,5 in |
| Main Level | Mud Room | 6 ft ,6 in | 8 ft ,5 in | 6 ft ,6 in x 8 ft ,5 in |
https://www.realtor.ca/PropertyDetails.aspx?PropertyId=21067066
Interested?
Contact us for more information
Elaine Kienzle
www.elainekienzle.com

(250) 562-3600
(250) 562-8231
remax-centrecity.bc.ca
