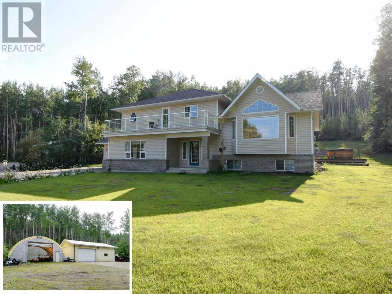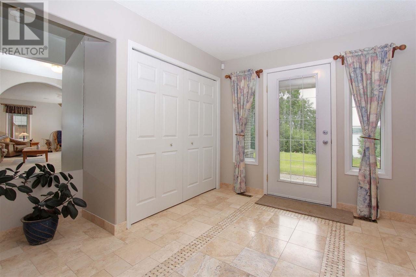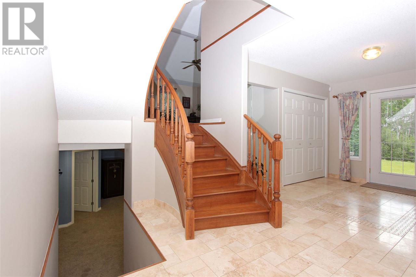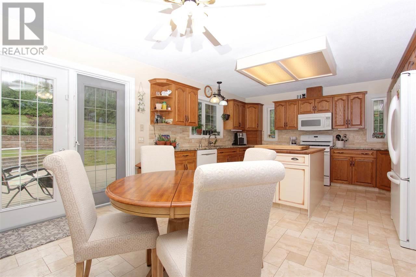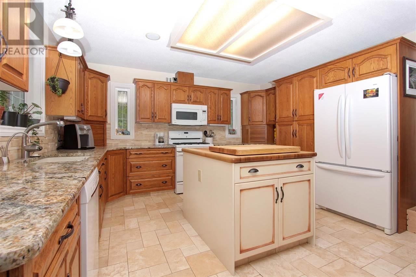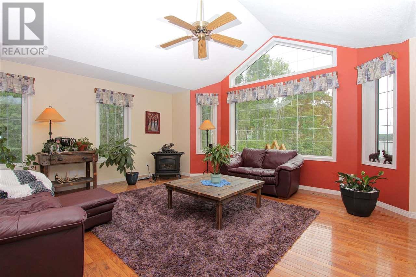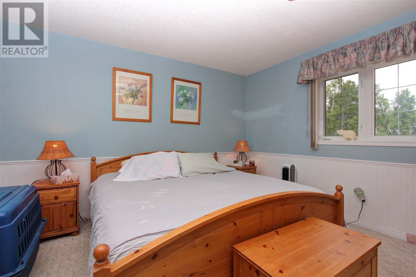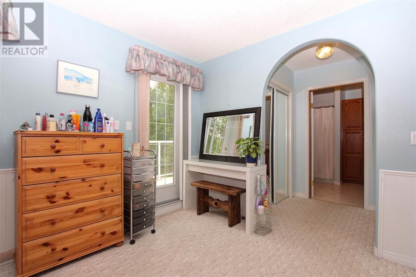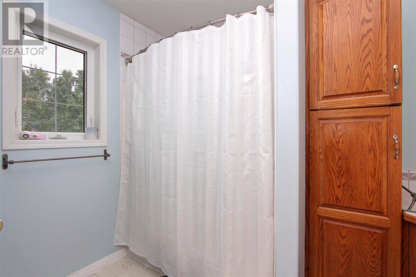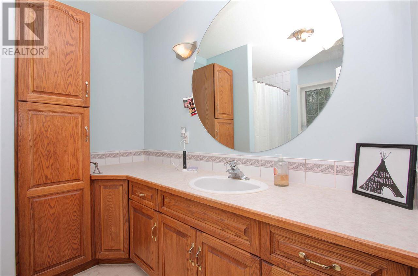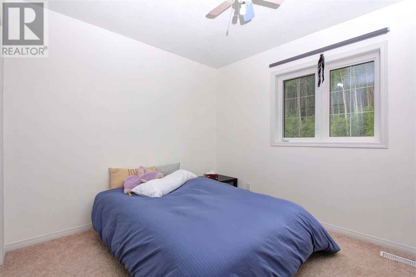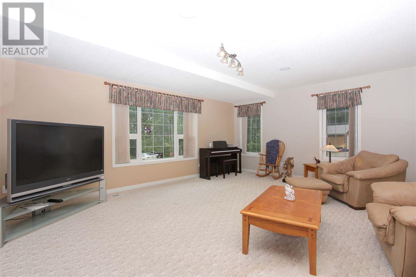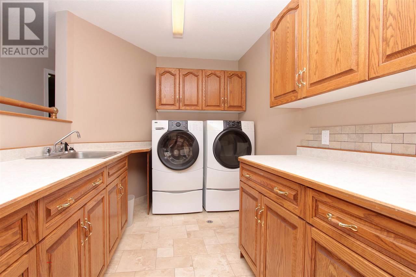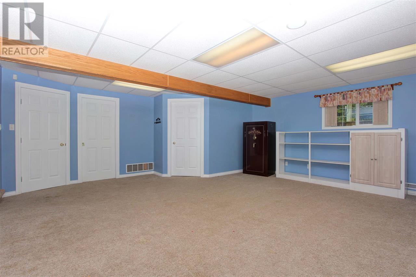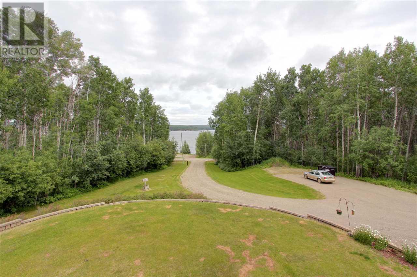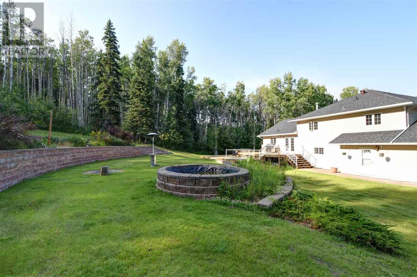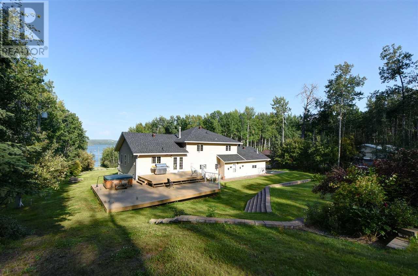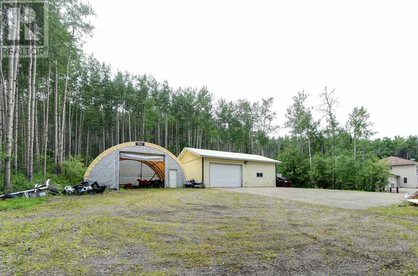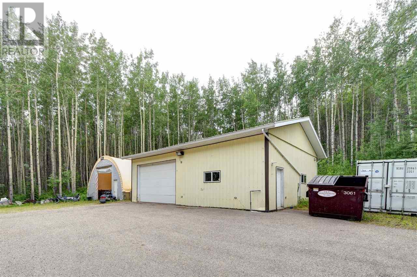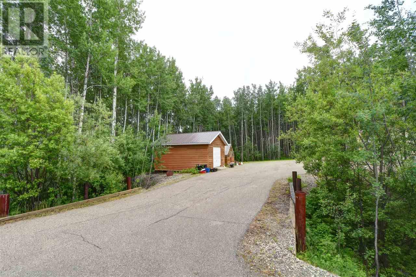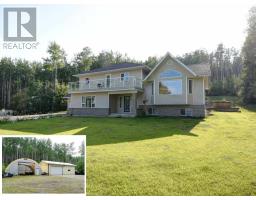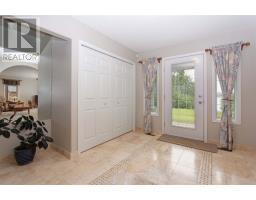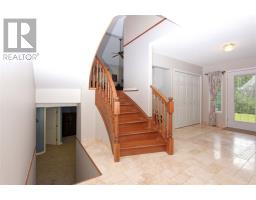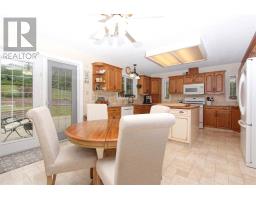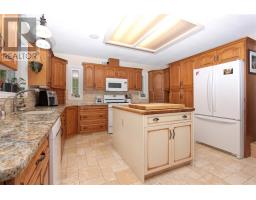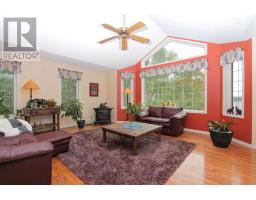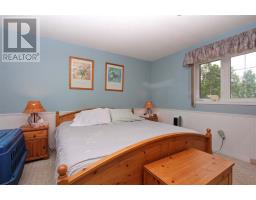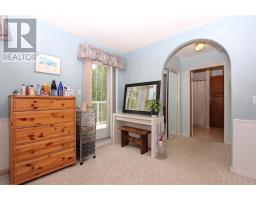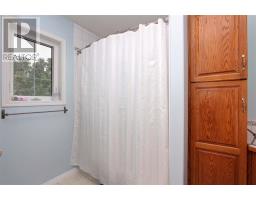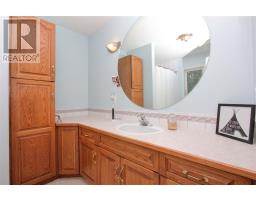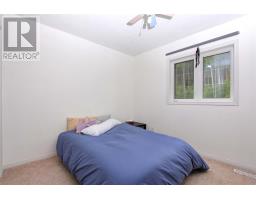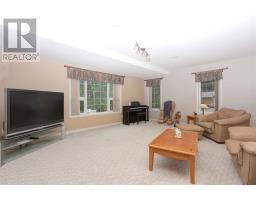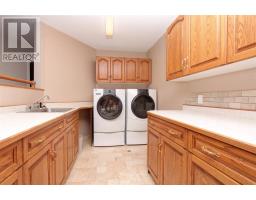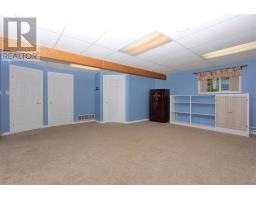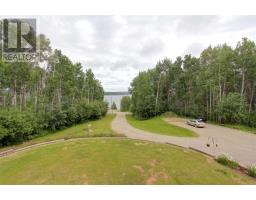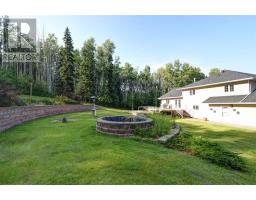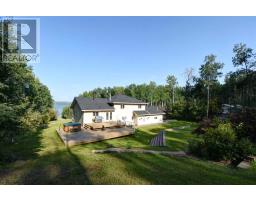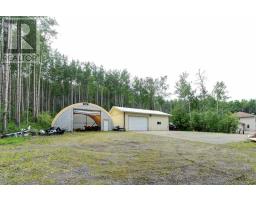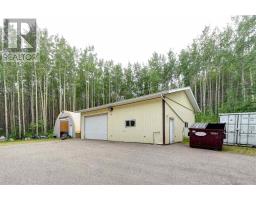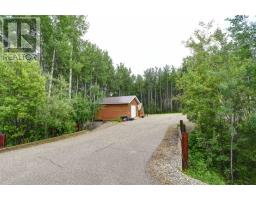13766 Golf Course Road Charlie Lake, British Columbia V0C 1H0
$779,900
* PREC - Personal Real Estate Corporation. Stunning country living close to Lakepoint Golf Club, with scenic lake view. Over 3300 sq ft of home, 30'x40' shop (100-amp with welder), on 5.26 acres, and extensive, professional landscaping. There is room for everyone in this 4-level-split house, with stunning travertine flooring throughout the foyer and main floor. 3 bedrooms plus den, and 5 bathrooms. Attached garage, detached shop, and other storage outbuildings. On a well, and also has a 2000g cistern--and on Charlie Lake sewer. 2 furnaces, irrigation system, central vacuum system, and can run a generator for backup. You would never leave home, as the view of the lake from the house is spectacular and private. Priced to sell, so make your move quickly!! (id:22614)
Property Details
| MLS® Number | R2384464 |
| Property Type | Single Family |
| View Type | Lake View |
Building
| Bathroom Total | 5 |
| Bedrooms Total | 3 |
| Appliances | Washer, Dryer, Refrigerator, Stove, Dishwasher |
| Basement Development | Finished |
| Basement Type | Unknown (finished) |
| Constructed Date | 1998 |
| Construction Style Attachment | Detached |
| Construction Style Split Level | Split Level |
| Fireplace Present | No |
| Foundation Type | Concrete Perimeter |
| Roof Material | Asphalt Shingle |
| Roof Style | Conventional |
| Stories Total | 4 |
| Size Interior | 3318 Sqft |
| Type | House |
| Utility Water | Municipal Water |
Land
| Acreage | Yes |
| Size Irregular | 222640 |
| Size Total | 222640 Sqft |
| Size Total Text | 222640 Sqft |
Rooms
| Level | Type | Length | Width | Dimensions |
|---|---|---|---|---|
| Above | Bedroom 2 | 11 ft ,7 in | 16 ft ,1 in | 11 ft ,7 in x 16 ft ,1 in |
| Above | Bedroom 3 | 9 ft ,2 in | 11 ft ,3 in | 9 ft ,2 in x 11 ft ,3 in |
| Above | Bedroom 4 | 8 ft ,1 in | 13 ft | 8 ft ,1 in x 13 ft |
| Above | Kitchen | 12 ft ,3 in | 13 ft ,9 in | 12 ft ,3 in x 13 ft ,9 in |
| Above | Dining Room | 7 ft ,9 in | 9 ft ,3 in | 7 ft ,9 in x 9 ft ,3 in |
| Above | Living Room | 13 ft ,1 in | 20 ft ,2 in | 13 ft ,1 in x 20 ft ,2 in |
| Basement | Recreational, Games Room | 15 ft ,1 in | 19 ft ,5 in | 15 ft ,1 in x 19 ft ,5 in |
| Basement | Den | 8 ft ,8 in | 11 ft ,2 in | 8 ft ,8 in x 11 ft ,2 in |
| Main Level | Living Room | 18 ft ,8 in | 16 ft ,5 in | 18 ft ,8 in x 16 ft ,5 in |
| Main Level | Office | 8 ft ,1 in | 10 ft ,8 in | 8 ft ,1 in x 10 ft ,8 in |
| Main Level | Laundry Room | 7 ft ,5 in | 14 ft ,1 in | 7 ft ,5 in x 14 ft ,1 in |
https://www.realtor.ca/PropertyDetails.aspx?PropertyId=20863798
Interested?
Contact us for more information
Elizabeth Chi
Personal Real Estate Corporation
elichi.ca
www.linkedin.com/profile/view?id=102134634&trk=nav_responsive_tab_profile
https://twitter.com/@elizabethchi888
