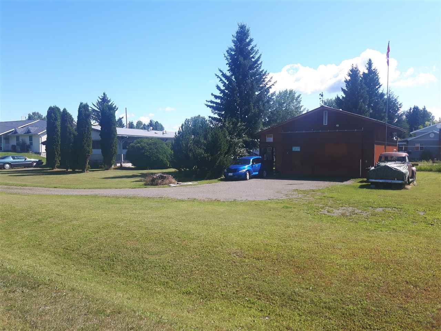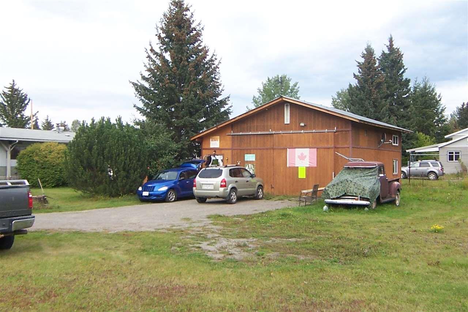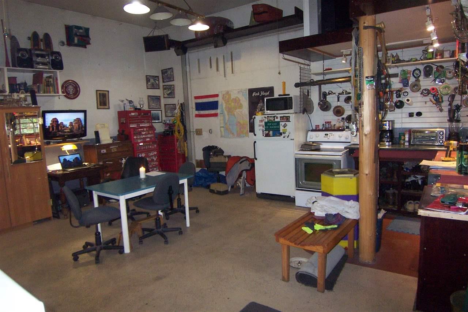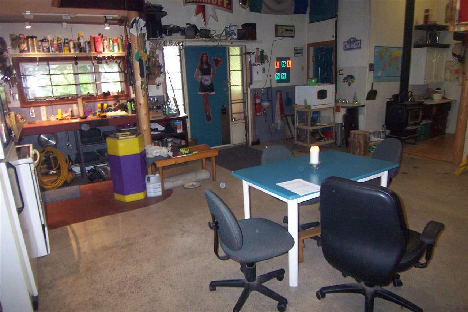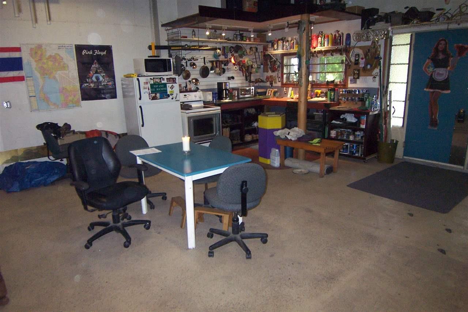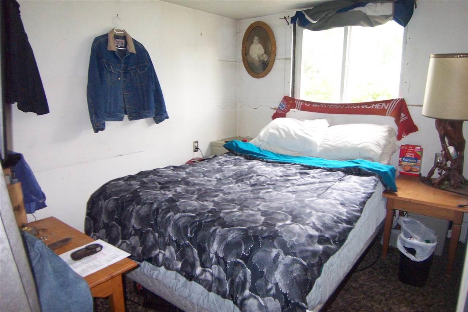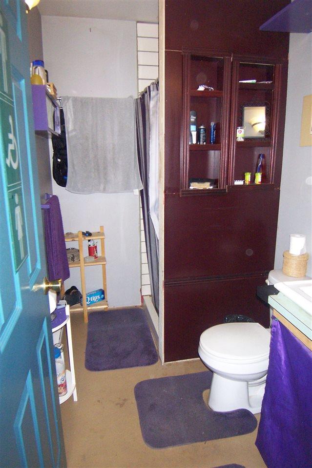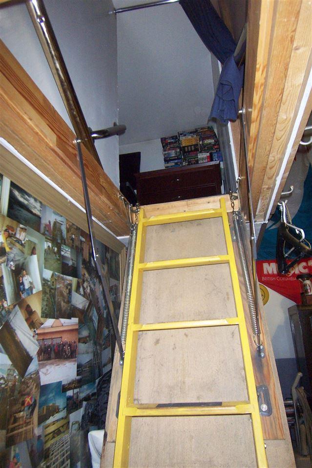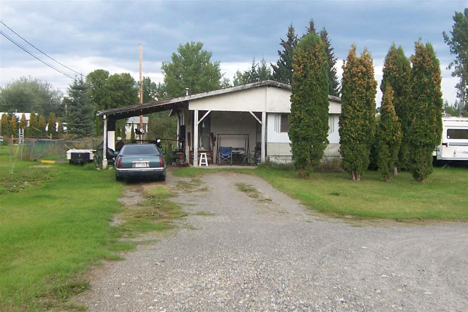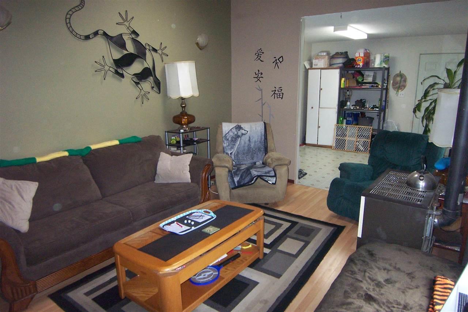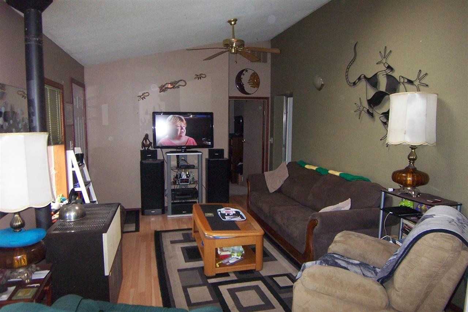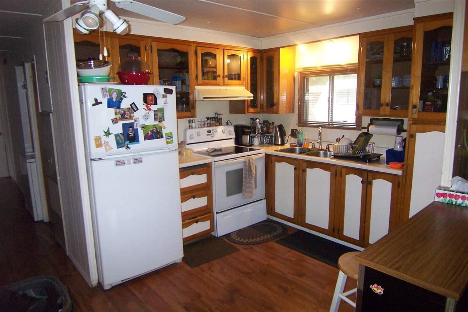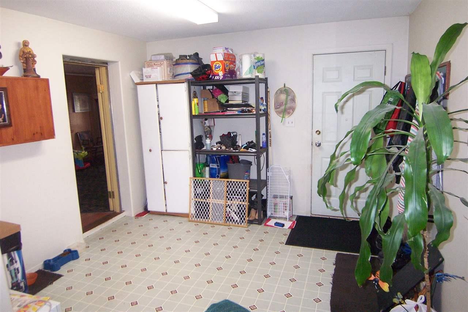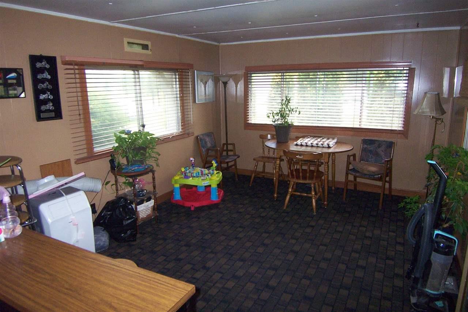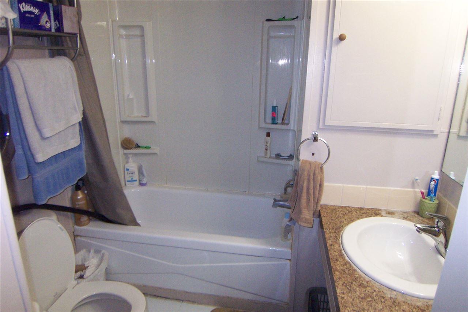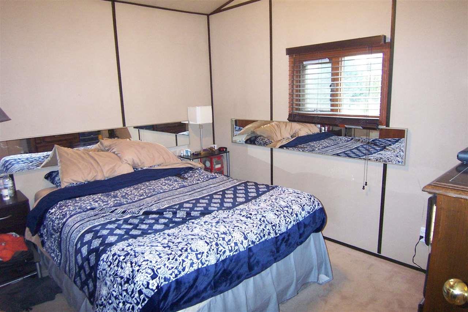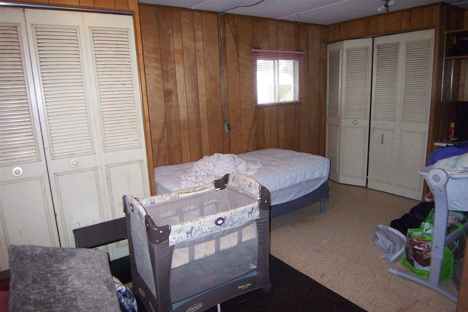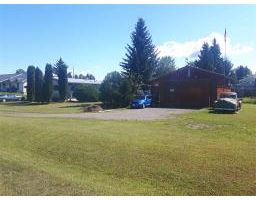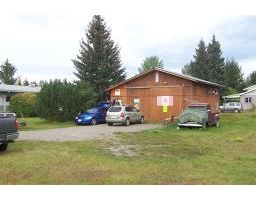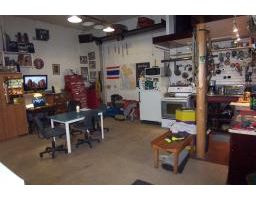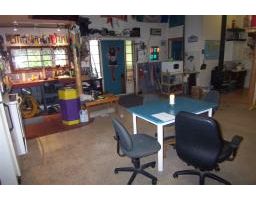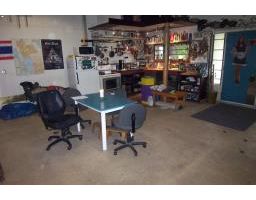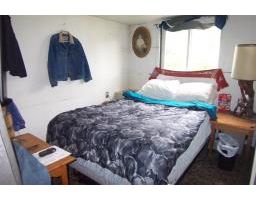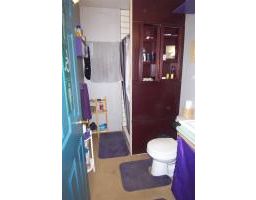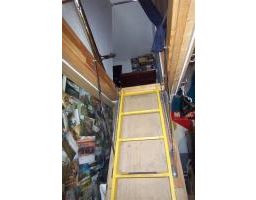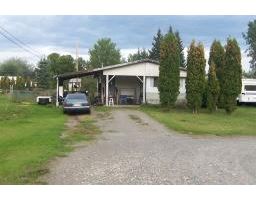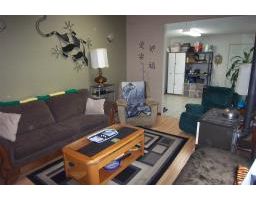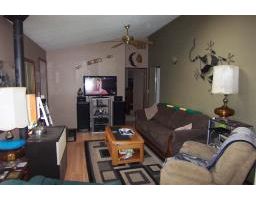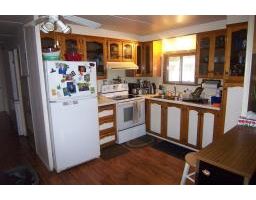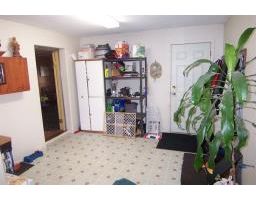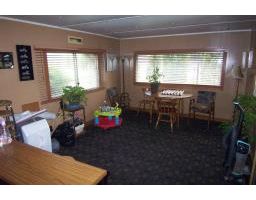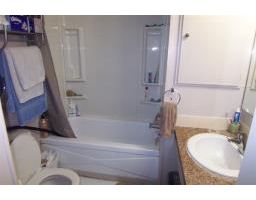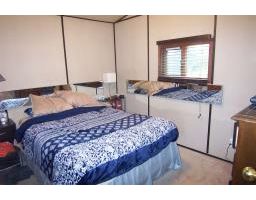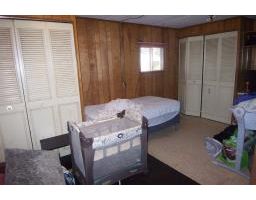1386 Redwood Road Quesnel, British Columbia V2J 4V5
2 Bedroom
1 Bathroom
1084 sqft
Fireplace
$226,000
This home is truly for a person who wants to live in their shop! With a 22x29' wired, insulated, heated and plumbed shop--with a couple of bedrooms, a bathroom, kitchen nook and plenty of room to tinker around on your cars or projects--this 2010 shop is sure to impress! The 2-bedroom 1-bathroom de-registered modular home (with addition) is right next to it, with its own carport and driveway. All located on the south side, close to major shopping--this is a must-see!! (id:22614)
Property Details
| MLS® Number | R2384687 |
| Property Type | Single Family |
Building
| Bathroom Total | 1 |
| Bedrooms Total | 2 |
| Appliances | Washer/dryer Combo, Refrigerator, Stove |
| Basement Type | None |
| Constructed Date | 1967 |
| Construction Style Attachment | Detached |
| Construction Style Other | Manufactured |
| Fireplace Present | Yes |
| Fireplace Total | 1 |
| Foundation Type | Unknown |
| Roof Material | Asphalt Shingle |
| Roof Style | Conventional |
| Stories Total | 1 |
| Size Interior | 1084 Sqft |
| Type | Manufactured Home/mobile |
| Utility Water | Drilled Well |
Land
| Acreage | No |
| Size Irregular | 20473 |
| Size Total | 20473 Sqft |
| Size Total Text | 20473 Sqft |
Rooms
| Level | Type | Length | Width | Dimensions |
|---|---|---|---|---|
| Main Level | Living Room | 11 ft ,3 in | 15 ft ,4 in | 11 ft ,3 in x 15 ft ,4 in |
| Main Level | Kitchen | 11 ft ,4 in | 8 ft ,8 in | 11 ft ,4 in x 8 ft ,8 in |
| Main Level | Mud Room | 11 ft ,2 in | 10 ft ,4 in | 11 ft ,2 in x 10 ft ,4 in |
| Main Level | Bedroom 2 | 11 ft ,4 in | 14 ft ,9 in | 11 ft ,4 in x 14 ft ,9 in |
| Main Level | Master Bedroom | 8 ft ,9 in | 11 ft ,3 in | 8 ft ,9 in x 11 ft ,3 in |
| Main Level | Dining Room | 13 ft ,7 in | 11 ft ,4 in | 13 ft ,7 in x 11 ft ,4 in |
https://www.realtor.ca/PropertyDetails.aspx?PropertyId=20866442
Interested?
Contact us for more information
