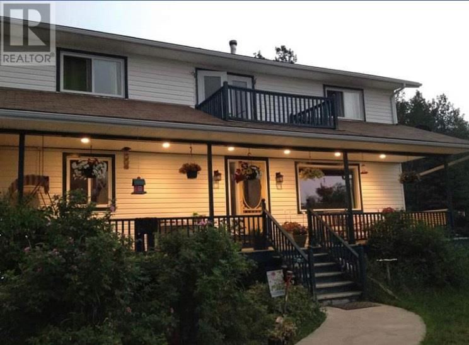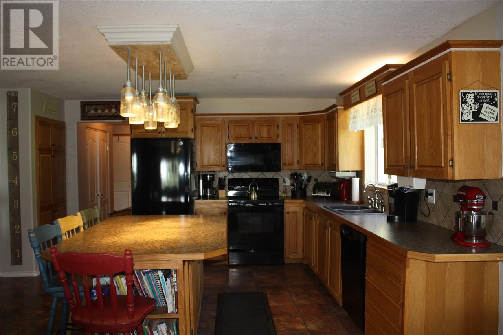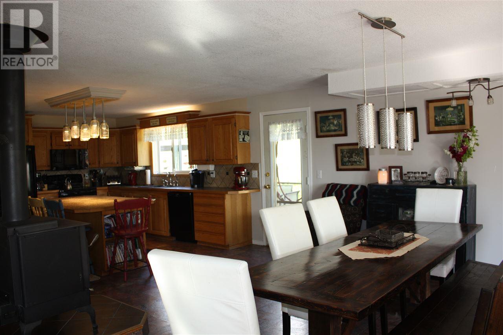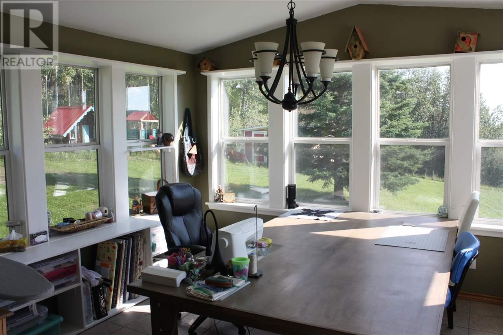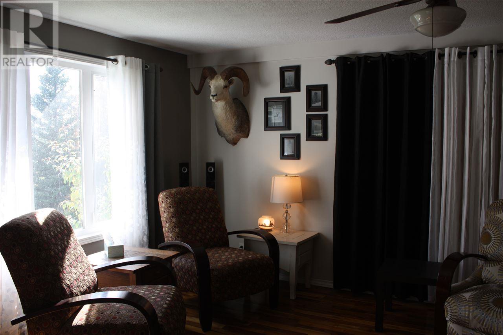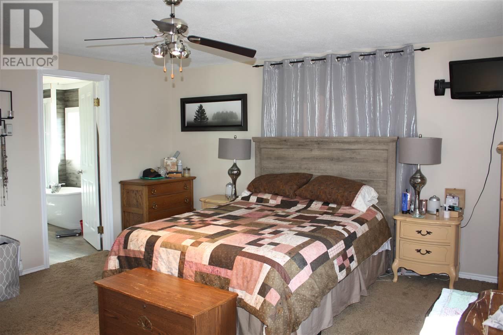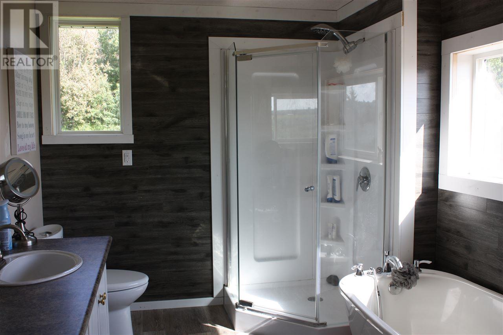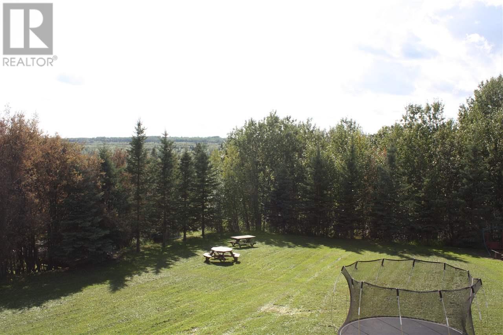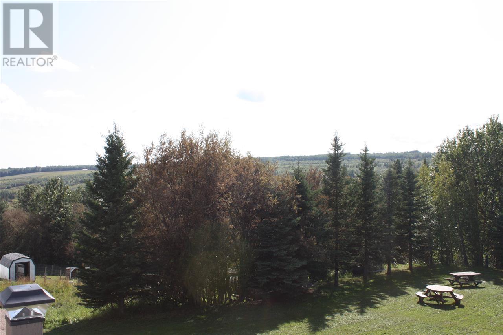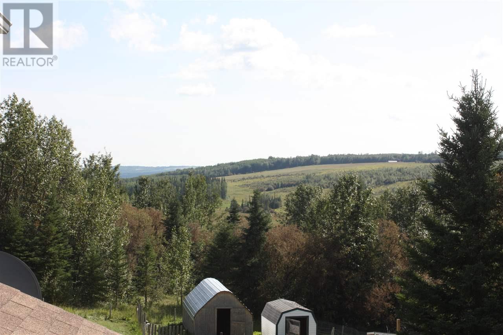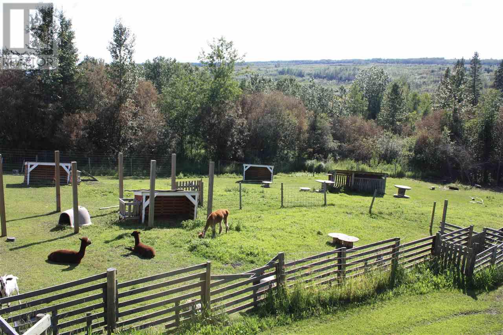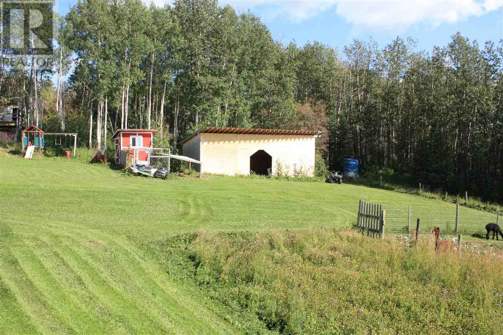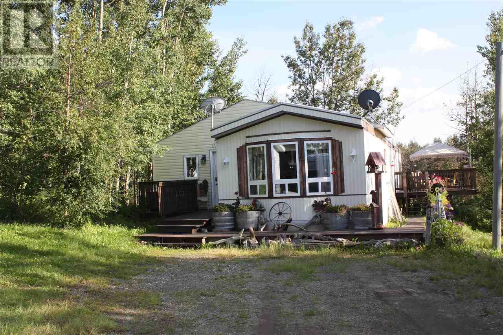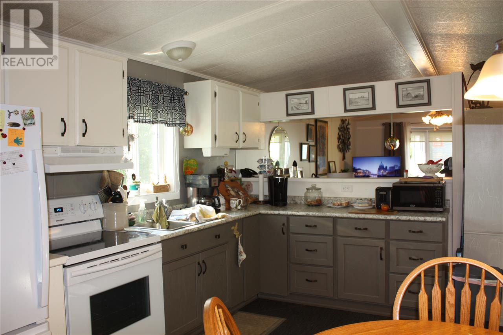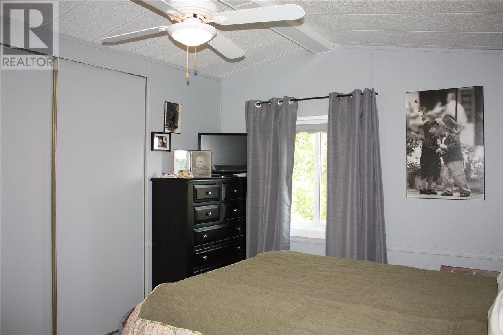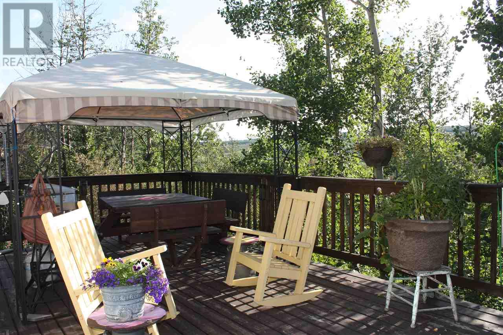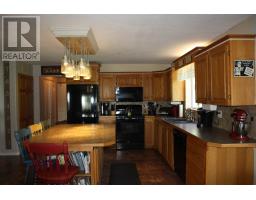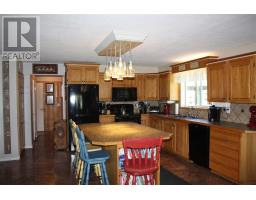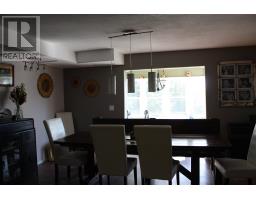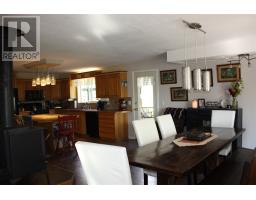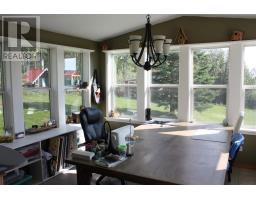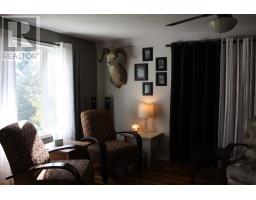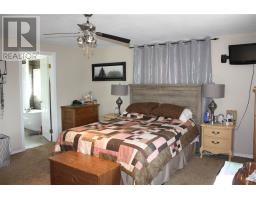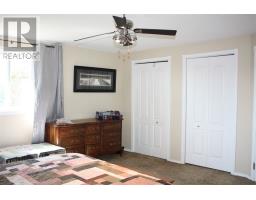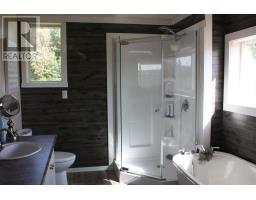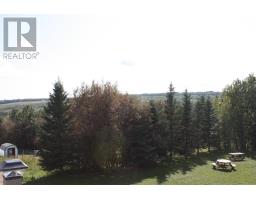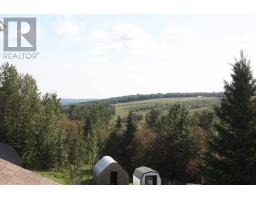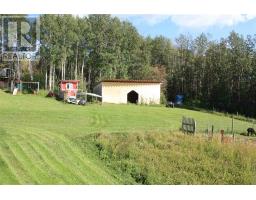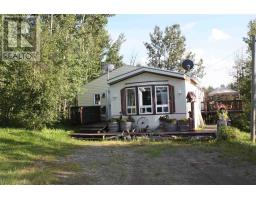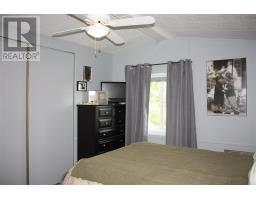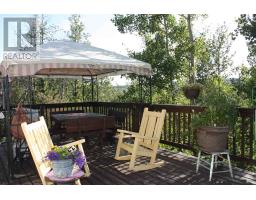14073 Lyndon Subdivision Road Fort St. John, British Columbia V0C 1H0
$549,900
Come see this charming two-storey home on just under 10 acres in sought-after Lyndon subdivision. Not only are there panoramic views from all over the property but there's also a second home!!! The main floor has a large, open kitchen with island, a large, bright sunroom, eating area, powder room, and living room. Upstairs, you will find four bedrooms, a four-piece bathroom, sitting area with rooftop deck. The ensuite is spacious and recently renovated. And that's not all!! More rooms are located over top of the garage. Perfect for extra bedrooms or recreation!! The second home has three bedrooms, one bathroom, and a great deck. It would be perfect for an in-law or a great rental. This property is a must see!! (id:22614)
Property Details
| MLS® Number | R2396962 |
| Property Type | Single Family |
Building
| Bathroom Total | 3 |
| Bedrooms Total | 4 |
| Basement Type | None |
| Constructed Date | 1994 |
| Construction Style Attachment | Detached |
| Fireplace Present | Yes |
| Fireplace Total | 2 |
| Foundation Type | Concrete Perimeter |
| Roof Material | Fiberglass |
| Roof Style | Conventional |
| Stories Total | 2 |
| Size Interior | 2431 Sqft |
| Type | House |
| Utility Water | Drilled Well |
Land
| Acreage | Yes |
| Size Irregular | 8.51 |
| Size Total | 8.51 Ac |
| Size Total Text | 8.51 Ac |
Rooms
| Level | Type | Length | Width | Dimensions |
|---|---|---|---|---|
| Above | Office | 14 ft ,1 in | 10 ft ,1 in | 14 ft ,1 in x 10 ft ,1 in |
| Above | Bedroom 3 | 10 ft ,5 in | 10 ft ,4 in | 10 ft ,5 in x 10 ft ,4 in |
| Above | Bedroom 4 | 11 ft ,3 in | 10 ft ,8 in | 11 ft ,3 in x 10 ft ,8 in |
| Above | Master Bedroom | 15 ft ,5 in | 15 ft ,1 in | 15 ft ,5 in x 15 ft ,1 in |
| Main Level | Kitchen | 19 ft | 15 ft ,1 in | 19 ft x 15 ft ,1 in |
| Main Level | Dining Room | 15 ft ,1 in | 11 ft ,8 in | 15 ft ,1 in x 11 ft ,8 in |
| Main Level | Den | 12 ft ,1 in | 11 ft ,7 in | 12 ft ,1 in x 11 ft ,7 in |
| Main Level | Living Room | 26 ft | 11 ft ,7 in | 26 ft x 11 ft ,7 in |
| Main Level | Laundry Room | 10 ft ,1 in | 10 ft ,8 in | 10 ft ,1 in x 10 ft ,8 in |
| Main Level | Bedroom 2 | 12 ft ,1 in | 11 ft ,2 in | 12 ft ,1 in x 11 ft ,2 in |
https://www.realtor.ca/PropertyDetails.aspx?PropertyId=21029566
Interested?
Contact us for more information
