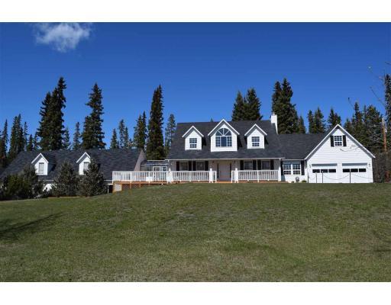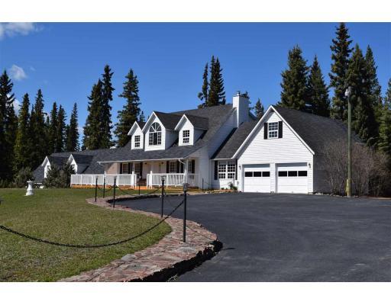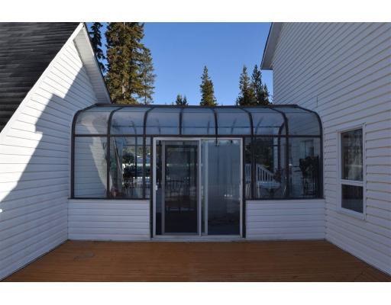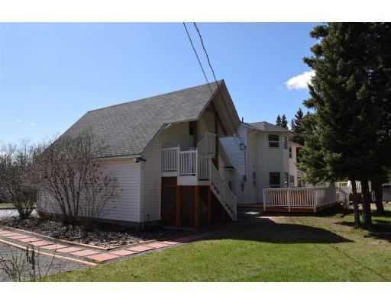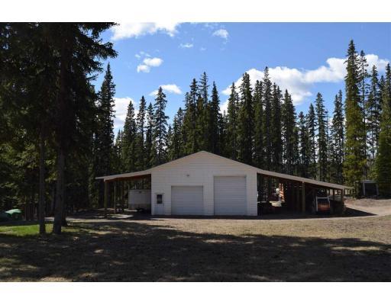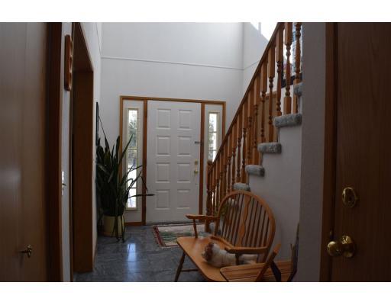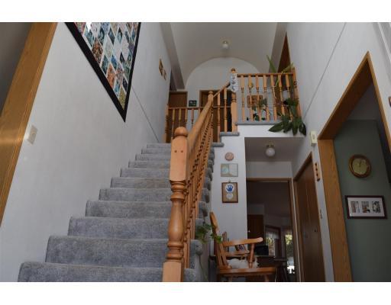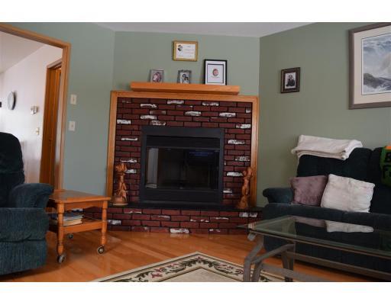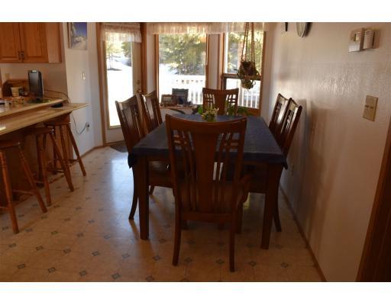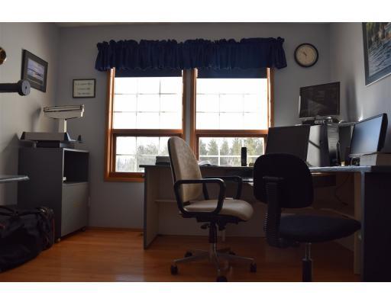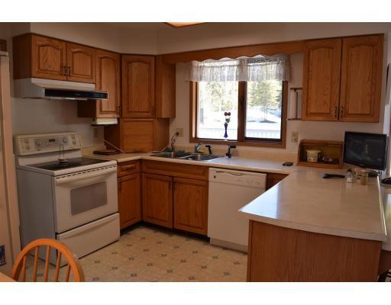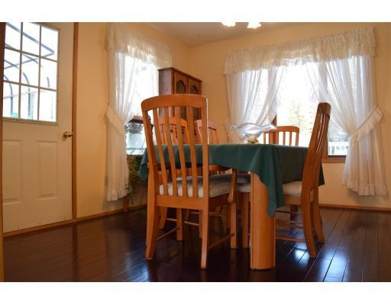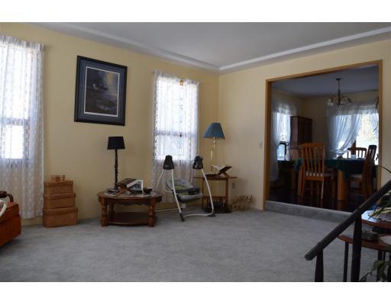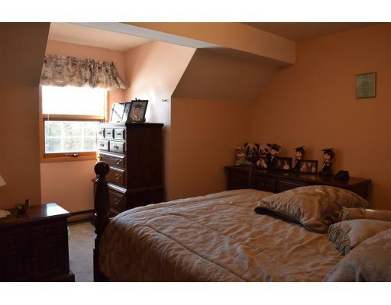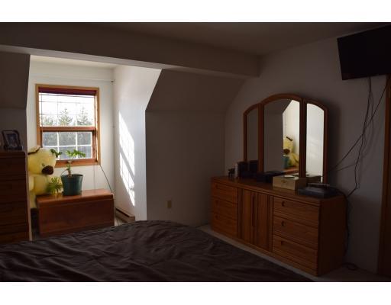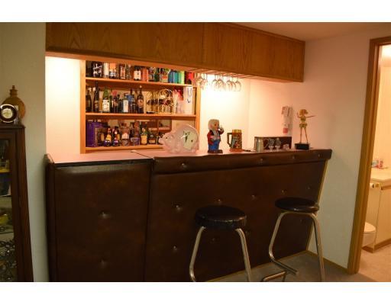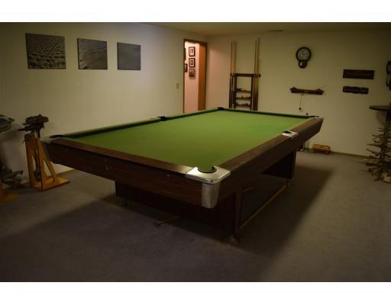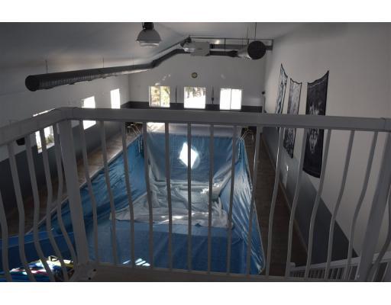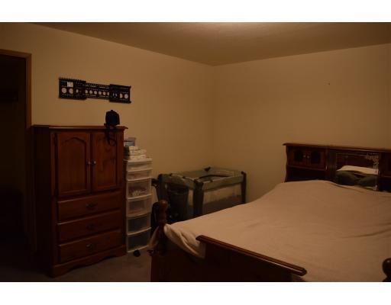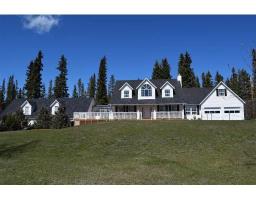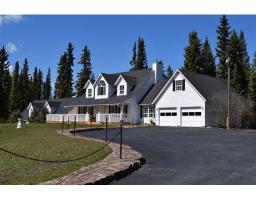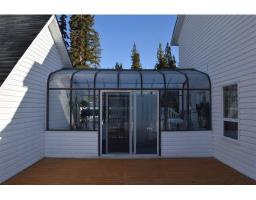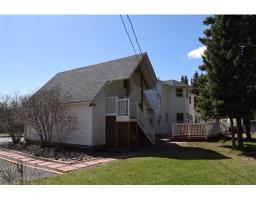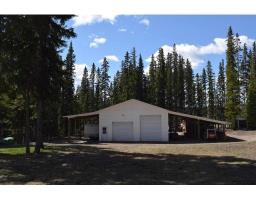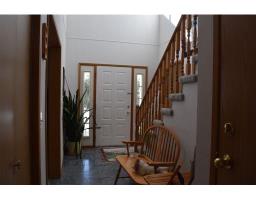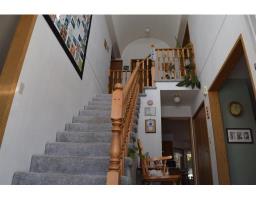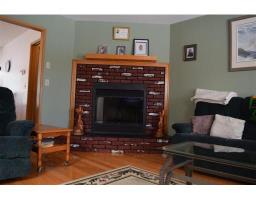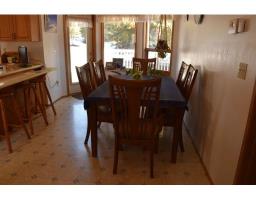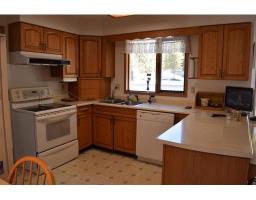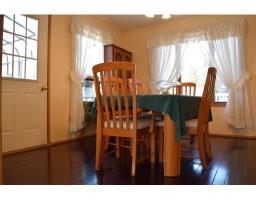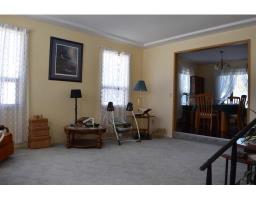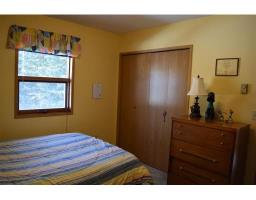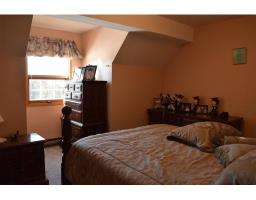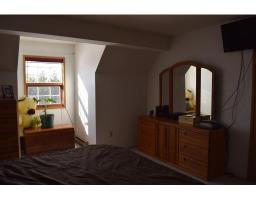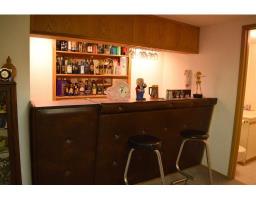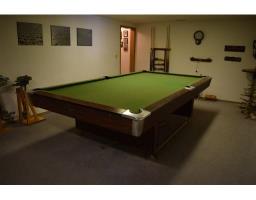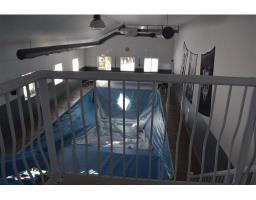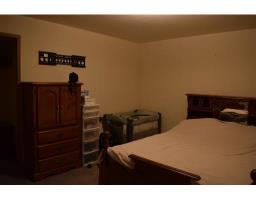1410 N Miller Road Burns Lake, British Columbia V0J 1E1
$540,000
Step up and into this executive style home with park-like surroundings. Well maintained and beautifully established 9.11 acre property minutes from Burns Lake. Outside features include expansive brick retaining walls, paved driveway with multiple access points. 12 x 20 greenhouse compliment the established gardens, orchard, multiple perennials and shrubs. 3400 sq ft home greets with a covered front porch leading to 1952 sq ft of sundecks and attached double garage. A solarium leads to an 18 x 36 indoor pool complete with sauna and change rooms. Pool is also accessed from ground level rec room. A 32 x 40 shop with covered sides is attached to wood fired boiler providing heat to multiple buildings. Almost recreation. (id:22614)
Property Details
| MLS® Number | R2352098 |
| Pool Type | Indoor Pool |
| Property Type | Single Family |
| Structure | Workshop |
Building
| Bathroom Total | 4 |
| Bedrooms Total | 6 |
| Amenities | Fireplace(s) |
| Appliances | Sauna, Washer, Dryer, Refrigerator, Stove, Dishwasher, Hot Tub, Jetted Tub |
| Basement Development | Finished |
| Basement Type | Full (finished) |
| Constructed Date | 1989 |
| Construction Style Attachment | Detached |
| Fireplace Present | Yes |
| Fireplace Total | 1 |
| Fixture | Drapes/window Coverings |
| Foundation Type | Concrete Perimeter |
| Roof Material | Asphalt Shingle |
| Roof Style | Conventional |
| Stories Total | 3 |
| Size Interior | 3279 Sqft |
| Type | House |
Land
| Acreage | Yes |
| Landscape Features | Garden Area |
| Size Irregular | 9.11 |
| Size Total | 9.11 Ac |
| Size Total Text | 9.11 Ac |
Rooms
| Level | Type | Length | Width | Dimensions |
|---|---|---|---|---|
| Above | Bedroom 2 | 10 ft ,8 in | 13 ft ,6 in | 10 ft ,8 in x 13 ft ,6 in |
| Above | Bedroom 3 | 10 ft ,3 in | 11 ft ,6 in | 10 ft ,3 in x 11 ft ,6 in |
| Above | Master Bedroom | 14 ft ,5 in | 13 ft ,8 in | 14 ft ,5 in x 13 ft ,8 in |
| Above | Bedroom 4 | 14 ft ,5 in | 13 ft ,8 in | 14 ft ,5 in x 13 ft ,8 in |
| Above | Bedroom 6 | 14 ft ,2 in | 9 ft ,7 in | 14 ft ,2 in x 9 ft ,7 in |
| Basement | Utility Room | 8 ft ,6 in | 8 ft ,4 in | 8 ft ,6 in x 8 ft ,4 in |
| Basement | Bedroom 5 | 13 ft ,2 in | 11 ft ,1 in | 13 ft ,2 in x 11 ft ,1 in |
| Basement | Great Room | 27 ft ,6 in | 27 ft ,4 in | 27 ft ,6 in x 27 ft ,4 in |
| Basement | Sauna | 4 ft ,6 in | 4 ft ,1 in | 4 ft ,6 in x 4 ft ,1 in |
| Basement | Other | 24 ft | 54 ft | 24 ft x 54 ft |
| Main Level | Kitchen | 11 ft | 12 ft | 11 ft x 12 ft |
| Main Level | Eating Area | 16 ft ,1 in | 7 ft ,4 in | 16 ft ,1 in x 7 ft ,4 in |
| Main Level | Dining Room | 11 ft | 11 ft ,1 in | 11 ft x 11 ft ,1 in |
| Main Level | Living Room | 16 ft ,6 in | 14 ft ,7 in | 16 ft ,6 in x 14 ft ,7 in |
| Main Level | Family Room | 16 ft ,8 in | 13 ft ,8 in | 16 ft ,8 in x 13 ft ,8 in |
| Main Level | Laundry Room | 4 ft ,4 in | 8 ft | 4 ft ,4 in x 8 ft |
| Main Level | Office | 11 ft ,7 in | 10 ft ,6 in | 11 ft ,7 in x 10 ft ,6 in |
| Main Level | Solarium | 15 ft ,5 in | 9 ft ,1 in | 15 ft ,5 in x 9 ft ,1 in |
| Main Level | Foyer | 8 ft ,5 in | 16 ft ,7 in | 8 ft ,5 in x 16 ft ,7 in |
https://www.realtor.ca/PropertyDetails.aspx?PropertyId=20472571
Interested?
Contact us for more information
