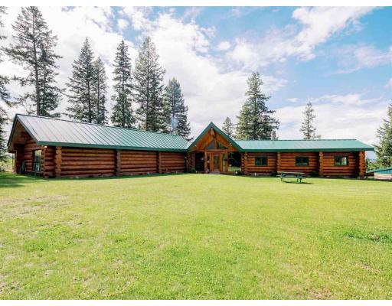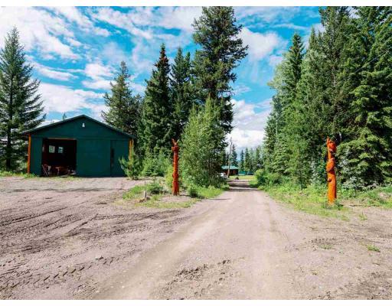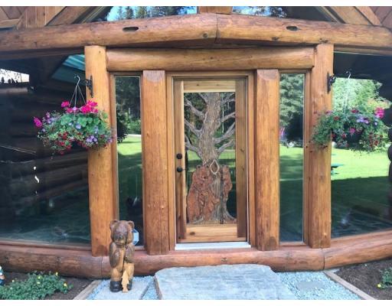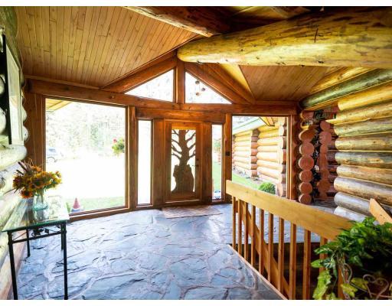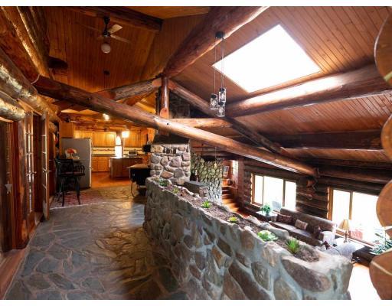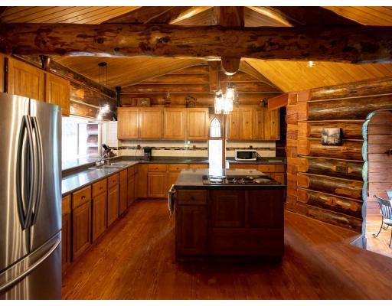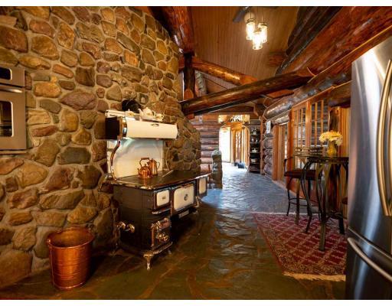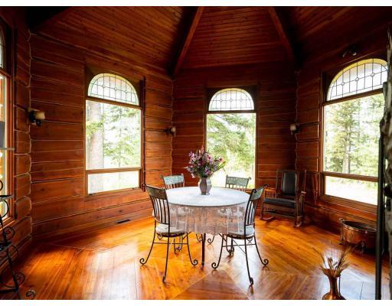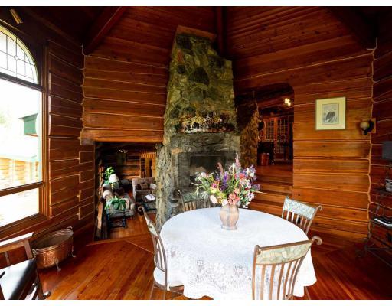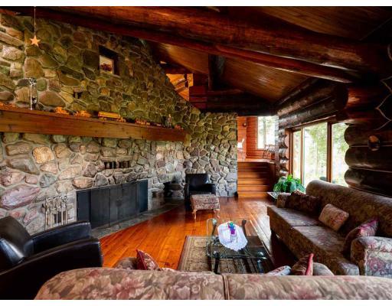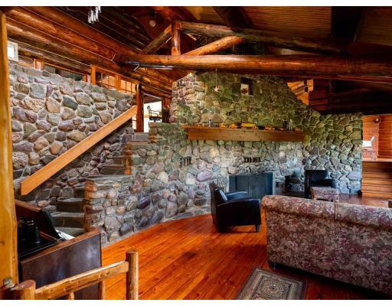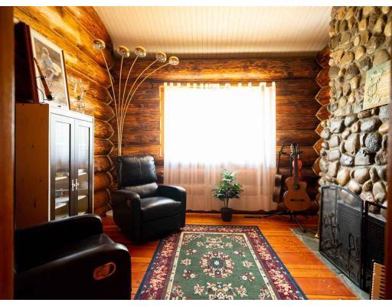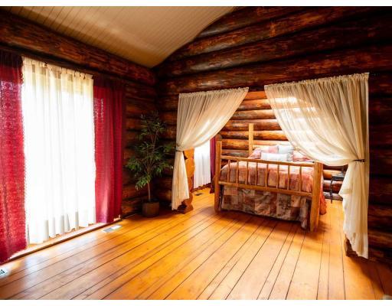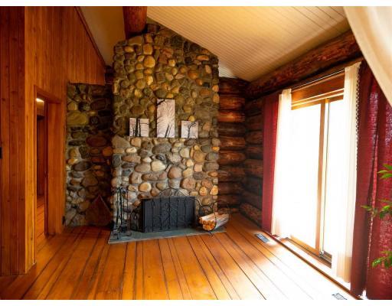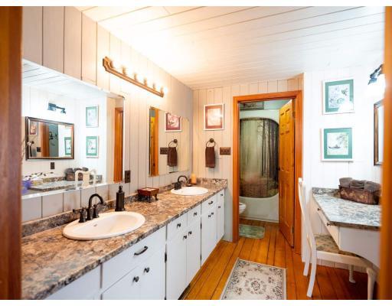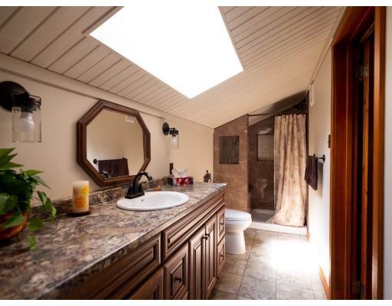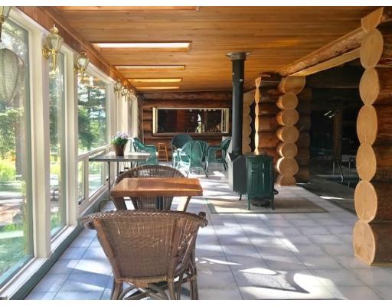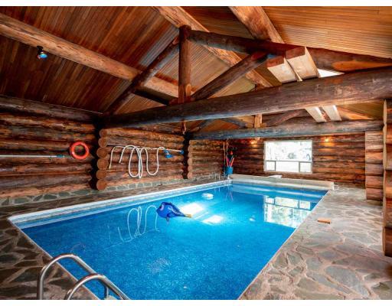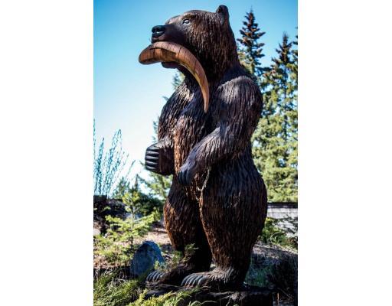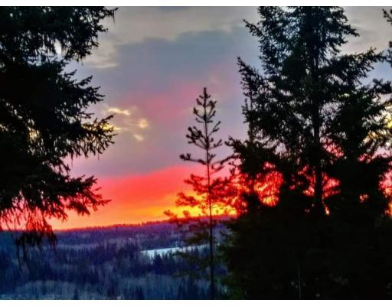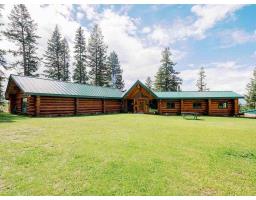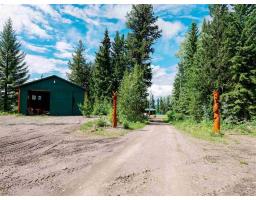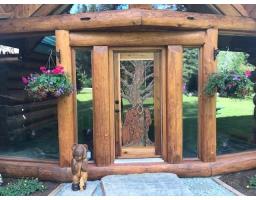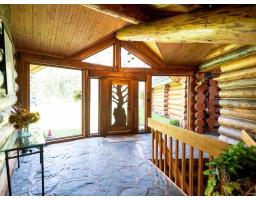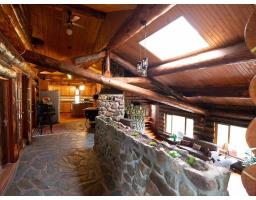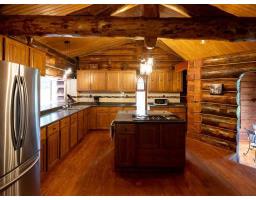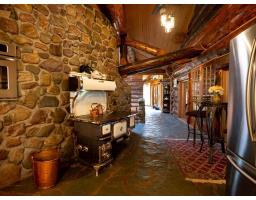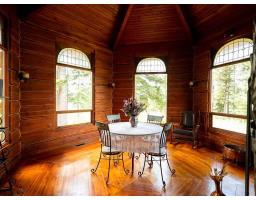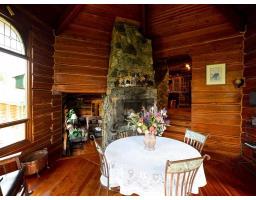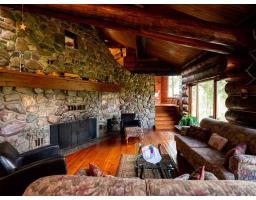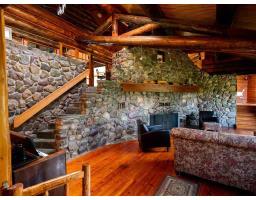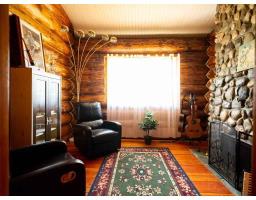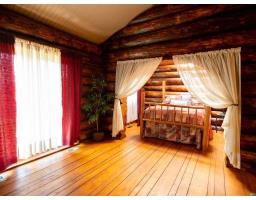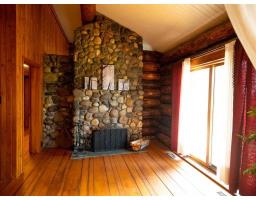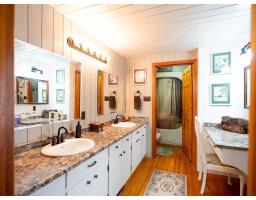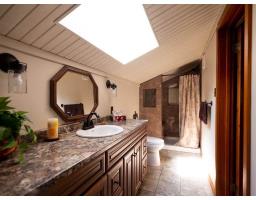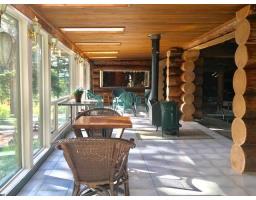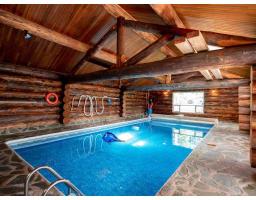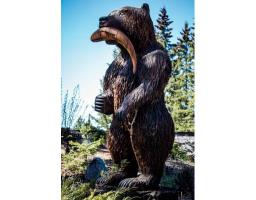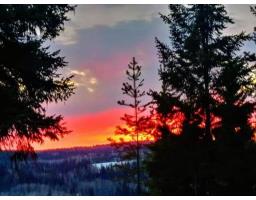14220 Big Fir Road Prince George, British Columbia V2N 5B5
$1,200,000
Start your day with the spectacular panoramic views from this one of a kind custom designed log home sitting on 19.65 private acres high above the Chilako River Valley. Built by legendary log home builder Allan Mackie and featured in two bestselling books. Meticulously restored to its original beauty, the superior craftsmanship and attention to detail is evident throughout. Fir logs, natural slate and hardwood flooring were all originally obtained within a 100 Km radius with 40 tons of rock to build the 5 fireplaces. A bar opens directly from the kitchen to the solarium and indoor pool. Fabulous quiet home, great for entertaining as well. Great fishing, hiking areas nearby and a year round creek runs through the lower part of this property. Gigantic shop, 3 Bay Garage (id:22614)
Property Details
| MLS® Number | R2378500 |
| Pool Type | Indoor Pool |
| Property Type | Single Family |
| View Type | View, Valley View, View (panoramic) |
Building
| Bathroom Total | 3 |
| Bedrooms Total | 4 |
| Appliances | Dryer, Washer, Dishwasher, Refrigerator, Stove |
| Basement Development | Unfinished |
| Basement Type | Partial (unfinished) |
| Constructed Date | 1981 |
| Construction Style Attachment | Detached |
| Construction Style Split Level | Split Level |
| Fireplace Present | Yes |
| Fireplace Total | 5 |
| Foundation Type | Concrete Perimeter |
| Roof Material | Metal |
| Roof Style | Conventional |
| Stories Total | 4 |
| Size Interior | 4245 Sqft |
| Type | House |
| Utility Water | Drilled Well |
Land
| Acreage | Yes |
| Size Irregular | 19.65 |
| Size Total | 19.65 Ac |
| Size Total Text | 19.65 Ac |
Rooms
| Level | Type | Length | Width | Dimensions |
|---|---|---|---|---|
| Main Level | Kitchen | 24 ft | 12 ft | 24 ft x 12 ft |
| Main Level | Dining Room | 17 ft | 14 ft ,6 in | 17 ft x 14 ft ,6 in |
| Main Level | Living Room | 26 ft | 16 ft | 26 ft x 16 ft |
| Main Level | Foyer | 10 ft | 9 ft ,6 in | 10 ft x 9 ft ,6 in |
| Main Level | Master Bedroom | 21 ft ,6 in | 12 ft ,1 in | 21 ft ,6 in x 12 ft ,1 in |
| Main Level | Den | 10 ft ,7 in | 11 ft | 10 ft ,7 in x 11 ft |
| Main Level | Foyer | 17 ft | 10 ft ,8 in | 17 ft x 10 ft ,8 in |
| Main Level | Bedroom 2 | 12 ft ,6 in | 10 ft | 12 ft ,6 in x 10 ft |
| Main Level | Bedroom 3 | 12 ft ,6 in | 9 ft ,6 in | 12 ft ,6 in x 9 ft ,6 in |
| Main Level | Bedroom 4 | 12 ft ,6 in | 10 ft ,9 in | 12 ft ,6 in x 10 ft ,9 in |
| Main Level | Solarium | 44 ft | 11 ft ,6 in | 44 ft x 11 ft ,6 in |
https://www.realtor.ca/PropertyDetails.aspx?PropertyId=20787924
Interested?
Contact us for more information
