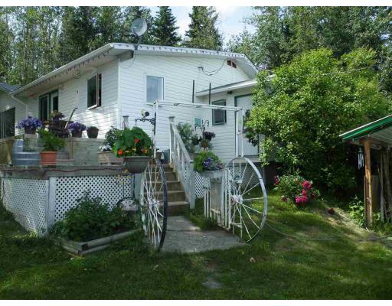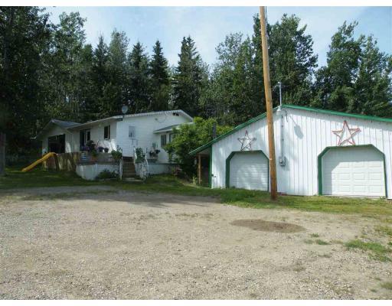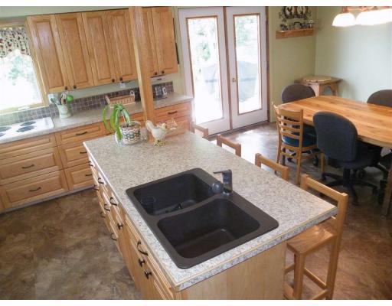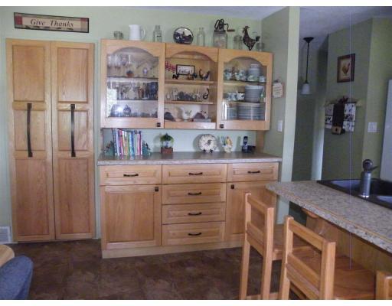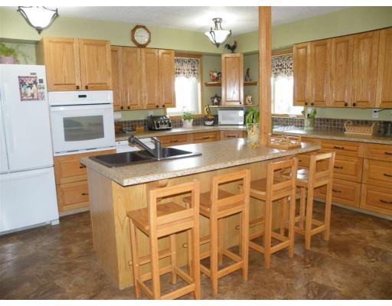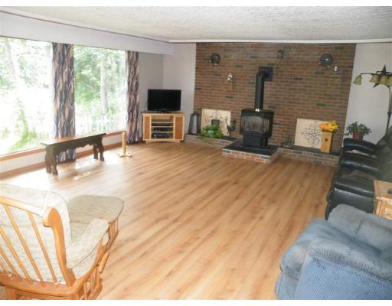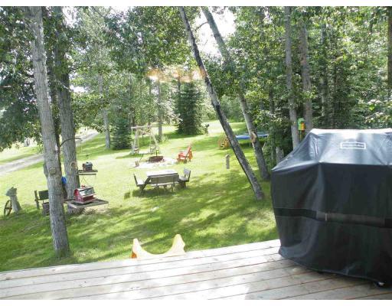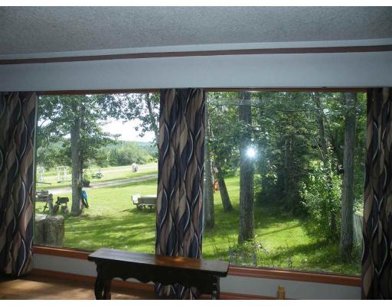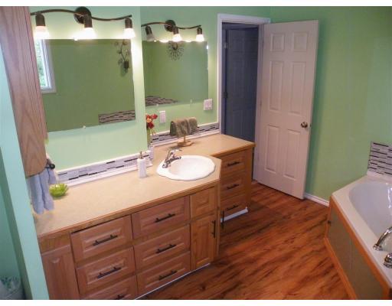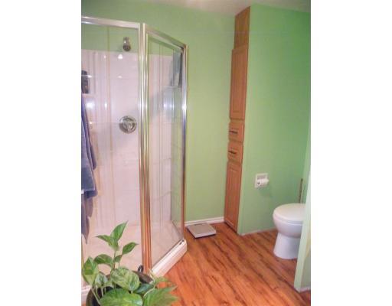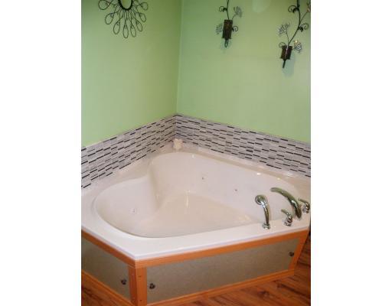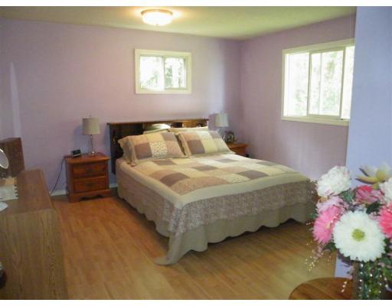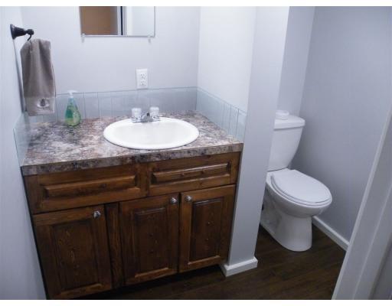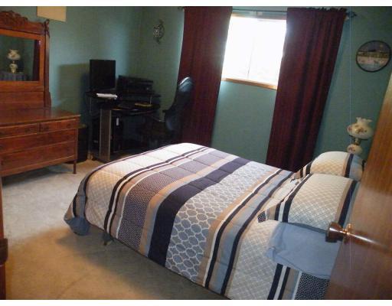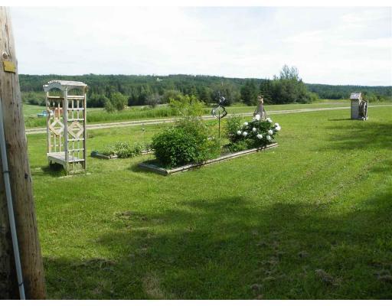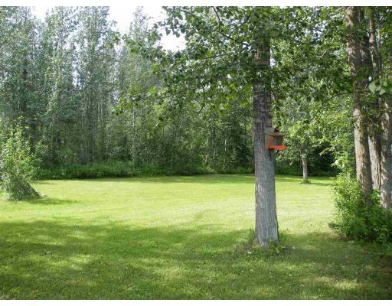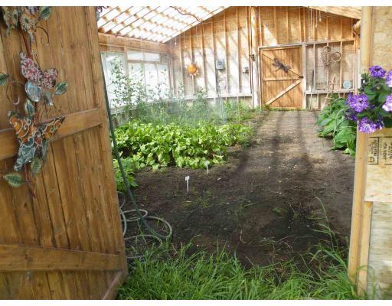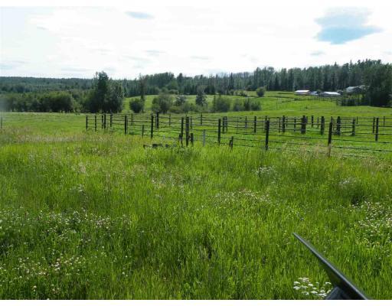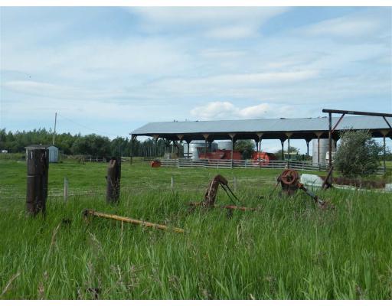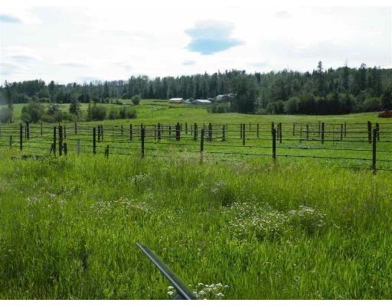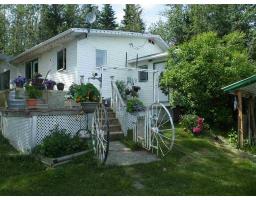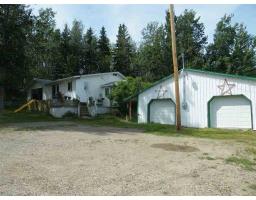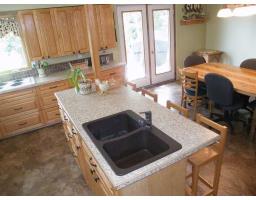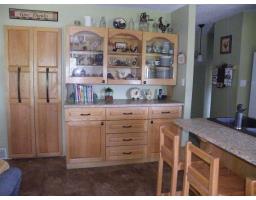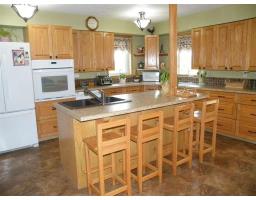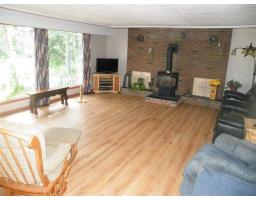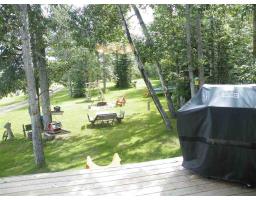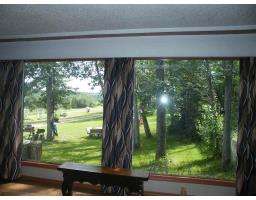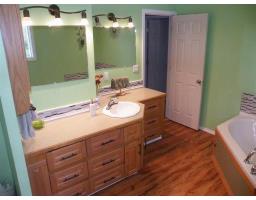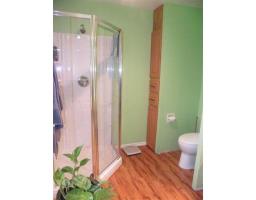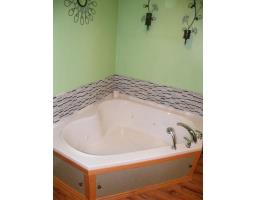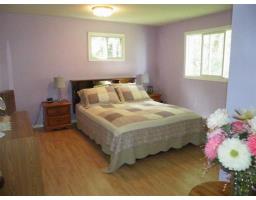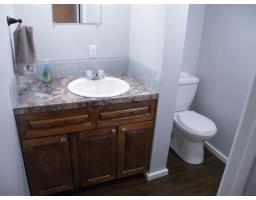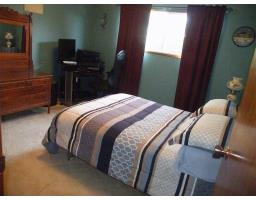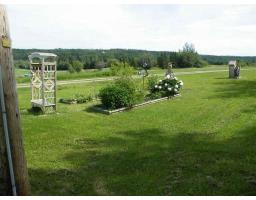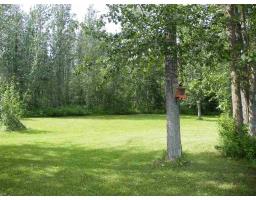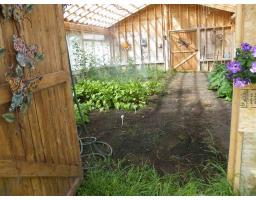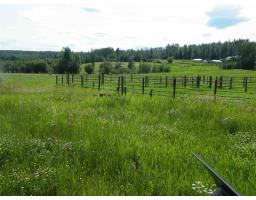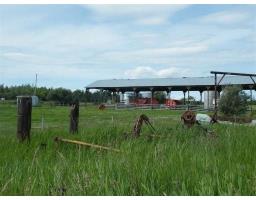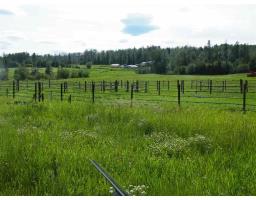14348 256 Road Fort St. John, British Columbia V1J 4M7
$619,900
* PREC - Personal Real Estate Corporation. Property Status: Avail! Beautiful 81.2 acre property, approx. 1/2 hour from FSJ. Property offers 2 Shops, one with XL Coolers- start your own meat cutting business: Shop (30x32), Shop (26x40), covered (12x32), Barn (26x44), Greenhouse (20x30) - built 2016, Hay shack (40x130), Greenhouse (10x20), 2 steel graineries on concrete foundations - 2700 + 2900 bushels of grain & more. More then ENOUGH WATER to sustain 300 head of cattle (2 other quarters used in cattle operation may be avail upon sale of home quarter.; water supplied by spring & well on-site. Home is immaculate w/country charm & XL spacious rooms throughout. Kitchen is updated & abundance of new cabinets. New furnace 2018, newer large HWT. New roof this 2016. Spring water supply; well on-site. Lease income approx $3300. (id:22614)
Property Details
| MLS® Number | R2290585 |
| Property Type | Single Family |
| Structure | Workshop |
| View Type | View |
Building
| Bathroom Total | 2 |
| Bedrooms Total | 3 |
| Appliances | Washer, Dryer, Refrigerator, Stove, Dishwasher |
| Basement Type | Partial |
| Constructed Date | 9999 |
| Construction Style Attachment | Detached |
| Fireplace Present | No |
| Fixture | Drapes/window Coverings |
| Foundation Type | Concrete Perimeter |
| Roof Material | Asphalt Shingle |
| Roof Style | Conventional |
| Stories Total | 2 |
| Size Interior | 2034 Sqft |
| Type | House |
Land
| Acreage | Yes |
| Size Irregular | 81.2 |
| Size Total | 81.2 Ac |
| Size Total Text | 81.2 Ac |
Rooms
| Level | Type | Length | Width | Dimensions |
|---|---|---|---|---|
| Above | Mud Room | 7 ft ,8 in | 6 ft ,1 in | 7 ft ,8 in x 6 ft ,1 in |
| Basement | Bedroom 4 | 11 ft ,2 in | 10 ft ,8 in | 11 ft ,2 in x 10 ft ,8 in |
| Basement | Other | 4 ft ,8 in | 6 ft ,3 in | 4 ft ,8 in x 6 ft ,3 in |
| Basement | Laundry Room | 10 ft ,8 in | 8 ft ,6 in | 10 ft ,8 in x 8 ft ,6 in |
| Basement | Storage | 6 ft ,3 in | 5 ft ,5 in | 6 ft ,3 in x 5 ft ,5 in |
| Main Level | Kitchen | 16 ft | 11 ft | 16 ft x 11 ft |
| Main Level | Dining Room | 16 ft | 10 ft | 16 ft x 10 ft |
| Main Level | Living Room | 21 ft ,2 in | 18 ft ,3 in | 21 ft ,2 in x 18 ft ,3 in |
| Main Level | Bedroom 2 | 14 ft ,7 in | 13 ft | 14 ft ,7 in x 13 ft |
| Main Level | Bedroom 3 | 11 ft ,6 in | 11 ft ,3 in | 11 ft ,6 in x 11 ft ,3 in |
| Main Level | Other | 6 ft ,2 in | 10 ft ,5 in | 6 ft ,2 in x 10 ft ,5 in |
https://www.realtor.ca/PropertyDetails.aspx?PropertyId=20987559
Interested?
Contact us for more information
Cindy Brule
Personal Real Estate Corporation
www.cindybrule.com
(883) 817-6507
(778) 508-7639
