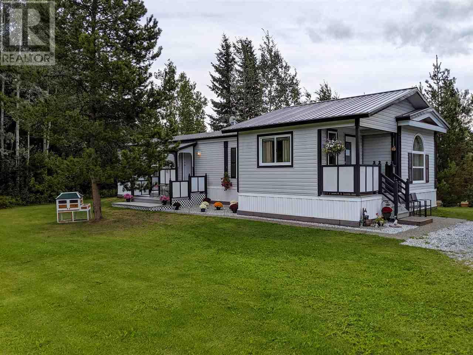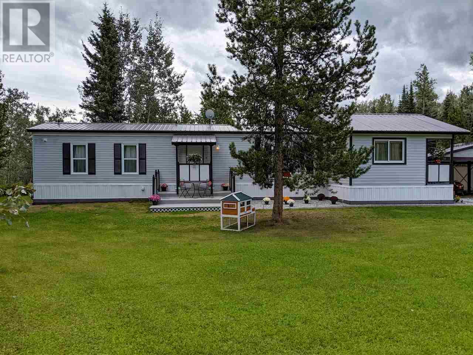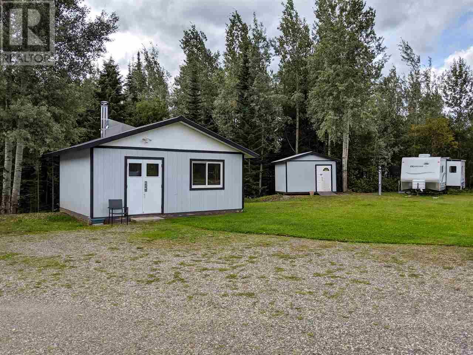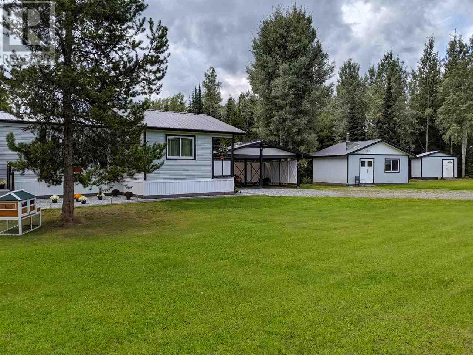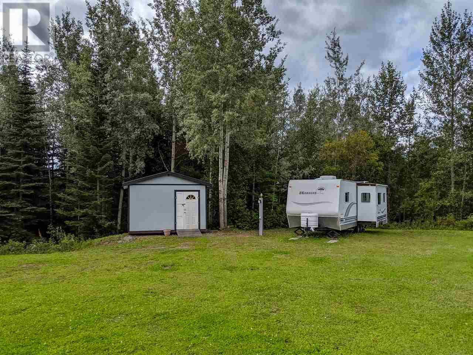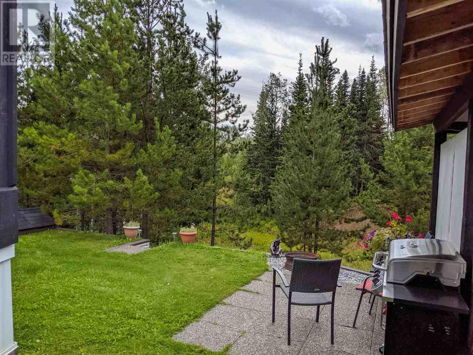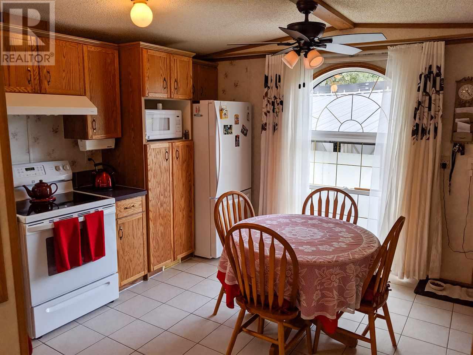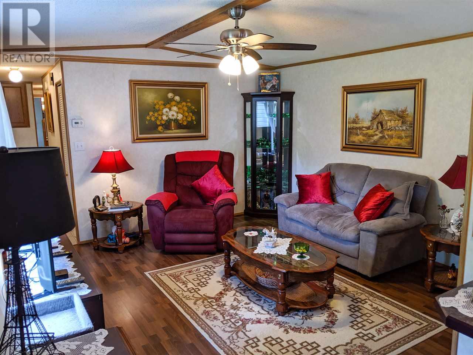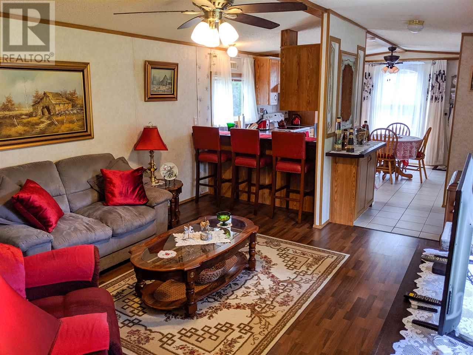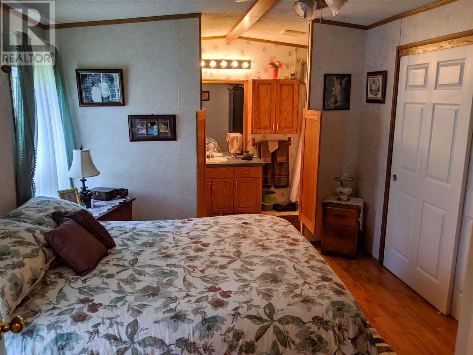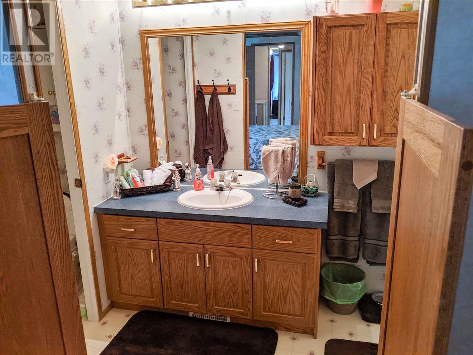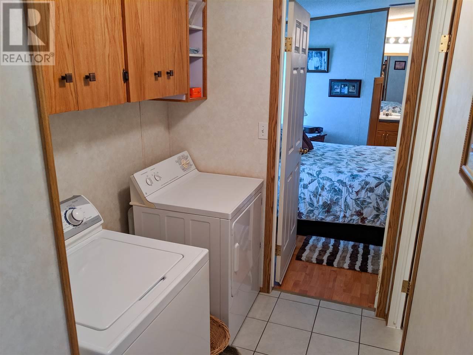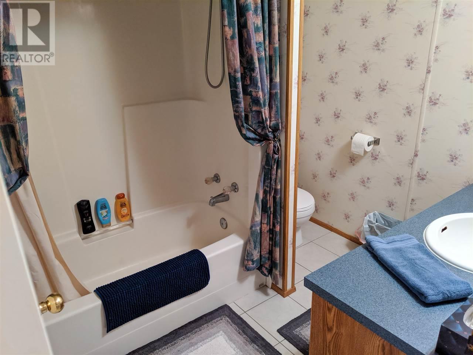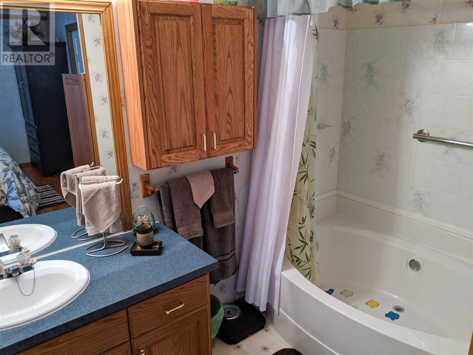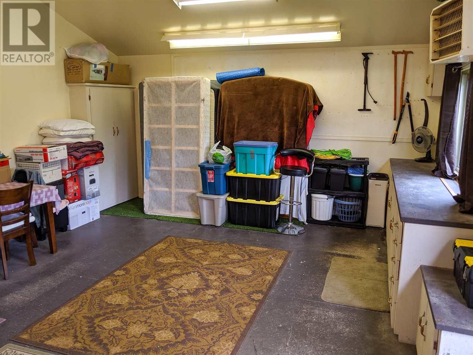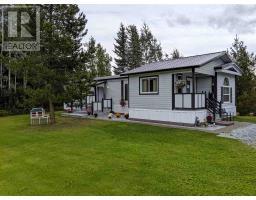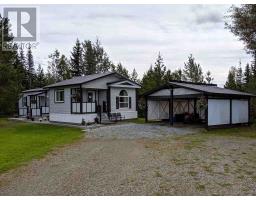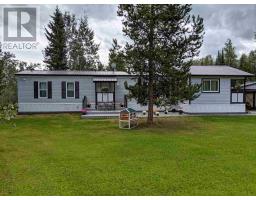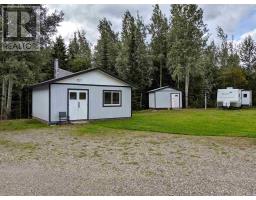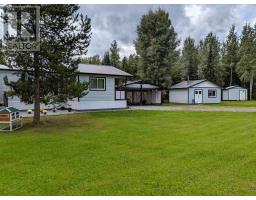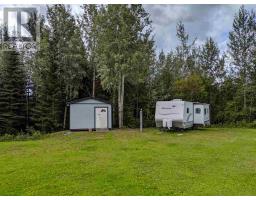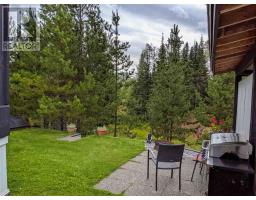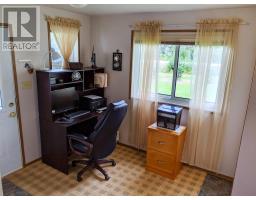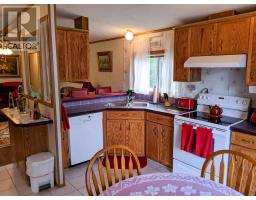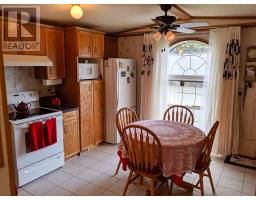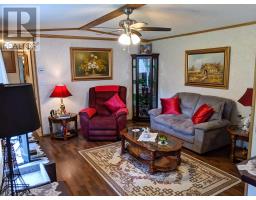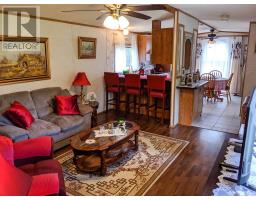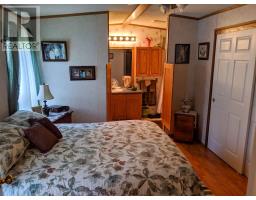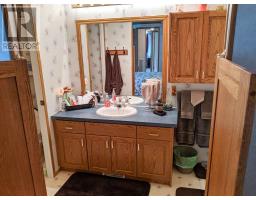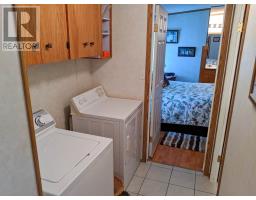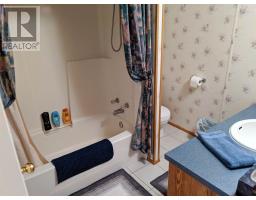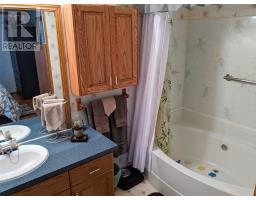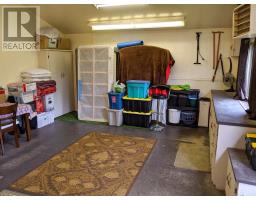14520 Hubert Road Prince George, British Columbia V2K 5W9
2 Bedroom
2 Bathroom
1044 sqft
Acreage
$319,900
Wow! Beautiful, spotless mobile with addition. Pride of ownership shines! Two-bedroom, two-bathroom mobile on 4.15 acres. New roof, sidings, windows, and all new appliances. Fantastic workshop, fully insulated, heated, and wired. Gorgeous property that slopes down to a picturesque creek. (id:22614)
Property Details
| MLS® Number | R2399041 |
| Property Type | Single Family |
Building
| Bathroom Total | 2 |
| Bedrooms Total | 2 |
| Basement Type | None |
| Constructed Date | 1996 |
| Construction Style Attachment | Detached |
| Construction Style Other | Manufactured |
| Fireplace Present | No |
| Foundation Type | Unknown |
| Roof Material | Metal |
| Roof Style | Conventional |
| Stories Total | 1 |
| Size Interior | 1044 Sqft |
| Type | Manufactured Home/mobile |
| Utility Water | Drilled Well |
Land
| Acreage | Yes |
| Size Irregular | 180774 |
| Size Total | 180774 Sqft |
| Size Total Text | 180774 Sqft |
Rooms
| Level | Type | Length | Width | Dimensions |
|---|---|---|---|---|
| Main Level | Dining Room | 8 ft | 12 ft ,1 in | 8 ft x 12 ft ,1 in |
| Main Level | Mud Room | 9 ft ,6 in | 11 ft ,2 in | 9 ft ,6 in x 11 ft ,2 in |
| Main Level | Living Room | 14 ft ,9 in | 12 ft ,1 in | 14 ft ,9 in x 12 ft ,1 in |
| Main Level | Bedroom 2 | 9 ft ,1 in | 7 ft ,1 in | 9 ft ,1 in x 7 ft ,1 in |
| Main Level | Master Bedroom | 11 ft ,5 in | 10 ft ,5 in | 11 ft ,5 in x 10 ft ,5 in |
| Main Level | Laundry Room | 6 ft ,3 in | 5 ft ,6 in | 6 ft ,3 in x 5 ft ,6 in |
| Main Level | Kitchen | 8 ft | 12 ft ,1 in | 8 ft x 12 ft ,1 in |
https://www.realtor.ca/PropertyDetails.aspx?PropertyId=21057711
Interested?
Contact us for more information
Denise Dunn
