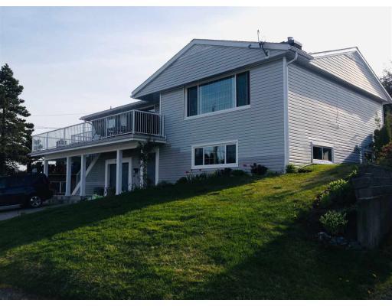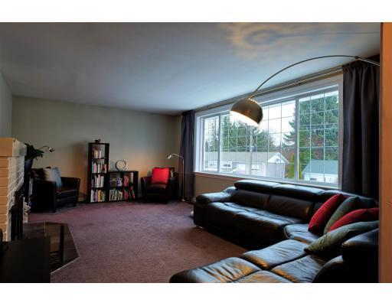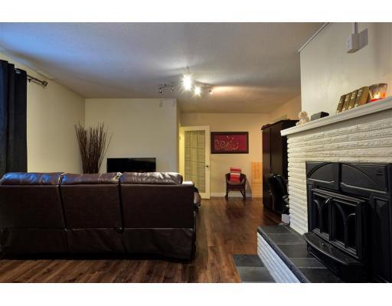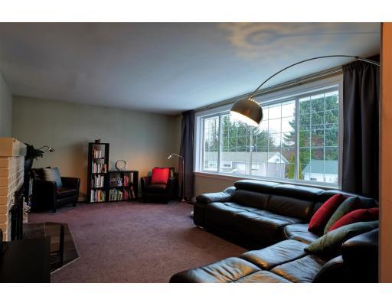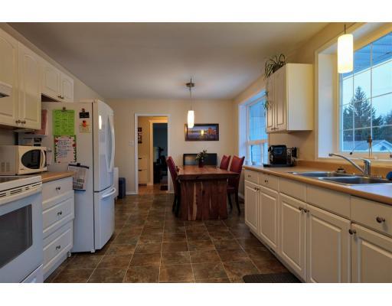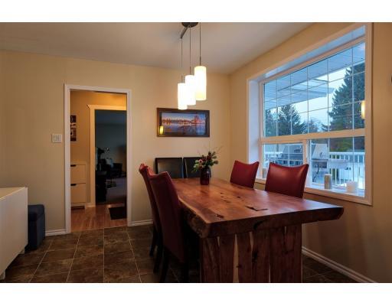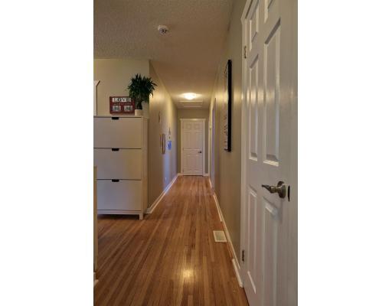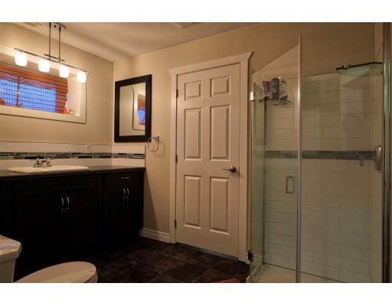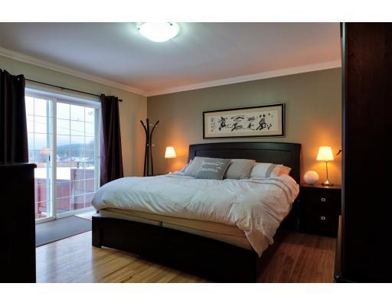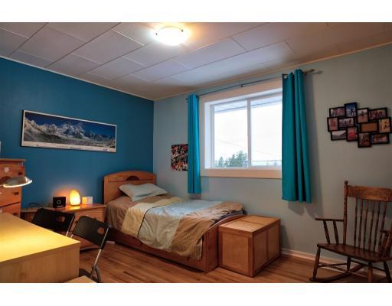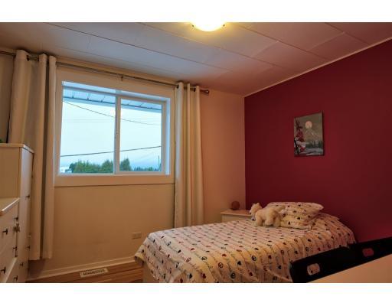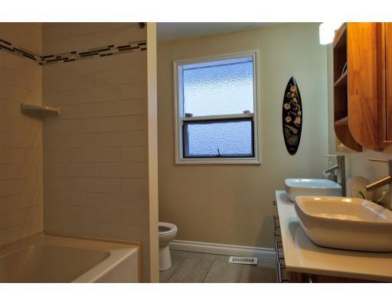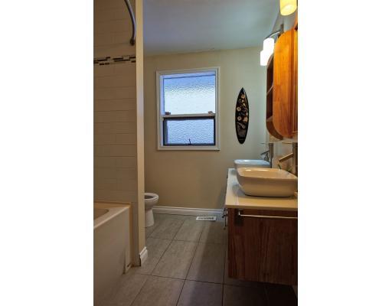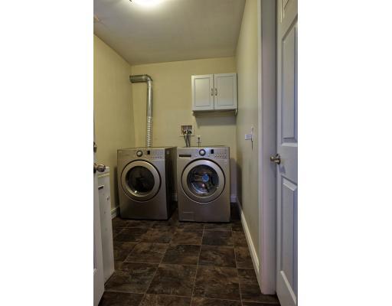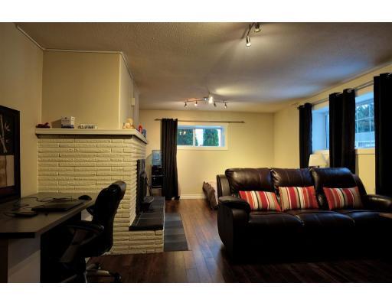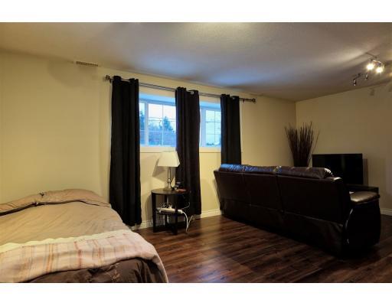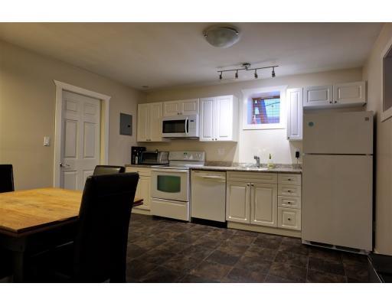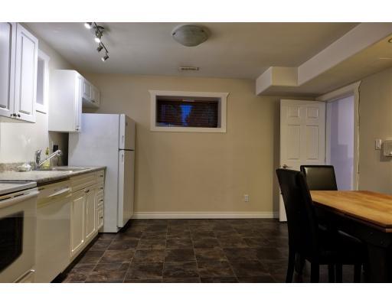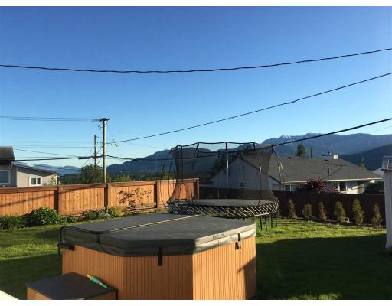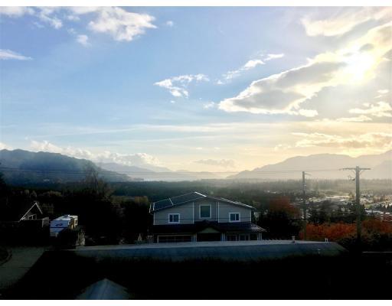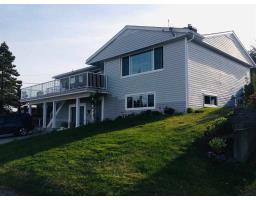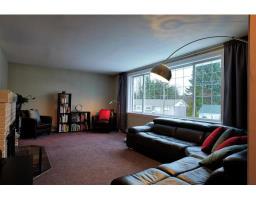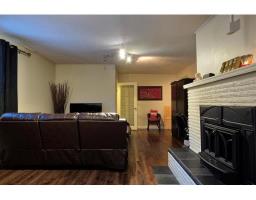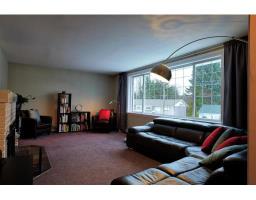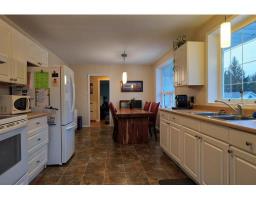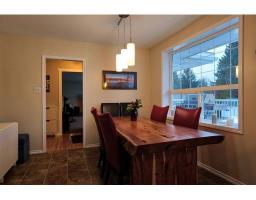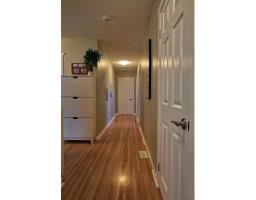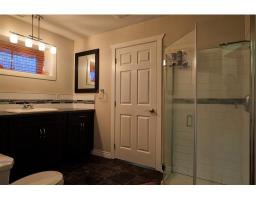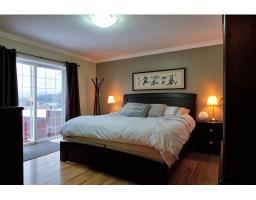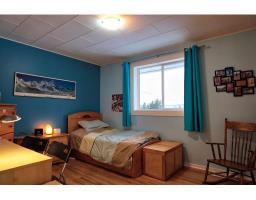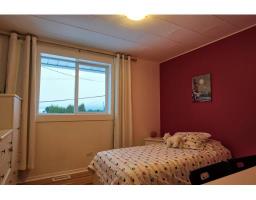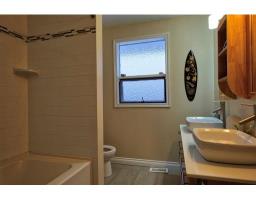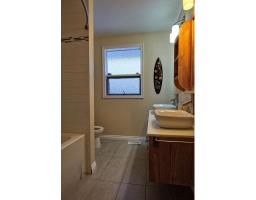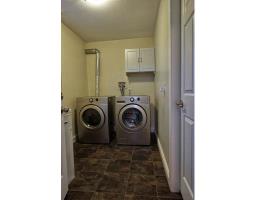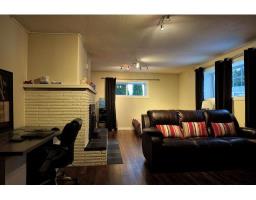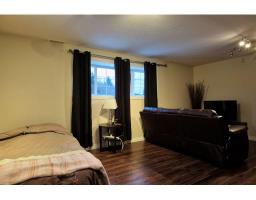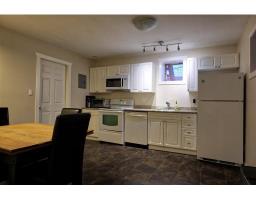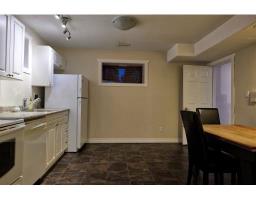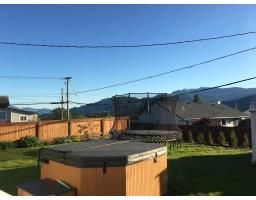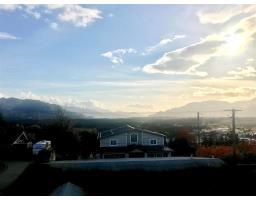1457 Cormorant Avenue Kitimat, British Columbia V8C 1R9
$449,000
* PREC - Personal Real Estate Corporation. How about waking up to a view of the Douglas Channel? Or sitting in your hot tub with a beautiful view? This one is one to see! Currently set up with a second kitchen and separate-entry in-law suite downstairs, along with a shared laundry. The basement was totally redone 3 years ago. Upstairs boasts an open-plan kitchen/dining area and 3 generous-sized bedrooms. Original hardwood floor. Updates to kitchen and bathroom, and newer vinyl windows. Brand new roof to be installed upon completion. Two wood stoves and a backup electric forced-air furnace...ambiance to add to your view! Not many homes have a view of the ocean, so make sure to add this to your list!! (id:22614)
Property Details
| MLS® Number | R2330324 |
| Property Type | Single Family |
| View Type | View Of Water |
Building
| Bathroom Total | 2 |
| Bedrooms Total | 3 |
| Appliances | Washer, Dryer, Refrigerator, Stove, Dishwasher |
| Architectural Style | Basement Entry |
| Basement Development | Finished |
| Basement Type | Unknown (finished) |
| Constructed Date | 1956 |
| Construction Style Attachment | Detached |
| Fireplace Present | Yes |
| Fireplace Total | 2 |
| Foundation Type | Block |
| Roof Material | Asphalt Shingle |
| Roof Style | Conventional |
| Stories Total | 2 |
| Size Interior | 2650 Sqft |
| Type | House |
| Utility Water | Municipal Water |
Land
| Acreage | No |
| Size Irregular | 6185 |
| Size Total | 6185 Sqft |
| Size Total Text | 6185 Sqft |
Rooms
| Level | Type | Length | Width | Dimensions |
|---|---|---|---|---|
| Lower Level | Kitchen | 13 ft | 13 ft ,3 in | 13 ft x 13 ft ,3 in |
| Main Level | Living Room | 20 ft ,3 in | 13 ft | 20 ft ,3 in x 13 ft |
| Main Level | Dining Room | 10 ft ,8 in | 10 ft | 10 ft ,8 in x 10 ft |
| Main Level | Kitchen | 13 ft | 10 ft ,8 in | 13 ft x 10 ft ,8 in |
| Main Level | Bedroom 2 | 13 ft | 10 ft ,2 in | 13 ft x 10 ft ,2 in |
| Main Level | Bedroom 3 | 11 ft | 10 ft ,2 in | 11 ft x 10 ft ,2 in |
| Main Level | Master Bedroom | 14 ft ,8 in | 13 ft | 14 ft ,8 in x 13 ft |
| Main Level | Office | 10 ft | 15 ft | 10 ft x 15 ft |
| Main Level | Laundry Room | 10 ft | 6 ft | 10 ft x 6 ft |
| Main Level | Living Room | 25 ft ,6 in | 14 ft ,9 in | 25 ft ,6 in x 14 ft ,9 in |
https://www.realtor.ca/PropertyDetails.aspx?PropertyId=20910090
Interested?
Contact us for more information
Annelise Miller
Personal Real Estate Corporation
Hayley Vilness
