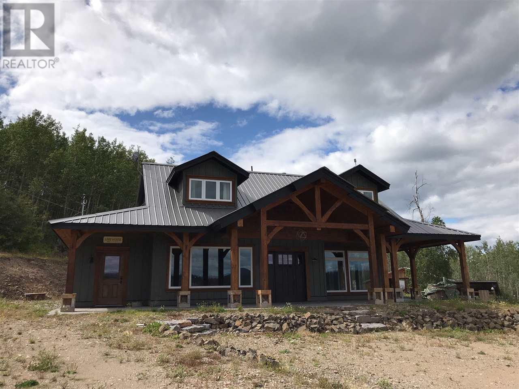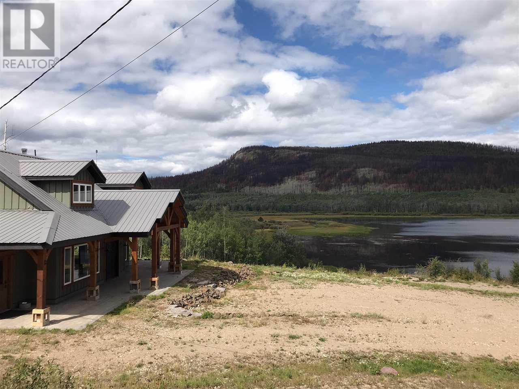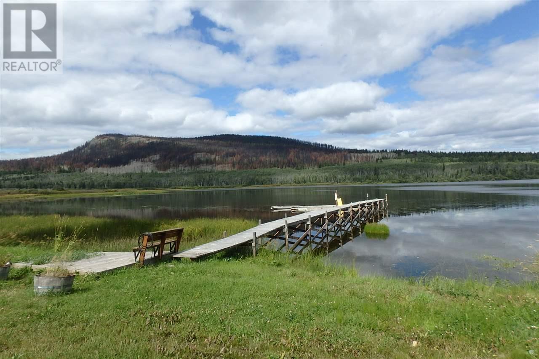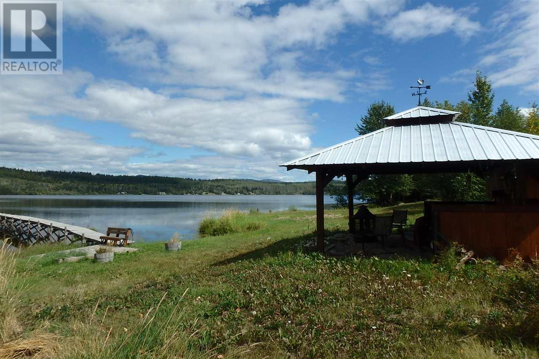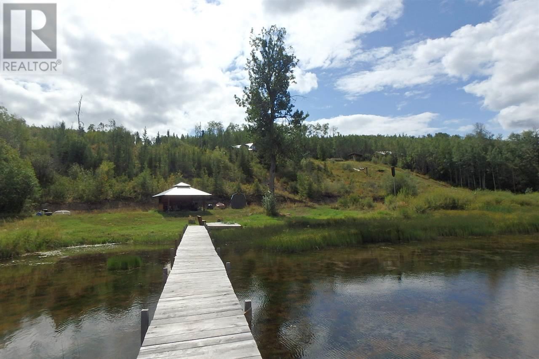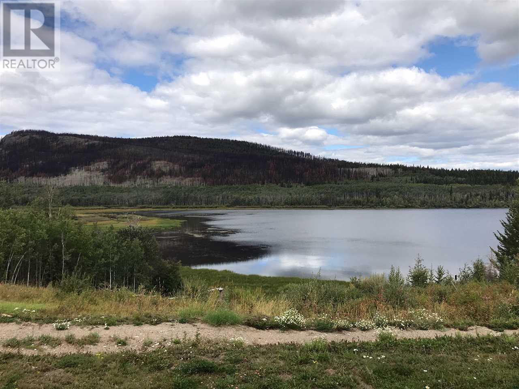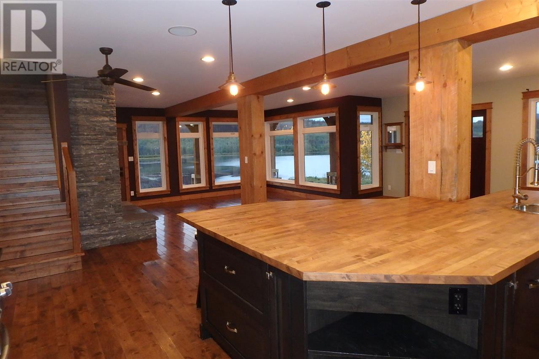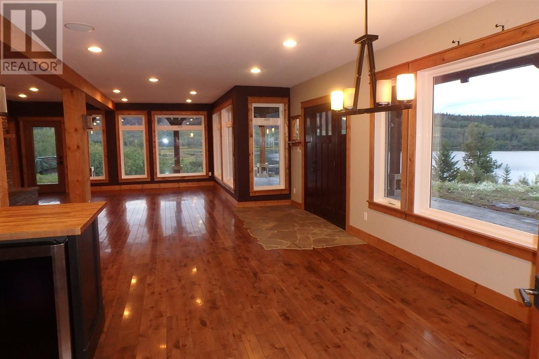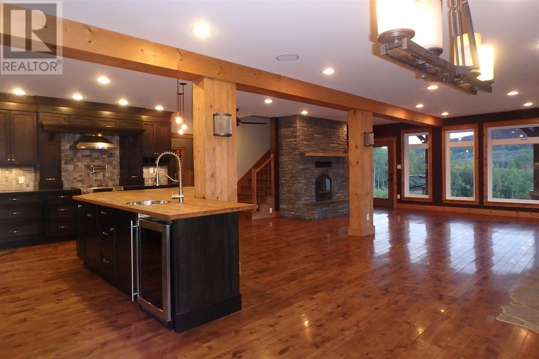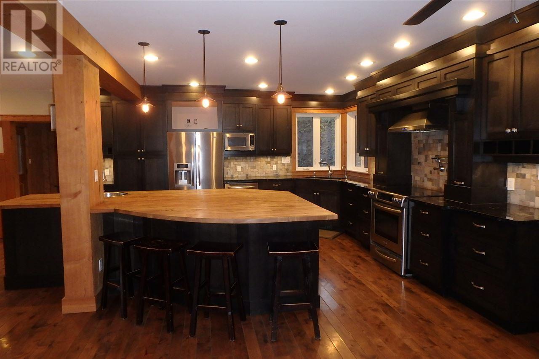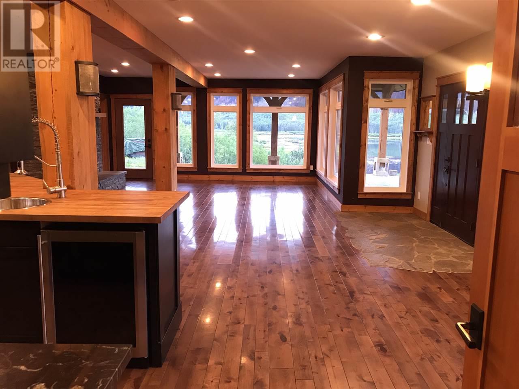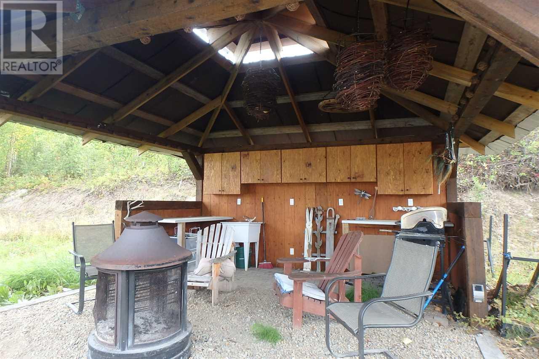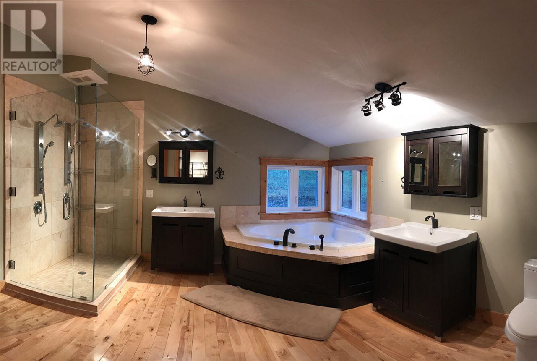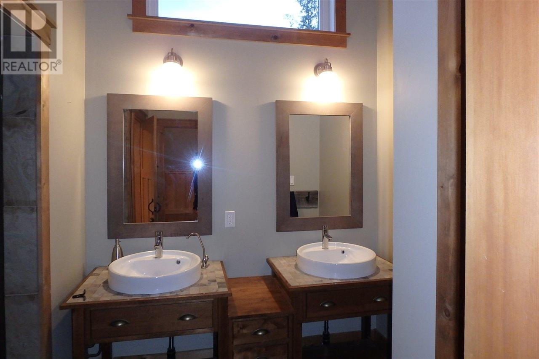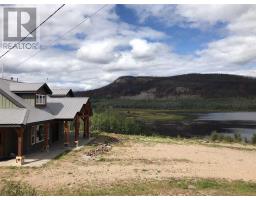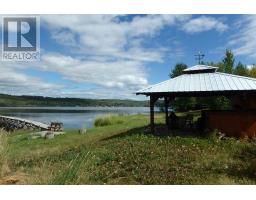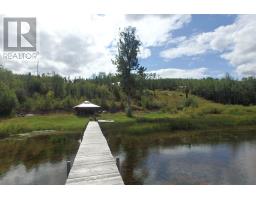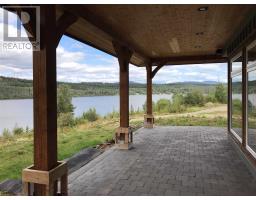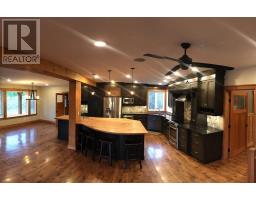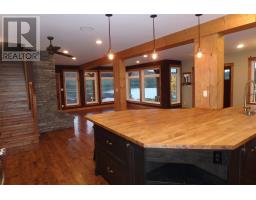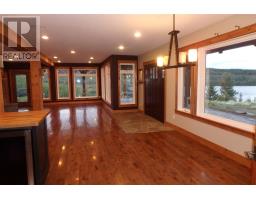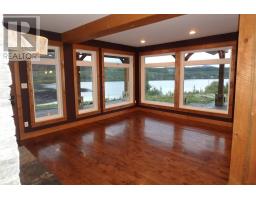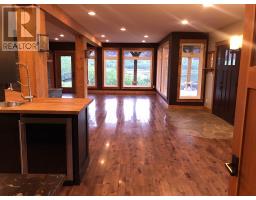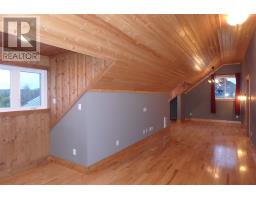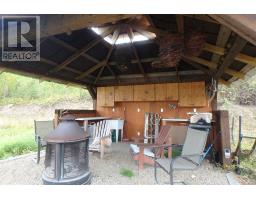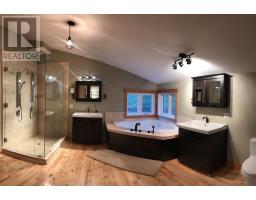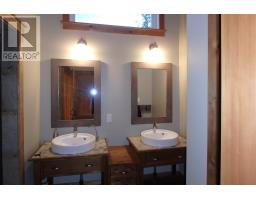1461 Simon Bay Road Fraser Lake, British Columbia V0J 2N7
$529,000
Custom-built timber-frame lakefront home on 18 acres, with spectacular lake and mountain views! This gorgeous home boasts a gourmet kitchen with granite countertops and a massive island with butcher-block countertop, stainless steel appliances and an open-concep5t design. The fireplace (with floor-to-ceiling stacked-rock chimney) keeps the house cozy all winter. You'll love the sprawling master bedroom and amazing ensuite with soaker tub and custom-built shower. No expense was spared with the engineered hardwood on the main floor, maple hardwood upstairs, and natural slate in-floor heat in the mudroom and main-floor bath. Other upgrades include all new windows, smart-board siding, and a metal roof (2011) At the lakefront is your very own pier, floating swim dock and gazebo!! (id:22614)
Property Details
| MLS® Number | R2399597 |
| Property Type | Single Family |
| Storage Type | Storage |
| Structure | Workshop |
| View Type | Lake View |
| Water Front Type | Waterfront |
Building
| Bathroom Total | 2 |
| Bedrooms Total | 4 |
| Amenities | Fireplace(s) |
| Appliances | Washer, Dryer, Refrigerator, Stove, Dishwasher |
| Basement Type | None |
| Constructed Date | 1992 |
| Construction Style Attachment | Detached |
| Fireplace Present | Yes |
| Fireplace Total | 1 |
| Foundation Type | Concrete Slab |
| Roof Material | Metal |
| Roof Style | Conventional |
| Stories Total | 2 |
| Size Interior | 2808 Sqft |
| Type | House |
Land
| Acreage | Yes |
| Size Irregular | 18.06 |
| Size Total | 18.06 Ac |
| Size Total Text | 18.06 Ac |
Rooms
| Level | Type | Length | Width | Dimensions |
|---|---|---|---|---|
| Above | Master Bedroom | 9 ft ,4 in | 35 ft | 9 ft ,4 in x 35 ft |
| Above | Office | 7 ft | 14 ft | 7 ft x 14 ft |
| Main Level | Kitchen | 15 ft | 16 ft ,6 in | 15 ft x 16 ft ,6 in |
| Main Level | Living Room | 13 ft ,6 in | 14 ft ,4 in | 13 ft ,6 in x 14 ft ,4 in |
| Main Level | Dining Room | 10 ft ,6 in | 12 ft ,8 in | 10 ft ,6 in x 12 ft ,8 in |
| Main Level | Family Room | 14 ft | 15 ft ,2 in | 14 ft x 15 ft ,2 in |
| Main Level | Foyer | 9 ft | 13 ft | 9 ft x 13 ft |
| Main Level | Mud Room | 8 ft ,9 in | 9 ft ,1 in | 8 ft ,9 in x 9 ft ,1 in |
| Main Level | Bedroom 2 | 9 ft ,8 in | 11 ft | 9 ft ,8 in x 11 ft |
| Main Level | Bedroom 3 | 9 ft ,1 in | 10 ft ,2 in | 9 ft ,1 in x 10 ft ,2 in |
| Main Level | Bedroom 4 | 9 ft ,1 in | 10 ft | 9 ft ,1 in x 10 ft |
| Main Level | Laundry Room | 7 ft | 12 ft | 7 ft x 12 ft |
| Main Level | Utility Room | 8 ft ,9 in | 5 ft ,7 in | 8 ft ,9 in x 5 ft ,7 in |
https://www.realtor.ca/PropertyDetails.aspx?PropertyId=21067949
Interested?
Contact us for more information
Jody Pedersen
