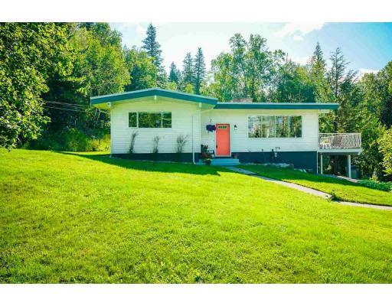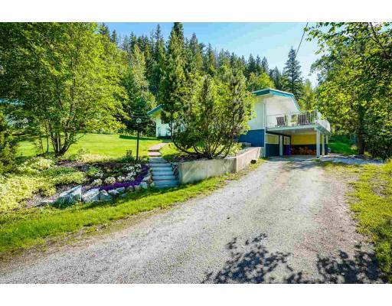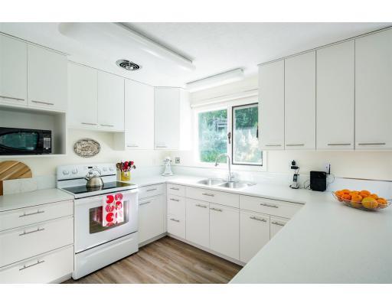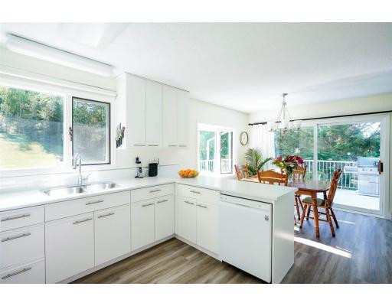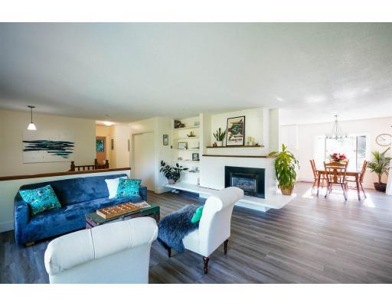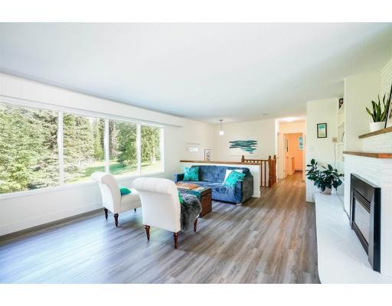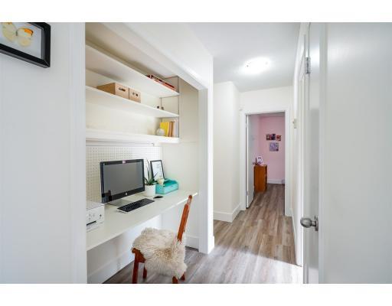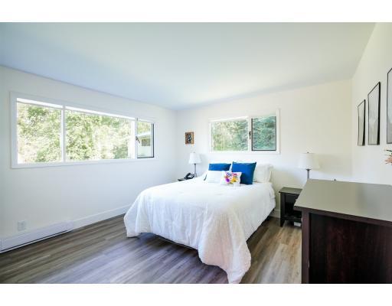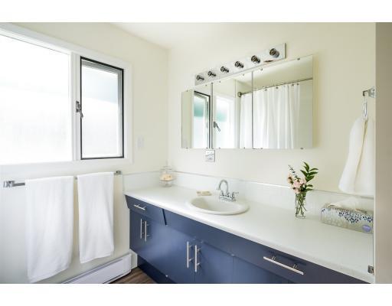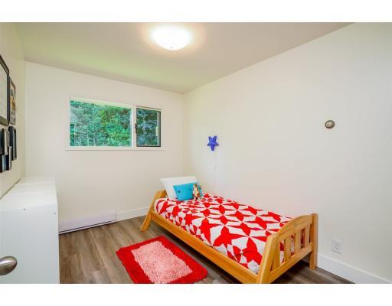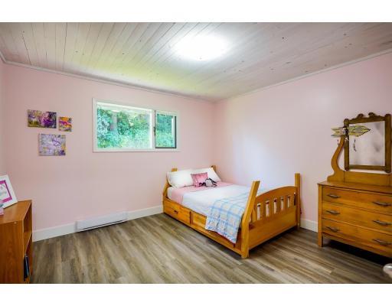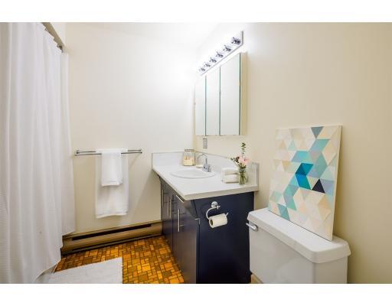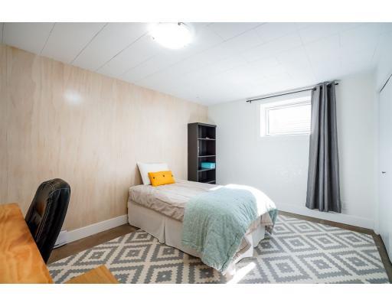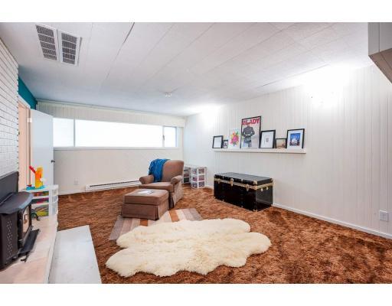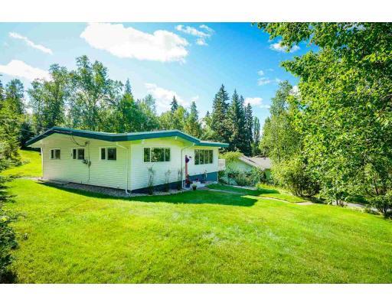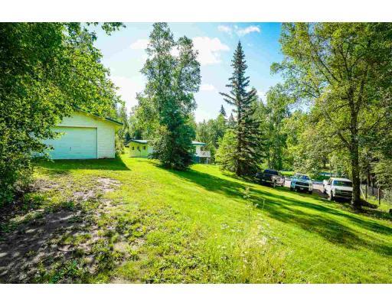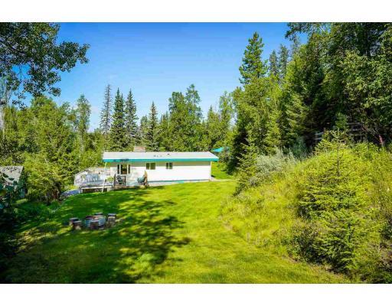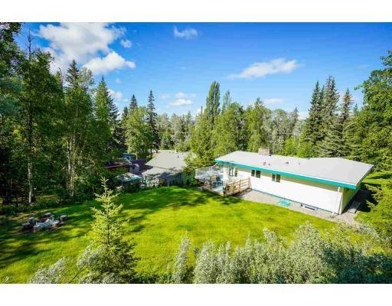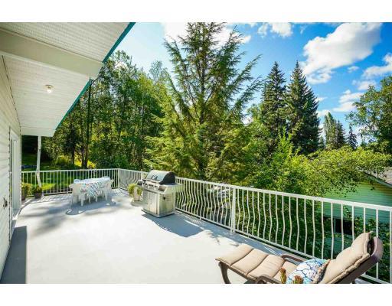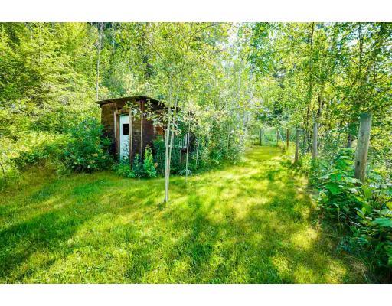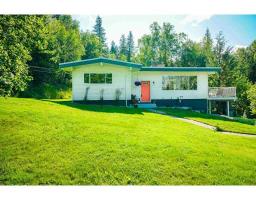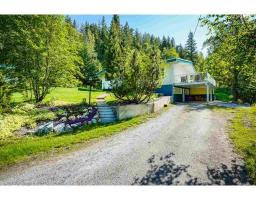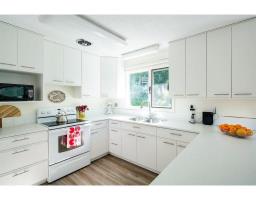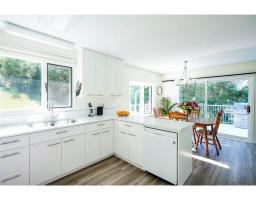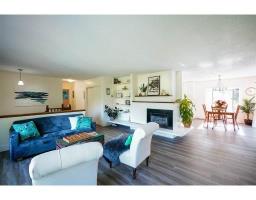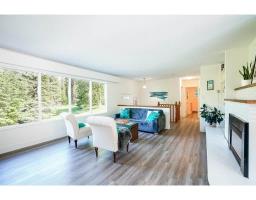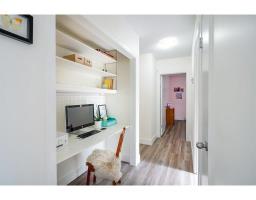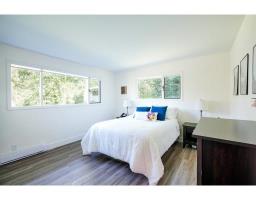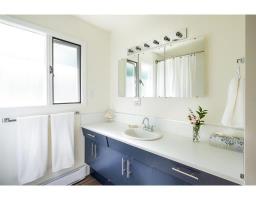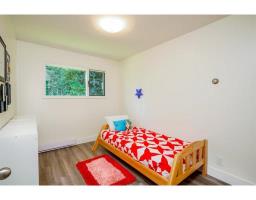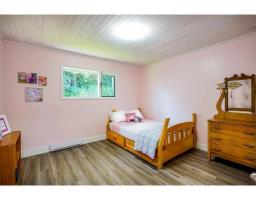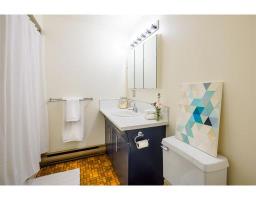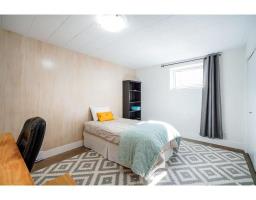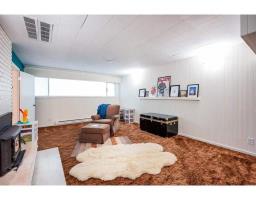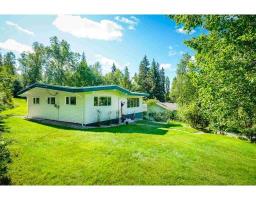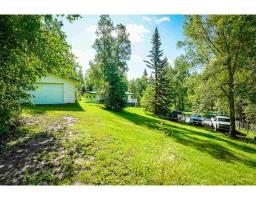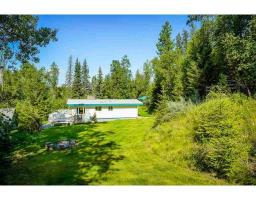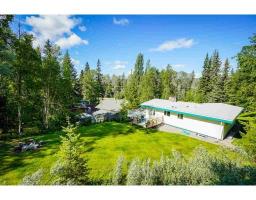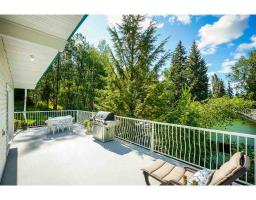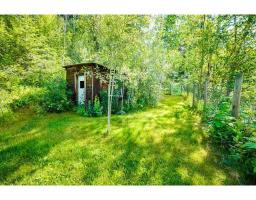1474 North Nechako Road Prince George, British Columbia V2K 1A6
$439,900
Super clean, spacious and tastefully updated home on a very private park-like 1.24 acres. This home is nicely set way from the road with a carport, a large sundeck, a detached 20'x 32' ft. wired garage with concrete floor, insulated and 220 service. Updated flooring, lighting, torch-on roof, siding, hot water tank & wood stove insert. Country feel, city services. Only minutes to town. Unique property with larger square footage, acreage and shop. Quad, snowmobile, hike, cross country ski right from your back door to hundreds of trails. Loads of room for your RV, boat and toys. Outside Basement Entrance. Only one block from Cedars School. All measurements approximate. AR3, Rural Zoning. So bring your chickens. Buyer to verify. Lot size taken from BC Tax Assessment. (id:22614)
Property Details
| MLS® Number | R2388681 |
| Property Type | Single Family |
Building
| Bathroom Total | 2 |
| Bedrooms Total | 4 |
| Appliances | Washer, Dryer, Refrigerator, Stove, Dishwasher |
| Basement Development | Finished |
| Basement Type | Full (finished) |
| Constructed Date | 1965 |
| Construction Style Attachment | Detached |
| Fireplace Present | Yes |
| Fireplace Total | 2 |
| Foundation Type | Concrete Perimeter |
| Roof Material | Membrane |
| Roof Style | Conventional |
| Stories Total | 2 |
| Size Interior | 2426 Sqft |
| Type | House |
| Utility Water | Municipal Water |
Land
| Acreage | Yes |
| Size Irregular | 1.24 |
| Size Total | 1.24 Ac |
| Size Total Text | 1.24 Ac |
Rooms
| Level | Type | Length | Width | Dimensions |
|---|---|---|---|---|
| Basement | Recreational, Games Room | 21 ft ,4 in | 13 ft ,5 in | 21 ft ,4 in x 13 ft ,5 in |
| Basement | Bedroom 4 | 14 ft ,1 in | 10 ft ,2 in | 14 ft ,1 in x 10 ft ,2 in |
| Basement | Laundry Room | 19 ft ,1 in | 14 ft | 19 ft ,1 in x 14 ft |
| Basement | Workshop | 14 ft ,8 in | 13 ft ,7 in | 14 ft ,8 in x 13 ft ,7 in |
| Main Level | Bedroom 2 | 12 ft | 11 ft | 12 ft x 11 ft |
| Main Level | Bedroom 3 | 11 ft | 8 ft ,3 in | 11 ft x 8 ft ,3 in |
| Main Level | Master Bedroom | 13 ft | 12 ft ,5 in | 13 ft x 12 ft ,5 in |
| Main Level | Living Room | 17 ft ,4 in | 17 ft ,5 in | 17 ft ,4 in x 17 ft ,5 in |
| Main Level | Kitchen | 12 ft | 10 ft ,8 in | 12 ft x 10 ft ,8 in |
| Main Level | Eating Area | 9 ft | 12 ft | 9 ft x 12 ft |
https://www.realtor.ca/PropertyDetails.aspx?PropertyId=20918114
Interested?
Contact us for more information
Daniel Strickland
www.danstrickland.ca
https://www.facebook.com/profile.php?id=630397502
www.linkedin.com/in/dan-strickland-2a005118
(883) 817-6507
(778) 508-7639
