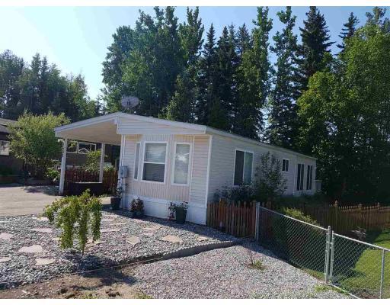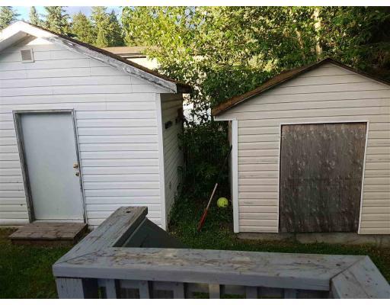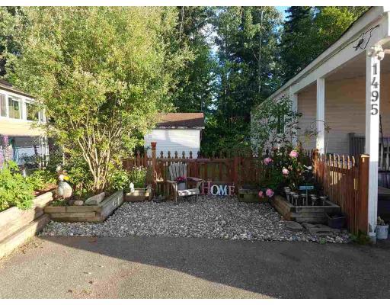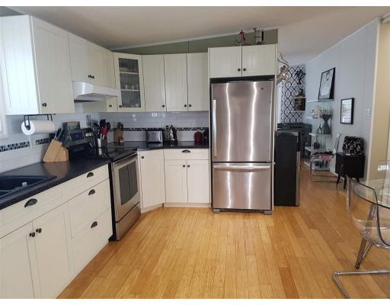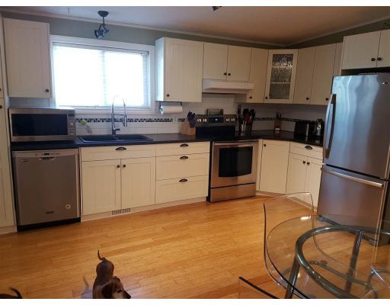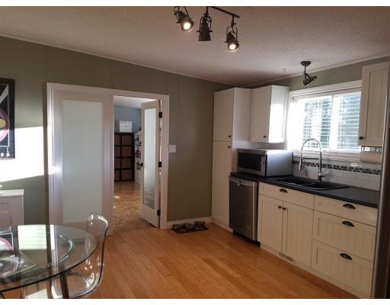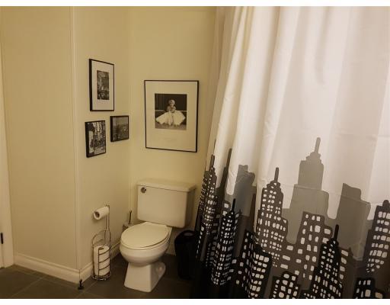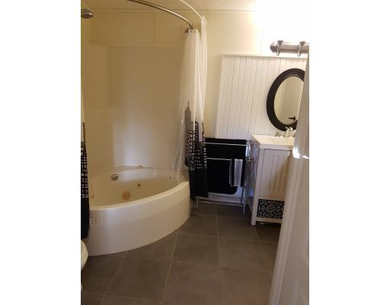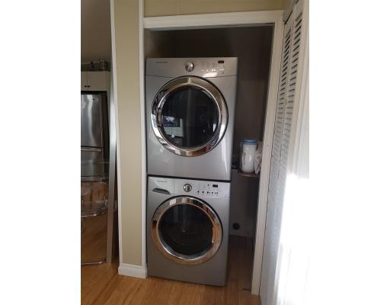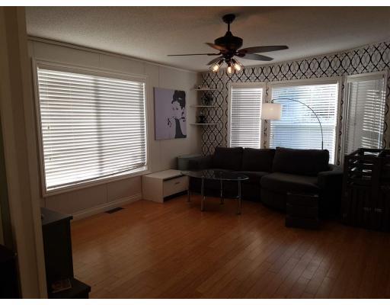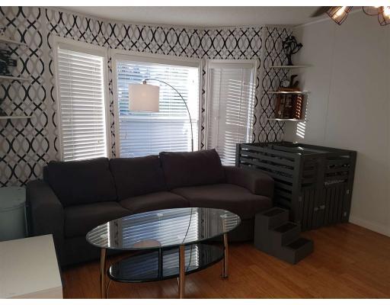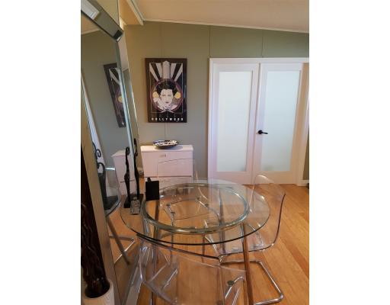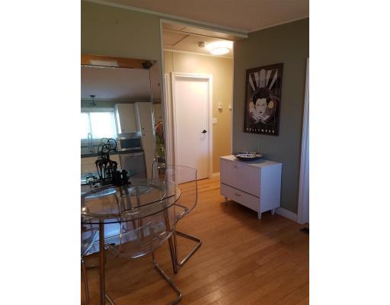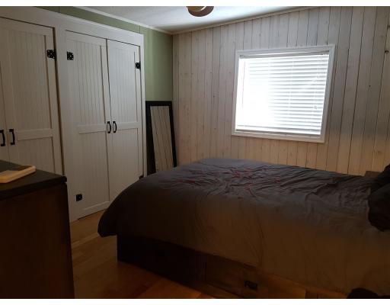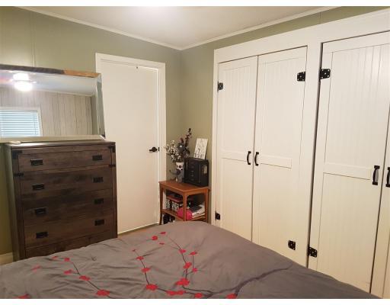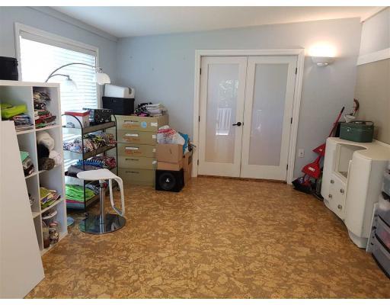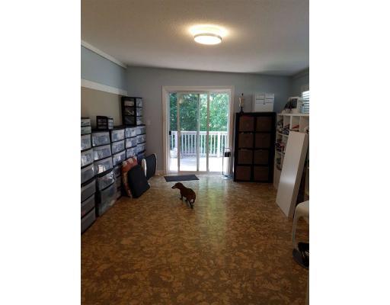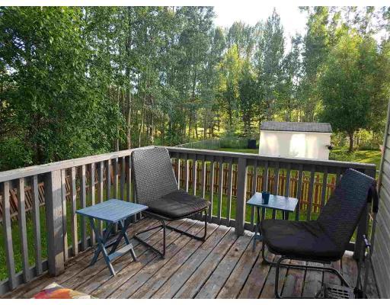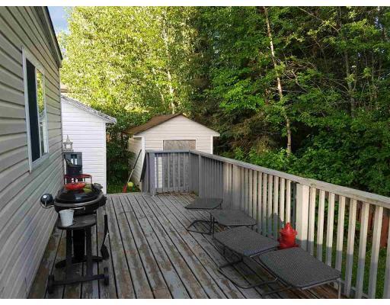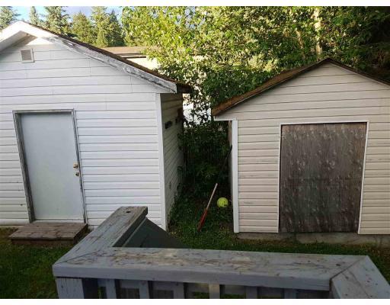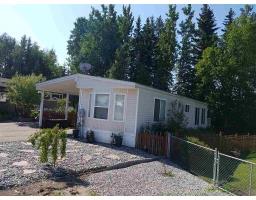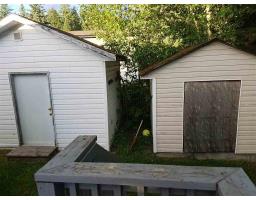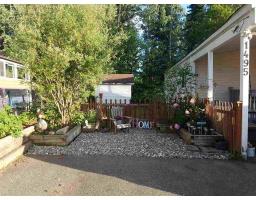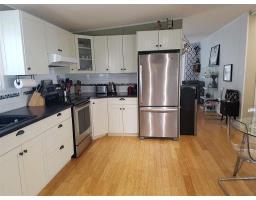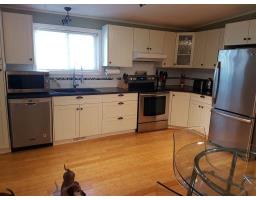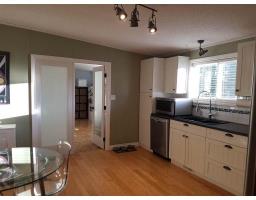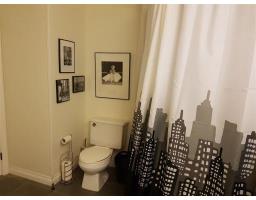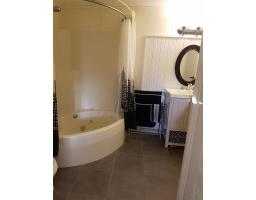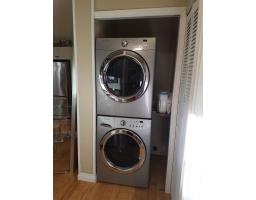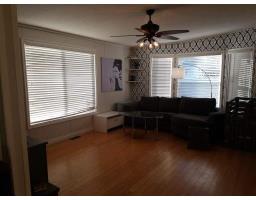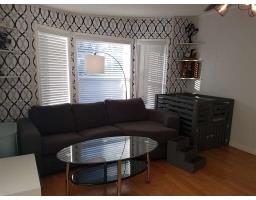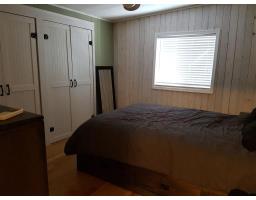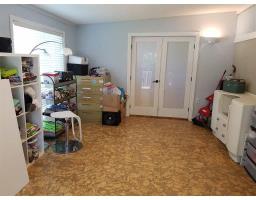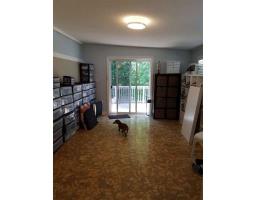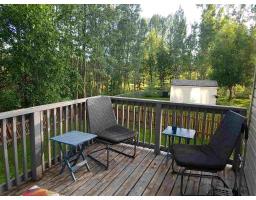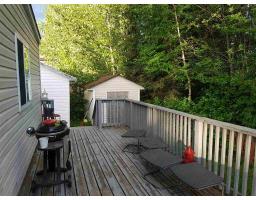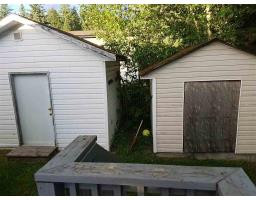1495 Cody Dale Road Quesnel, British Columbia V2J 7A1
2 Bedroom
1 Bathroom
1154 sqft
$189,900
Super cute 2 bedroom mobile in desirable neighborhood. This home features a large updated bathroom, spacious and open kitchen with newer appliances and bamboo flooring that opens into a huge family room with patio doors to access the very private deck and backyard. This lovely property is fully serviced and fenced, with 2 storage sheds and attractive, yet easy to maintain landscaping. This is the perfect home for those starting out, retiring, or just wanting easy living. (id:22614)
Property Details
| MLS® Number | R2381555 |
| Property Type | Single Family |
Building
| Bathroom Total | 1 |
| Bedrooms Total | 2 |
| Appliances | Washer, Dryer, Refrigerator, Stove, Dishwasher |
| Basement Type | None |
| Constructed Date | 1998 |
| Construction Style Attachment | Detached |
| Construction Style Other | Manufactured |
| Fireplace Present | No |
| Foundation Type | Unknown |
| Roof Material | Asphalt Shingle |
| Roof Style | Conventional |
| Stories Total | 1 |
| Size Interior | 1154 Sqft |
| Type | Manufactured Home/mobile |
| Utility Water | Municipal Water |
Land
| Acreage | No |
| Size Irregular | 6141 |
| Size Total | 6141 Sqft |
| Size Total Text | 6141 Sqft |
Rooms
| Level | Type | Length | Width | Dimensions |
|---|---|---|---|---|
| Main Level | Living Room | 12 ft ,8 in | 16 ft | 12 ft ,8 in x 16 ft |
| Main Level | Kitchen | 12 ft ,1 in | 14 ft ,1 in | 12 ft ,1 in x 14 ft ,1 in |
| Main Level | Family Room | 12 ft ,2 in | 17 ft ,1 in | 12 ft ,2 in x 17 ft ,1 in |
| Main Level | Master Bedroom | 12 ft ,5 in | 10 ft ,4 in | 12 ft ,5 in x 10 ft ,4 in |
| Main Level | Bedroom 2 | 9 ft ,4 in | 8 ft | 9 ft ,4 in x 8 ft |
https://www.realtor.ca/PropertyDetails.aspx?PropertyId=20823302
Interested?
Contact us for more information
Pam Devereux
https://www.facebook.com/quesnelrealtor/?ref=settings
https://www.linkedin.com/in/pam-devereux-71a9a1156/
