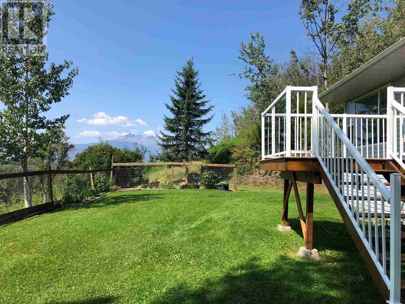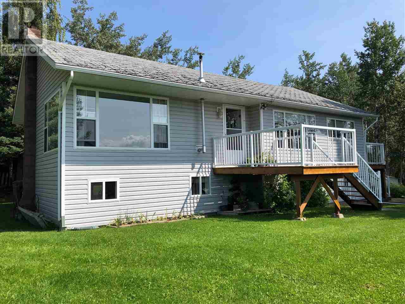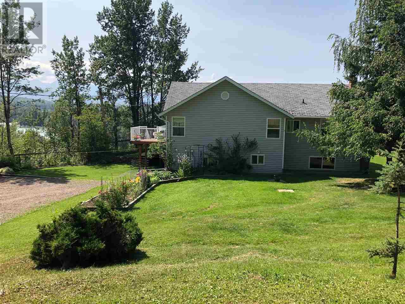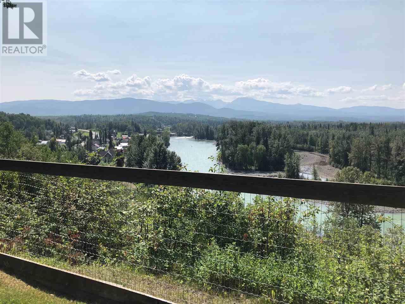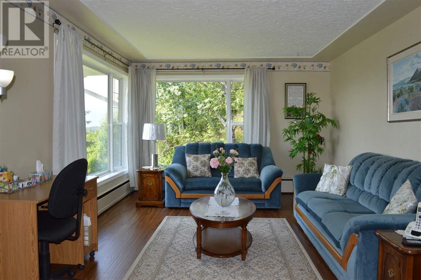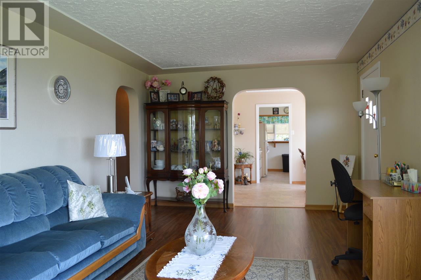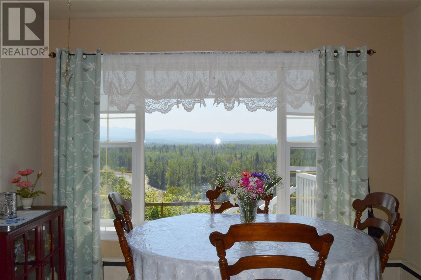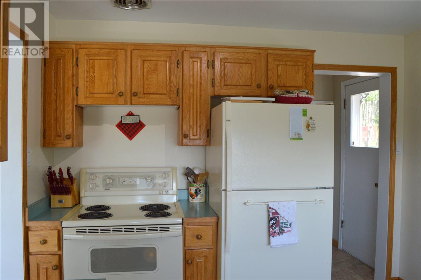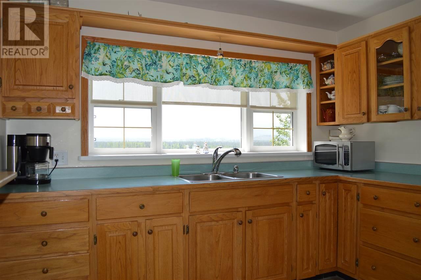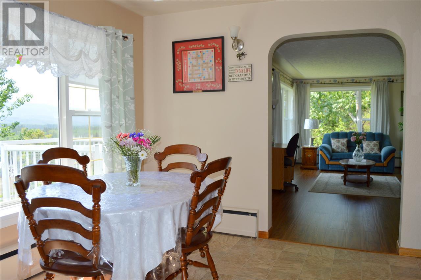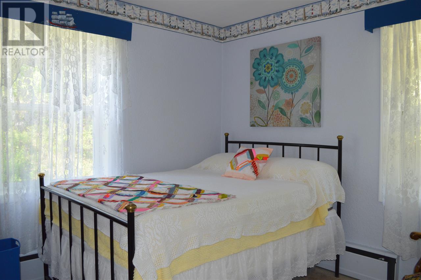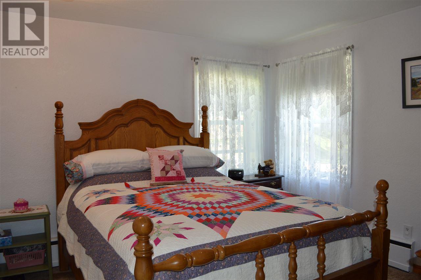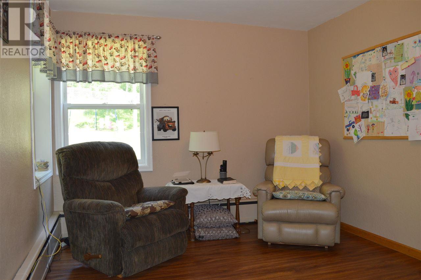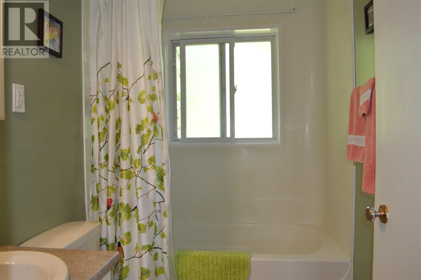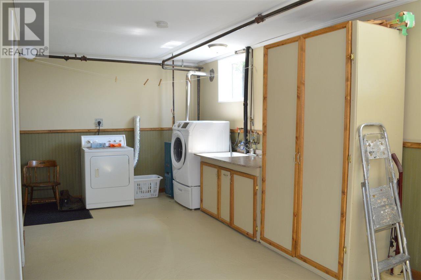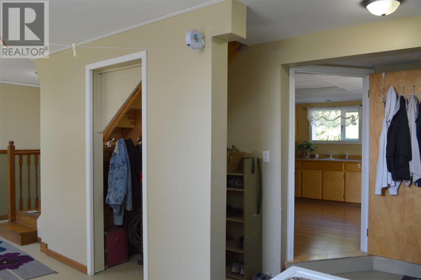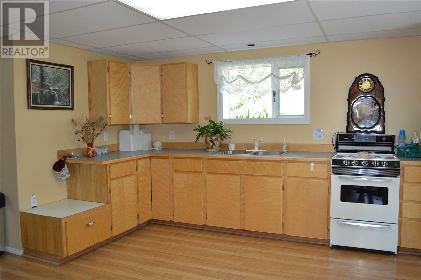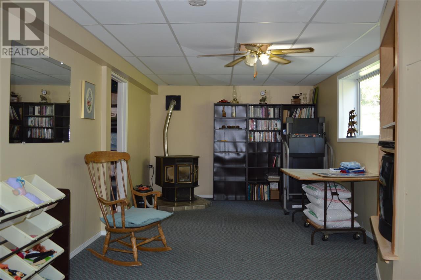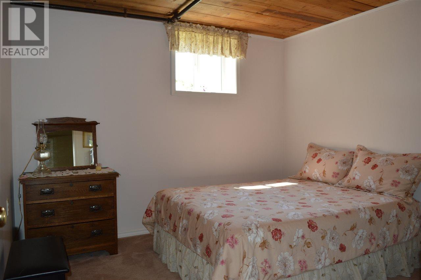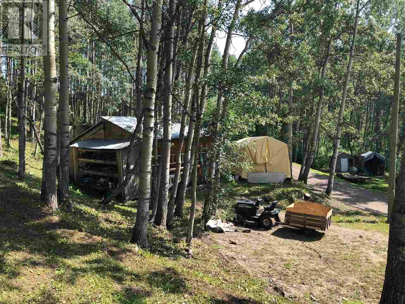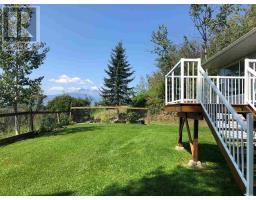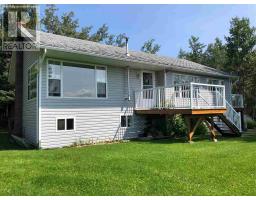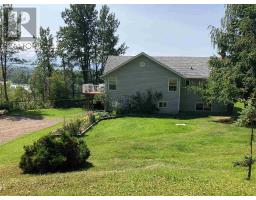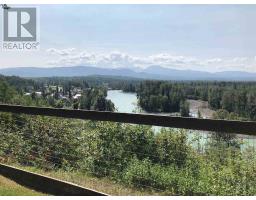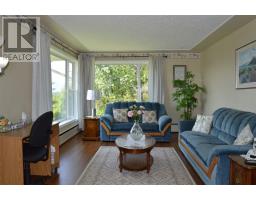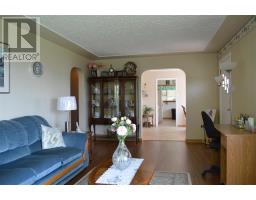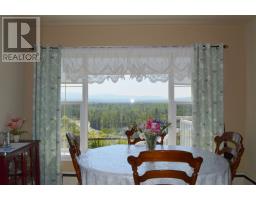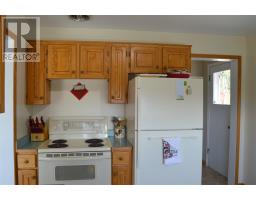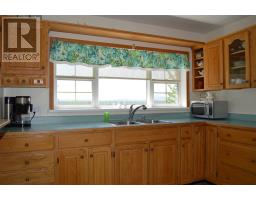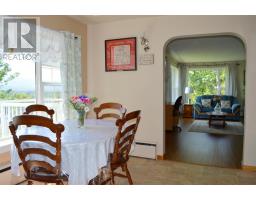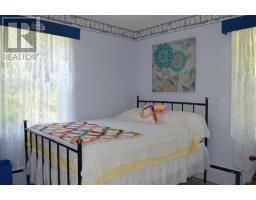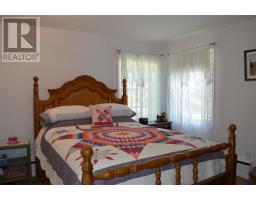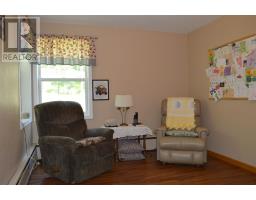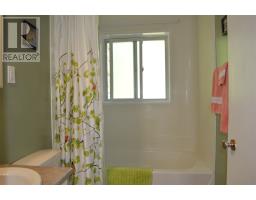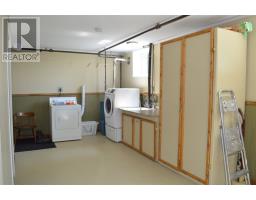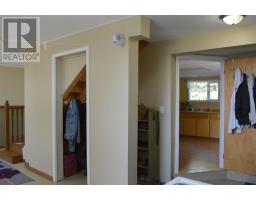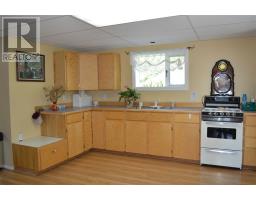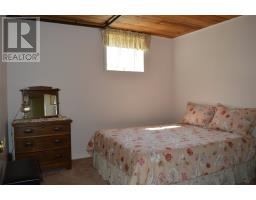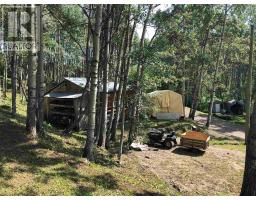1500 Aldermere Ridge Telkwa, British Columbia V0J 2X0
$434,900
Immaculate family home on 2.3 private acres within the village of Telkwa! Property is nestled on the Ridge above Telkwa with stunning panoramic views of the Mountains and Bulkley River. Views can be enjoyed from one of the many sundecks or inside from the kitchen, living and dining rooms. 3 large bedrooms and a bath finish the layout of the upper floor. The basement is ground level and fully finished with a 2-bed, 1-bath in-law suite and a large laundry/utility room. A newer high-efficiency N/G boiler was installed in 2007 and there is updated flooring throughout. House is equipped with 200amp service with a 60amp feed to the shop. Complete privacy with gorgeous views in a convenient location! (id:22614)
Property Details
| MLS® Number | R2374541 |
| Property Type | Single Family |
| Structure | Workshop |
| View Type | Mountain View, River View |
Building
| Bathroom Total | 2 |
| Bedrooms Total | 5 |
| Appliances | Washer/dryer Combo, Refrigerator, Stove |
| Basement Development | Finished |
| Basement Type | Unknown (finished) |
| Constructed Date | 1957 |
| Construction Style Attachment | Detached |
| Fireplace Present | Yes |
| Fireplace Total | 1 |
| Fixture | Drapes/window Coverings |
| Foundation Type | Concrete Perimeter |
| Roof Material | Asphalt Shingle |
| Roof Style | Conventional |
| Stories Total | 2 |
| Size Interior | 2352 Sqft |
| Type | House |
| Utility Water | Municipal Water |
Land
| Acreage | Yes |
| Landscape Features | Garden Area |
| Size Irregular | 100623.6 |
| Size Total | 100623.6 Sqft |
| Size Total Text | 100623.6 Sqft |
Rooms
| Level | Type | Length | Width | Dimensions |
|---|---|---|---|---|
| Above | Living Room | 21 ft ,9 in | 11 ft ,9 in | 21 ft ,9 in x 11 ft ,9 in |
| Above | Dining Room | 10 ft ,4 in | 10 ft ,4 in | 10 ft ,4 in x 10 ft ,4 in |
| Above | Kitchen | 10 ft ,3 in | 10 ft ,4 in | 10 ft ,3 in x 10 ft ,4 in |
| Above | Master Bedroom | 12 ft | 11 ft ,3 in | 12 ft x 11 ft ,3 in |
| Above | Bedroom 4 | 9 ft ,6 in | 10 ft ,8 in | 9 ft ,6 in x 10 ft ,8 in |
| Above | Bedroom 5 | 11 ft ,3 in | 10 ft | 11 ft ,3 in x 10 ft |
| Main Level | Laundry Room | 10 ft ,5 in | 21 ft ,1 in | 10 ft ,5 in x 21 ft ,1 in |
| Main Level | Bedroom 2 | 11 ft ,4 in | 10 ft ,9 in | 11 ft ,4 in x 10 ft ,9 in |
| Main Level | Bedroom 3 | 11 ft ,7 in | 9 ft | 11 ft ,7 in x 9 ft |
| Main Level | Recreational, Games Room | 17 ft ,5 in | 10 ft ,5 in | 17 ft ,5 in x 10 ft ,5 in |
| Main Level | Kitchen | 14 ft | 15 ft | 14 ft x 15 ft |
https://www.realtor.ca/PropertyDetails.aspx?PropertyId=20737473
Interested?
Contact us for more information
Dj Mio
