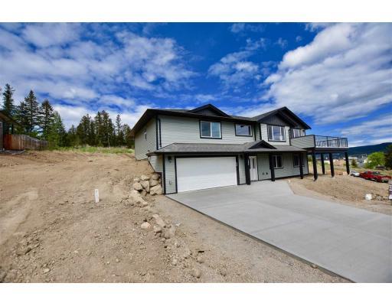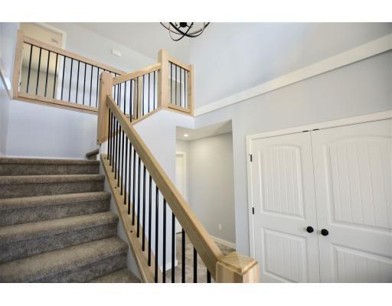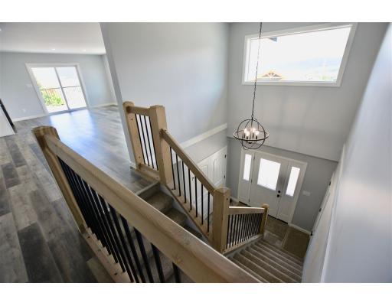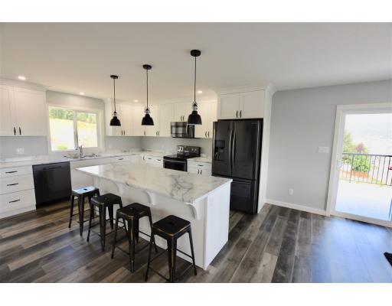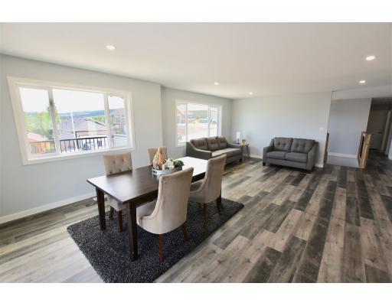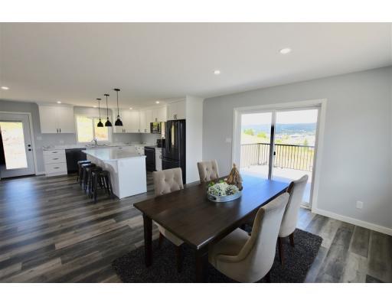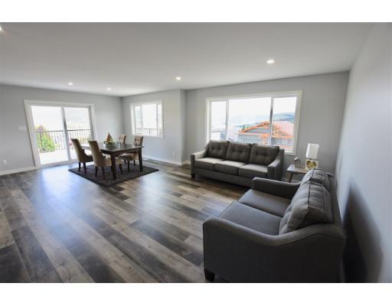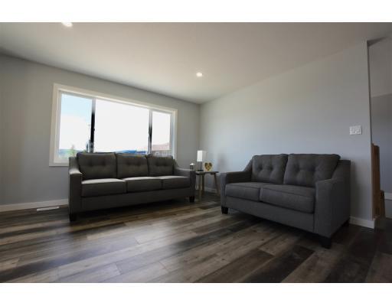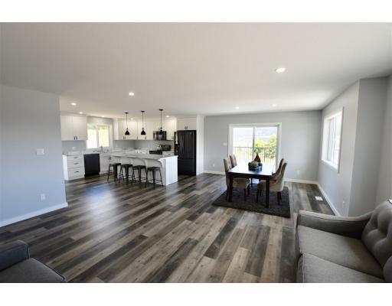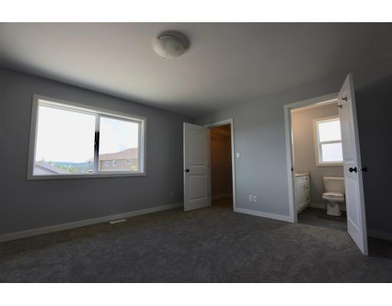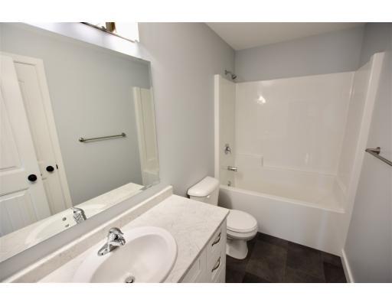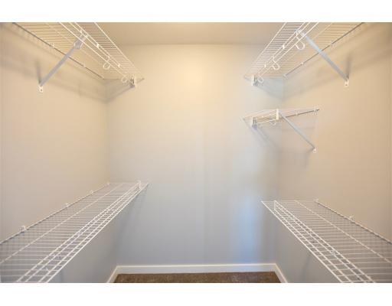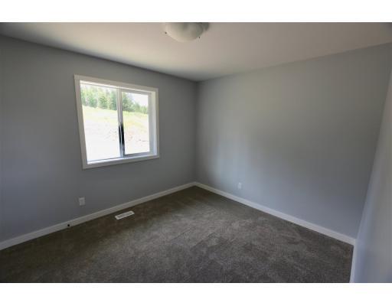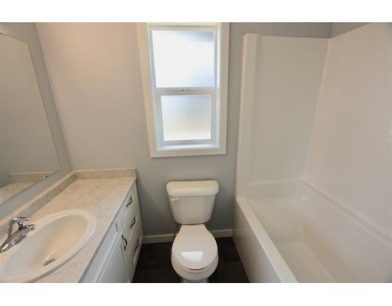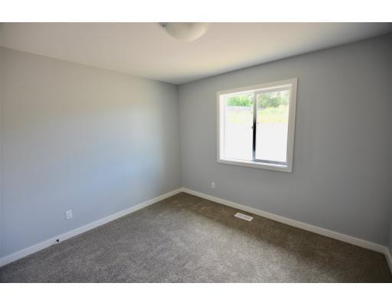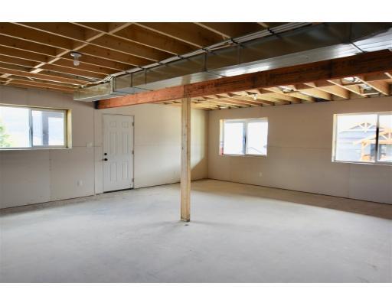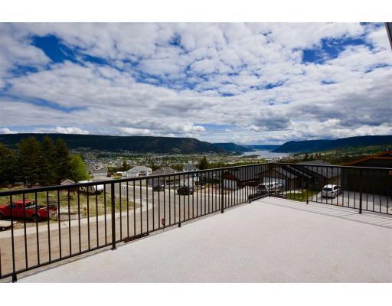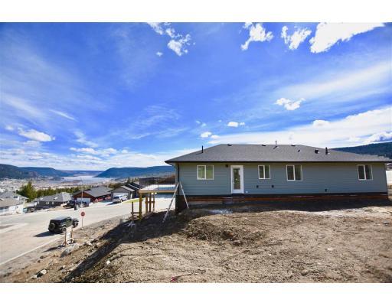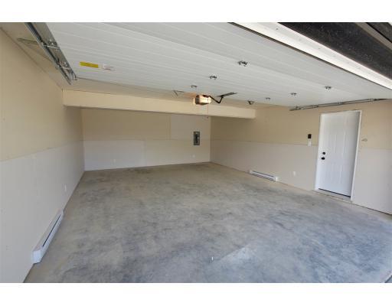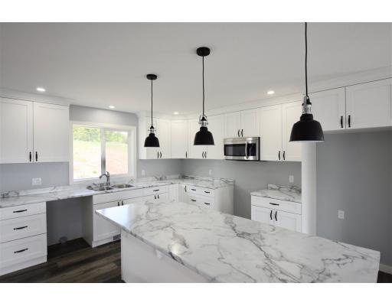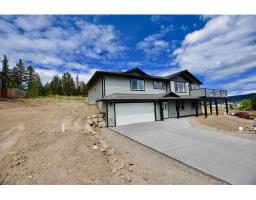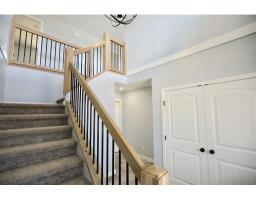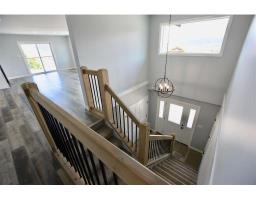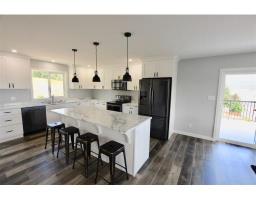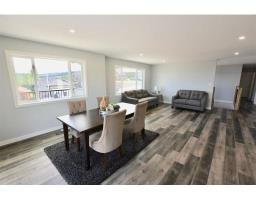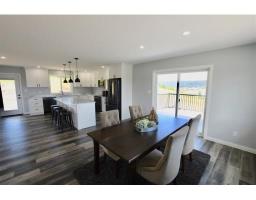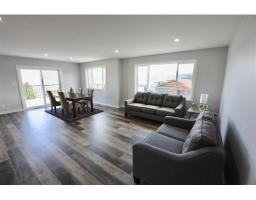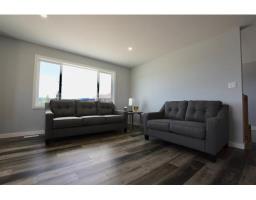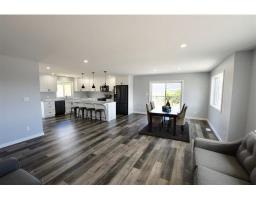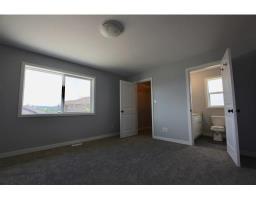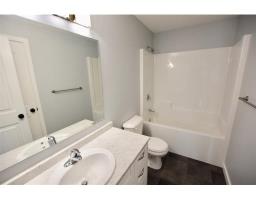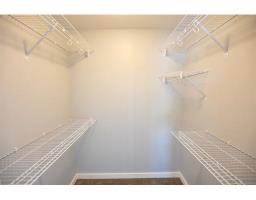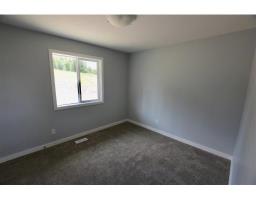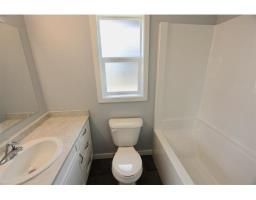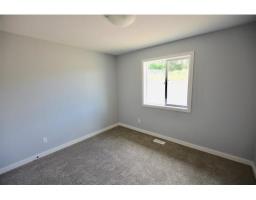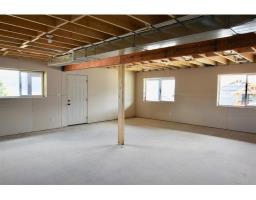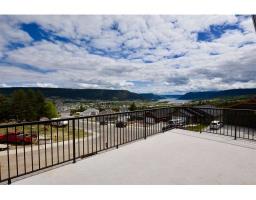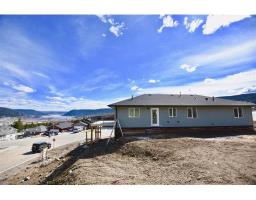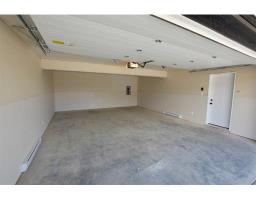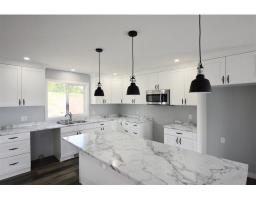151 Eagle Crescent Williams Lake, British Columbia V2G 4P9
3 Bedroom
2 Bathroom
1514 sqft
$399,900
This FANTASTIC new build is move in ready! Unique floor plan offering a large open concept kitchen, dining and living room all with great view of Williams Lake! Large Kitchen with spacious island, tons of cupboards and beautiful lighting. 3 large bedrooms on the main and potential in the basement for 2 more bedrooms. Great corner lot captures the view from almost every room. (id:22614)
Property Details
| MLS® Number | R2331210 |
| Property Type | Single Family |
| View Type | Lake View |
Building
| Bathroom Total | 2 |
| Bedrooms Total | 3 |
| Basement Development | Unfinished |
| Basement Type | Unknown (unfinished) |
| Constructed Date | 2018 |
| Construction Style Attachment | Detached |
| Fireplace Present | No |
| Foundation Type | Concrete Perimeter |
| Roof Material | Asphalt Shingle |
| Roof Style | Conventional |
| Stories Total | 2 |
| Size Interior | 1514 Sqft |
| Type | House |
| Utility Water | Municipal Water |
Land
| Acreage | No |
| Size Irregular | 7293.63 |
| Size Total | 7293.63 Sqft |
| Size Total Text | 7293.63 Sqft |
Rooms
| Level | Type | Length | Width | Dimensions |
|---|---|---|---|---|
| Main Level | Master Bedroom | 14 ft | 12 ft ,8 in | 14 ft x 12 ft ,8 in |
| Main Level | Dining Room | 10 ft ,8 in | 14 ft ,6 in | 10 ft ,8 in x 14 ft ,6 in |
| Main Level | Kitchen | 16 ft | 13 ft | 16 ft x 13 ft |
| Main Level | Living Room | 13 ft ,4 in | 15 ft ,4 in | 13 ft ,4 in x 15 ft ,4 in |
| Main Level | Bedroom 2 | 11 ft | 10 ft | 11 ft x 10 ft |
| Main Level | Bedroom 3 | 11 ft | 10 ft | 11 ft x 10 ft |
https://www.realtor.ca/PropertyDetails.aspx?PropertyId=20235053
Interested?
Contact us for more information
Susan Colgate
(866) 407-0095
www.cariboohomes.com
https://www.facebook.com/SusanColgateRealEstate/
