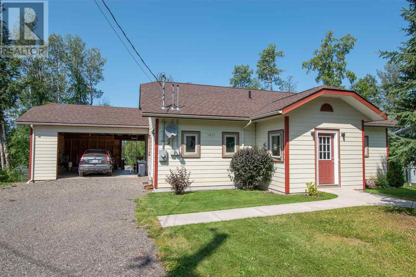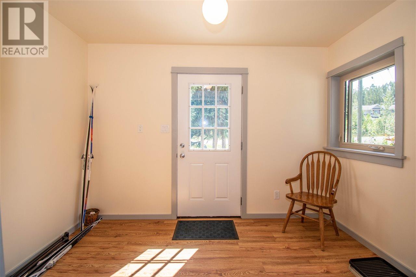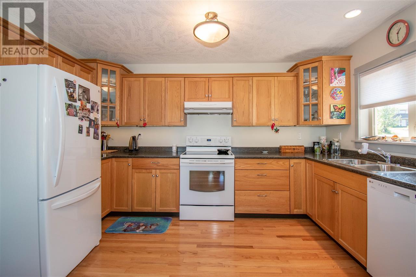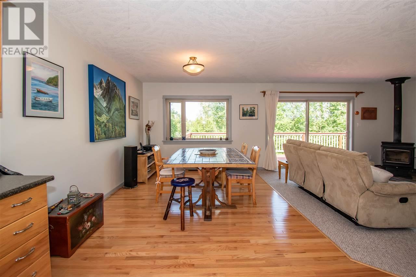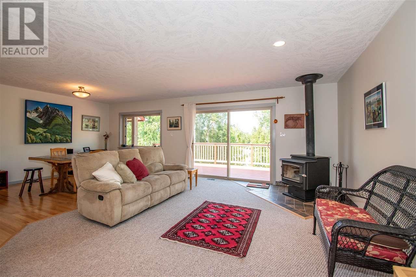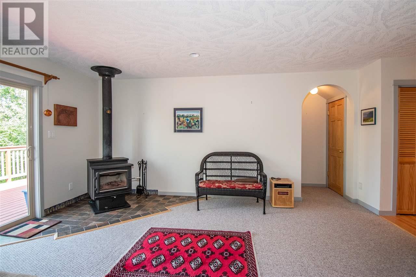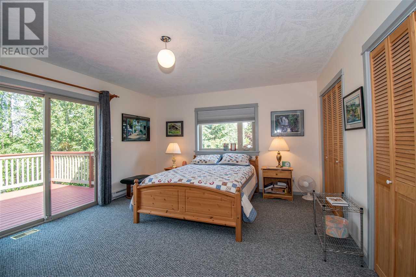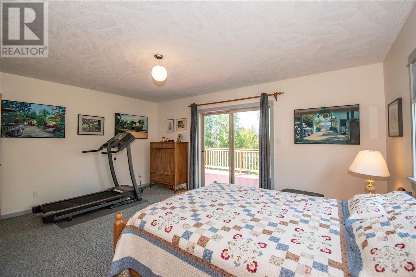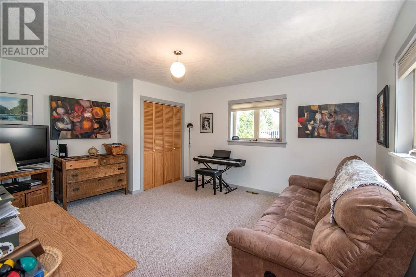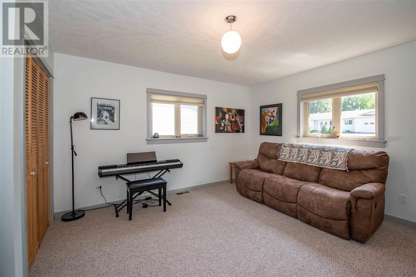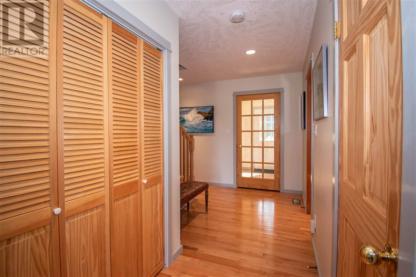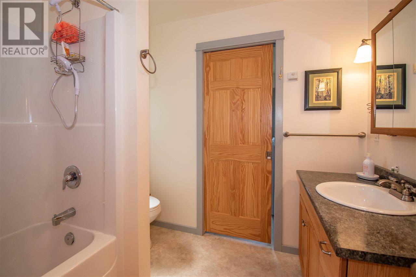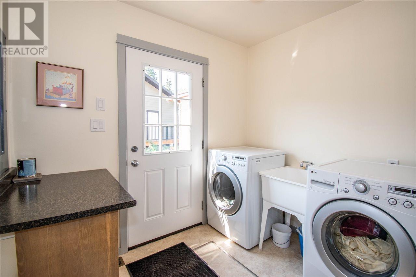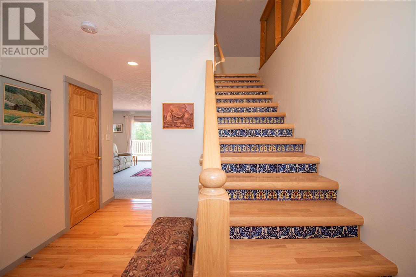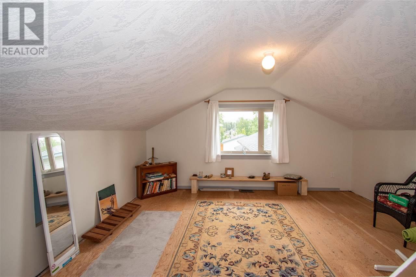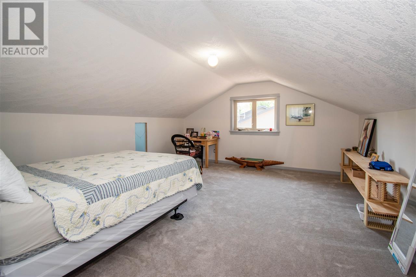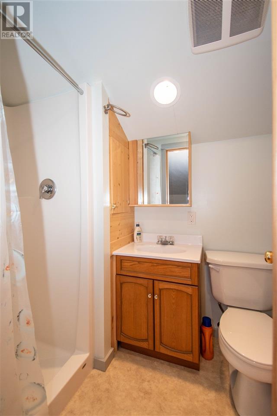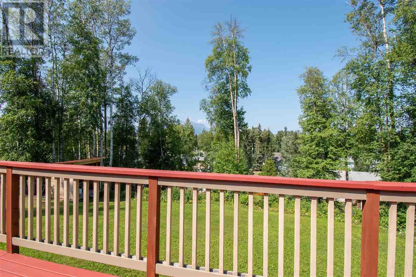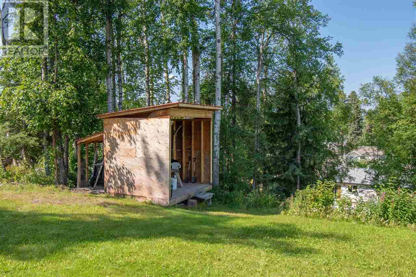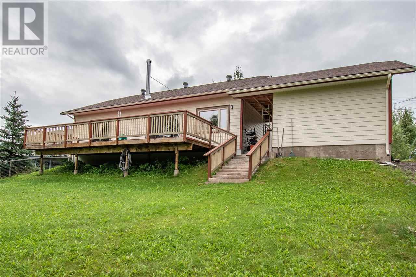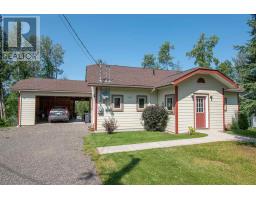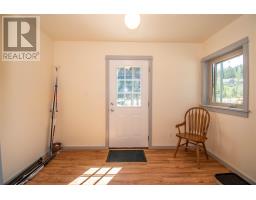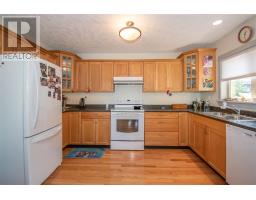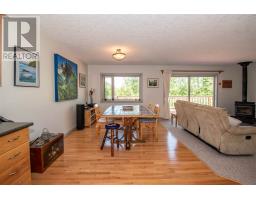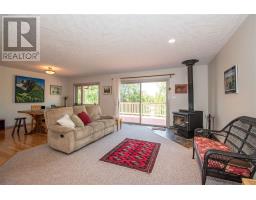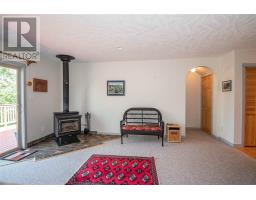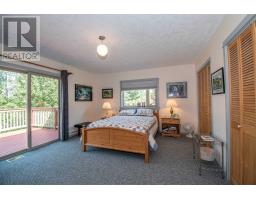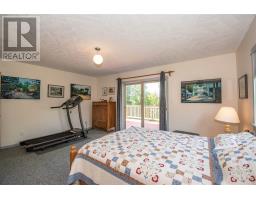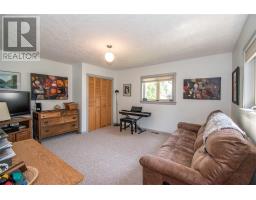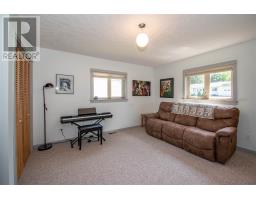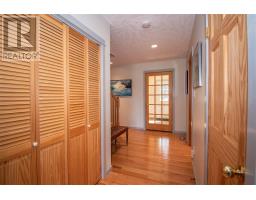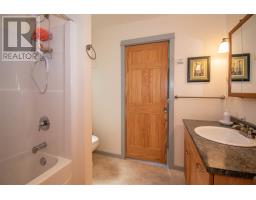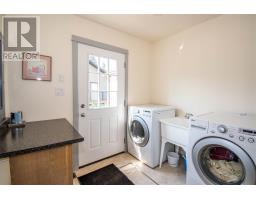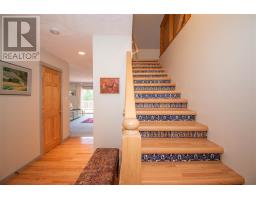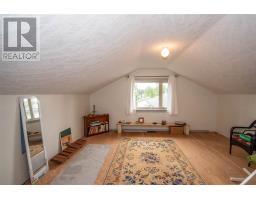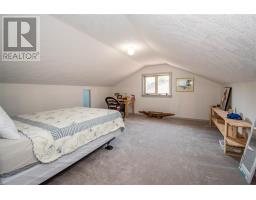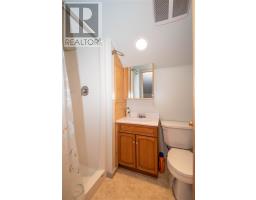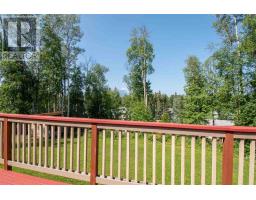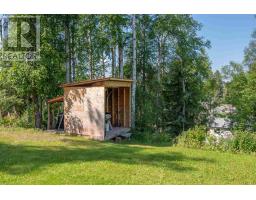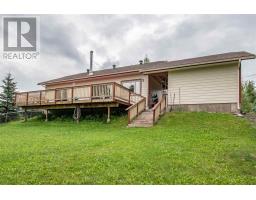1517 Chestnut Crescent Telkwa, British Columbia V0J 2X0
2 Bedroom
2 Bathroom
2076 sqft
Fireplace
$349,900
This 2076 sq.ft. open concept home is located on a quiet street in sunny Telkwa. Enjoy the beautiful mountain views from the large sundeck, with sliding glass doors in the living room and master bedroom. Features include a wood stove, hardwood floors, and oak kitchen cabinetry with a pantry. The loft offers potential for additional bedrooms. Outside you will find HardiePlank siding, a concrete walkway, enclosed carport, storage shed, and concrete steps leading to the spacious backyard. This home is bright, clean, and move-in ready! (id:22614)
Property Details
| MLS® Number | R2396370 |
| Property Type | Single Family |
| View Type | Mountain View |
Building
| Bathroom Total | 2 |
| Bedrooms Total | 2 |
| Appliances | Washer, Dryer, Refrigerator, Stove, Dishwasher |
| Basement Type | Crawl Space |
| Constructed Date | 2012 |
| Construction Style Attachment | Detached |
| Fireplace Present | Yes |
| Fireplace Total | 1 |
| Foundation Type | Concrete Perimeter |
| Roof Material | Asphalt Shingle |
| Roof Style | Conventional |
| Stories Total | 2 |
| Size Interior | 2076 Sqft |
| Type | House |
| Utility Water | Municipal Water |
Land
| Acreage | No |
| Size Irregular | 13993 |
| Size Total | 13993 Sqft |
| Size Total Text | 13993 Sqft |
Rooms
| Level | Type | Length | Width | Dimensions |
|---|---|---|---|---|
| Above | Den | 15 ft ,1 in | 14 ft ,1 in | 15 ft ,1 in x 14 ft ,1 in |
| Above | Office | 14 ft ,1 in | 12 ft ,1 in | 14 ft ,1 in x 12 ft ,1 in |
| Main Level | Master Bedroom | 16 ft ,9 in | 13 ft ,3 in | 16 ft ,9 in x 13 ft ,3 in |
| Main Level | Bedroom 2 | 13 ft ,2 in | 13 ft | 13 ft ,2 in x 13 ft |
| Main Level | Laundry Room | 8 ft ,7 in | 8 ft ,4 in | 8 ft ,7 in x 8 ft ,4 in |
| Main Level | Living Room | 16 ft ,1 in | 13 ft ,7 in | 16 ft ,1 in x 13 ft ,7 in |
| Main Level | Kitchen | 13 ft | 9 ft ,1 in | 13 ft x 9 ft ,1 in |
| Main Level | Dining Room | 13 ft | 10 ft ,1 in | 13 ft x 10 ft ,1 in |
https://www.realtor.ca/PropertyDetails.aspx?PropertyId=21021956
Interested?
Contact us for more information
