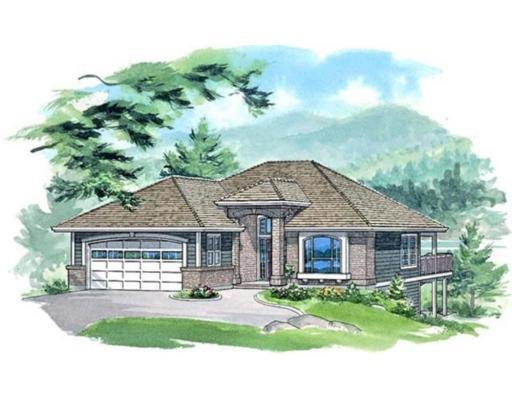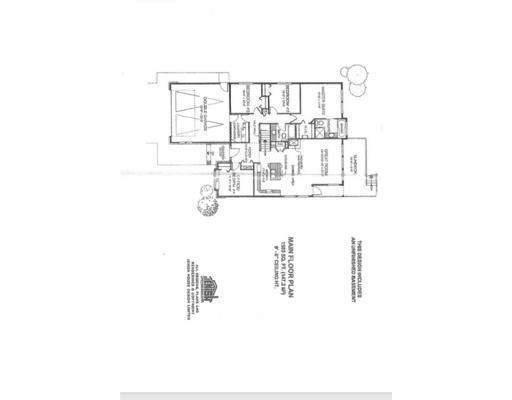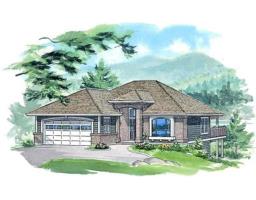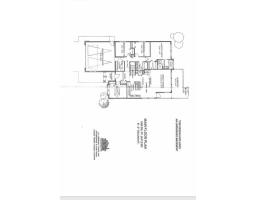152 Stevenson Place Williams Lake, British Columbia V2G 5K3
4 Bedroom
2 Bathroom
1585 sqft
$479,900
This beautiful executive rancher style home is waiting for you to call it home! The home is designed with enjoyable day-to-day living in mind with an open concept kitchen, dining, and living room. Oversized windows allow for natural light and french doors allow access to your sundeck. The home has 4 bedrooms in total with your master suite at the rear of the house that includes a large walk-in closet and a four-piece ensuite bathroom. Don't miss out on this one! (id:22614)
Property Details
| MLS® Number | R2331085 |
| Property Type | Single Family |
Building
| Bathroom Total | 2 |
| Bedrooms Total | 4 |
| Basement Development | Unfinished |
| Basement Type | Unknown (unfinished) |
| Constructed Date | 2019 |
| Construction Style Attachment | Detached |
| Fireplace Present | No |
| Foundation Type | Concrete Perimeter |
| Roof Material | Asphalt Shingle |
| Roof Style | Conventional |
| Stories Total | 2 |
| Size Interior | 1585 Sqft |
| Type | House |
| Utility Water | Municipal Water |
Land
| Acreage | No |
| Size Irregular | 0.2 |
| Size Total | 0.2 Ac |
| Size Total Text | 0.2 Ac |
Rooms
| Level | Type | Length | Width | Dimensions |
|---|---|---|---|---|
| Main Level | Master Bedroom | 12 ft | 14 ft | 12 ft x 14 ft |
| Main Level | Bedroom 2 | 10 ft | 10 ft ,6 in | 10 ft x 10 ft ,6 in |
| Main Level | Bedroom 3 | 10 ft | 10 ft ,6 in | 10 ft x 10 ft ,6 in |
| Main Level | Kitchen | 11 ft ,4 in | 9 ft | 11 ft ,4 in x 9 ft |
| Main Level | Living Room | 15 ft ,1 in | 21 ft ,1 in | 15 ft ,1 in x 21 ft ,1 in |
| Main Level | Dining Room | 15 ft ,1 in | 9 ft | 15 ft ,1 in x 9 ft |
| Main Level | Bedroom 4 | 9 ft | 12 ft | 9 ft x 12 ft |
https://www.realtor.ca/PropertyDetails.aspx?PropertyId=20232663
Interested?
Contact us for more information
Susan Colgate
(866) 407-0095
www.cariboohomes.com
https://www.facebook.com/SusanColgateRealEstate/




