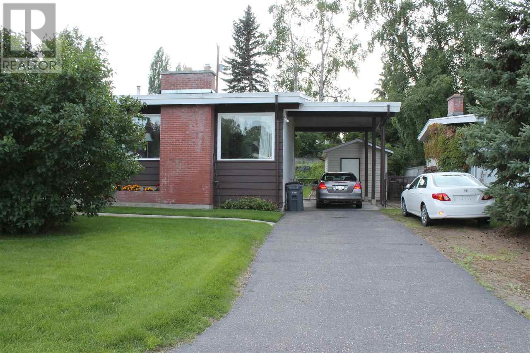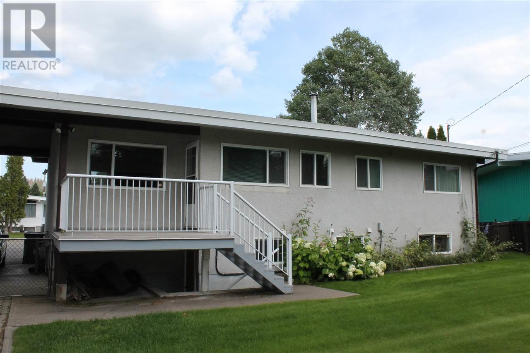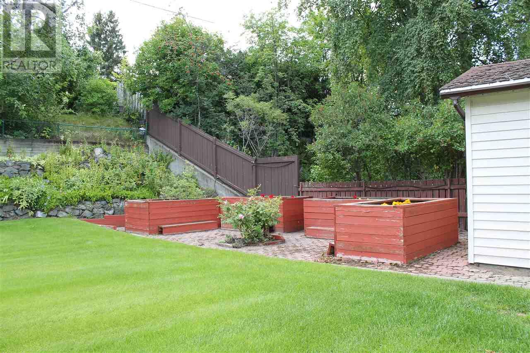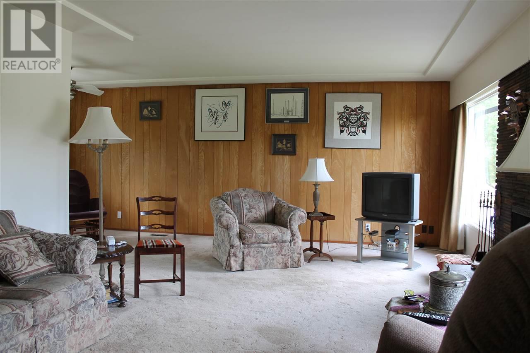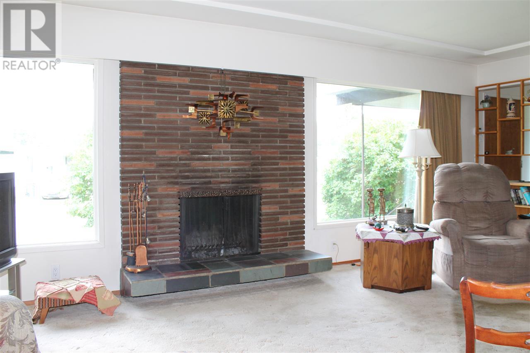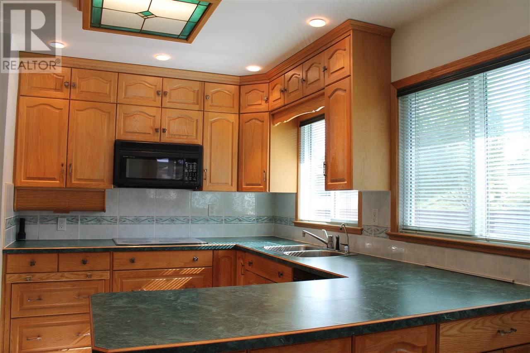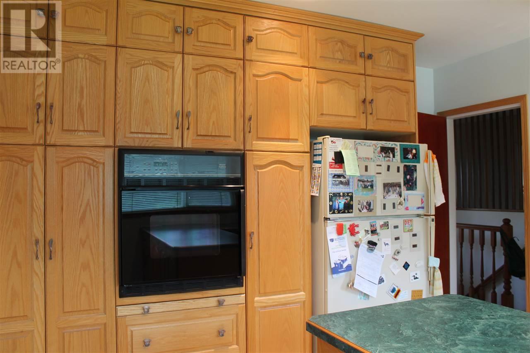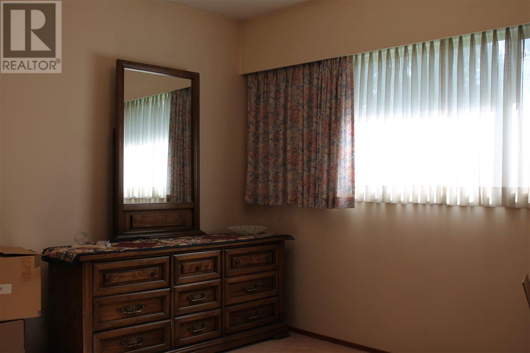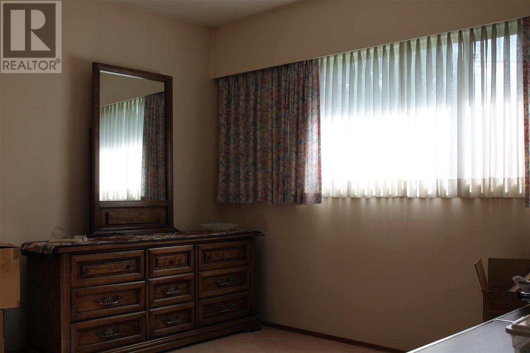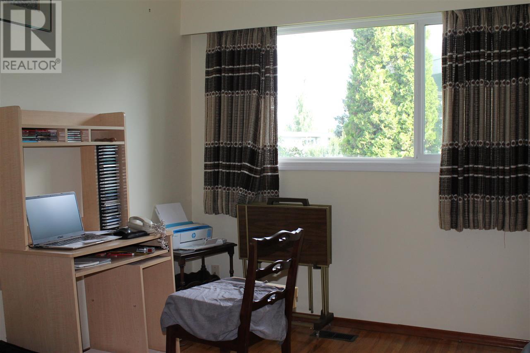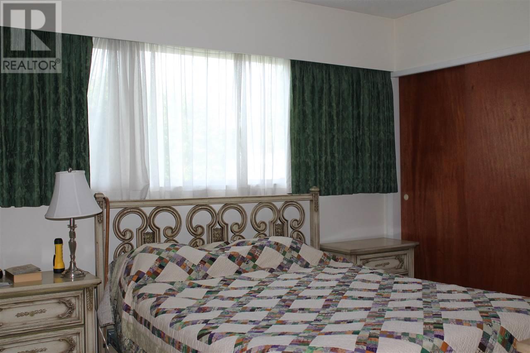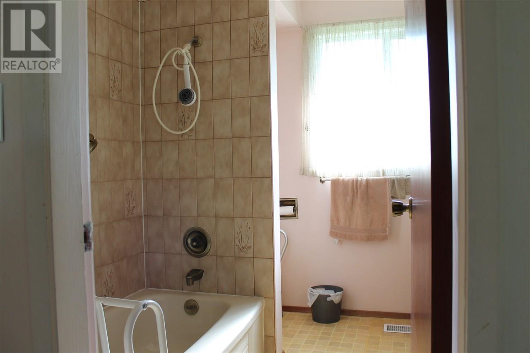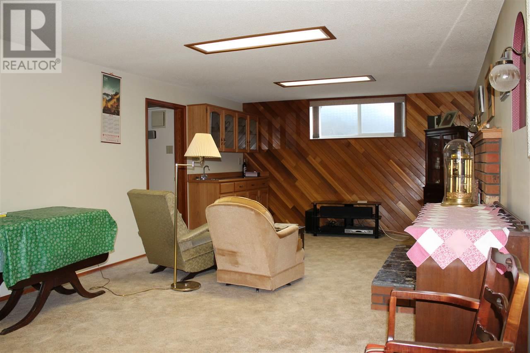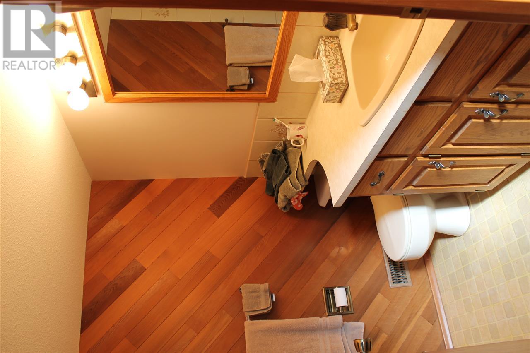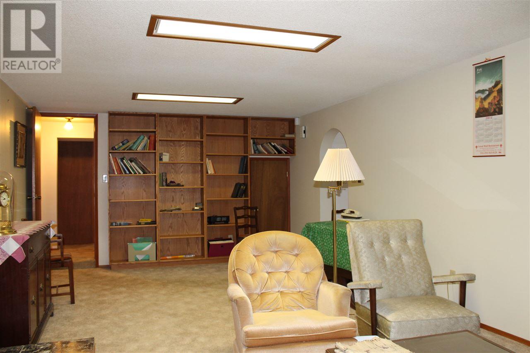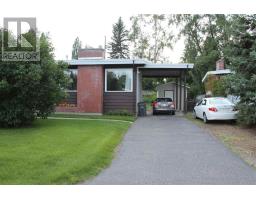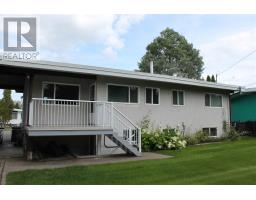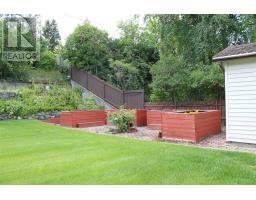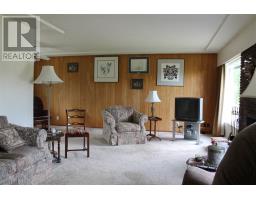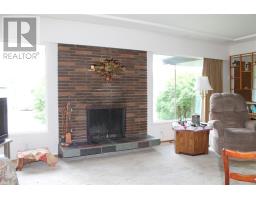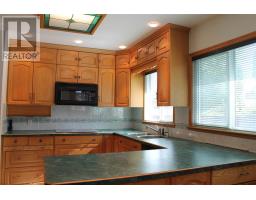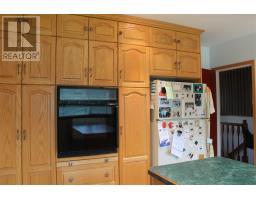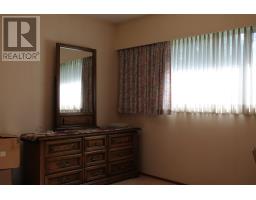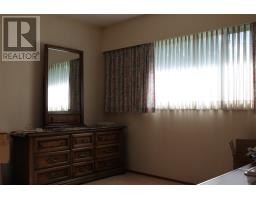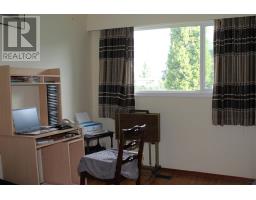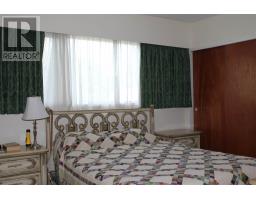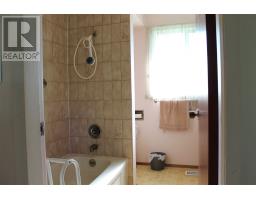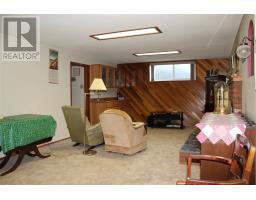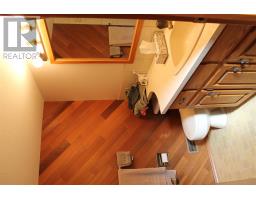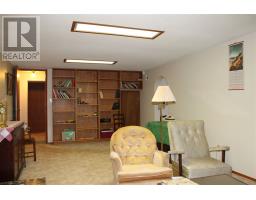153 Gillett Street Prince George, British Columbia V2M 2T1
4 Bedroom
3 Bathroom
2618 sqft
Fireplace
$324,800
Such a great location. You'll find this very special home, situated in the very desirable Nechako View area. Same owner for 50 years. Well maintained with over 2600 sq ft of finished space. Updates over the years include, windows, kitchen, furnace, and roof. The original thin strip hardwood floor appears to be hiding under the carpet. So much potential to either move in as is or take this home to the next level. Beautiful manicured garden with underground sprinklers, covered parking and just doors away from a park. 4 bedrooms, 2 baths, OSBE and should be a good fit to add a mortgage helper. This area sells fast, so don't delay. (id:22614)
Property Details
| MLS® Number | R2394658 |
| Property Type | Single Family |
Building
| Bathroom Total | 3 |
| Bedrooms Total | 4 |
| Appliances | Dishwasher, Jetted Tub, Range |
| Basement Development | Finished |
| Basement Type | Full (finished) |
| Constructed Date | 1961 |
| Construction Style Attachment | Detached |
| Fire Protection | Security System |
| Fireplace Present | Yes |
| Fireplace Total | 2 |
| Foundation Type | Concrete Perimeter |
| Roof Material | Membrane |
| Roof Style | Conventional |
| Stories Total | 2 |
| Size Interior | 2618 Sqft |
| Type | House |
| Utility Water | Municipal Water |
Land
| Acreage | No |
| Size Irregular | 7984 |
| Size Total | 7984 Sqft |
| Size Total Text | 7984 Sqft |
Rooms
| Level | Type | Length | Width | Dimensions |
|---|---|---|---|---|
| Basement | Recreational, Games Room | 22 ft ,3 in | 12 ft ,5 in | 22 ft ,3 in x 12 ft ,5 in |
| Basement | Family Room | 18 ft | 12 ft ,6 in | 18 ft x 12 ft ,6 in |
| Basement | Bedroom 4 | 14 ft ,8 in | 11 ft ,8 in | 14 ft ,8 in x 11 ft ,8 in |
| Basement | Laundry Room | 9 ft ,6 in | 6 ft | 9 ft ,6 in x 6 ft |
| Main Level | Living Room | 22 ft | 13 ft | 22 ft x 13 ft |
| Main Level | Dining Room | 10 ft | 8 ft ,3 in | 10 ft x 8 ft ,3 in |
| Main Level | Kitchen | 13 ft | 11 ft | 13 ft x 11 ft |
| Main Level | Master Bedroom | 13 ft | 11 ft | 13 ft x 11 ft |
| Main Level | Bedroom 2 | 11 ft ,1 in | 8 ft ,6 in | 11 ft ,1 in x 8 ft ,6 in |
| Main Level | Bedroom 3 | 11 ft ,8 in | 10 ft | 11 ft ,8 in x 10 ft |
https://www.realtor.ca/PropertyDetails.aspx?PropertyId=21000957
Interested?
Contact us for more information
