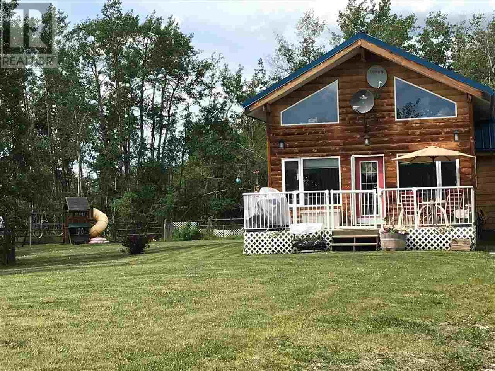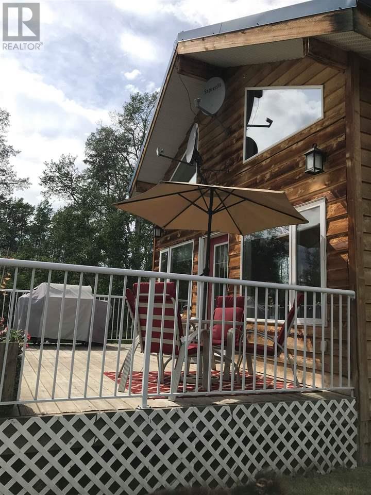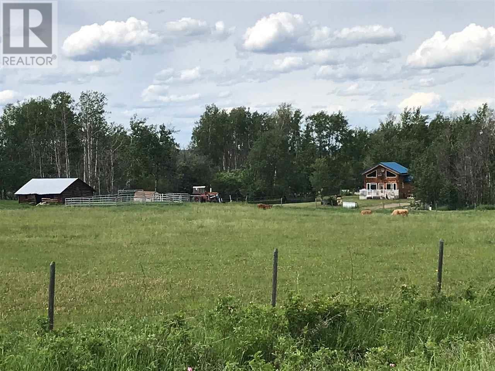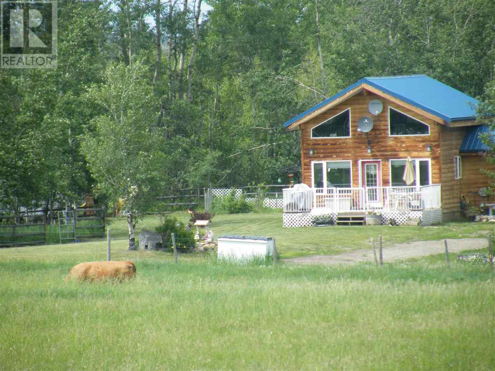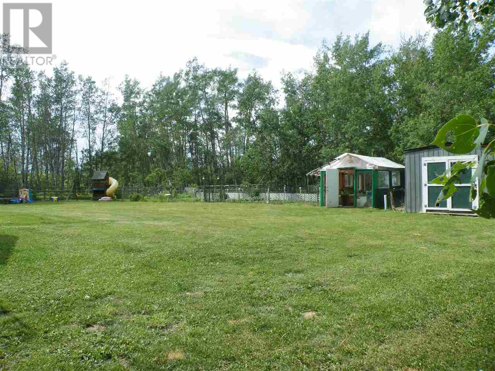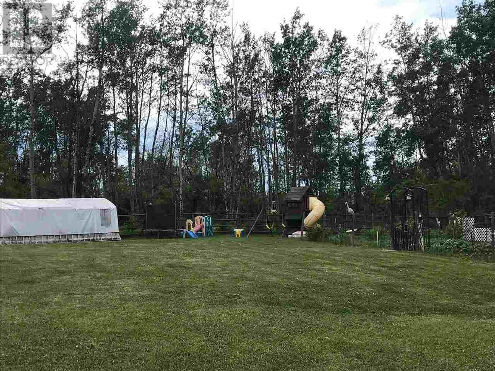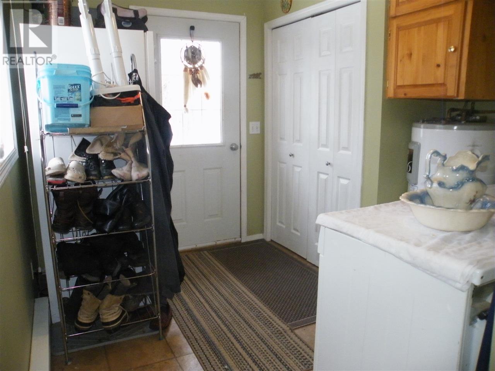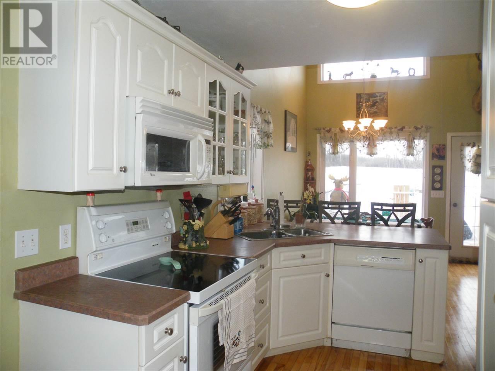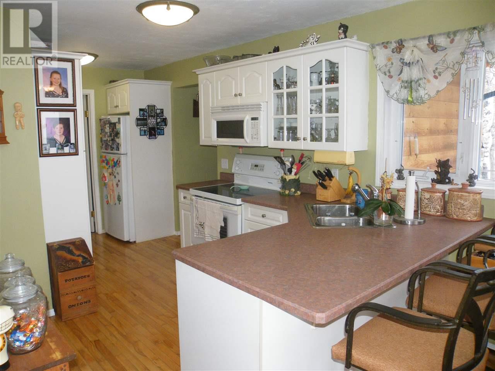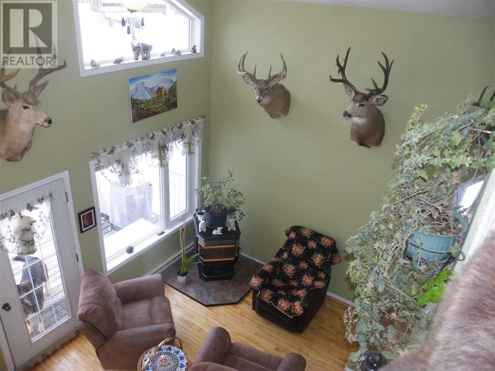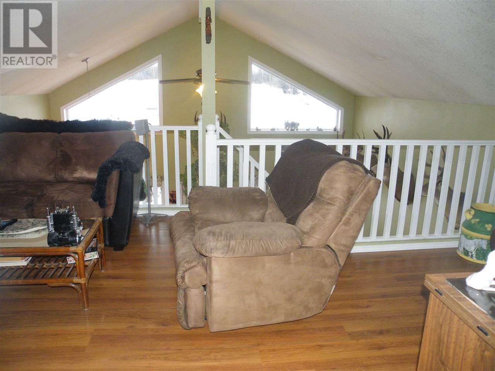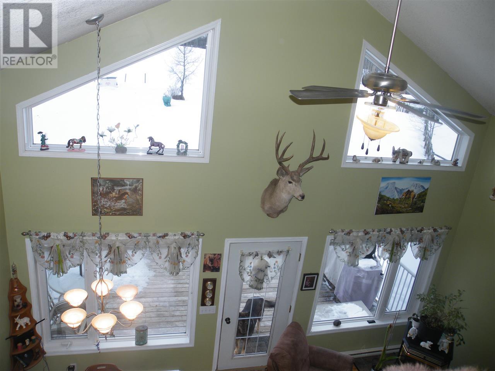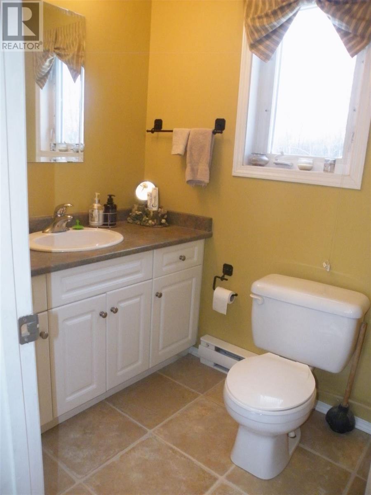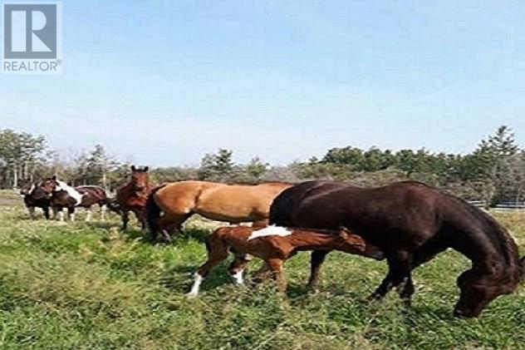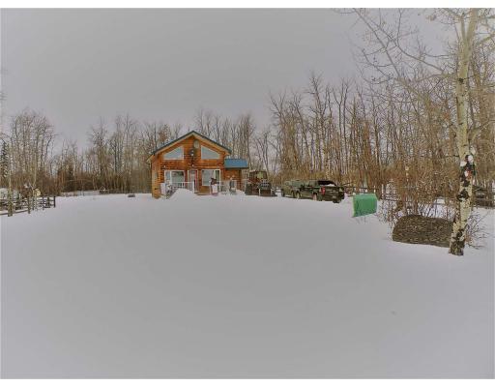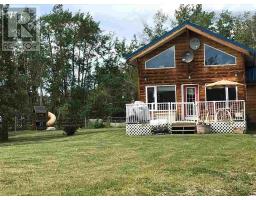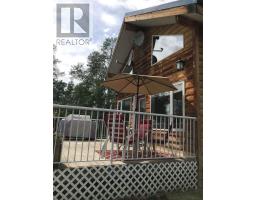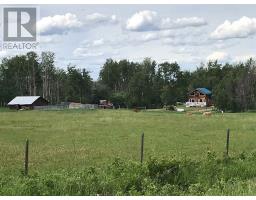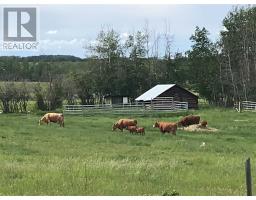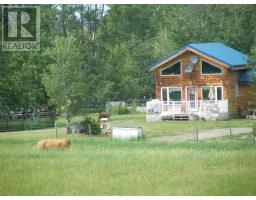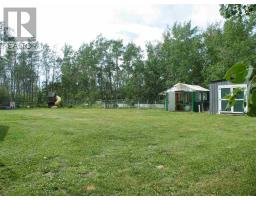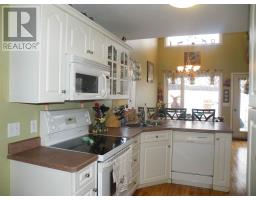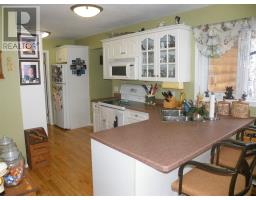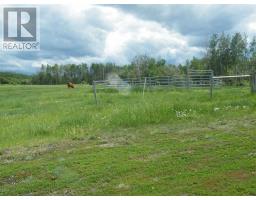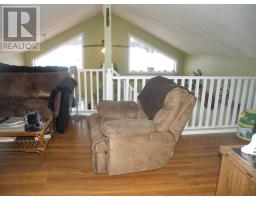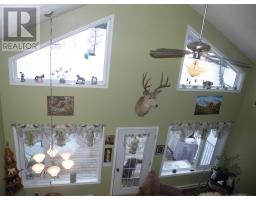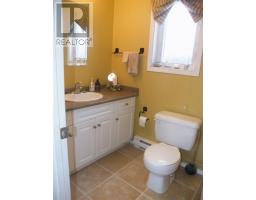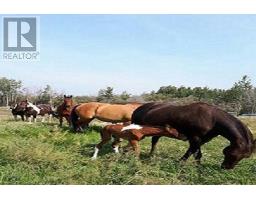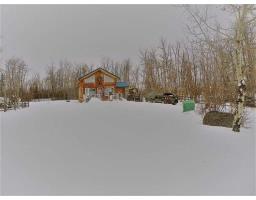15828 Center Road Fort St. John, British Columbia V1J 4M7
$519,999
* PREC - Personal Real Estate Corporation. Move-in Ready -1/4sec w/newer (2001) home/2nd homesite w/hydro meter. Good Yearly lease revenue! Approximately 80 acres hay crop in previous years (neighbors farmed it). Fenced & x-fenced. 2 older barns, large greenhouse, all ready for you/your horses--just move in & enjoy this super-cute 2 bdrm/could be 3 -move stackable to 2nd bath. Home w/newer appliances & kitchen cabinetry and a sweet, sunlit view from the south window-filled wall which is complimented by a soaring vaulted ceiling. Cozy up to the pellet stove and watch the horses, or just immerse yourself in a good book while soaking up the sun. Master bedroom has its own 4-pc ensuite. Easy to show -call 250-793-6333 for directions etc. Quick drive to Copelands Beach and so much more.....(Farm status-GST may/may not be applicable). ** CURRENT STATUS: AVAILABLE (id:22614)
Property Details
| MLS® Number | R2334688 |
| Property Type | Single Family |
| Storage Type | Storage |
| View Type | View |
Building
| Bathroom Total | 2 |
| Bedrooms Total | 2 |
| Appliances | Washer, Dryer, Refrigerator, Stove, Dishwasher |
| Basement Type | None |
| Constructed Date | 2001 |
| Construction Style Attachment | Detached |
| Fireplace Present | Yes |
| Fireplace Total | 1 |
| Fixture | Drapes/window Coverings |
| Foundation Type | Unknown |
| Roof Material | Metal |
| Roof Style | Conventional |
| Stories Total | 2 |
| Size Interior | 1040 Sqft |
| Type | House |
Land
| Acreage | Yes |
| Size Irregular | 158 |
| Size Total | 158 Ac |
| Size Total Text | 158 Ac |
Rooms
| Level | Type | Length | Width | Dimensions |
|---|---|---|---|---|
| Above | Family Room | 18 ft | 8 ft | 18 ft x 8 ft |
| Above | Bedroom 2 | 16 ft | 7 ft ,1 in | 16 ft x 7 ft ,1 in |
| Main Level | Living Room | 11 ft ,8 in | 11 ft | 11 ft ,8 in x 11 ft |
| Main Level | Kitchen | 13 ft | 9 ft | 13 ft x 9 ft |
| Main Level | Dining Room | 8 ft | 12 ft ,2 in | 8 ft x 12 ft ,2 in |
| Main Level | Other | 5 ft | 8 ft ,1 in | 5 ft x 8 ft ,1 in |
| Main Level | Master Bedroom | 10 ft ,6 in | 9 ft | 10 ft ,6 in x 9 ft |
| Main Level | Other | 5 ft | 8 ft ,3 in | 5 ft x 8 ft ,3 in |
https://www.realtor.ca/PropertyDetails.aspx?PropertyId=20987562
Interested?
Contact us for more information
Cindy Brule
Personal Real Estate Corporation
www.cindybrule.com
(883) 817-6507
(778) 508-7639
