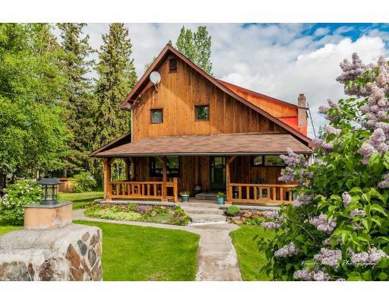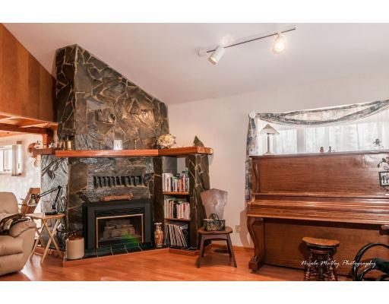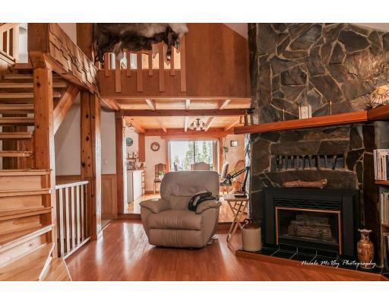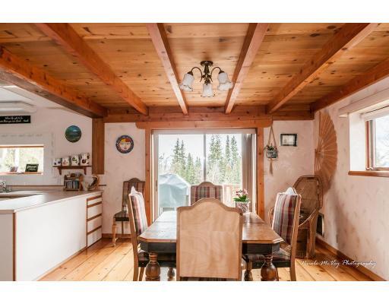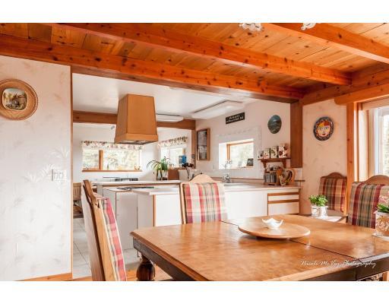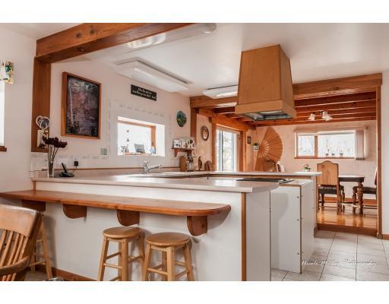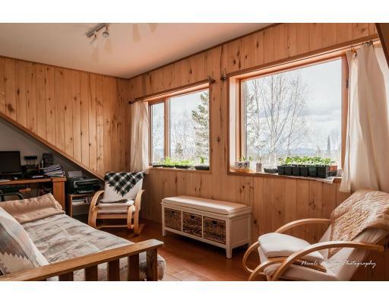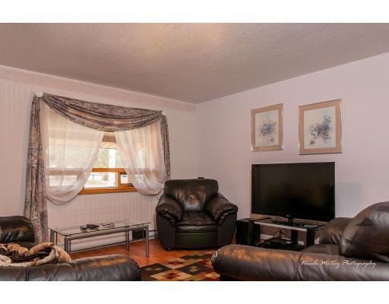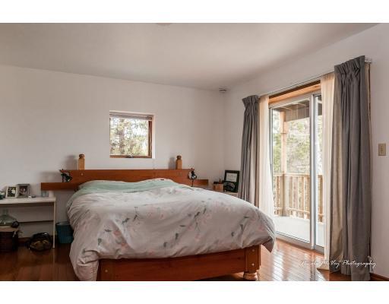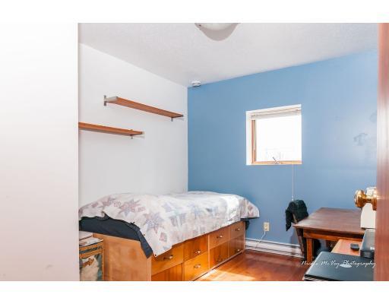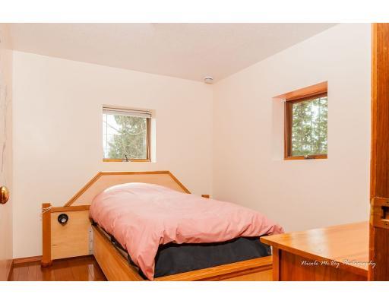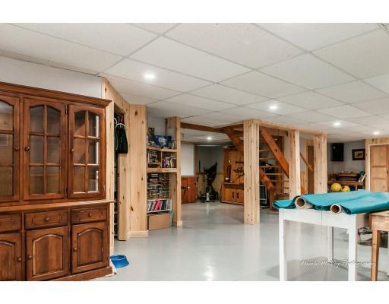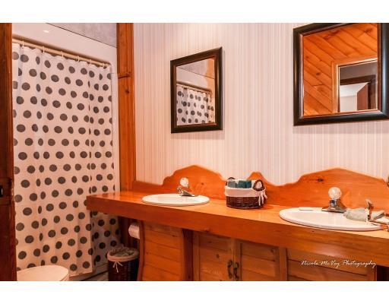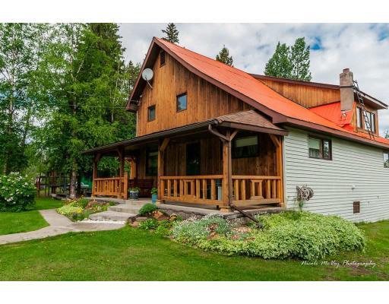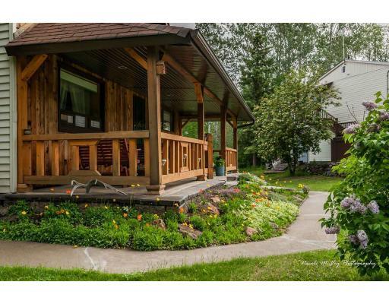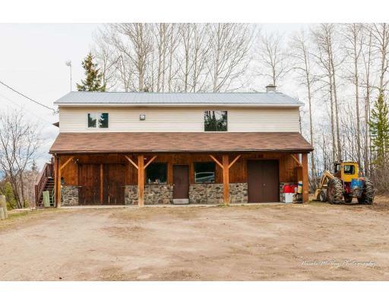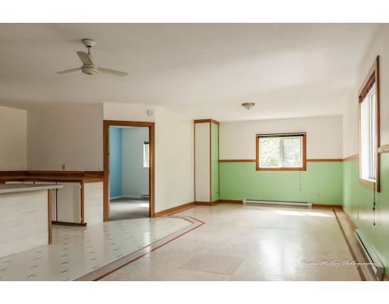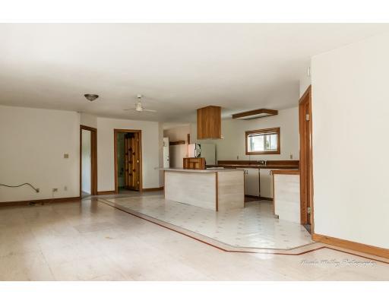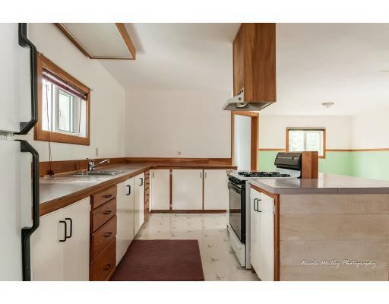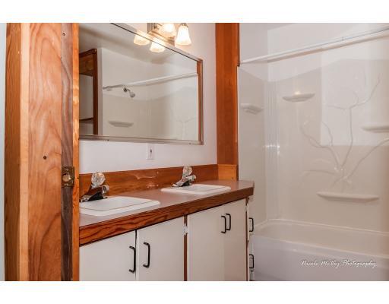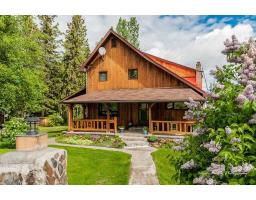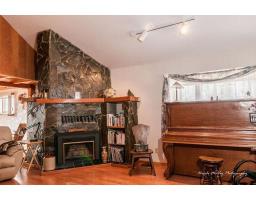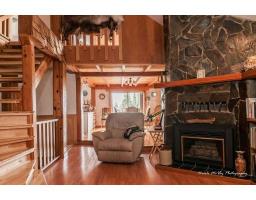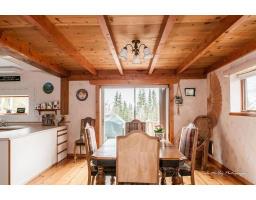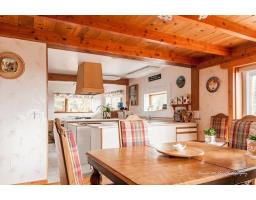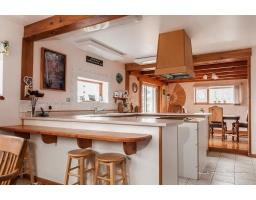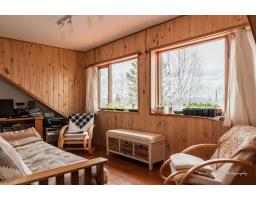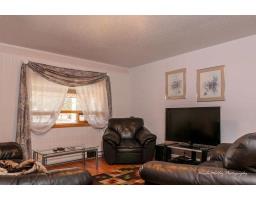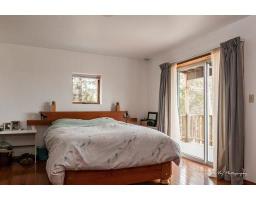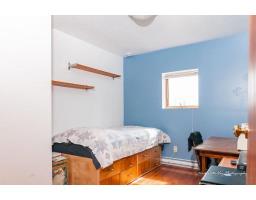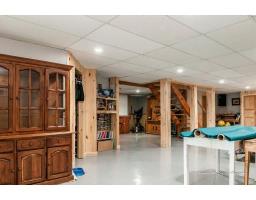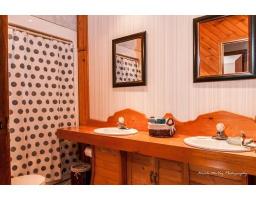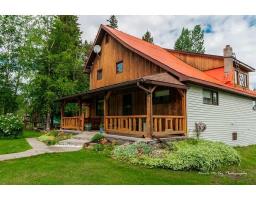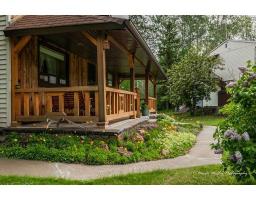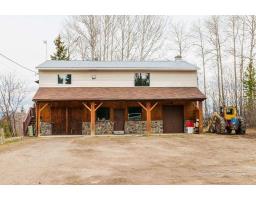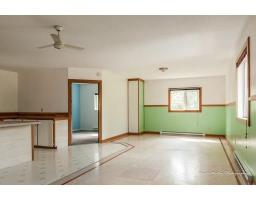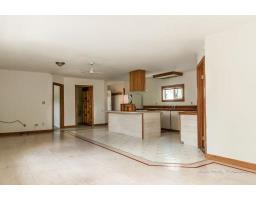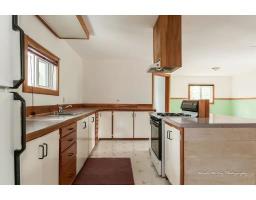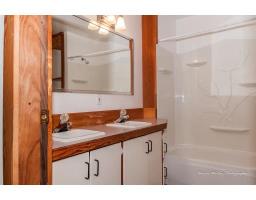15906 Kenner Road Fort St. James, British Columbia V0J 1P0
$419,000
Custom-built, one-owner home on 5.09 acres with a beautiful mountain view. You will love the quality craftsmanship and attention to detail that was put into the finishing of this 3-bedroom.2.5-bathroom home. The main floor boasts a spacious kitchen (made for entertaining), an oversize dining room, large living room (with a gorgeous rock fireplace), plus a family room. Upstairs are the 3 bedrooms and a gorgeous den, with a wall of windows to take in the spectacular view. In the basement there is a huge rec room, another den area, coldroom, and even a sauna! Also included is a 1000 sq-ft 2-bedroom in-law suite above the 24'x42' garage/shop--and even a barn for your animals or for extra storage! (id:22614)
Property Details
| MLS® Number | R2365216 |
| Property Type | Single Family |
| Storage Type | Storage |
| Structure | Workshop |
| View Type | Mountain View |
Building
| Bathroom Total | 3 |
| Bedrooms Total | 3 |
| Amenities | Fireplace(s) |
| Appliances | Washer/dryer Combo, Range, Refrigerator, Stove |
| Basement Type | Full |
| Constructed Date | 1983 |
| Construction Style Attachment | Detached |
| Fireplace Present | Yes |
| Fireplace Total | 1 |
| Foundation Type | Wood |
| Roof Material | Metal |
| Roof Style | Conventional |
| Stories Total | 3 |
| Size Interior | 3460 Sqft |
| Type | House |
| Utility Water | Drilled Well |
Land
| Acreage | Yes |
| Size Irregular | 5.09 |
| Size Total | 5.09 Ac |
| Size Total Text | 5.09 Ac |
Rooms
| Level | Type | Length | Width | Dimensions |
|---|---|---|---|---|
| Above | Master Bedroom | 12 ft | 18 ft | 12 ft x 18 ft |
| Above | Bedroom 2 | 8 ft ,9 in | 9 ft ,5 in | 8 ft ,9 in x 9 ft ,5 in |
| Above | Bedroom 3 | 8 ft ,9 in | 11 ft ,5 in | 8 ft ,9 in x 11 ft ,5 in |
| Above | Den | 8 ft ,1 in | 14 ft ,5 in | 8 ft ,1 in x 14 ft ,5 in |
| Basement | Recreational, Games Room | 18 ft ,3 in | 30 ft | 18 ft ,3 in x 30 ft |
| Basement | Den | 11 ft ,5 in | 20 ft | 11 ft ,5 in x 20 ft |
| Basement | Laundry Room | 5 ft | 9 ft | 5 ft x 9 ft |
| Basement | Sauna | 7 ft ,6 in | 8 ft ,9 in | 7 ft ,6 in x 8 ft ,9 in |
| Main Level | Kitchen | 10 ft ,6 in | 13 ft ,1 in | 10 ft ,6 in x 13 ft ,1 in |
| Main Level | Dining Room | 12 ft | 18 ft | 12 ft x 18 ft |
| Main Level | Living Room | 12 ft | 21 ft | 12 ft x 21 ft |
| Main Level | Family Room | 13 ft ,4 in | 14 ft ,2 in | 13 ft ,4 in x 14 ft ,2 in |
| Main Level | Dining Nook | 7 ft ,5 in | 12 ft ,1 in | 7 ft ,5 in x 12 ft ,1 in |
https://www.realtor.ca/PropertyDetails.aspx?PropertyId=20624292
Interested?
Contact us for more information
Jody Pedersen
