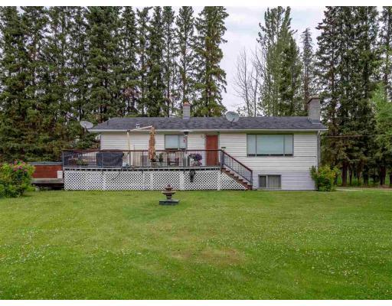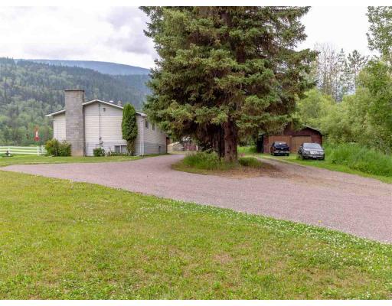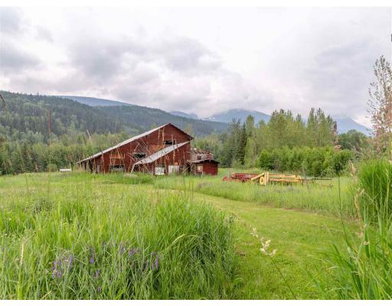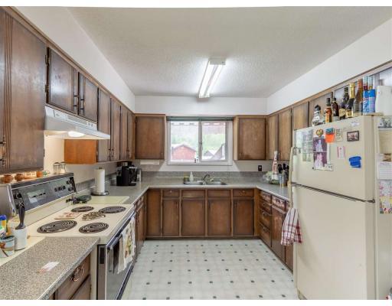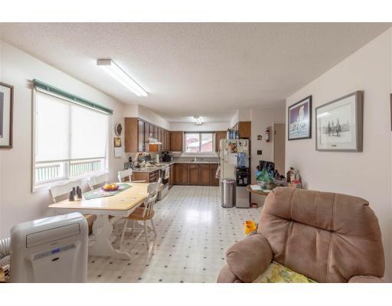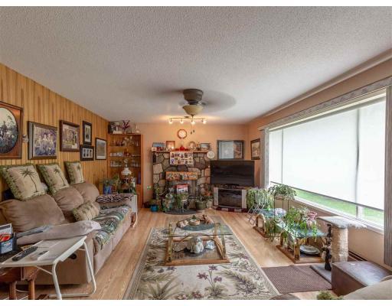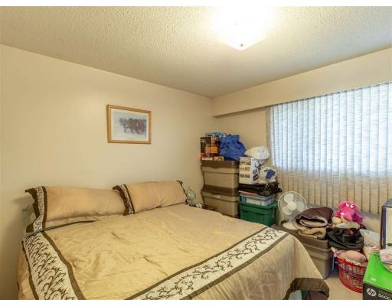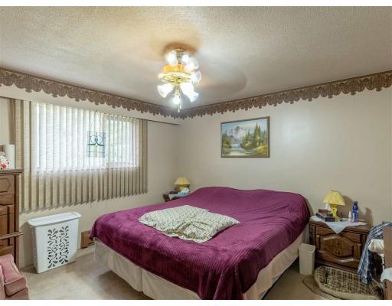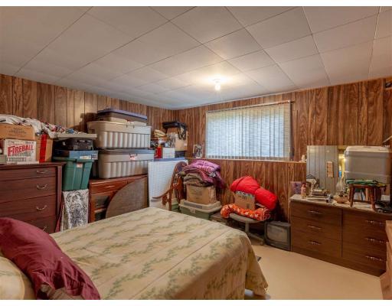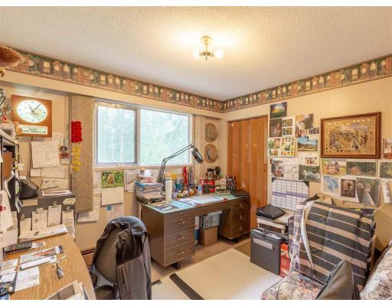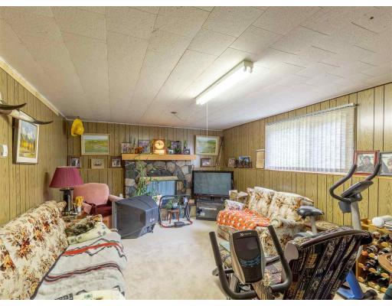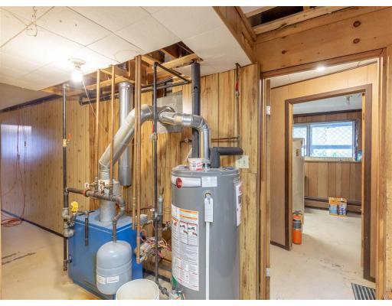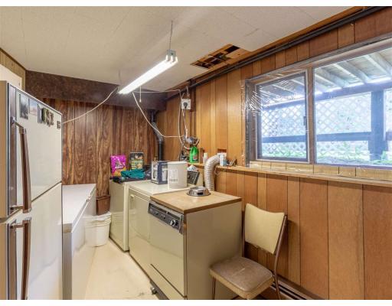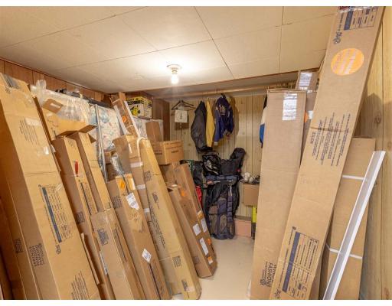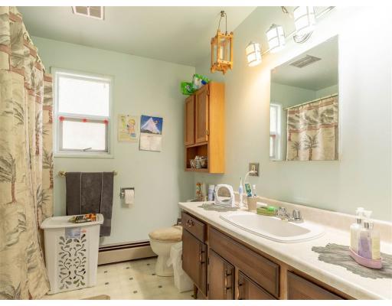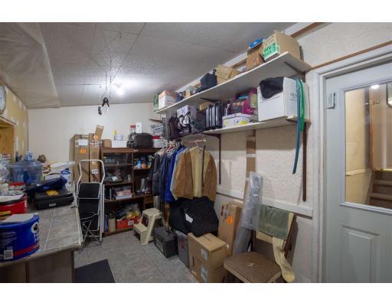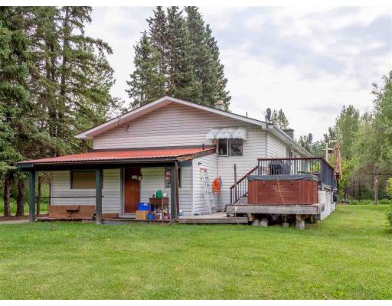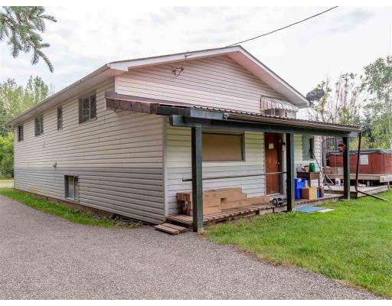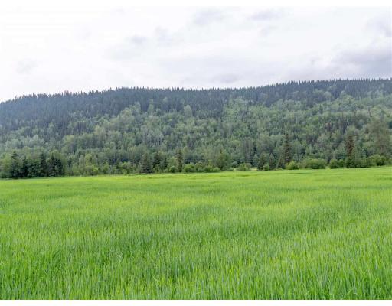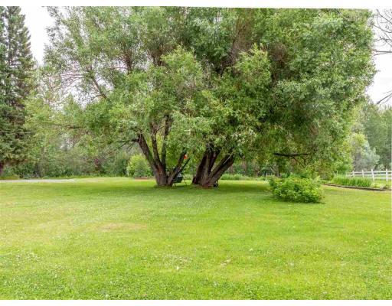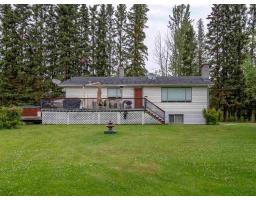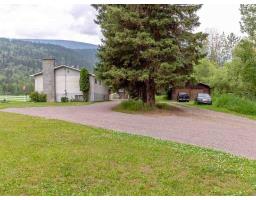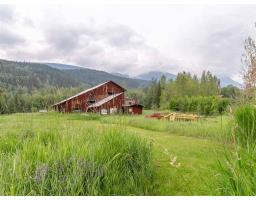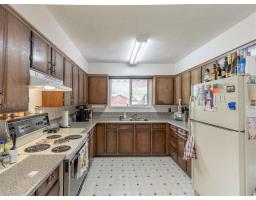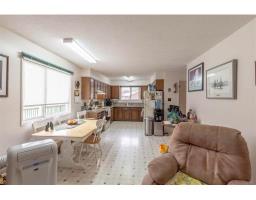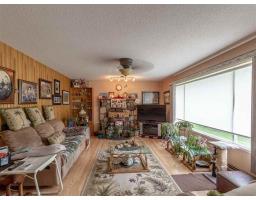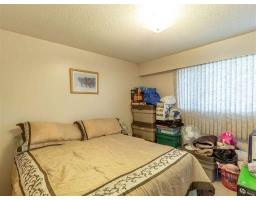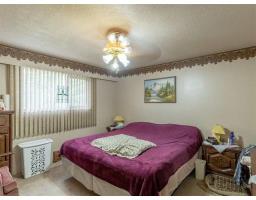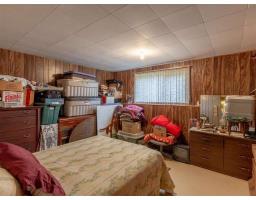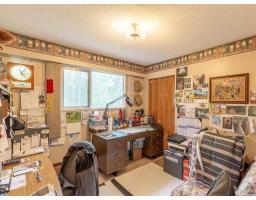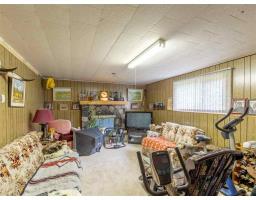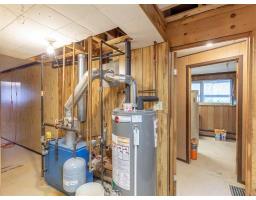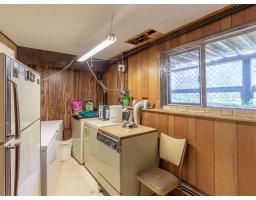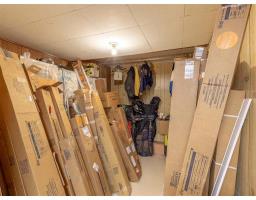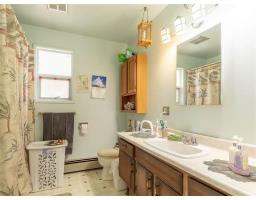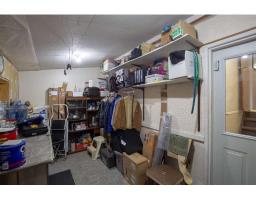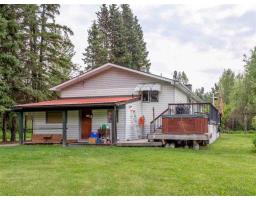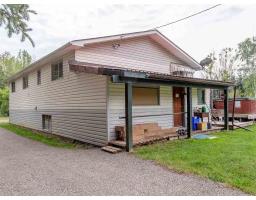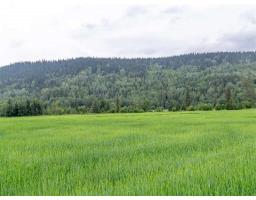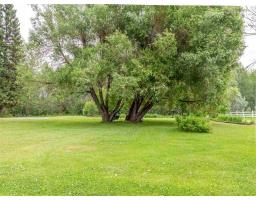1601 Zobnick Road Smithers, British Columbia V0J 2N2
$799,500
* PREC - Personal Real Estate Corporation. This lovely property is ideal for a family who likes to spend time outdoors! Featuring rolling meadows, a freshwater creek, established gardens, fruit trees, a barn & outbuildings, this property will accommodate your desires for organic farming, 4x4'ing and cross-country skiing! This pastoral 55 acres consists of 6 separate lots (already subdivided) and sits adjacent to the Ski Smithers' outrun, located just 2 mins from Main Street where your family can enjoy all of town amenities while loving country life! This 2 storey home has a large kitchen & living area with three bedrooms upstairs, while offering another bedroom, storage & family room downstairs. With your fresh touch, this home & property would be a wonderful place to raise your children for many years to come! (id:22614)
Property Details
| MLS® Number | R2388253 |
| Property Type | Single Family |
| Structure | Workshop |
| View Type | Mountain View |
Building
| Bathroom Total | 1 |
| Bedrooms Total | 4 |
| Appliances | Washer/dryer Combo, Refrigerator, Stove |
| Basement Development | Partially Finished |
| Basement Type | Full (partially Finished) |
| Constructed Date | 9999 |
| Construction Style Attachment | Detached |
| Fireplace Present | Yes |
| Fireplace Total | 2 |
| Fixture | Drapes/window Coverings |
| Foundation Type | Concrete Perimeter |
| Roof Material | Asphalt Shingle |
| Roof Style | Conventional |
| Stories Total | 2 |
| Size Interior | 2688 Sqft |
| Type | House |
| Utility Water | Ground-level Well |
Land
| Acreage | Yes |
| Size Irregular | 2436746.4 |
| Size Total | 2436746.4 Sqft |
| Size Total Text | 2436746.4 Sqft |
Rooms
| Level | Type | Length | Width | Dimensions |
|---|---|---|---|---|
| Basement | Bedroom 4 | 11 ft ,1 in | 10 ft ,4 in | 11 ft ,1 in x 10 ft ,4 in |
| Basement | Recreational, Games Room | 23 ft ,4 in | 13 ft ,2 in | 23 ft ,4 in x 13 ft ,2 in |
| Basement | Utility Room | 11 ft ,6 in | 13 ft ,4 in | 11 ft ,6 in x 13 ft ,4 in |
| Main Level | Kitchen | 10 ft ,1 in | 9 ft ,1 in | 10 ft ,1 in x 9 ft ,1 in |
| Main Level | Dining Room | 10 ft ,1 in | 7 ft ,3 in | 10 ft ,1 in x 7 ft ,3 in |
| Main Level | Living Room | 19 ft ,1 in | 13 ft ,3 in | 19 ft ,1 in x 13 ft ,3 in |
| Main Level | Master Bedroom | 11 ft ,1 in | 13 ft ,5 in | 11 ft ,1 in x 13 ft ,5 in |
| Main Level | Bedroom 2 | 9 ft ,1 in | 9 ft ,1 in | 9 ft ,1 in x 9 ft ,1 in |
| Main Level | Bedroom 3 | 9 ft ,1 in | 11 ft ,1 in | 9 ft ,1 in x 11 ft ,1 in |
https://www.realtor.ca/PropertyDetails.aspx?PropertyId=20912751
Interested?
Contact us for more information
Jesse Butler
Personal Real Estate Corporation
(250) 847-9688
www.jessebutler.ca
www.facebook.com/jessebutlerprec
