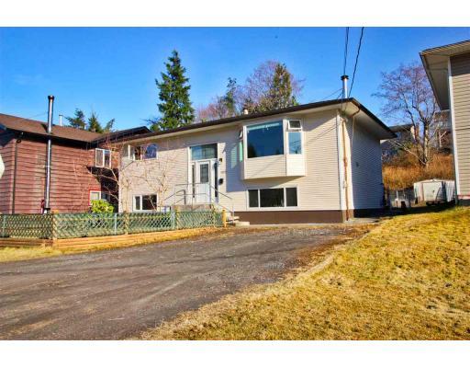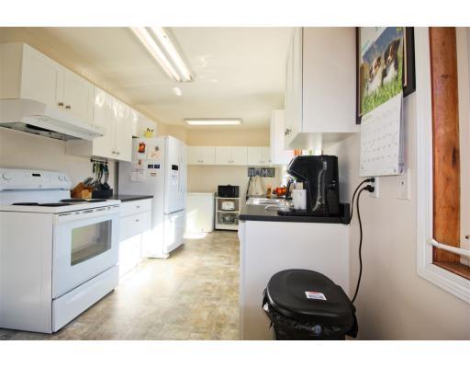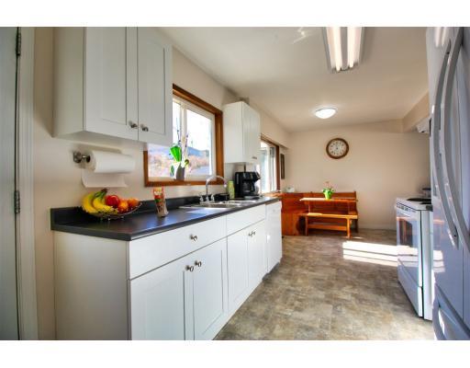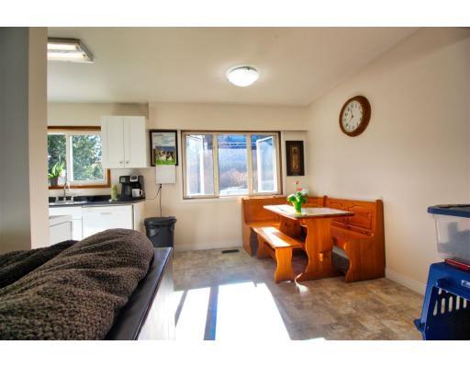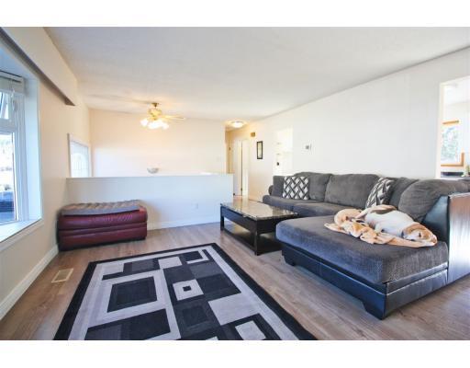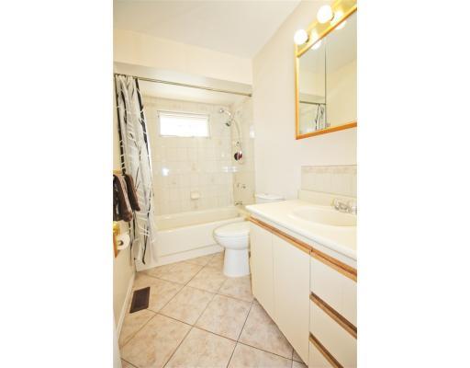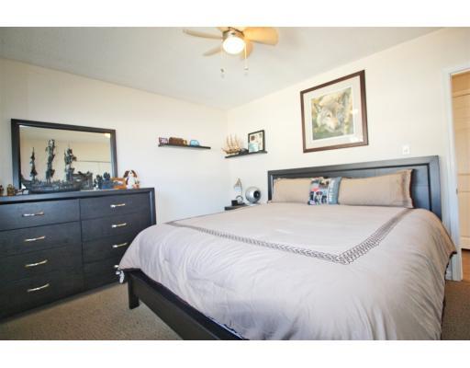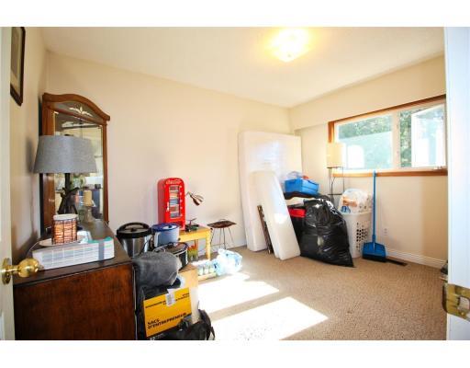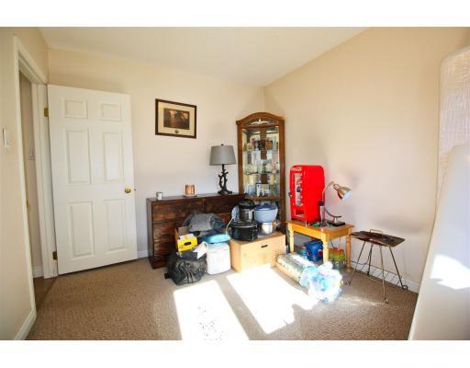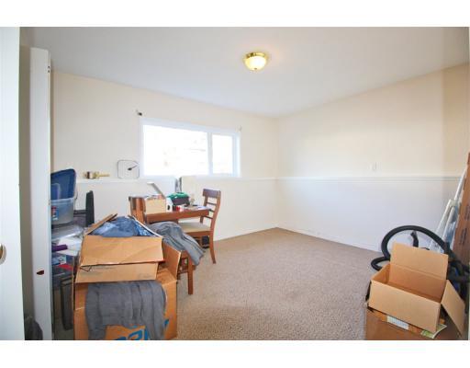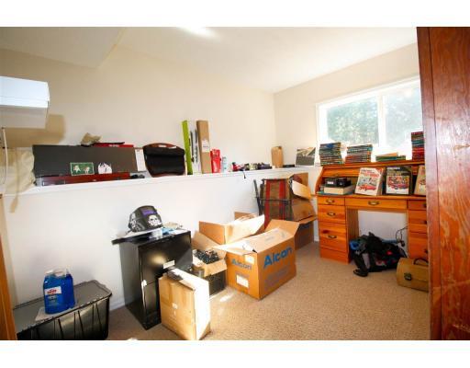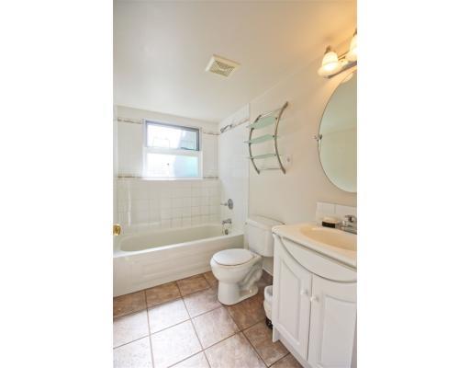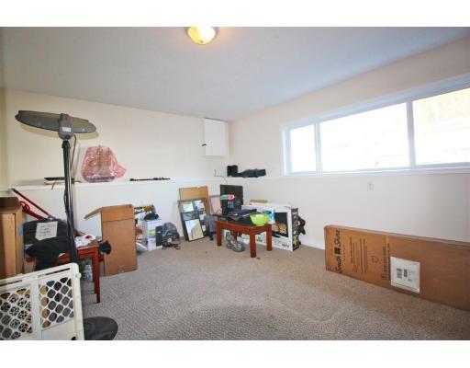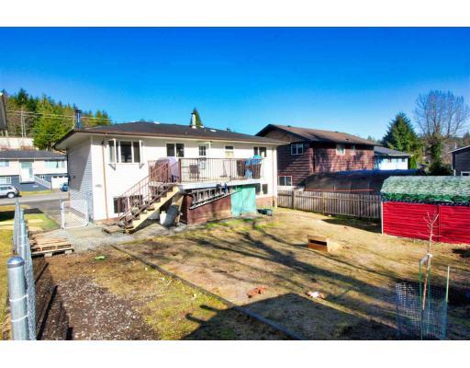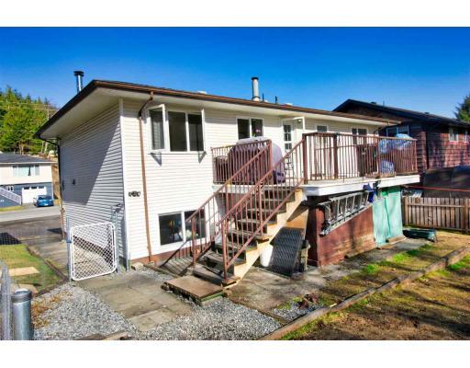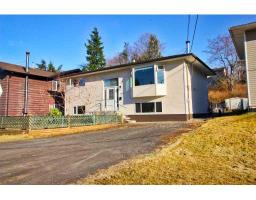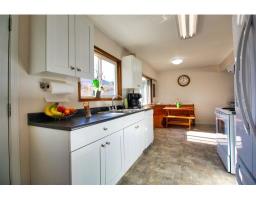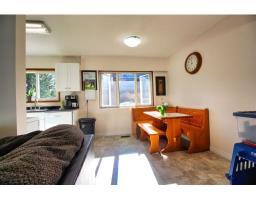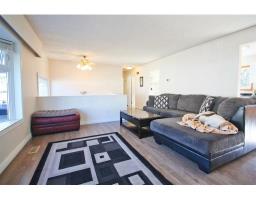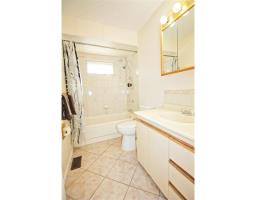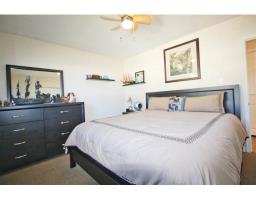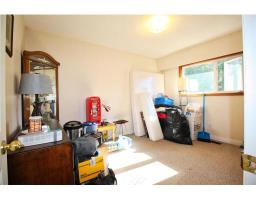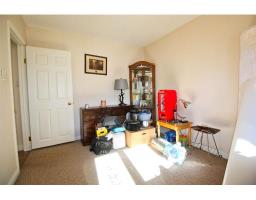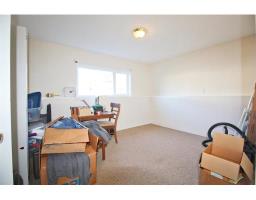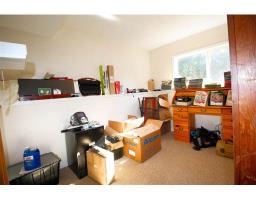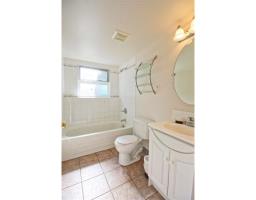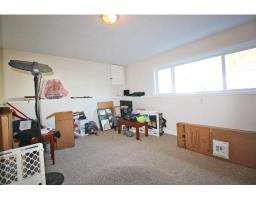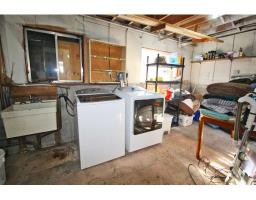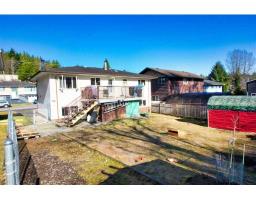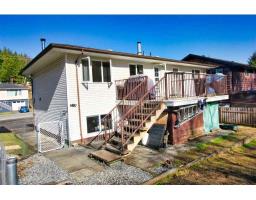1620 E 11th Avenue Prince Rupert, British Columbia V8J 2X3
$305,000
Located on a quiet street, this four-bedroom home has been completely renovated in the last couple of years. Upgrades include a new kitchen, flooring, paint, and a high-efficiency furnace. The large front window allows the sunlight to pour into this bright, wide open home while the free-standing wood stove in the living room offers additional warmth on those chilly winter days. The home sits on a nicely landscaped, level lot that has excellent off-street parking. Add to this, the fact that the house itself is located in a great family-oriented neighbourhood, and you've good yourself a real winner! (id:22614)
Property Details
| MLS® Number | R2352814 |
| Property Type | Single Family |
Building
| Bathroom Total | 2 |
| Bedrooms Total | 4 |
| Appliances | Washer, Dryer, Refrigerator, Stove, Dishwasher |
| Architectural Style | Split Level Entry |
| Basement Development | Finished |
| Basement Type | Unknown (finished) |
| Constructed Date | 1967 |
| Construction Style Attachment | Detached |
| Fireplace Present | Yes |
| Fireplace Total | 1 |
| Foundation Type | Concrete Perimeter |
| Roof Material | Asphalt Shingle |
| Roof Style | Conventional |
| Stories Total | 2 |
| Size Interior | 1780 Sqft |
| Type | House |
| Utility Water | Community Water System |
Land
| Acreage | No |
| Size Irregular | 5400 |
| Size Total | 5400 Sqft |
| Size Total Text | 5400 Sqft |
Rooms
| Level | Type | Length | Width | Dimensions |
|---|---|---|---|---|
| Basement | Bedroom 4 | 12 ft | 9 ft | 12 ft x 9 ft |
| Basement | Recreational, Games Room | 17 ft ,6 in | 13 ft ,7 in | 17 ft ,6 in x 13 ft ,7 in |
| Basement | Utility Room | 22 ft ,1 in | 9 ft | 22 ft ,1 in x 9 ft |
| Lower Level | Bedroom 3 | 13 ft | 10 ft ,6 in | 13 ft x 10 ft ,6 in |
| Main Level | Living Room | 17 ft ,6 in | 14 ft ,3 in | 17 ft ,6 in x 14 ft ,3 in |
| Main Level | Kitchen | 13 ft ,6 in | 8 ft ,8 in | 13 ft ,6 in x 8 ft ,8 in |
| Main Level | Dining Room | 9 ft | 9 ft | 9 ft x 9 ft |
| Main Level | Master Bedroom | 13 ft | 10 ft ,1 in | 13 ft x 10 ft ,1 in |
| Main Level | Bedroom 2 | 12 ft ,2 in | 9 ft ,2 in | 12 ft ,2 in x 9 ft ,2 in |
https://www.realtor.ca/PropertyDetails.aspx?PropertyId=20479370
Interested?
Contact us for more information
Kenn Long
(250) 624-6300
www.kennlong.ca
https://www.facebook.com/KennLongRealtor/
https://ca.linkedin.com/in/kennlong66
https://twitter.com/long_kenn
