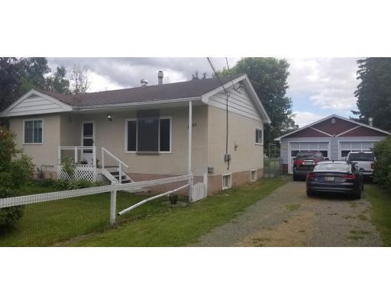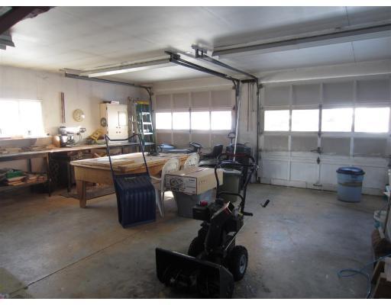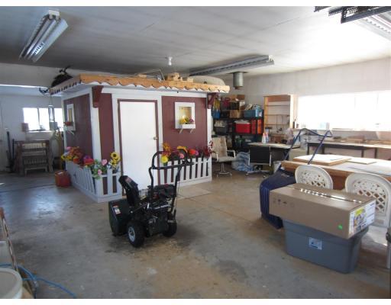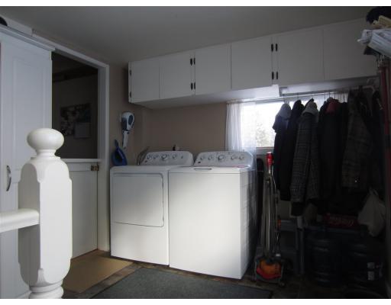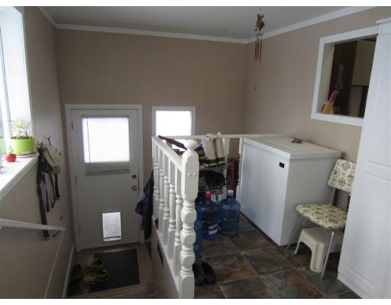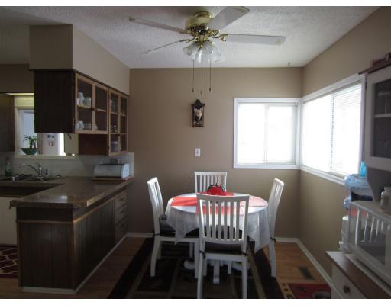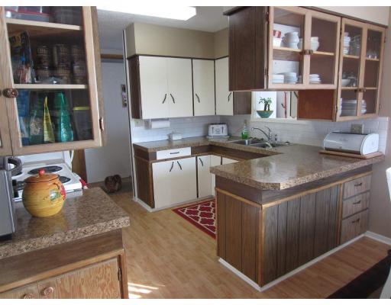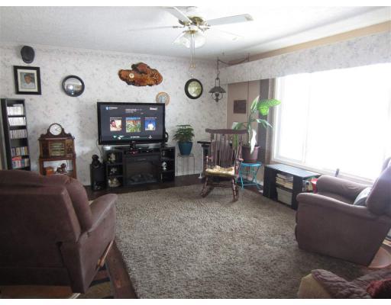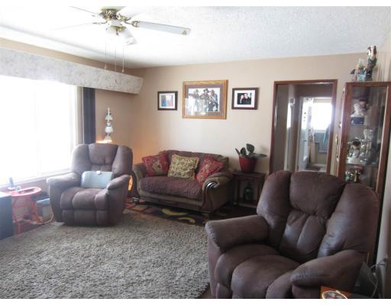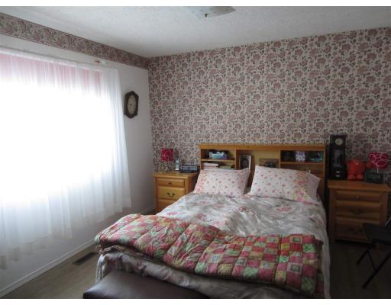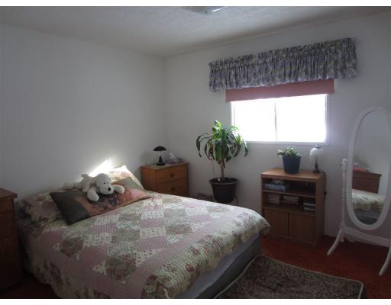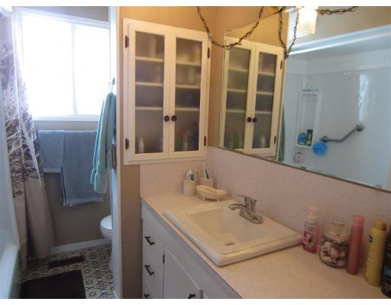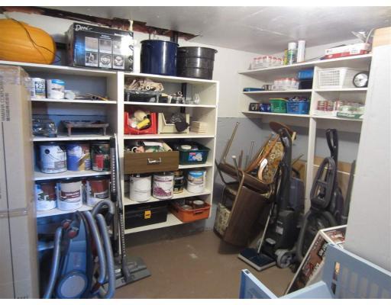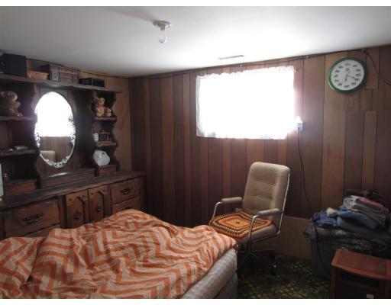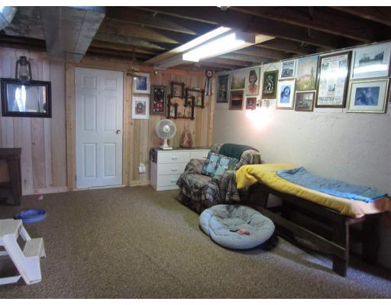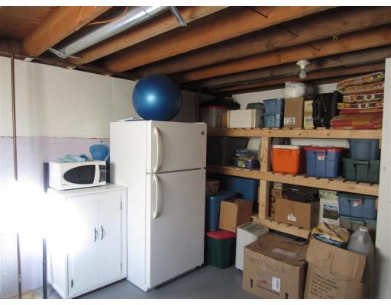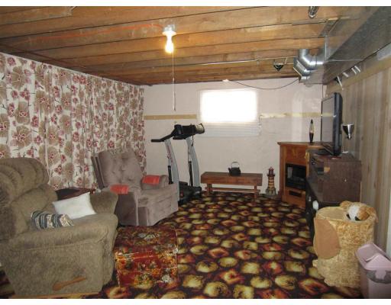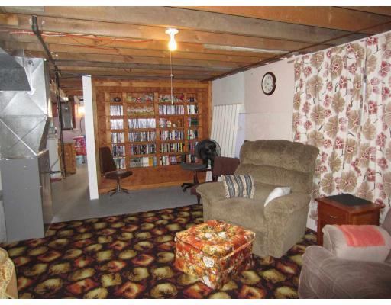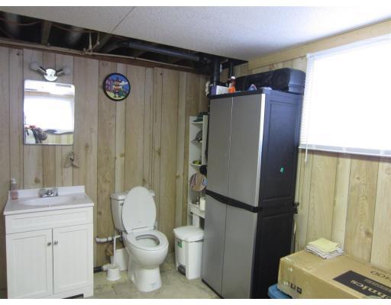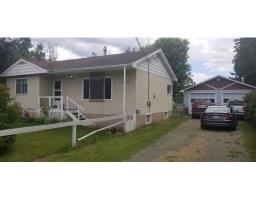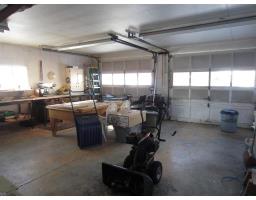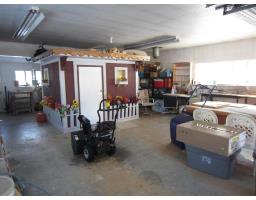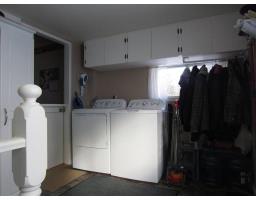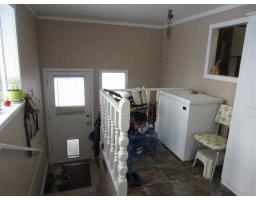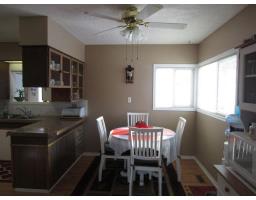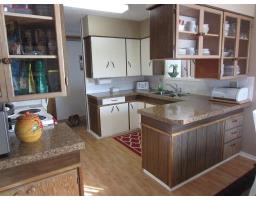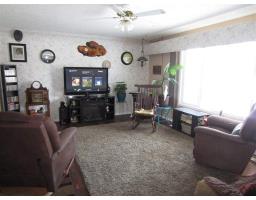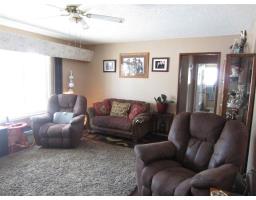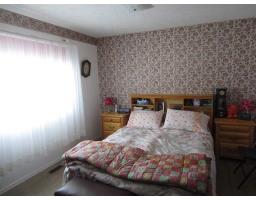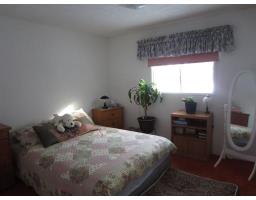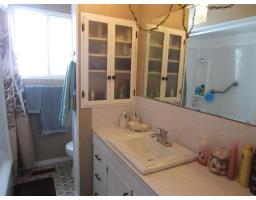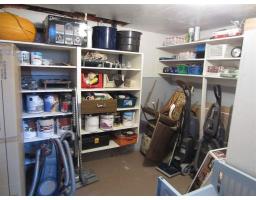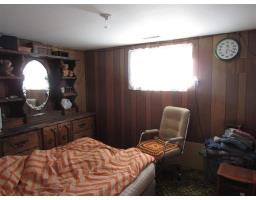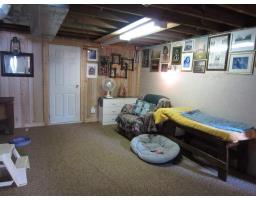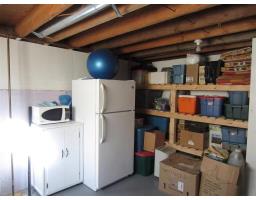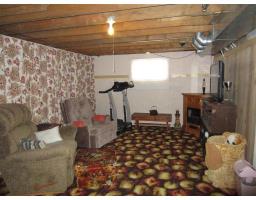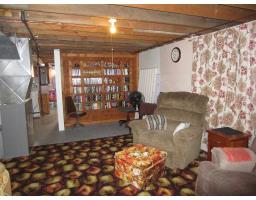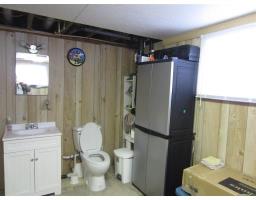1661 Birch Avenue Quesnel, British Columbia V2J 3Y3
3 Bedroom
2 Bathroom
2264 sqft
$259,900
* PREC - Personal Real Estate Corporation. Fully fenced yard is Fido-friendly! Home is comfy-cosy and shop is perfect for the mechanic- or carpenter. Located in a super-convenient location, walking distance to shopping, schools and transit. 3-bedroom house with recent updates to flooring, countertops and basement bathroom. Owner says "lots of good water". Community sewer serviced. Check it out!! (id:22614)
Property Details
| MLS® Number | R2384312 |
| Property Type | Single Family |
Building
| Bathroom Total | 2 |
| Bedrooms Total | 3 |
| Appliances | Washer/dryer Combo, Refrigerator, Stove |
| Basement Development | Partially Finished |
| Basement Type | Full (partially Finished) |
| Constructed Date | 9999 |
| Construction Style Attachment | Detached |
| Fire Protection | Smoke Detectors |
| Fireplace Present | No |
| Fixture | Drapes/window Coverings |
| Foundation Type | Concrete Perimeter |
| Roof Material | Asphalt Shingle |
| Roof Style | Conventional |
| Stories Total | 2 |
| Size Interior | 2264 Sqft |
| Type | House |
| Utility Water | Drilled Well |
Land
| Acreage | No |
| Size Irregular | 0.51 |
| Size Total | 0.51 Ac |
| Size Total Text | 0.51 Ac |
Rooms
| Level | Type | Length | Width | Dimensions |
|---|---|---|---|---|
| Basement | Bedroom 3 | 12 ft | 11 ft | 12 ft x 11 ft |
| Basement | Family Room | 20 ft | 12 ft | 20 ft x 12 ft |
| Basement | Storage | 10 ft | 10 ft | 10 ft x 10 ft |
| Basement | Utility Room | 12 ft | 10 ft | 12 ft x 10 ft |
| Main Level | Kitchen | 11 ft | 8 ft | 11 ft x 8 ft |
| Main Level | Dining Room | 11 ft | 8 ft | 11 ft x 8 ft |
| Main Level | Living Room | 17 ft ,6 in | 14 ft | 17 ft ,6 in x 14 ft |
| Main Level | Laundry Room | 10 ft | 8 ft | 10 ft x 8 ft |
| Main Level | Master Bedroom | 12 ft | 11 ft | 12 ft x 11 ft |
| Main Level | Bedroom 2 | 11 ft | 11 ft | 11 ft x 11 ft |
https://www.realtor.ca/PropertyDetails.aspx?PropertyId=20861146
Interested?
Contact us for more information
Ray Blackmore
Personal Real Estate Corporation
(250) 992-8833
