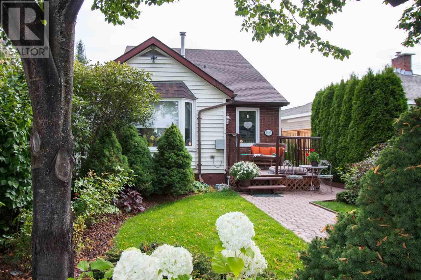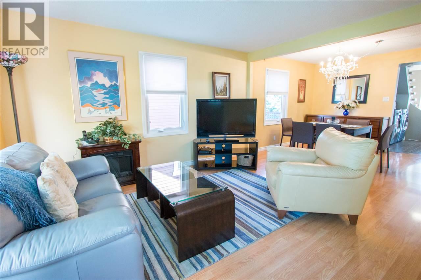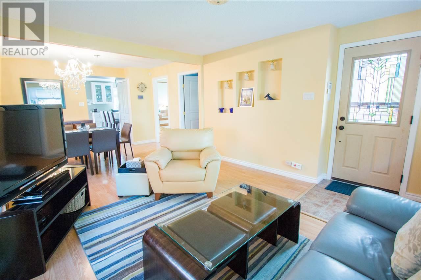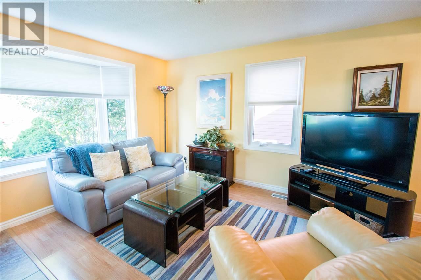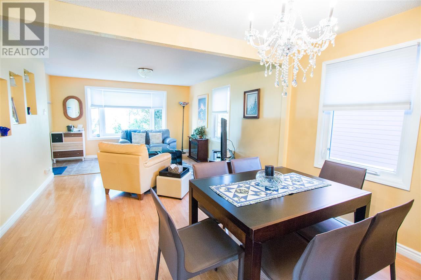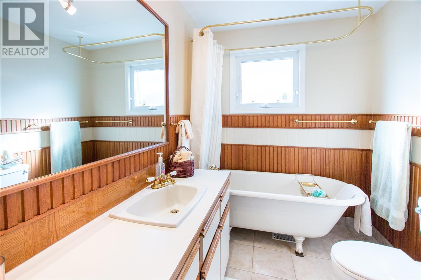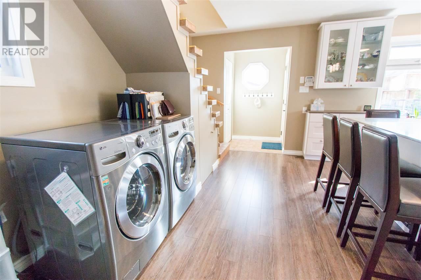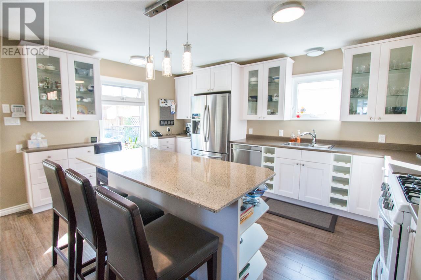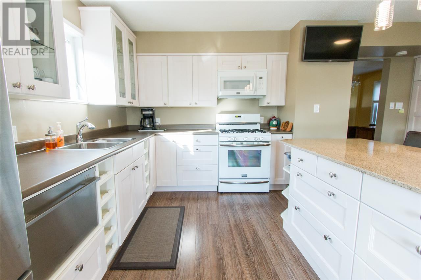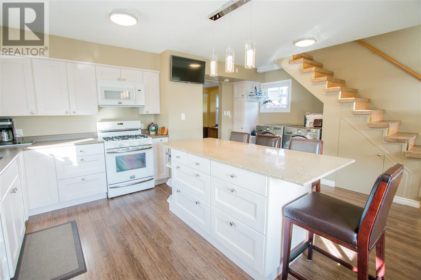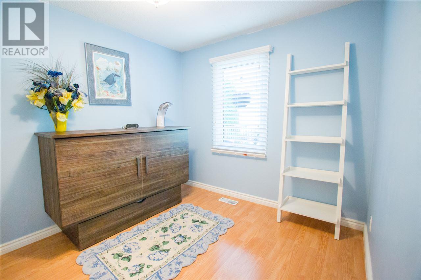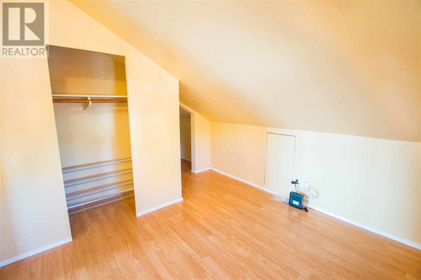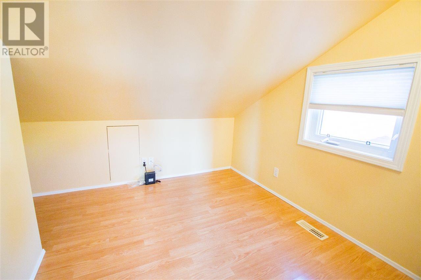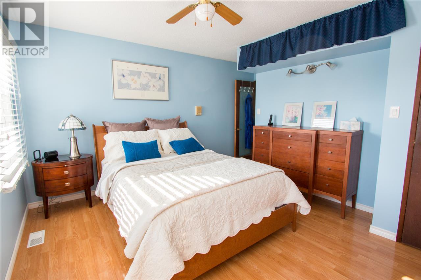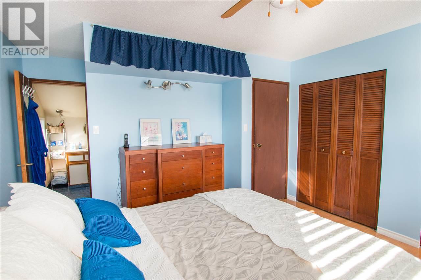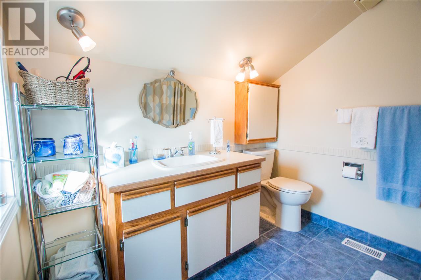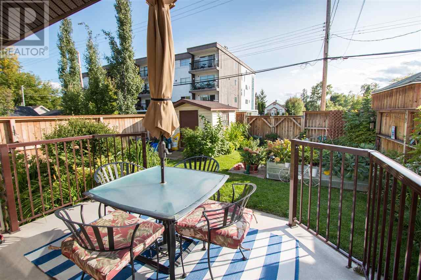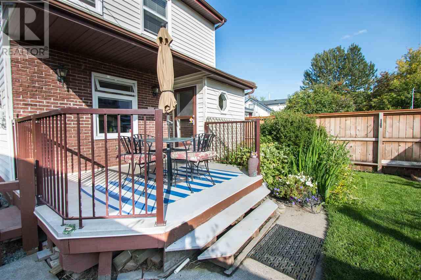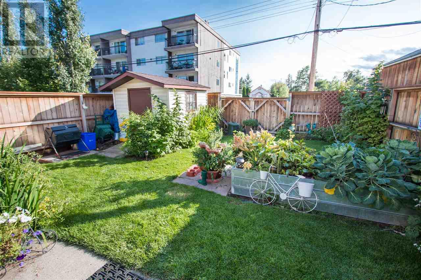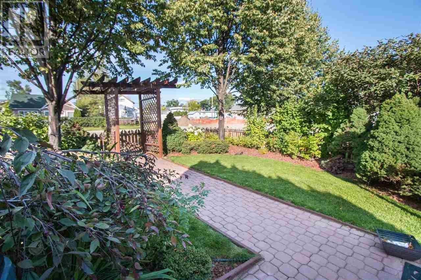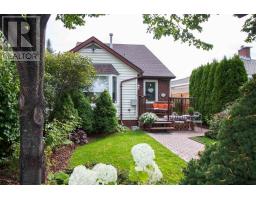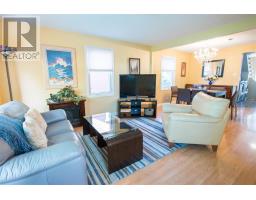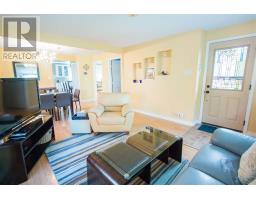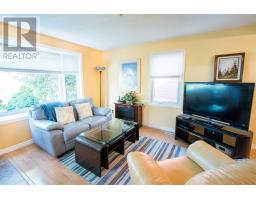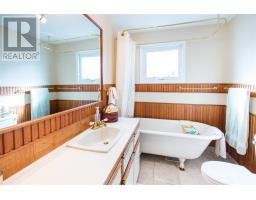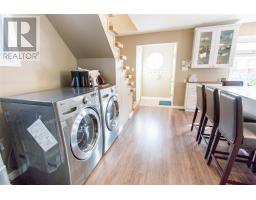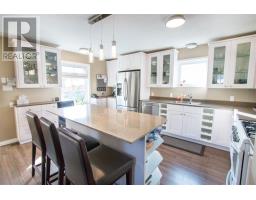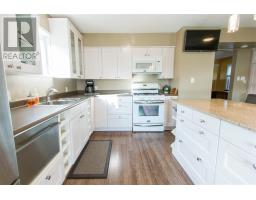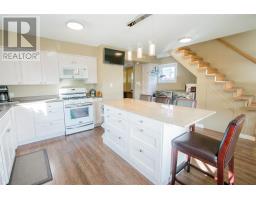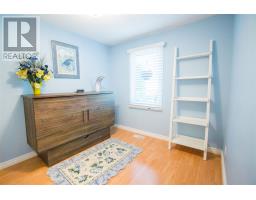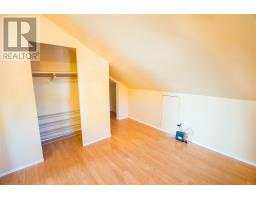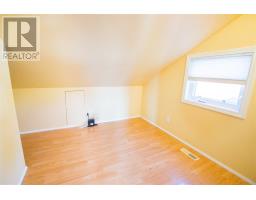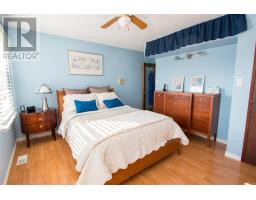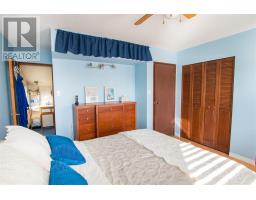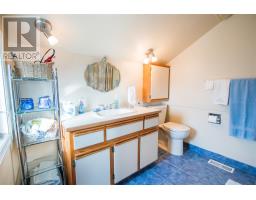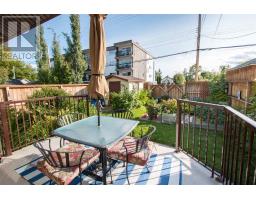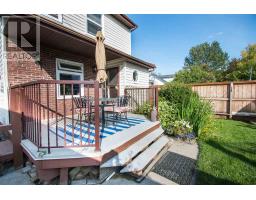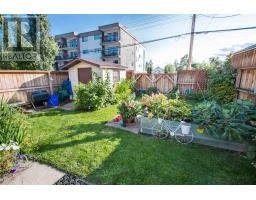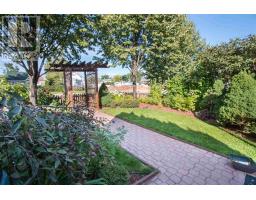1665 9th Avenue Prince George, British Columbia V2L 3R9
$339,900
What a fantastic post-war-built house oozing character and charm! You will love this one-of-a-kind custom-built home, but will not have to suffer through the cost of renovations! There are 3 bedrooms and 2 baths. The kitchen alone will make you fall in love. The original house has a 1.5-storey addition added to allow for the master suite upstairs and the brand new kitchen overlooking the backyard. You will love the "Garden of Eden" fenced yard that can be enjoyed from either the back or the front decks. This all fits on a cozy city lot that is easily maintained. There is off-street parking for 3 card. It is situated between 2 other lovely character homes. This is a rare find, perfect for the discerning buyers who have a desire for a distinctive place to call 'home'. (id:22614)
Property Details
| MLS® Number | R2399096 |
| Property Type | Single Family |
Building
| Bathroom Total | 2 |
| Bedrooms Total | 3 |
| Basement Type | Crawl Space |
| Constructed Date | 9999 |
| Construction Style Attachment | Detached |
| Fireplace Present | No |
| Foundation Type | Wood |
| Roof Material | Asphalt Shingle |
| Roof Style | Conventional |
| Stories Total | 2 |
| Size Interior | 1290 Sqft |
| Type | House |
| Utility Water | Municipal Water |
Land
| Acreage | No |
| Size Irregular | 3300 |
| Size Total | 3300 Sqft |
| Size Total Text | 3300 Sqft |
Rooms
| Level | Type | Length | Width | Dimensions |
|---|---|---|---|---|
| Above | Master Bedroom | 13 ft ,2 in | 11 ft ,1 in | 13 ft ,2 in x 11 ft ,1 in |
| Above | Bedroom 3 | 8 ft ,1 in | 8 ft | 8 ft ,1 in x 8 ft |
| Main Level | Living Room | 14 ft ,4 in | 12 ft ,3 in | 14 ft ,4 in x 12 ft ,3 in |
| Main Level | Kitchen | 11 ft ,6 in | 13 ft | 11 ft ,6 in x 13 ft |
| Main Level | Laundry Room | 6 ft ,6 in | 7 ft | 6 ft ,6 in x 7 ft |
| Main Level | Bedroom 2 | 8 ft ,6 in | 10 ft ,6 in | 8 ft ,6 in x 10 ft ,6 in |
| Main Level | Dining Room | 12 ft ,3 in | 9 ft | 12 ft ,3 in x 9 ft |
https://www.realtor.ca/PropertyDetails.aspx?PropertyId=21057788
Interested?
Contact us for more information
Keven Braet
(250) 563-5115
