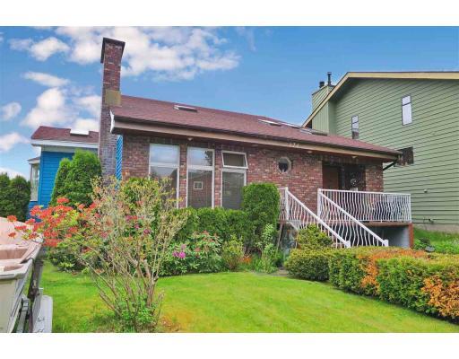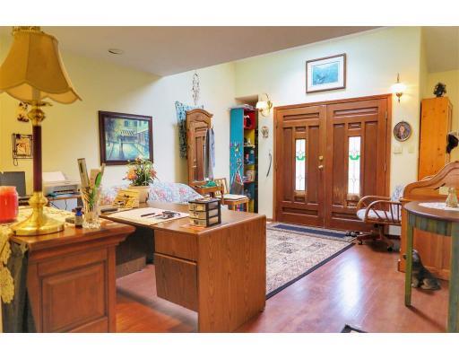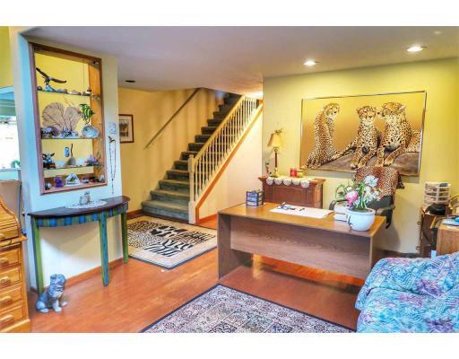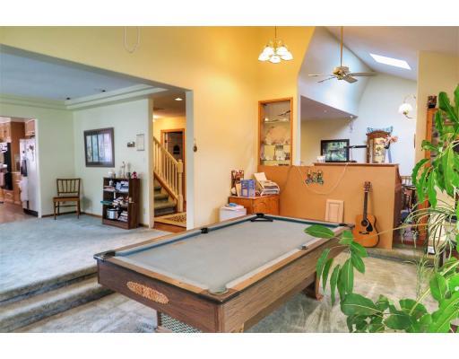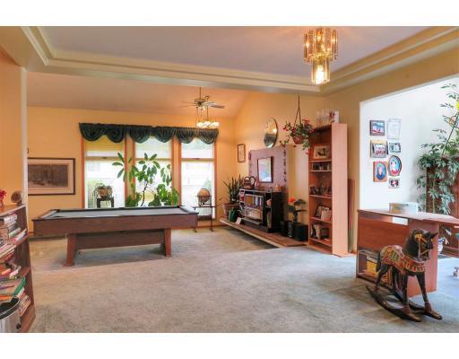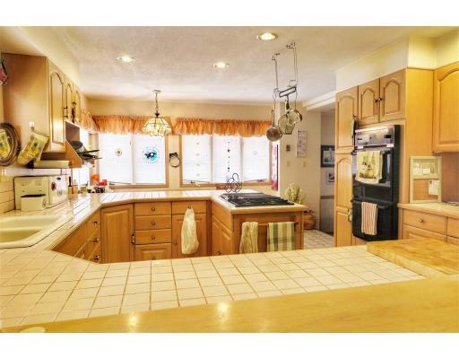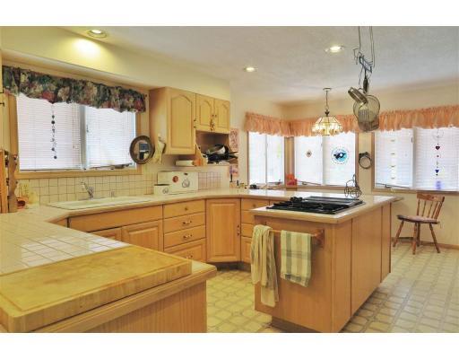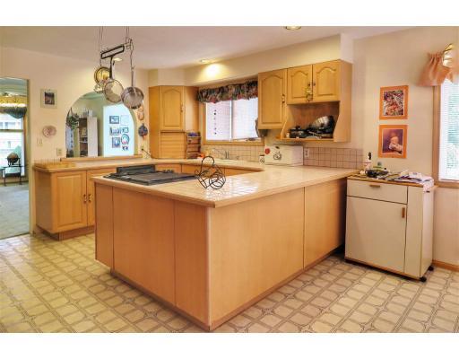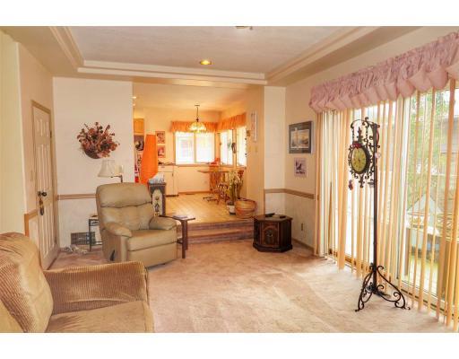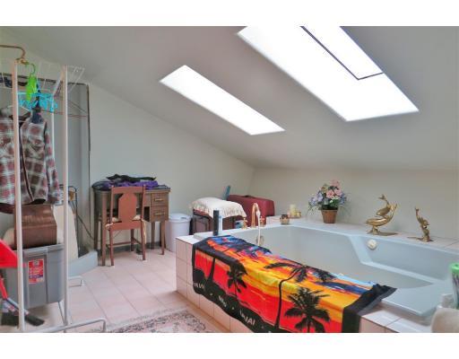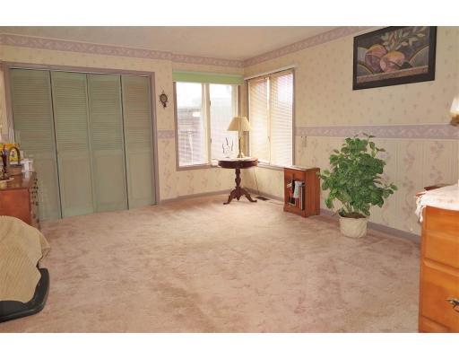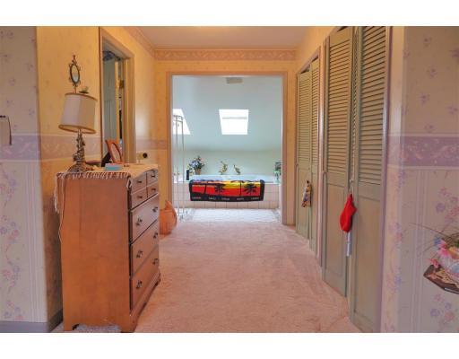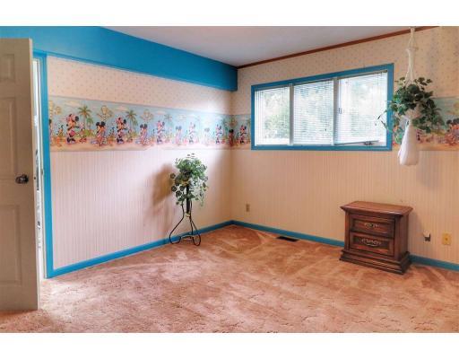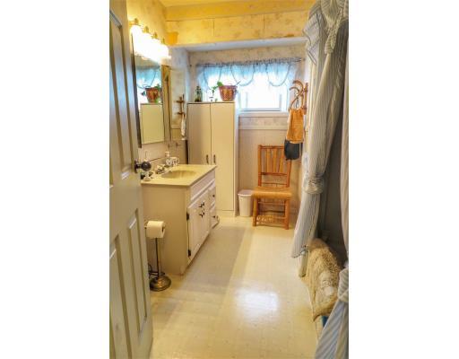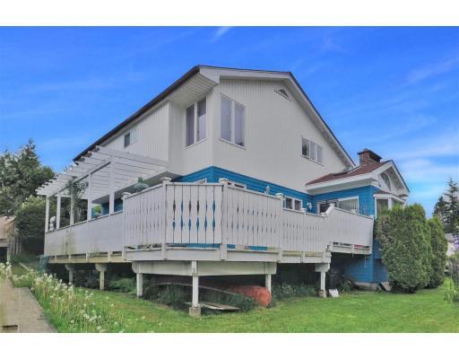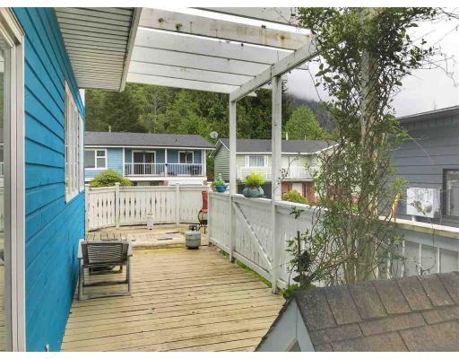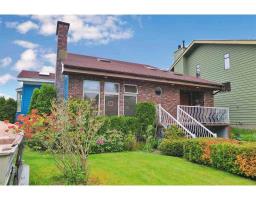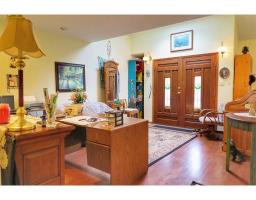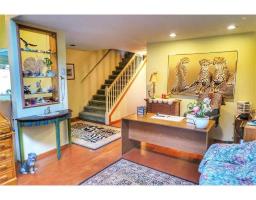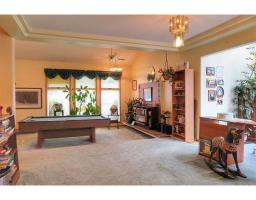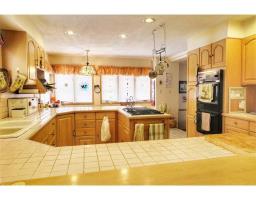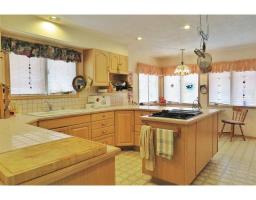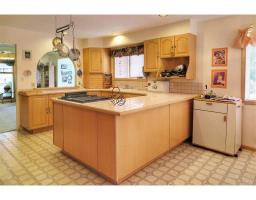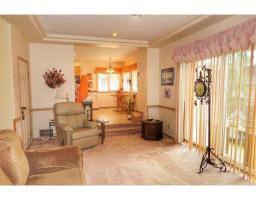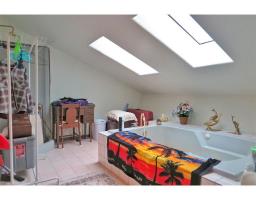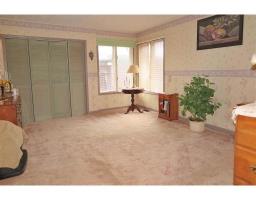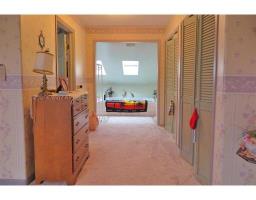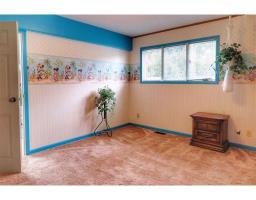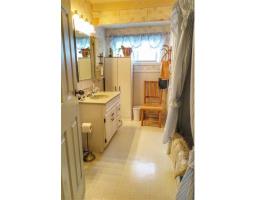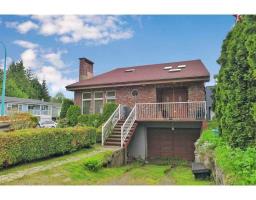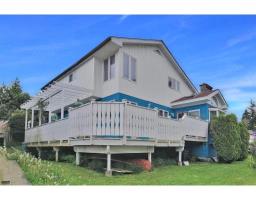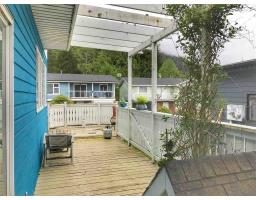171 Gull Crescent Prince Rupert, British Columbia V8J 4G4
$420,000
* PREC - Personal Real Estate Corporation. Step onto the covered entrance of this custom-built home, and double doors lead you into the spacious entrance where you'll find vaulted ceilings and an open airy layout. This home is perfect for entertaining with its large dining room, bright kitchen with built-in appliances plus sunken living room and family room. Two patio doors access the sun-exposed wraparound deck. All 3 bedrooms are found on the upper level, with the master boasting a separate walk-in closet and ensuite bathroom. The lower level is unfinished, but features a large garage, workshop, storage and possible 4th bathroom. This home is ideally situated on a corner lot, close to schools, a rec center and the downtown core. It's the perfect home for your family to grow into! (id:22614)
Property Details
| MLS® Number | R2374911 |
| Property Type | Single Family |
Building
| Bathroom Total | 3 |
| Bedrooms Total | 3 |
| Appliances | Washer/dryer Combo, Dishwasher, Range, Refrigerator |
| Basement Type | Full |
| Constructed Date | 1981 |
| Construction Style Attachment | Detached |
| Fireplace Present | Yes |
| Fireplace Total | 1 |
| Fixture | Drapes/window Coverings |
| Foundation Type | Concrete Perimeter |
| Roof Material | Asphalt Shingle |
| Roof Style | Conventional |
| Stories Total | 3 |
| Size Interior | 2550 Sqft |
| Type | House |
| Utility Water | Municipal Water |
Land
| Acreage | No |
| Size Irregular | 5126 |
| Size Total | 5126 Sqft |
| Size Total Text | 5126 Sqft |
Rooms
| Level | Type | Length | Width | Dimensions |
|---|---|---|---|---|
| Above | Master Bedroom | 12 ft | 22 ft | 12 ft x 22 ft |
| Above | Bedroom 2 | 10 ft | 13 ft | 10 ft x 13 ft |
| Above | Bedroom 3 | 10 ft | 12 ft | 10 ft x 12 ft |
| Above | Den | 7 ft | 19 ft | 7 ft x 19 ft |
| Lower Level | Utility Room | 12 ft | 18 ft | 12 ft x 18 ft |
| Lower Level | Storage | 12 ft | 30 ft | 12 ft x 30 ft |
| Main Level | Kitchen | 13 ft | 17 ft ,1 in | 13 ft x 17 ft ,1 in |
| Main Level | Living Room | 12 ft | 21 ft | 12 ft x 21 ft |
| Main Level | Dining Room | 9 ft | 13 ft | 9 ft x 13 ft |
| Main Level | Family Room | 11 ft ,1 in | 16 ft | 11 ft ,1 in x 16 ft |
| Main Level | Foyer | 12 ft | 16 ft | 12 ft x 16 ft |
| Main Level | Dining Nook | 8 ft | 9 ft | 8 ft x 9 ft |
https://www.realtor.ca/PropertyDetails.aspx?PropertyId=20740148
Interested?
Contact us for more information
Mike Morse
Personal Real Estate Corporation
www.teammorse.ca
https://www.facebook.com/TeamMorse/
https://ca.linkedin.com/in/mike-morse-personal-real-estate-corp-458a32a
Nikki Morse
www.teammorse.ca
https://www.facebook.com/TeamMorse/
www.linkedin.com/in/nikki-morse
